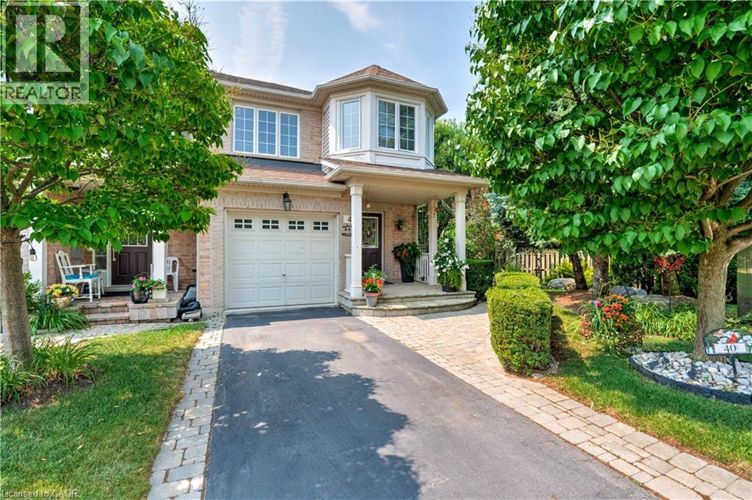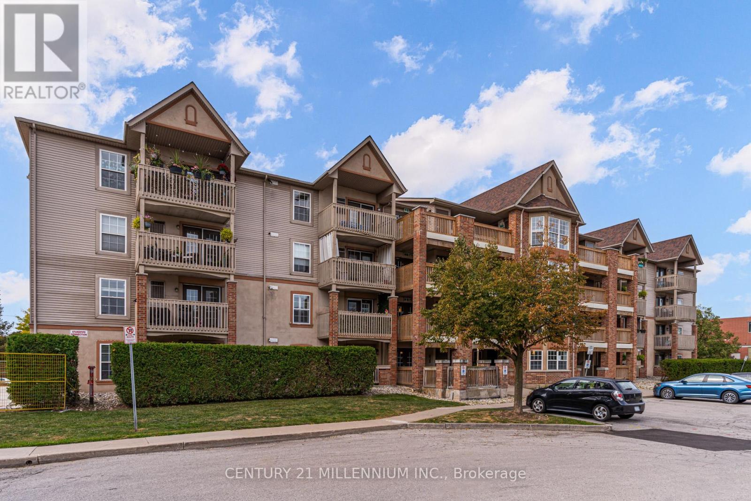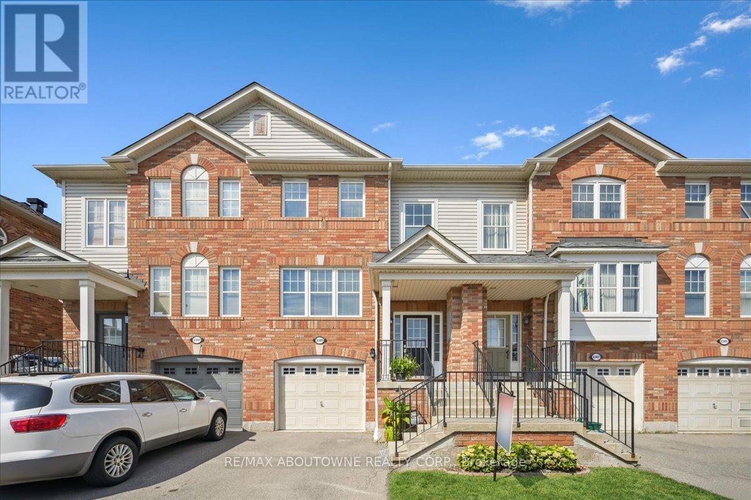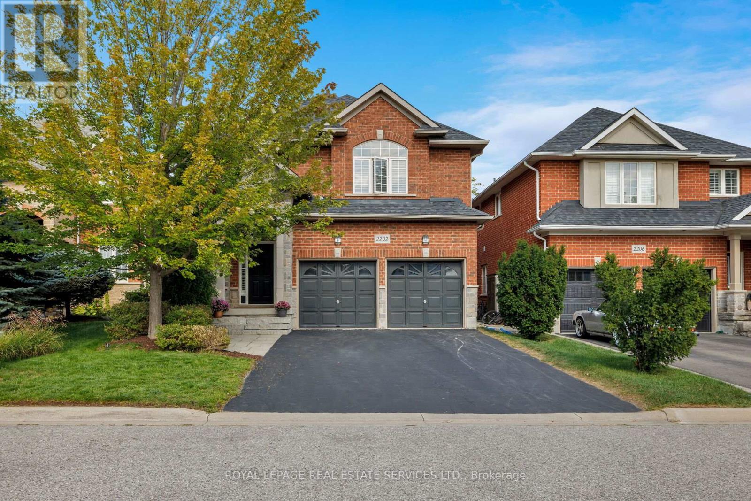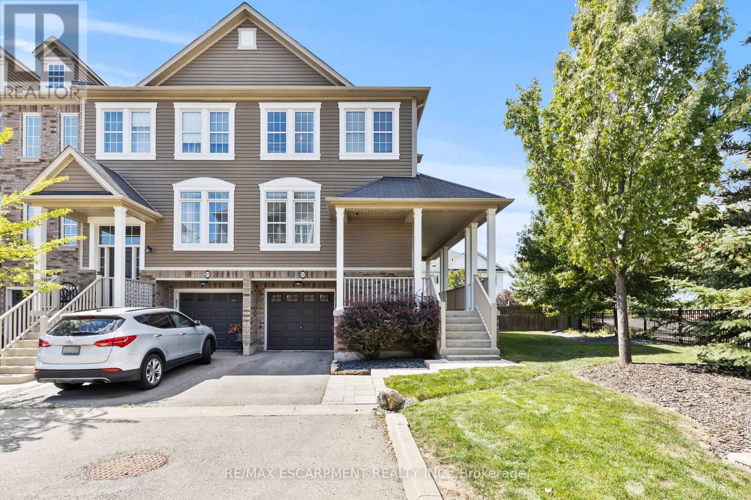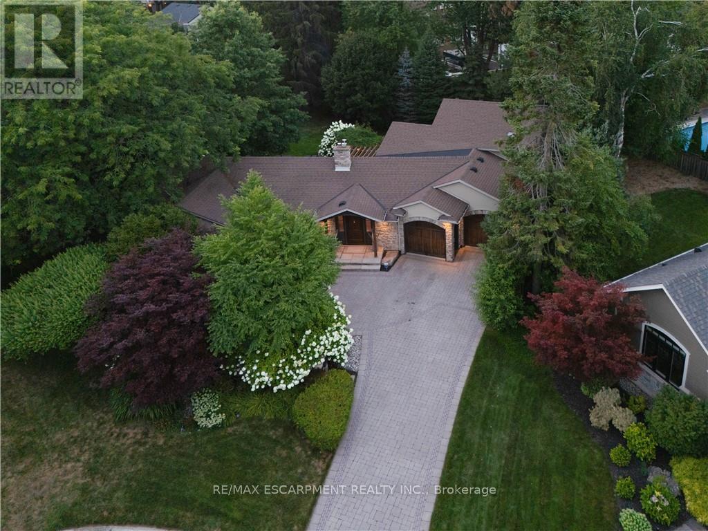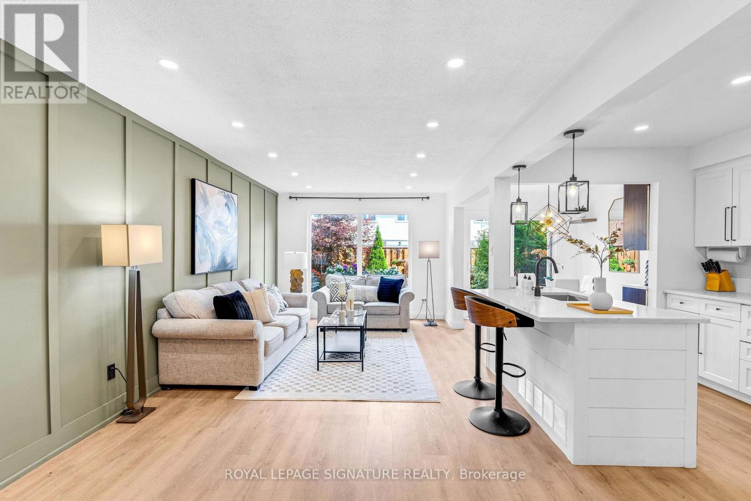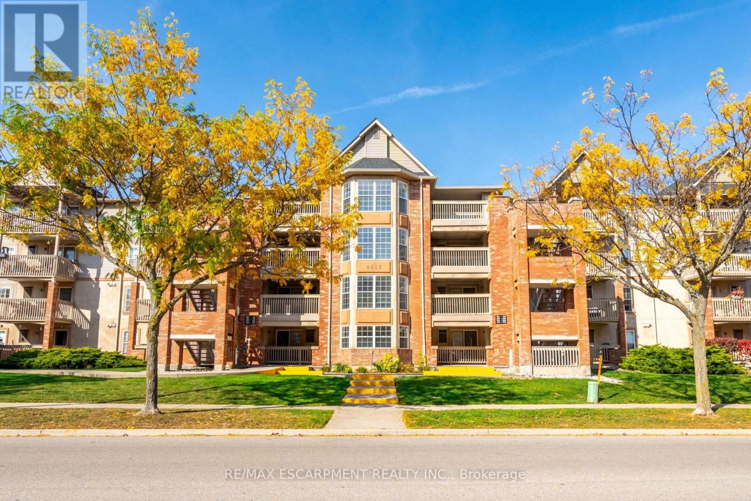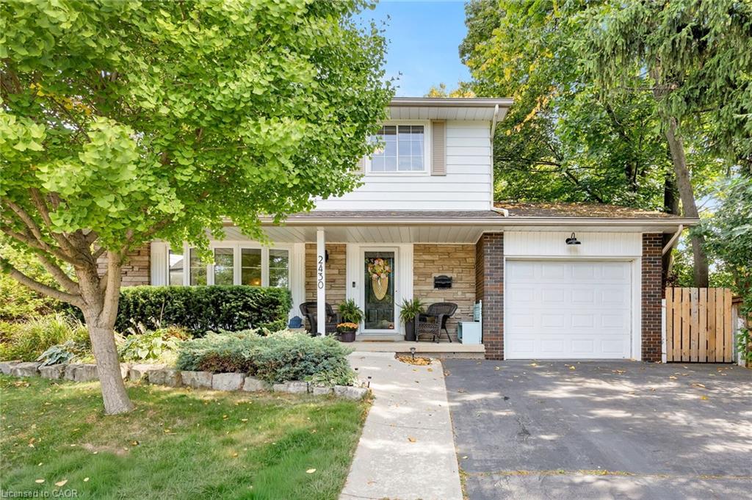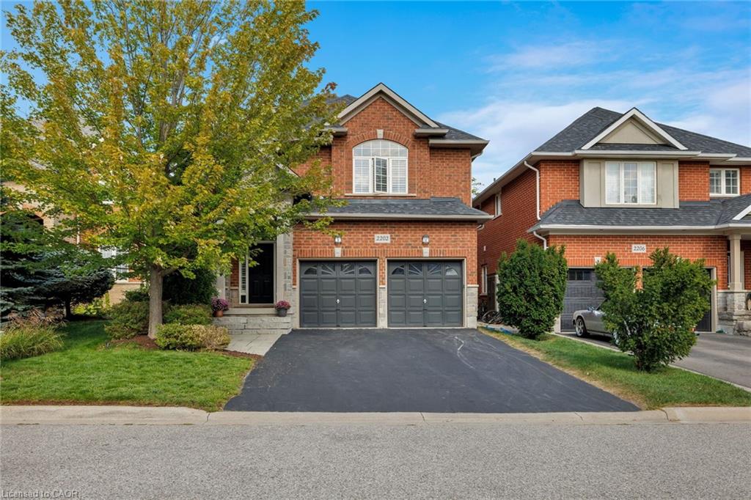- Houseful
- ON
- Burlington
- Milcroft
- 4334 Millcroft Park Dr
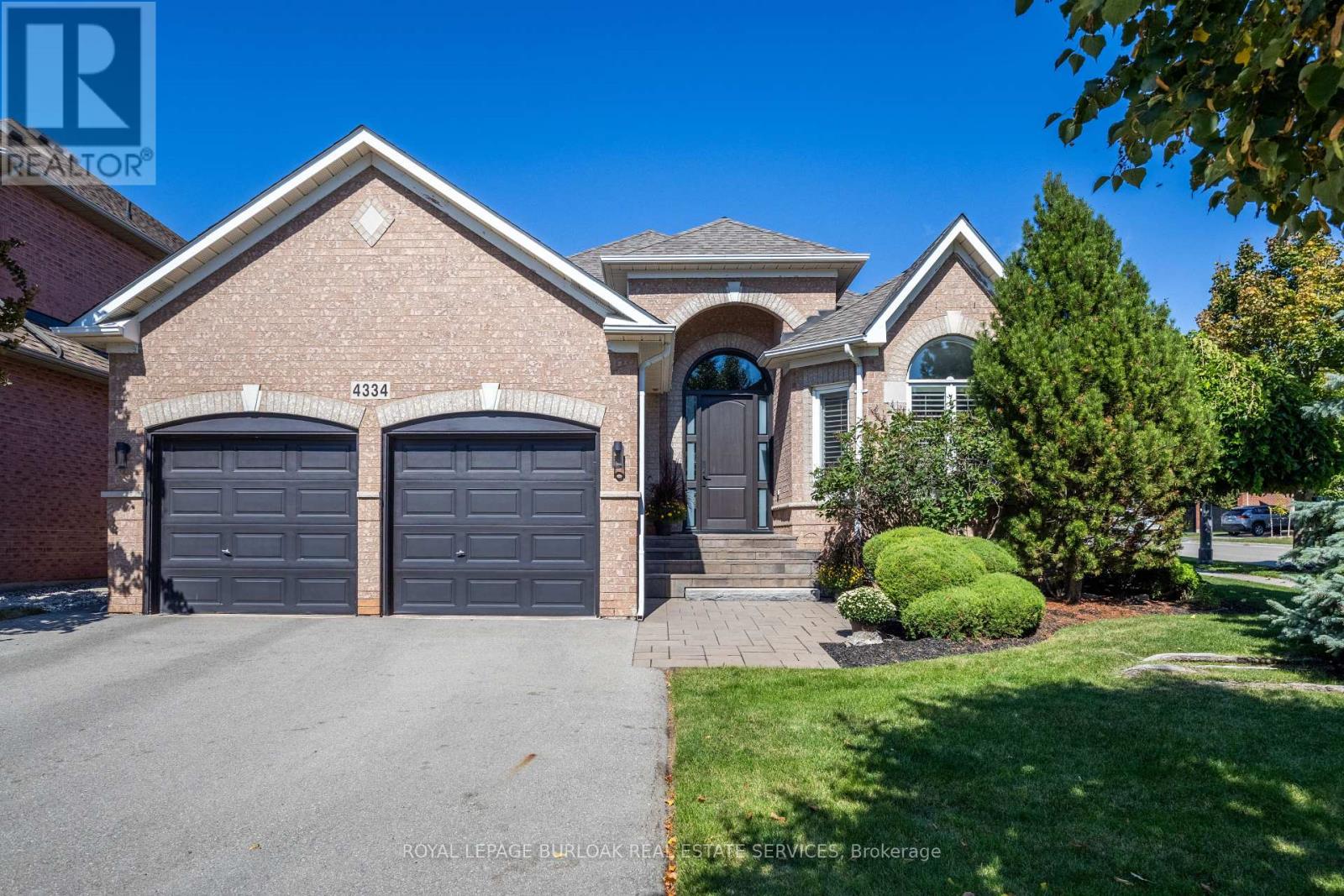
Highlights
Description
- Time on Housefulnew 35 hours
- Property typeSingle family
- StyleBungalow
- Neighbourhood
- Median school Score
- Mortgage payment
Your Millcroft Bungalow Oasis Awaits! Welcome to your dream retreat in the heart of Millcroft! This beautifully cared for all brick bungalow offers the perfect blend of comfort, style, and relaxation. Step outside and you'll find your very own backyard paradise with an inground, heated, saltwater pool (new liner and heater 2025), a soothing hot tub, and a charming cabana-ideal for summer gatherings or quiet evenings under the stars. Inside you're greeted by an impressive front door and a bright, welcoming layout. The skylit kitchen with granite counters, induction stove, and pantry opens seamlessly to the family room, where soaring vaulted ceilings and a cozy gas fireplace set the stage for memorable family moments. A separate ding room and den add both elegance and flexibility to the main level. The main primary suite is a true retreat, featuring a beautifully renovated 4-piece ensuite (2024) and a spacious walk-in closet. A second bedroom, full bath, and convenient main-floor laundry round out this level. Downstairs, the fun continues with a sprawling rec room and wet bar-perfect for game nights or movie marathons - a third bedroom and bath, a dedicated workout space, and plenty of storage. Set on a mature, landscaped lot with an irrigation system, this move-in ready home is fully fenced, with a double garage and double driveway. It your chance to own not just a house, but a lifestyle-right here in the highly desirable Millcroft community. (id:63267)
Home overview
- Cooling Central air conditioning, air exchanger
- Heat source Natural gas
- Heat type Forced air
- Has pool (y/n) Yes
- Sewer/ septic Sanitary sewer
- # total stories 1
- Fencing Fenced yard
- # parking spaces 4
- Has garage (y/n) Yes
- # full baths 3
- # total bathrooms 3.0
- # of above grade bedrooms 3
- Has fireplace (y/n) Yes
- Subdivision Rose
- Lot desc Landscaped, lawn sprinkler
- Lot size (acres) 0.0
- Listing # W12411760
- Property sub type Single family residence
- Status Active
- Other 6.32m X 4.37m
Level: Basement - Bedroom 5.84m X 3.47m
Level: Basement - Recreational room / games room 12.11m X 5.18m
Level: Basement - Exercise room 5.41m X 6.4m
Level: Basement - Family room 5.18m X 4.82m
Level: Main - Dining room 3.84m X 3.67m
Level: Main - Laundry 2.91m X 1.84m
Level: Main - Den 3.79m X 4.12m
Level: Main - 2nd bedroom 3.43m X 3.41m
Level: Main - Kitchen 7.11m X 3m
Level: Main - Primary bedroom 5.18m X 4.82m
Level: Main
- Listing source url Https://www.realtor.ca/real-estate/28880964/4334-millcroft-park-drive-burlington-rose-rose
- Listing type identifier Idx

$-4,733
/ Month

