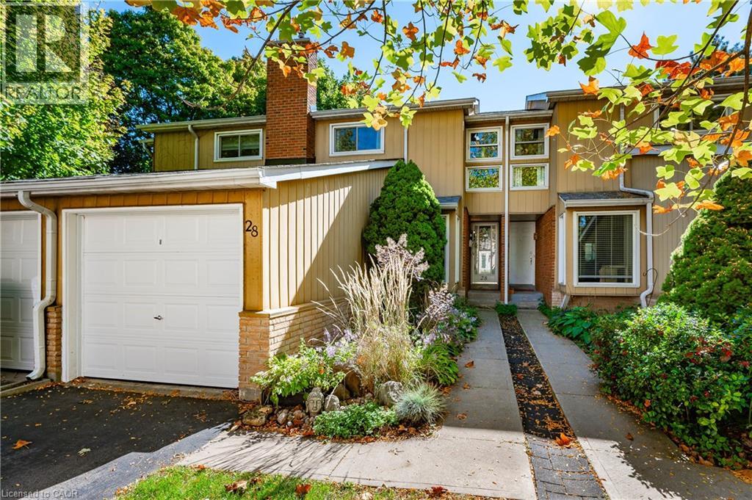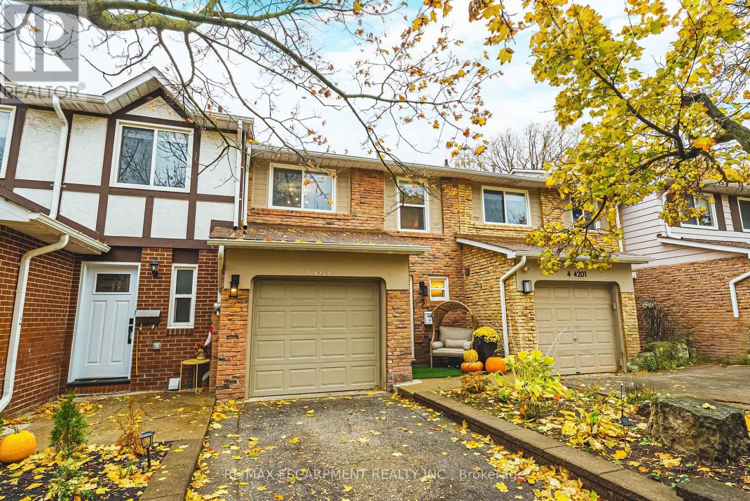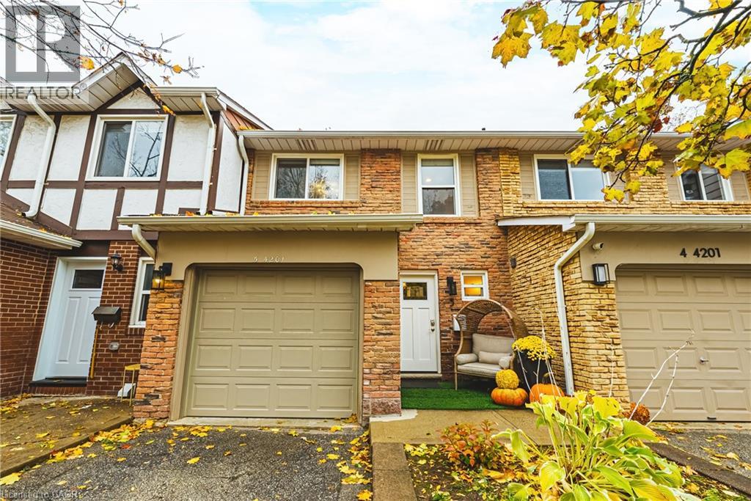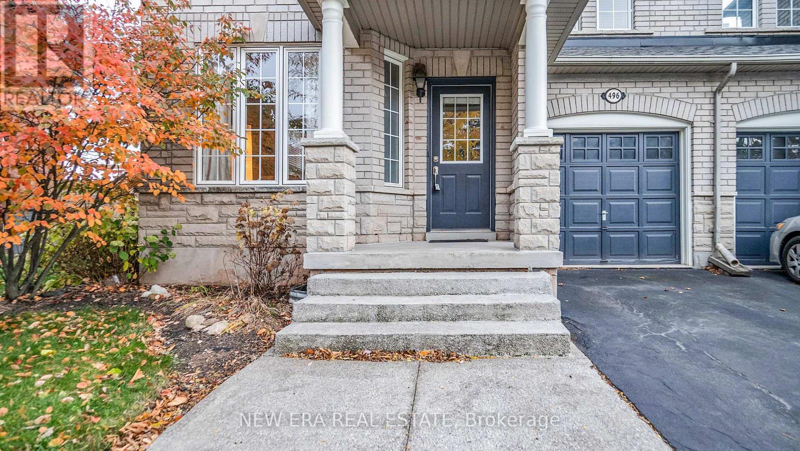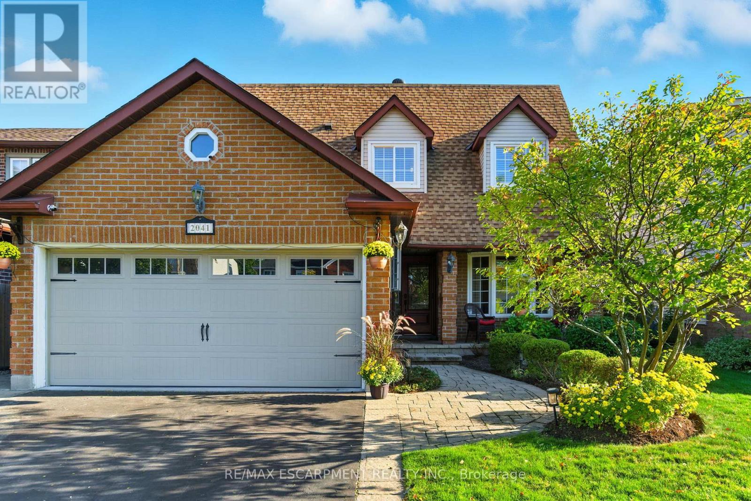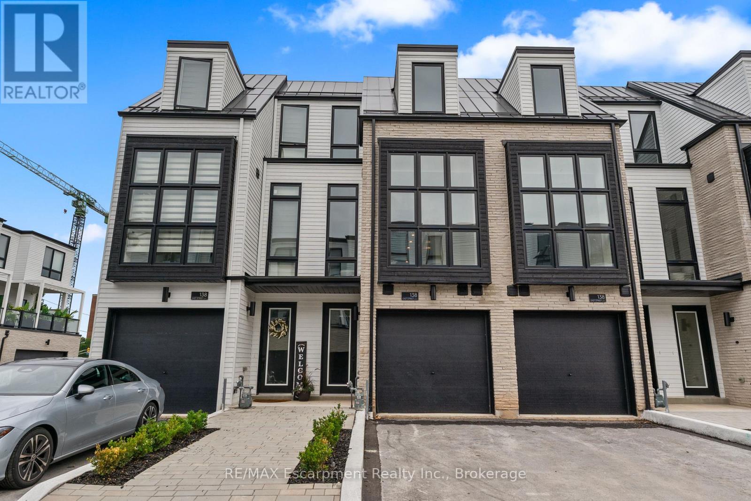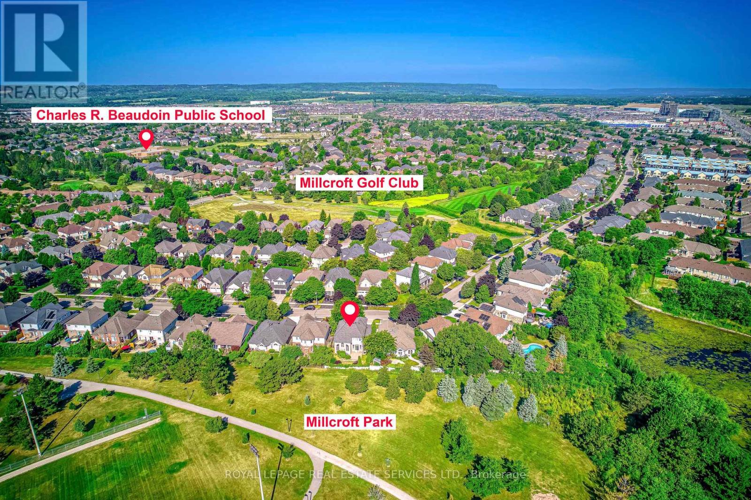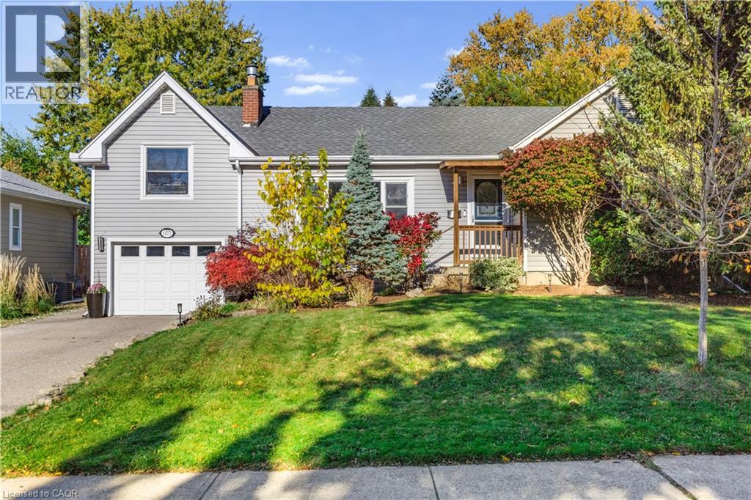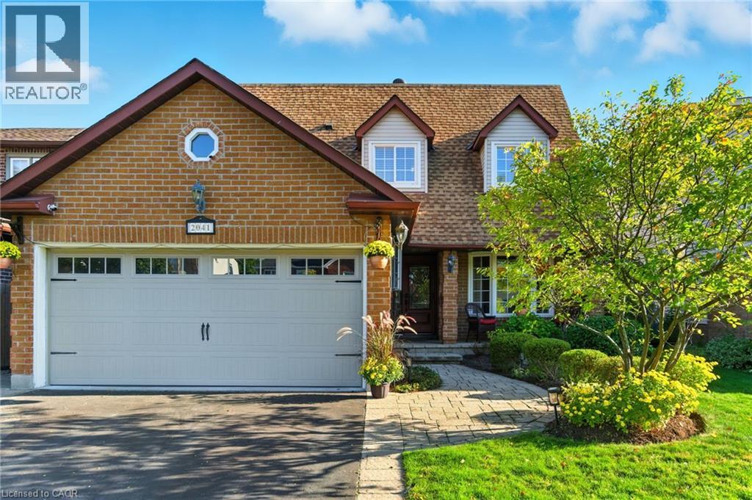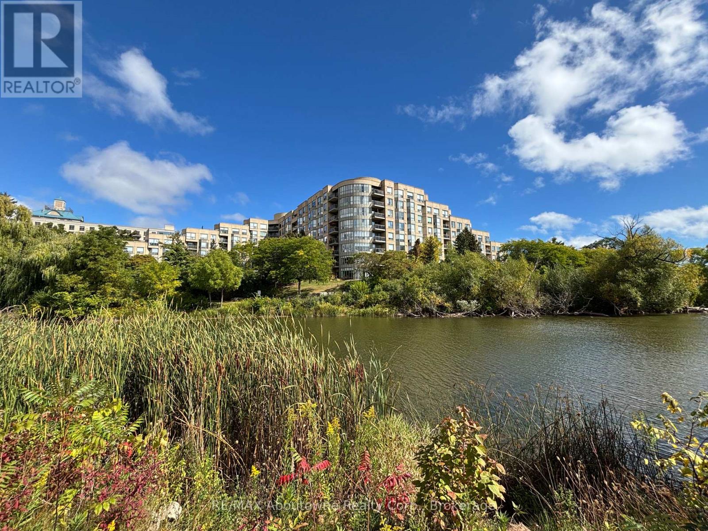- Houseful
- ON
- Burlington
- Shoreacres
- 4410 Lakeshore Rd

Highlights
Description
- Home value ($/Sqft)$1,833/Sqft
- Time on Housefulnew 2 hours
- Property typeSingle family
- StyleBungalow
- Neighbourhood
- Median school Score
- Lot size1.20 Acres
- Mortgage payment
Welcome to 4410 Lakeshore Road, a stunning 1.2-acre lakefront estate in Burlington’s sought-after Shoreacres neighbourhood. This custom-built bungalow offers 5 bedrooms (3 on the main level, 2 on the lower level) and 4 bathrooms, with 4,365 sq. ft. of living space on the main floor alone. Inside, you'll find 12-foot ceilings, detailed crown mouldings, and an elegant yet inviting layout. The expansive great room and chef’s kitchen are perfect for entertaining, while the main-floor primary suite provides stunning lake views. The walk-up lower level features a second kitchen, spacious recreation room, and additional bedrooms—ideal for guests or multigenerational living. Step outside to your private oasis: a sparkling inground pool, lush landscaping, and direct access to Lake Ontario, perfect for serene mornings and captivating sunsets. With a detached 2-car garage and parking for 30+, this property offers the ultimate in both luxury and practicality. Located near top-rated schools, parks, and upscale amenities, this exclusive estate combines privacy with convenience in one of Burlington's finest communities. (id:63267)
Home overview
- Cooling Central air conditioning
- Heat source Natural gas
- Heat type Forced air
- Sewer/ septic Municipal sewage system
- # total stories 1
- # parking spaces 32
- Has garage (y/n) Yes
- # full baths 2
- # half baths 2
- # total bathrooms 4.0
- # of above grade bedrooms 5
- Subdivision 331 - shoreacres
- View Lake view
- Water body name Lake ontario
- Lot desc Landscaped
- Lot dimensions 1.2
- Lot size (acres) 1.2
- Building size 4365
- Listing # 40785563
- Property sub type Single family residence
- Status Active
- Utility 3.023m X 3.658m
Level: Lower - Laundry 7.087m X 4.674m
Level: Lower - Recreational room 15.062m X 14.605m
Level: Lower - Bedroom 4.699m X 4.648m
Level: Lower - Storage 3.48m X 5.258m
Level: Lower - Kitchen 2.565m X 3.835m
Level: Lower - Bedroom 5.004m X 6.579m
Level: Lower - Other 2.743m X 3.962m
Level: Main - Kitchen 6.325m X 6.452m
Level: Main - Bedroom 5.867m X 3.937m
Level: Main - Breakfast room 5.563m X 3.251m
Level: Main - Bedroom 4.242m X 3.404m
Level: Main - Foyer 2.286m X 3.2m
Level: Main - Office 4.597m X 4.597m
Level: Main - Great room 4.953m X 9.195m
Level: Main - Dining room 3.683m X 5.74m
Level: Main - Family room 4.928m X 6.299m
Level: Main - Primary bedroom 7.976m X 6.096m
Level: Main - Bathroom (# of pieces - 5) 3.531m X 4.978m
Level: Main - Living room 6.071m X 4.851m
Level: Main
- Listing source url Https://www.realtor.ca/real-estate/29065848/4410-lakeshore-road-burlington
- Listing type identifier Idx

$-21,333
/ Month

