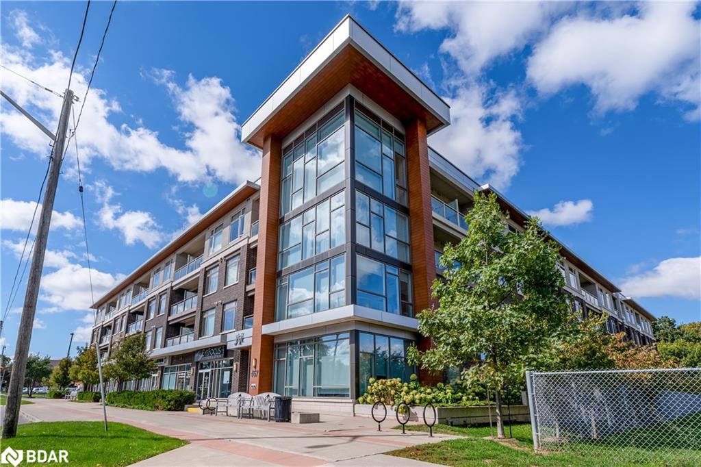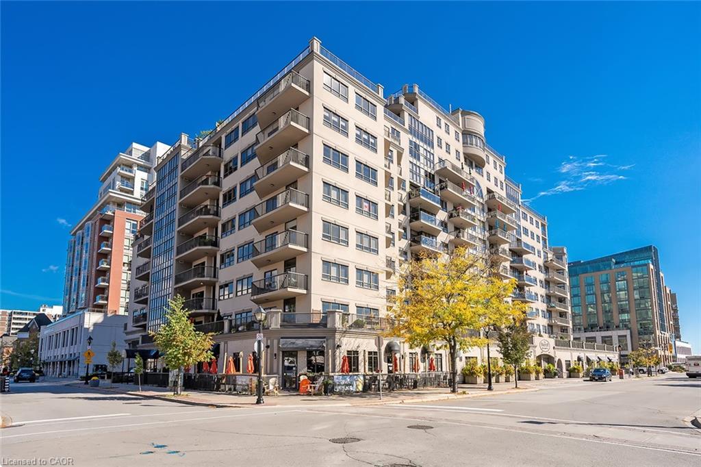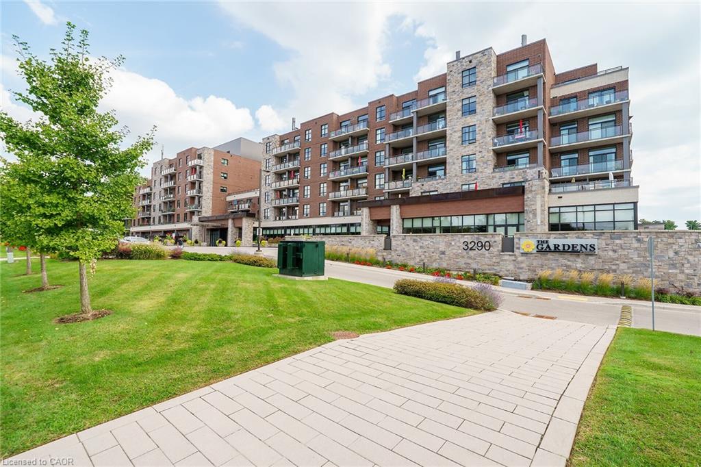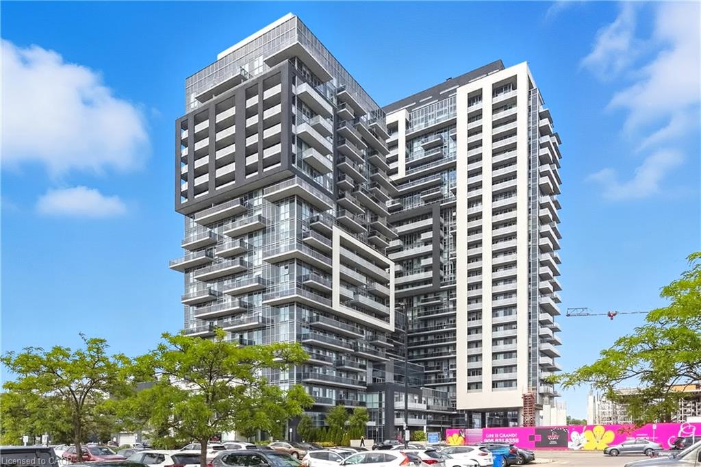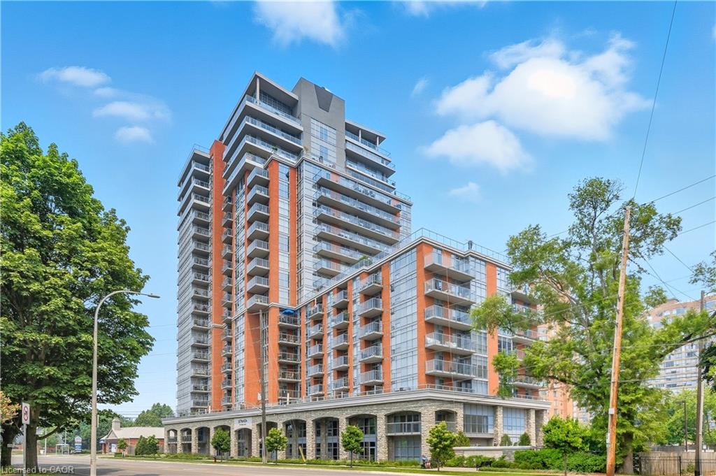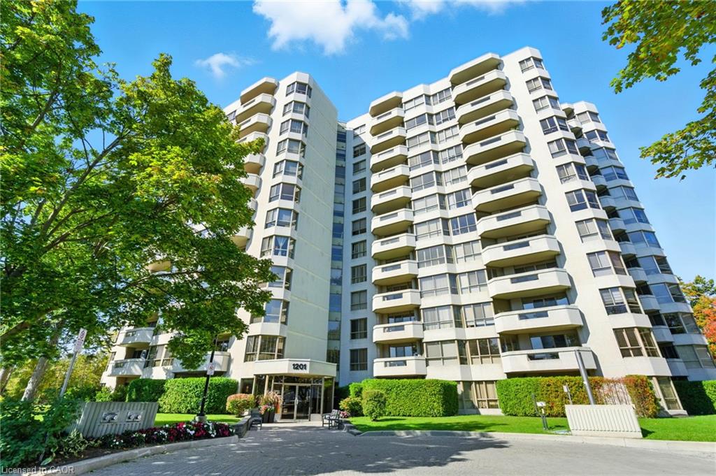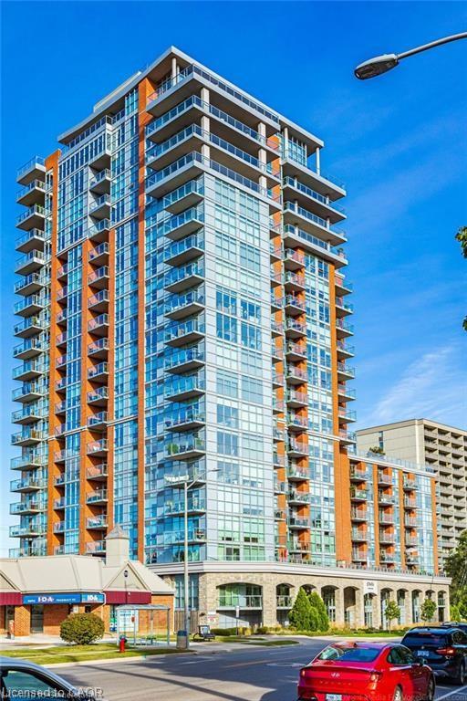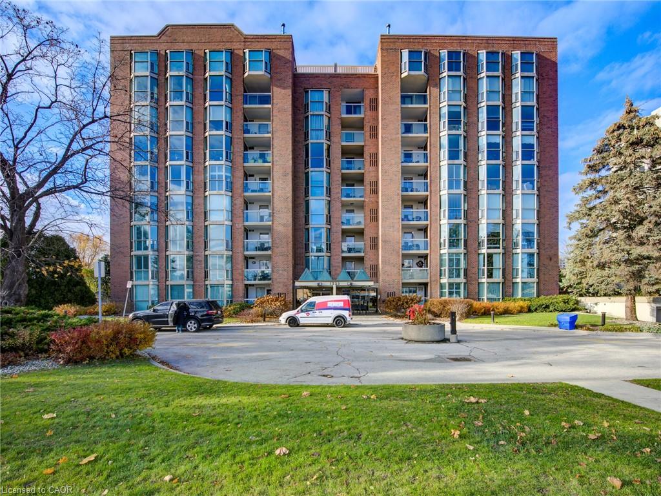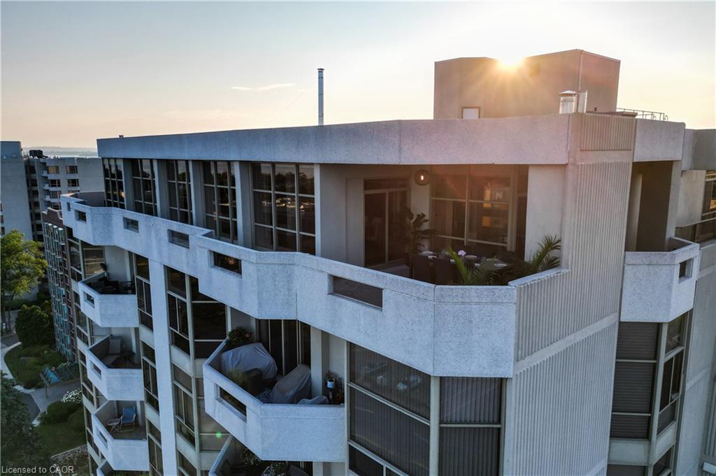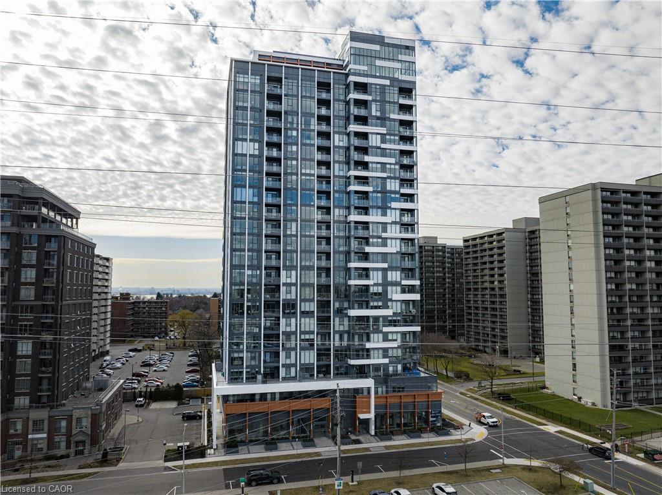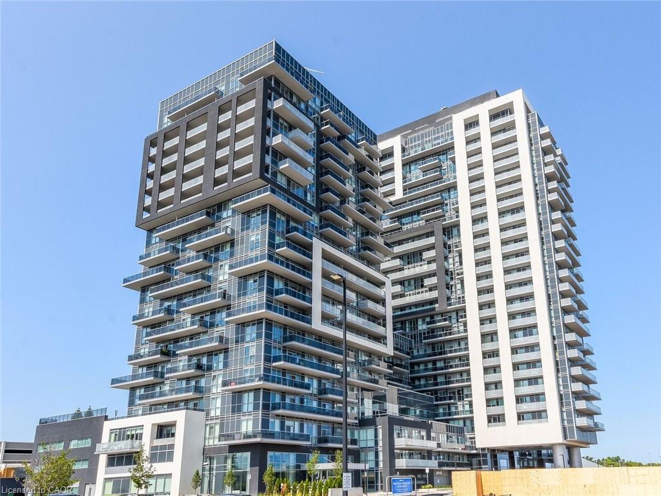- Houseful
- ON
- Burlington
- Maple
- 442 Maple Avenue Unit 408
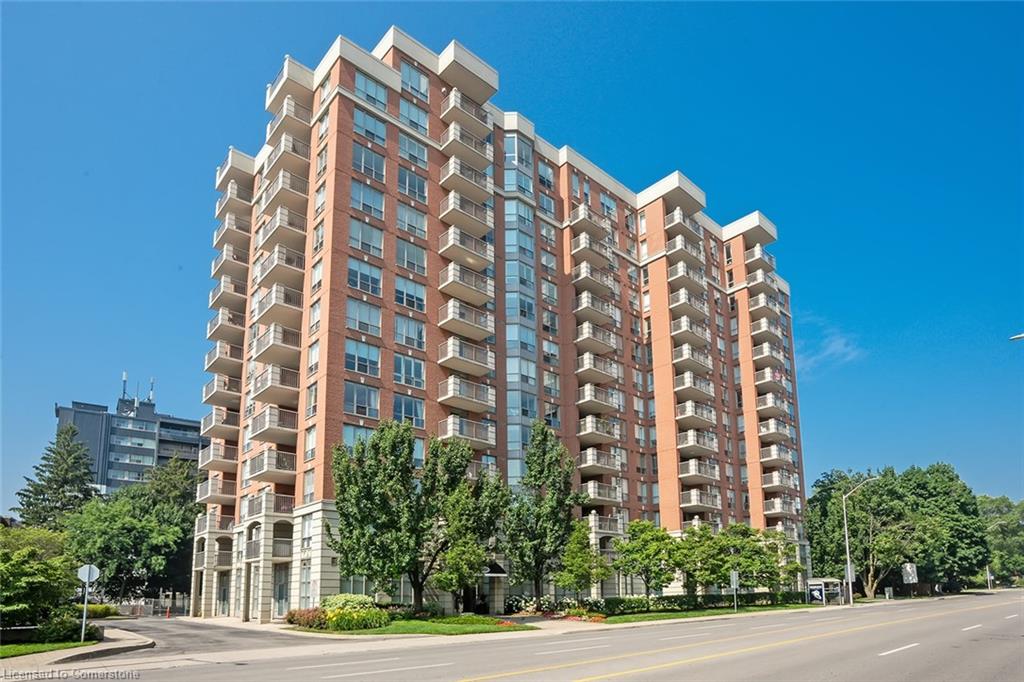
442 Maple Avenue Unit 408
442 Maple Avenue Unit 408
Highlights
Description
- Home value ($/Sqft)$827/Sqft
- Time on Houseful95 days
- Property typeResidential
- Style1 storey/apt
- Neighbourhood
- Median school Score
- Year built2000
- Garage spaces1
- Mortgage payment
Beautifully updated 2 bedroom + den suite with southwest exposure at sought-after Spencer's Landing! 1,511 sq.ft. with stunning views of the lake and just steps to downtown, waterfront park, restaurants, shops, the Performing Arts Centre, hospital, highway access and more! Upgraded eat-in kitchen with high-end quartz countertops, stainless steel appliances, under-cabinet lighting and a walkout to a private balcony. The primary bedroom features a spacious walk-in closet and a 4-piece ensuite. Additional features include an open concept living/dining space with walkout to a second balcony, an in-suite laundry with updated washer and dryer and an additional 4-piece bathroom next to the second bedroom. Updated wide plank flooring, light fixtures and window coverings. Condo amenities include concierge, an indoor pool and hot tub, sauna, party room, games room, exercise room, guest suite, workshop, library, visitor parking and more! Condo fee includes all utilities including TV/Internet package through Bell. 1 underground parking space and 1 storage locker.
Home overview
- Cooling Central air
- Heat type Forced air, natural gas
- Pets allowed (y/n) No
- Sewer/ septic Sewer (municipal)
- Building amenities Car wash area, barbecue, concierge, elevator(s), fitness center, game room, guest suites, library, party room, pool, sauna, parking, workshop area
- Construction materials Brick veneer
- Foundation Poured concrete
- Roof Flat
- Exterior features Balcony
- # garage spaces 1
- # parking spaces 1
- Garage features B#25
- Has garage (y/n) Yes
- Parking desc Inside entry
- # full baths 2
- # total bathrooms 2.0
- # of above grade bedrooms 2
- # of rooms 11
- Appliances Built-in microwave, dishwasher, dryer, refrigerator, stove, washer
- Has fireplace (y/n) Yes
- Laundry information In-suite
- Interior features Other
- County Halton
- Area 31 - burlington
- View Downtown, lake
- Water body type Lake/pond
- Water source Municipal
- Zoning description Drh-20
- Directions Hbdudomte
- Lot desc Urban, arts centre, beach, city lot, highway access, hospital, library, major highway, park, place of worship, playground nearby, public transit, rec./community centre, regional mall, schools, shopping nearby
- Water features Lake/pond
- Basement information None
- Building size 1511
- Mls® # 40748202
- Property sub type Condominium
- Status Active
- Virtual tour
- Tax year 2025
- Foyer Main
Level: Main - Primary bedroom Main
Level: Main - Main
Level: Main - Kitchen Main
Level: Main - Living room Main
Level: Main - Dining room Main
Level: Main - Bedroom Main
Level: Main - Bathroom Main
Level: Main - Laundry Main
Level: Main - Breakfast room Main
Level: Main - Den Main
Level: Main
- Listing type identifier Idx

$-1,837
/ Month

