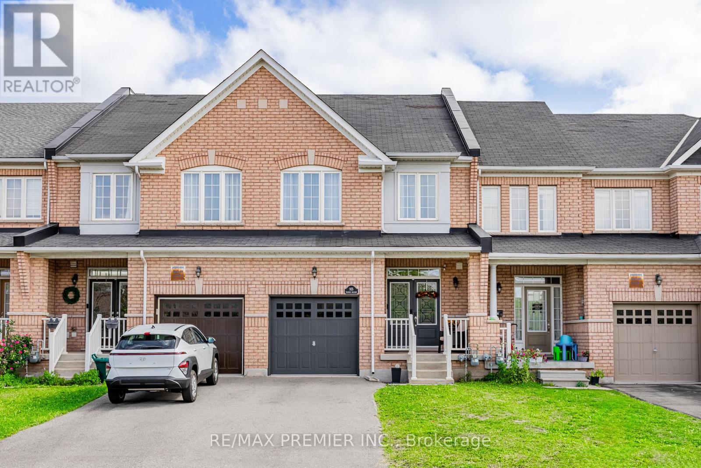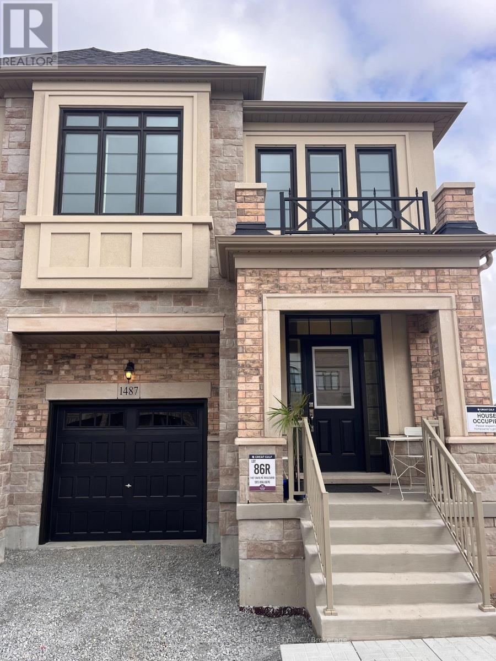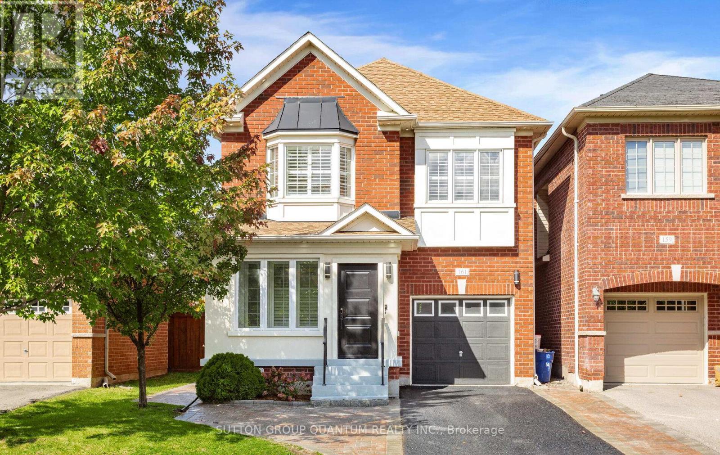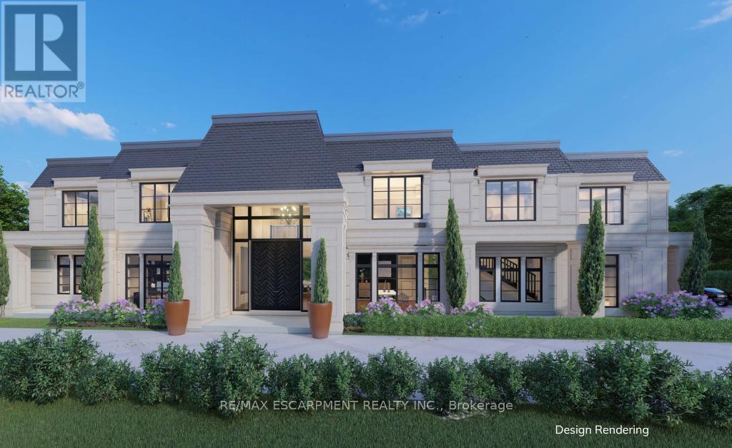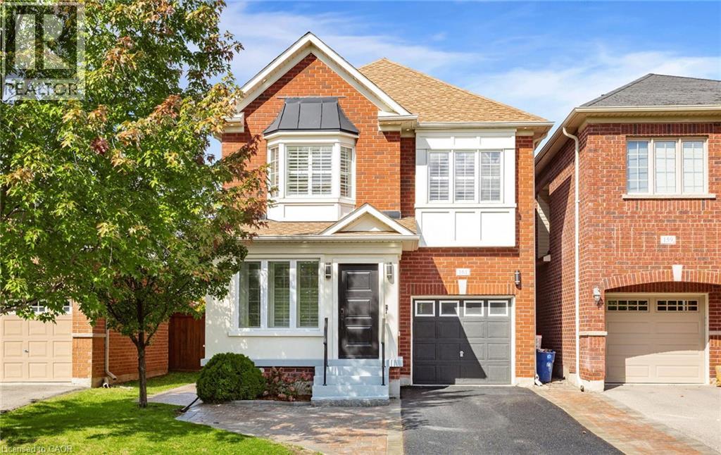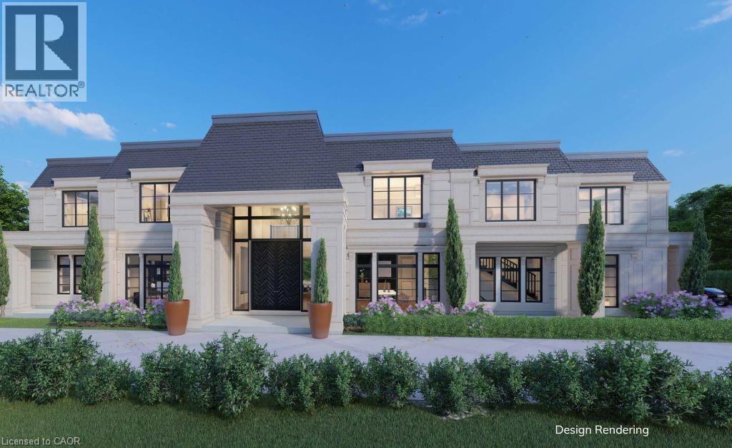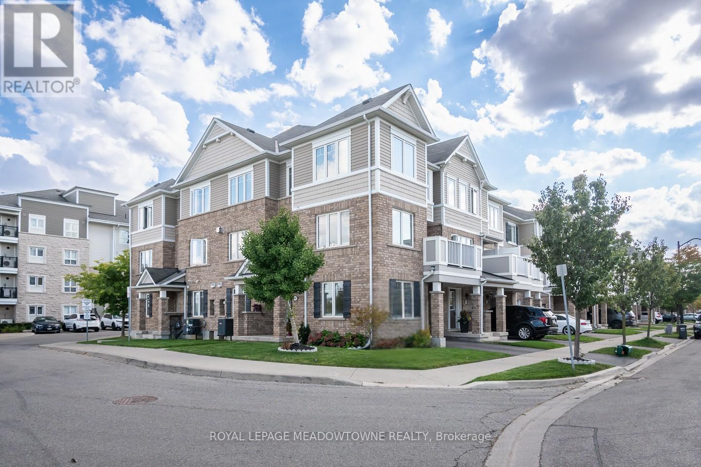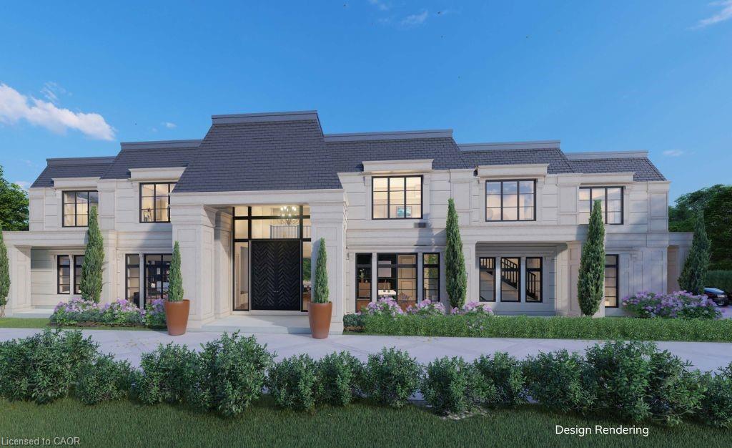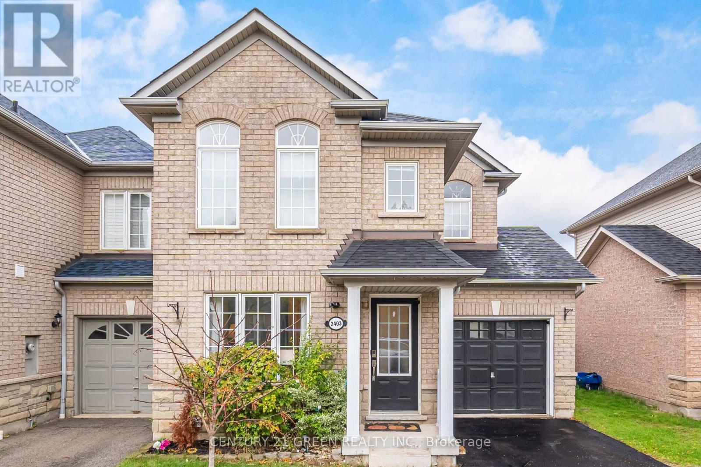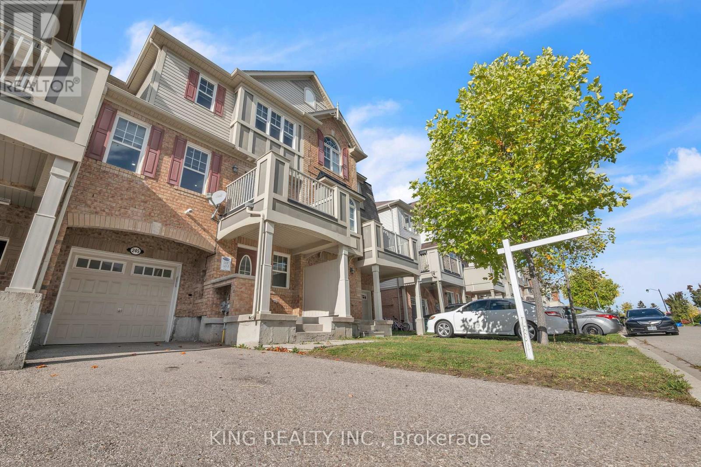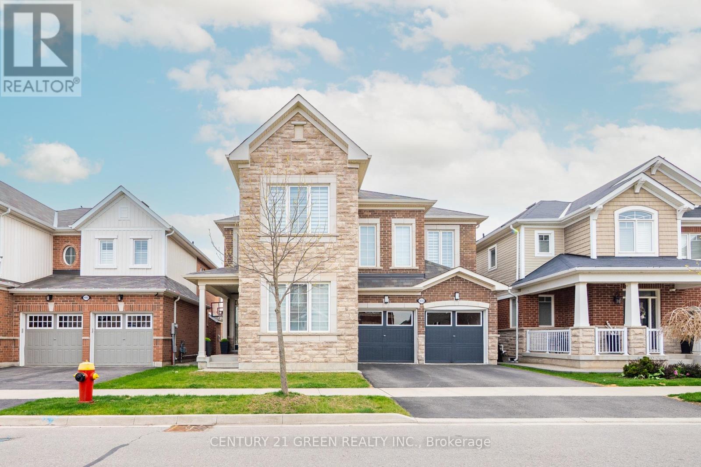- Houseful
- ON
- Burlington
- L7M
- 4421 No 4 Side Rd
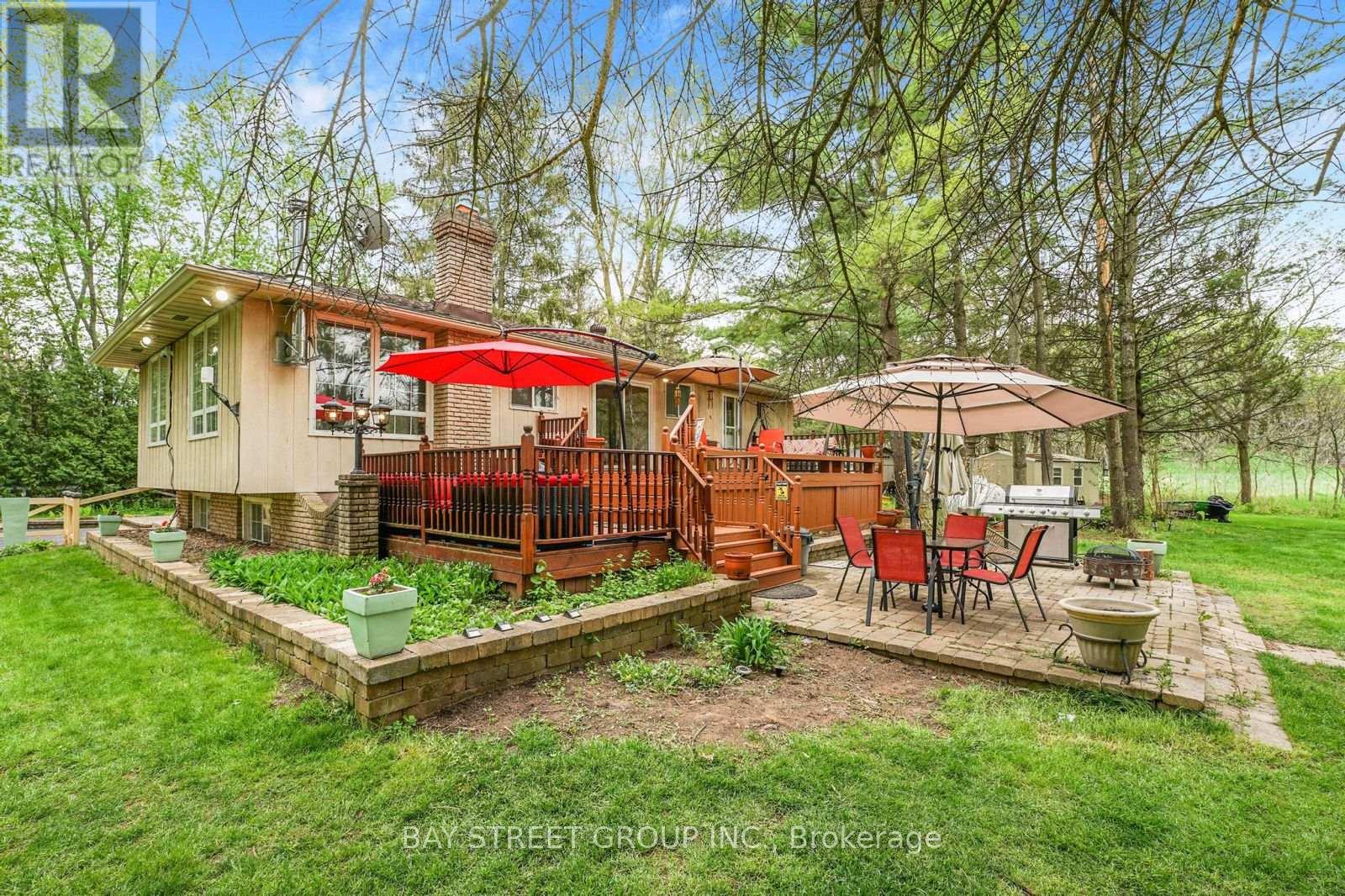
4421 No 4 Side Rd
4421 No 4 Side Rd
Highlights
Description
- Time on Houseful46 days
- Property typeSingle family
- Median school Score
- Mortgage payment
Paradise By The Creek!! Siding 12 Mile "Bronte Creek". This Approximately 1.15-Acre Property Features Plenty Of Outdoor Space To Entertain, Room For The Kids To Play Soccer Or Explore The Outdoors Plus Amazing Escarpment Views. Live In The Country Without Sacrificing Proximity To City Conveniences! Minutes To Highway 407 And Appleby Line. Walk Into This 5-Bedroom Raised Bungalow With A Large Living And Dining Room, Wood Stove, Modern Kitchen, Completely Finished Basement With Exercise Room, Large Recreational Rooms And Wood Burning Fireplace. As You Walk The Grounds You Will Marvel With The Majestic Forest Views, Escarpment Views All While You're Walking Along Side Rd 4. Note: Listing agent does not warrants any future development opportunity, buyers can contact Halton conservation and Niagara Escarpment authority for details (id:63267)
Home overview
- Cooling Central air conditioning
- Heat source Propane
- Heat type Forced air
- Sewer/ septic Septic system
- # parking spaces 7
- Has garage (y/n) Yes
- # full baths 2
- # total bathrooms 2.0
- # of above grade bedrooms 5
- Flooring Hardwood, laminate, ceramic
- Has fireplace (y/n) Yes
- Subdivision Rural burlington
- View Direct water view
- Water body name Bronte creek
- Directions 1980124
- Lot size (acres) 0.0
- Listing # W12124492
- Property sub type Single family residence
- Status Active
- 4th bedroom 3.23m X 3.25m
Level: Basement - Bathroom 2.4m X 1.7m
Level: Basement - 5th bedroom 3.02m X 3.23m
Level: Basement - Recreational room / games room 6.64m X 4.31m
Level: Basement - Exercise room 3.33m X 3.25m
Level: Basement - Dining room 3.32m X 3.13m
Level: Ground - 2nd bedroom 3.19m X 3.81m
Level: Ground - 3rd bedroom 2.75m X 3.22m
Level: Ground - Kitchen 3.16m X 4.63m
Level: Ground - Primary bedroom 3.75m X 2.82m
Level: Ground - Living room 3.74m X 5.19m
Level: Ground - Bathroom 3.43m X 2.21m
Level: Ground
- Listing source url Https://www.realtor.ca/real-estate/28260664/4421-no-4-side-road-burlington-rural-burlington
- Listing type identifier Idx

$-4,797
/ Month

