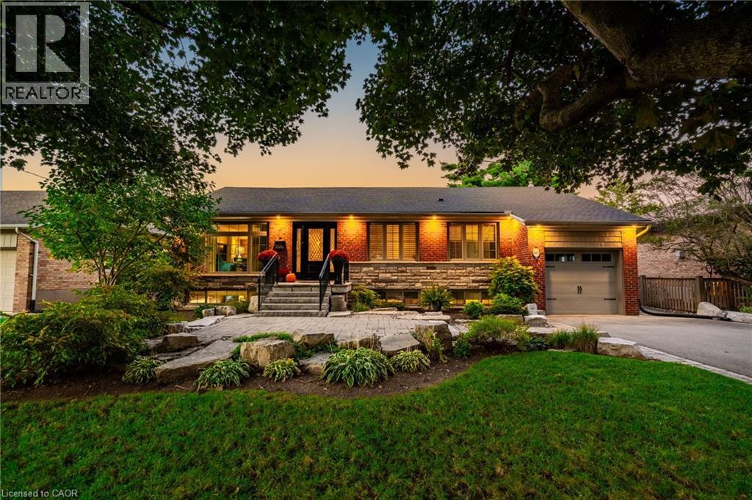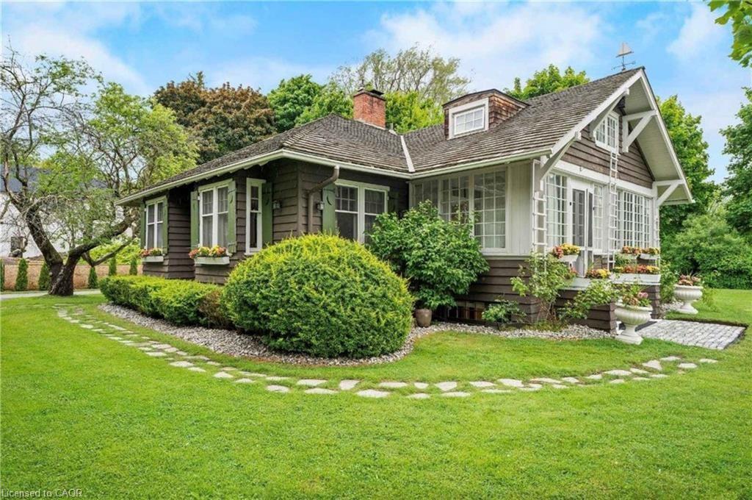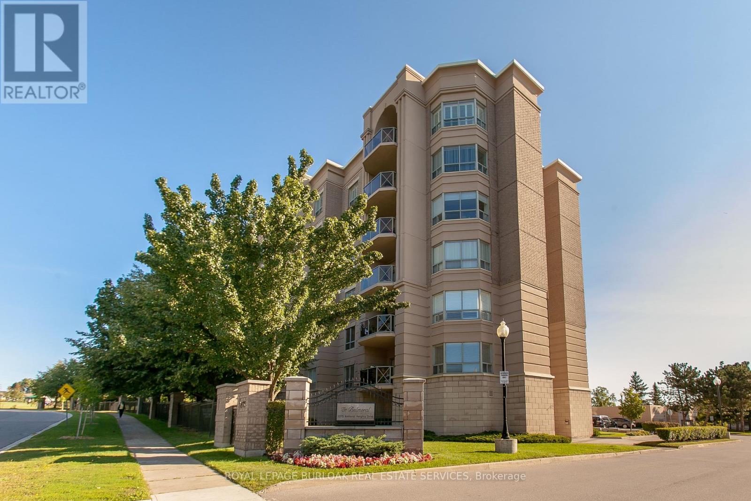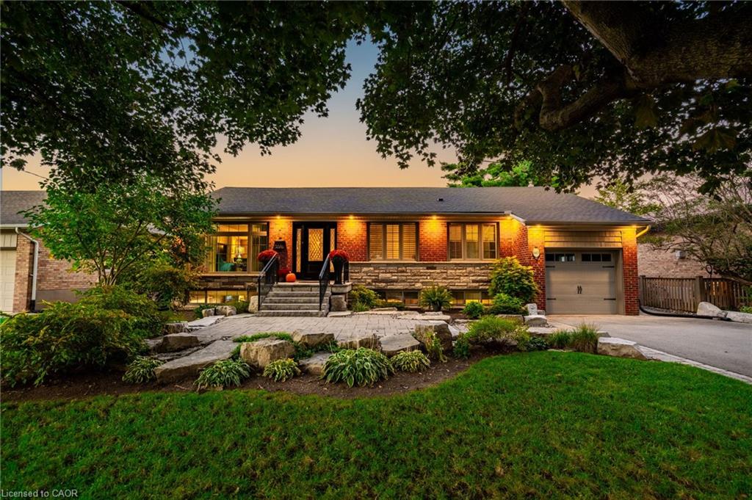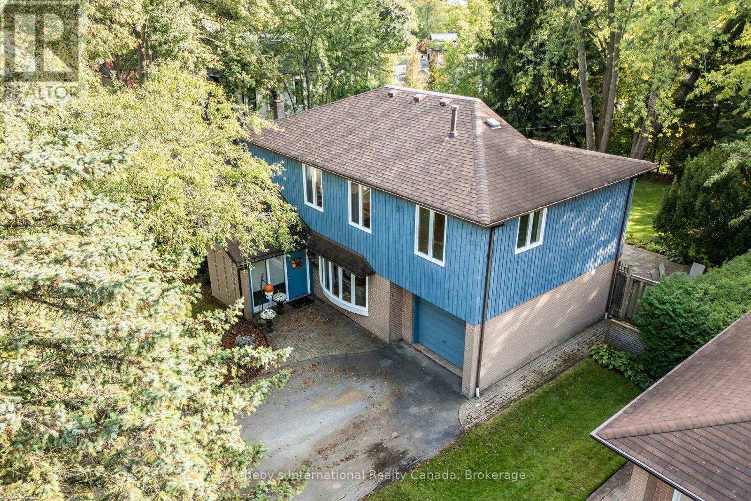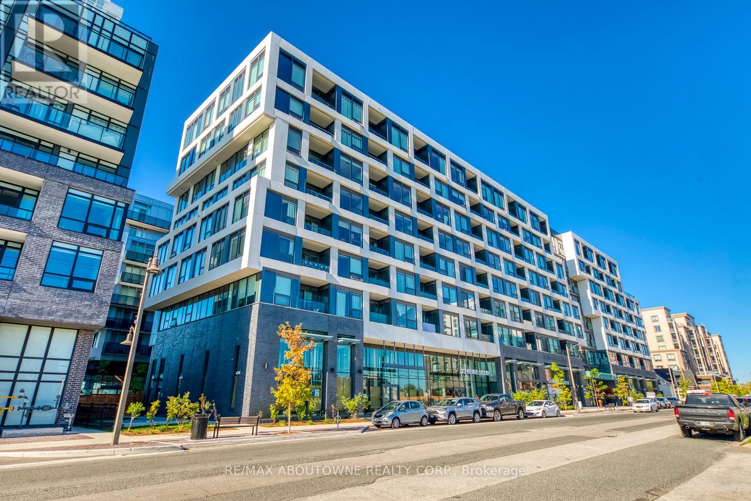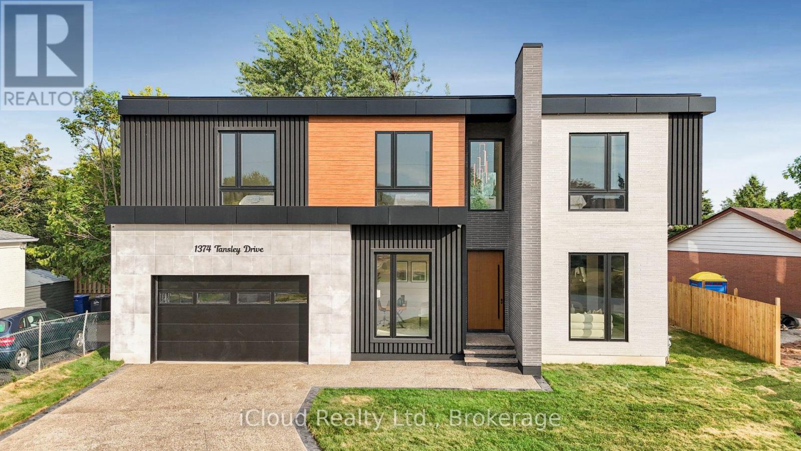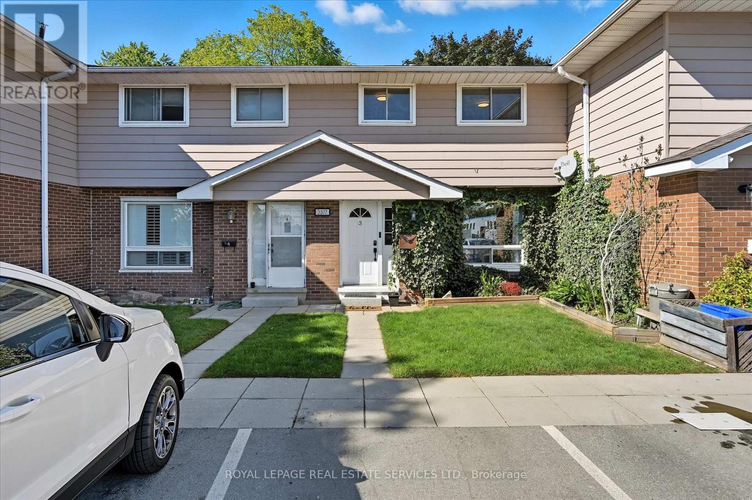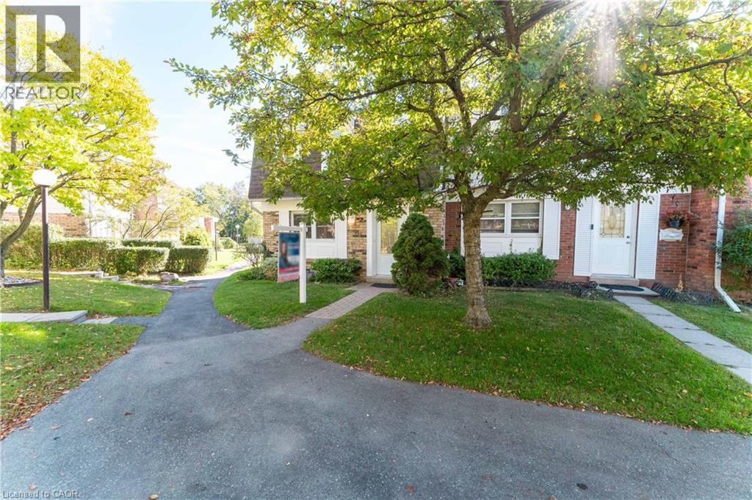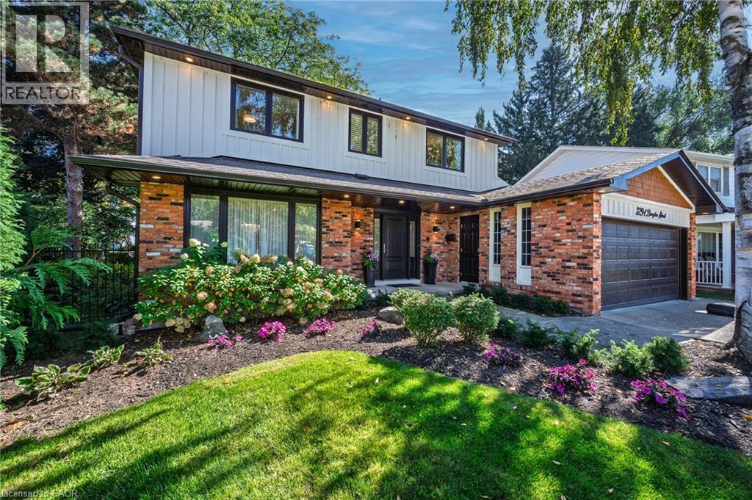- Houseful
- ON
- Burlington
- Shoreacres
- 4447 Lakeshore Rd
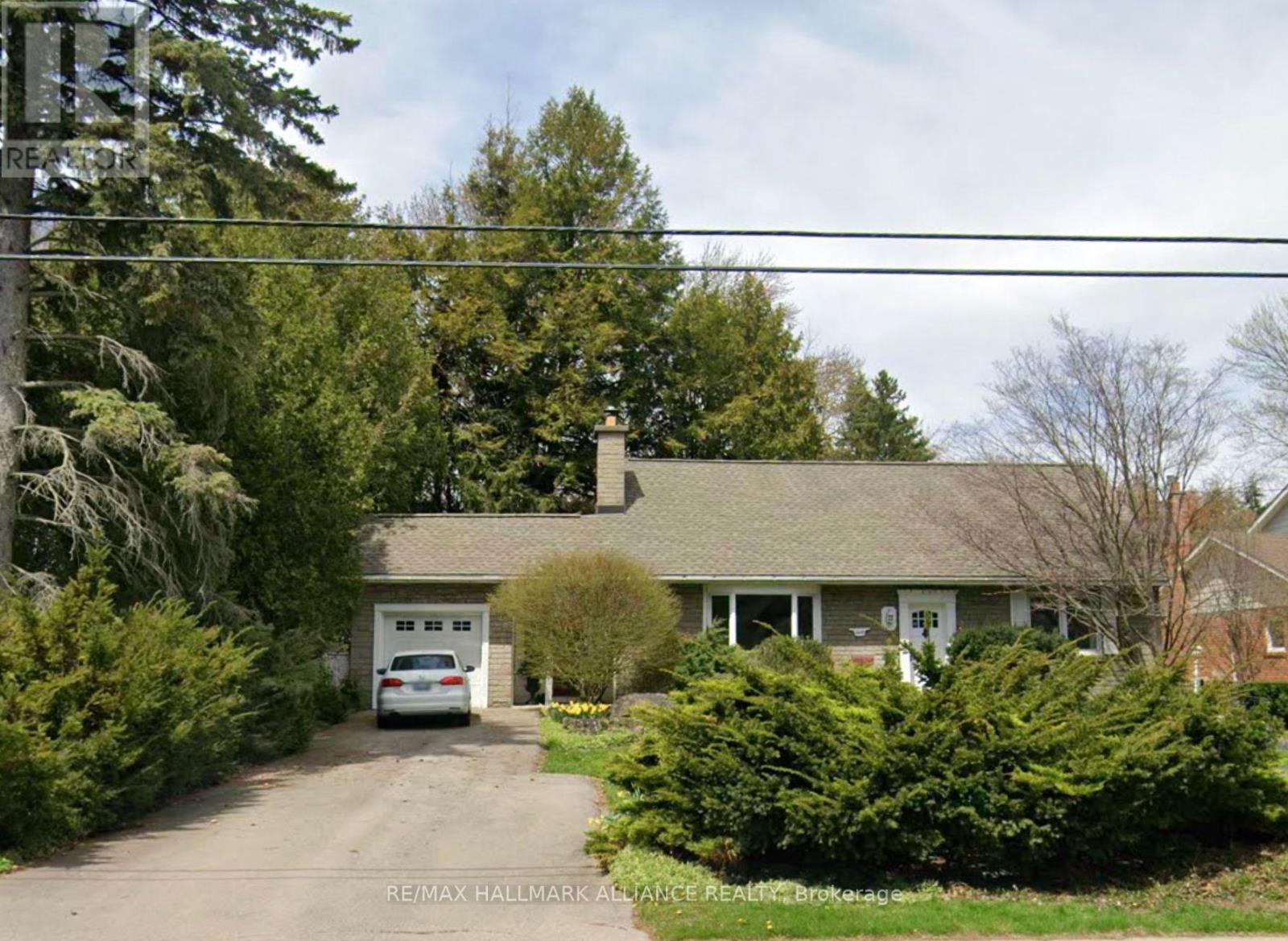
Highlights
Description
- Time on Housefulnew 6 hours
- Property typeSingle family
- Neighbourhood
- Median school Score
- Mortgage payment
Located in Burlingtons prestigious Shoreacres neighbourhood. Surrounded by multi-million-dollar estates, this premium 75 x 210 (0.362 acre) lot offers the perfect blend of tranquility, prestige, and potential. With mature trees and exceptional privacy, this property presents a rare opportunity to build your dream home or renovate the existing residence to suit your vision.The current home exudes warmth and character, featuring over 3,000 sq.ft. of finished living space with 4 bedrooms and 2+1 bathrooms, ideal for families or investors alike. Pride of ownership is evident throughout, with generous principal rooms and a functional layout ready to be reimagined.Zoned R1.2, this property allows for up to 35% lot coverage, providing ample flexibility for a custom luxury build. Buyers are responsible for conducting their own due diligence regarding zoning and building permissions.Perfectly positioned just steps from the lake, parks, trails, and top-rated schools, this exceptional property combines lifestyle, location, and limitless possibilitiesan extraordinary offering in one of Burlingtons most coveted enclaves. (id:63267)
Home overview
- Cooling Central air conditioning
- Heat source Natural gas
- Heat type Forced air
- Has pool (y/n) Yes
- Sewer/ septic Sanitary sewer
- # total stories 2
- # parking spaces 5
- Has garage (y/n) Yes
- # full baths 2
- # half baths 1
- # total bathrooms 3.0
- # of above grade bedrooms 4
- Flooring Hardwood, carpeted
- Subdivision Shoreacres
- Lot size (acres) 0.0
- Listing # W12449262
- Property sub type Single family residence
- Status Active
- Games room 4.06m X 3.78m
Level: Lower - Laundry 3.4m X 2.01m
Level: Lower - Recreational room / games room 6.78m X 4.52m
Level: Lower - Workshop 4.98m X 3.4m
Level: Lower - Bedroom 3.38m X 3.45m
Level: Main - Kitchen 3.63m X 3.35m
Level: Main - Dining room 3.38m X 2.69m
Level: Main - Primary bedroom 3.96m X 3.91m
Level: Main - Living room 5.38m X 3.94m
Level: Main - Family room 5.33m X 2.44m
Level: Main - Bedroom 5.03m X 4.52m
Level: Upper - Bedroom 4.65m X 4.52m
Level: Upper
- Listing source url Https://www.realtor.ca/real-estate/28961101/4447-lakeshore-road-burlington-shoreacres-shoreacres
- Listing type identifier Idx

$-5,720
/ Month

