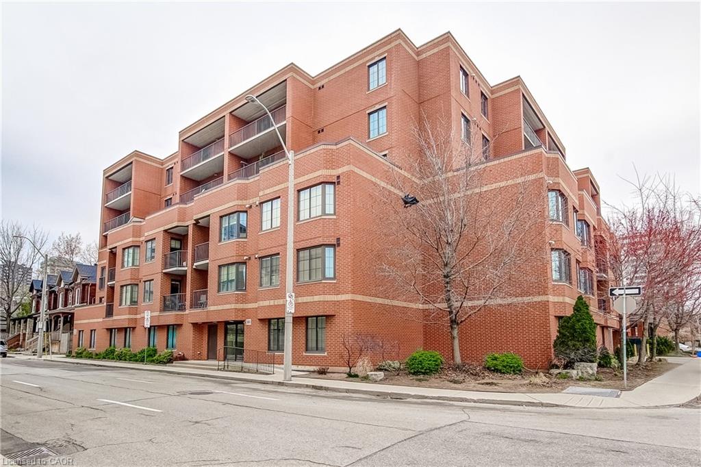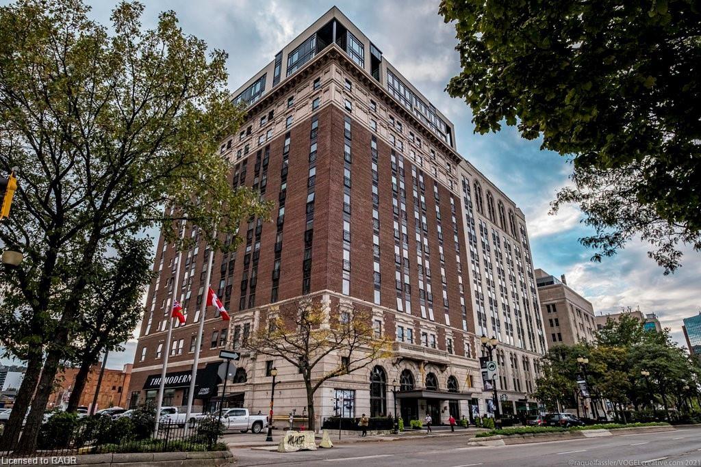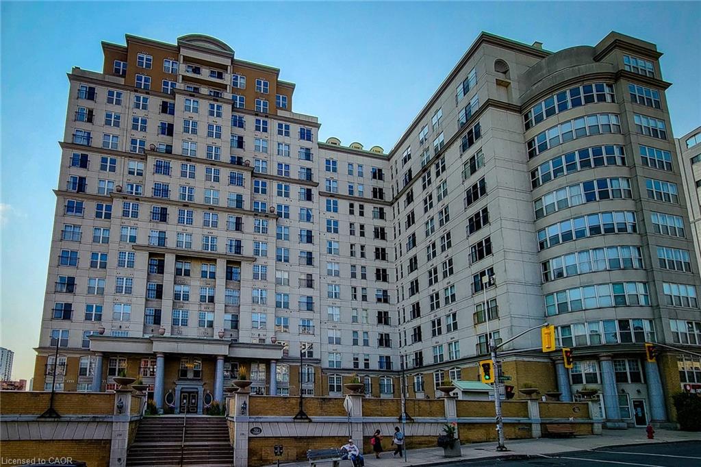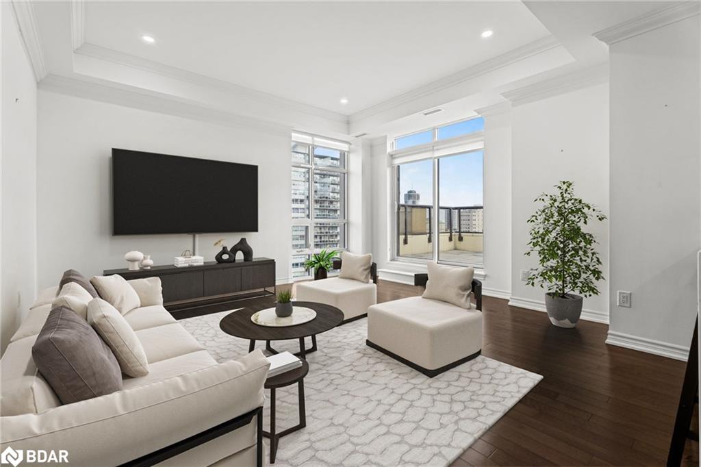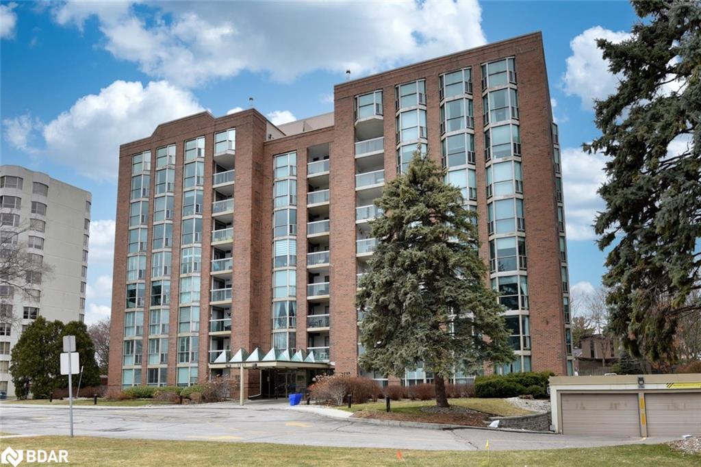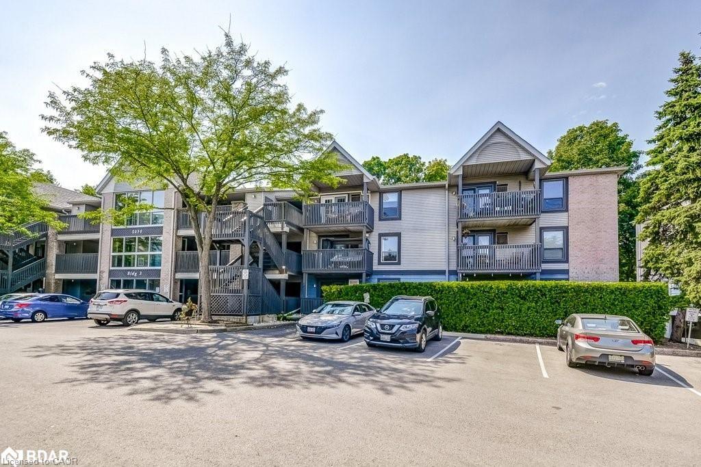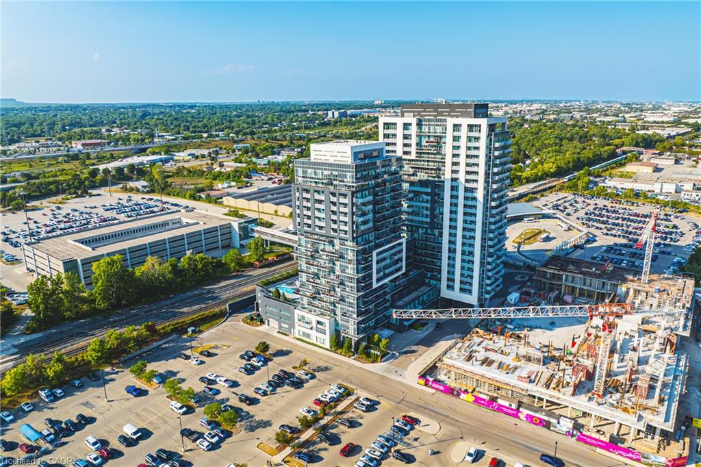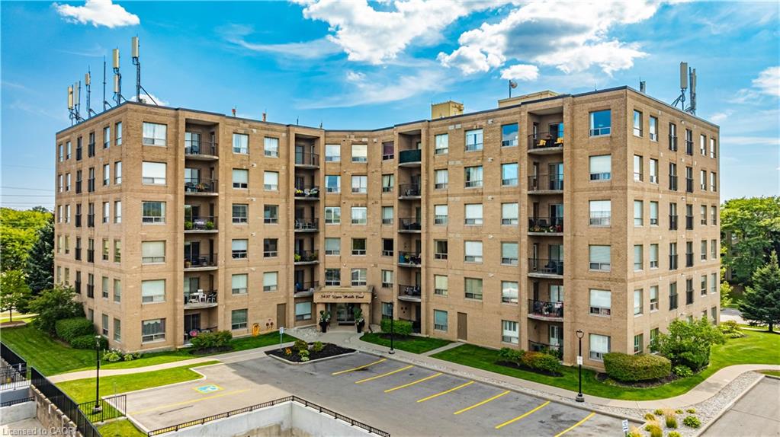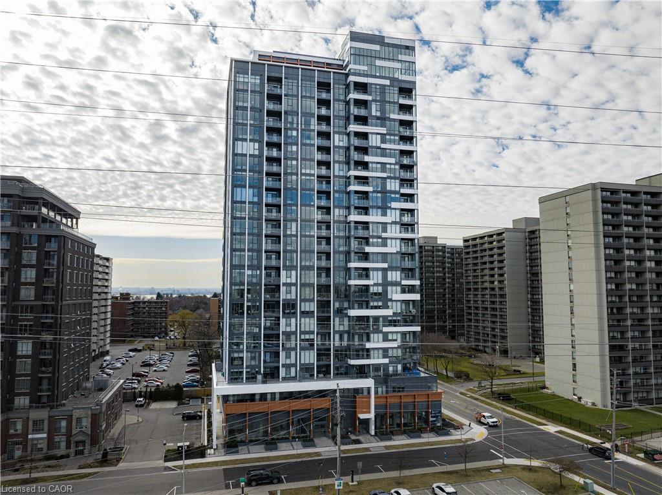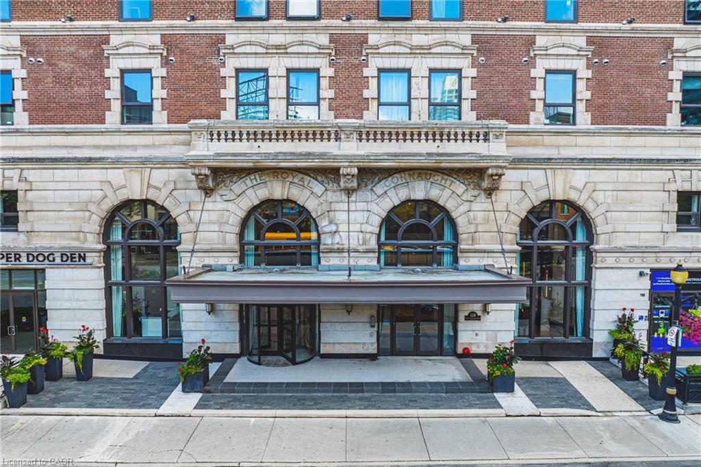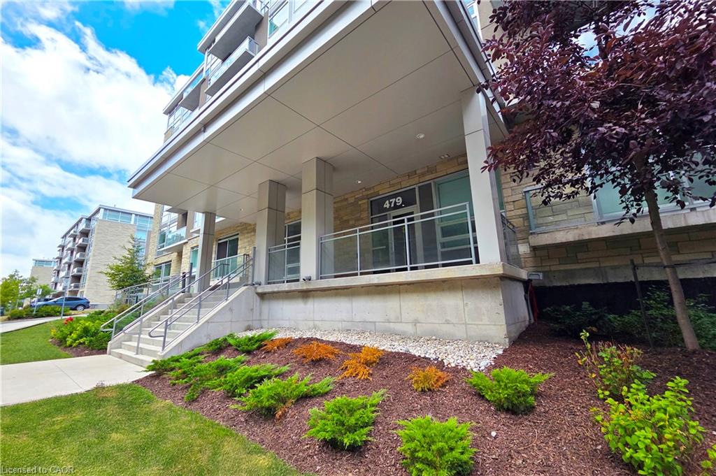- Houseful
- ON
- Burlington
- Aldershot Central
- 457 Plains Road E Unit 110
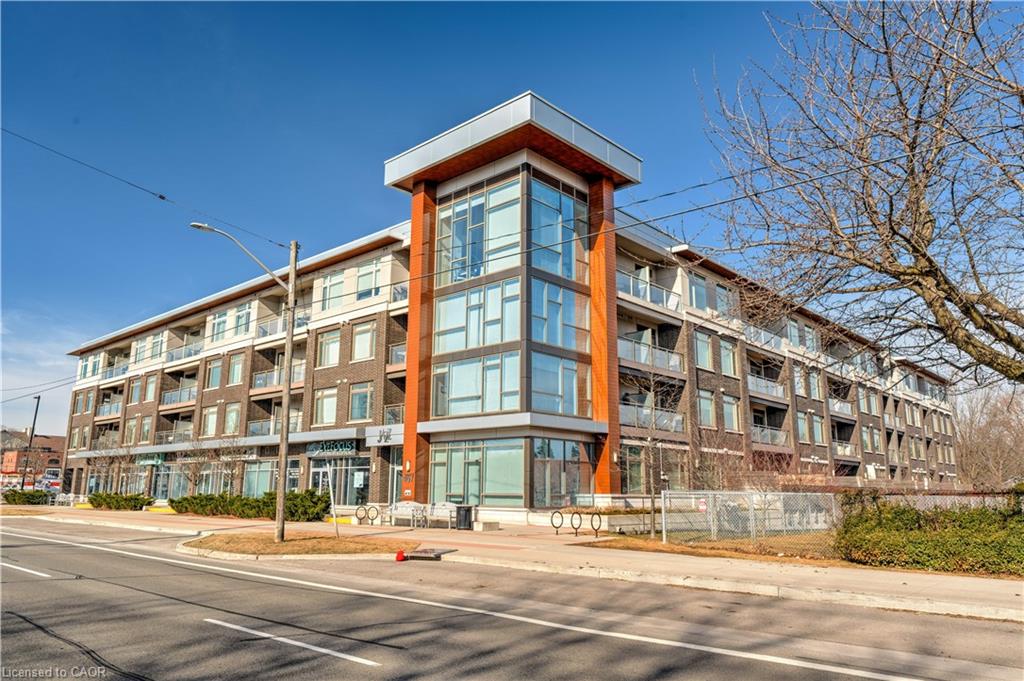
Highlights
Description
- Home value ($/Sqft)$607/Sqft
- Time on Houseful8 days
- Property typeResidential
- Style1 storey/apt
- Neighbourhood
- Median school Score
- Garage spaces1
- Mortgage payment
EXPECT MORE FROM CONDO LIVING! Welcome to Jazz, a boutique condo by Branthaven Homes. At 657 sq. ft., this stylish ground floor unit makes the most of every inch—room for living, dining, and working, all wrapped in modern design. Soaring 10’ ceilings and southwest-facing windows bring in plenty of natural light, giving the space an open, airy feel. The kitchen? Quartz counters, sleek cabinetry, a functional island with seating for 3, and stainless steel appliances—because practicality should still be beautiful. Hardwood floors throughout create a clean, cohesive look. Need a spot to entertain? The massive party room has you covered—think foosball, a pool table, and a full kitchen—plus an outdoor patio with BBQs for summer nights. There's also a gym, yoga studio, library, and plenty of visitor parking! All of this in a prime Aldershot location, minutes from GO Transit, major highways, and everything you need. It’s stylish, it’s functional, and it’s waiting for you!
Home overview
- Cooling Central air
- Heat type Forced air, natural gas
- Pets allowed (y/n) No
- Sewer/ septic Sewer (municipal)
- Building amenities Elevator(s), fitness center, party room, parking
- Construction materials Brick, stucco
- Foundation Poured concrete
- Roof Flat
- Exterior features Balcony, controlled entry
- # garage spaces 1
- # parking spaces 1
- Parking desc Garage door opener
- # full baths 1
- # total bathrooms 1.0
- # of above grade bedrooms 1
- # of rooms 8
- Appliances Built-in microwave, dishwasher, dryer, refrigerator, stove, washer
- Has fireplace (y/n) Yes
- Laundry information In-suite
- Interior features Auto garage door remote(s), elevator
- County Halton
- Area 30 - burlington
- Water source Municipal
- Zoning description Ch406
- Elementary school Holy rosary, kings road public
- High school Aldershot high school, assumption
- Lot desc Urban, highway access, park, place of worship, public transit, schools
- Approx lot size (range) 0 - 0.5
- Basement information None
- Building size 657
- Mls® # 40764145
- Property sub type Condominium
- Status Active
- Tax year 2024
- Kitchen Main
Level: Main - Bathroom Main
Level: Main - Laundry Main
Level: Main - Den Main
Level: Main - Utility Main
Level: Main - Foyer Main
Level: Main - Living room Main
Level: Main - Bedroom Main
Level: Main
- Listing type identifier Idx

$-535
/ Month

