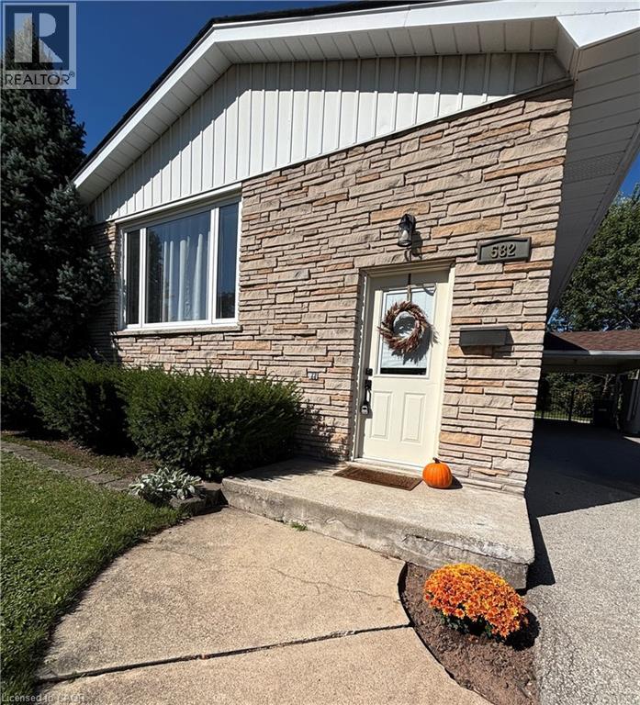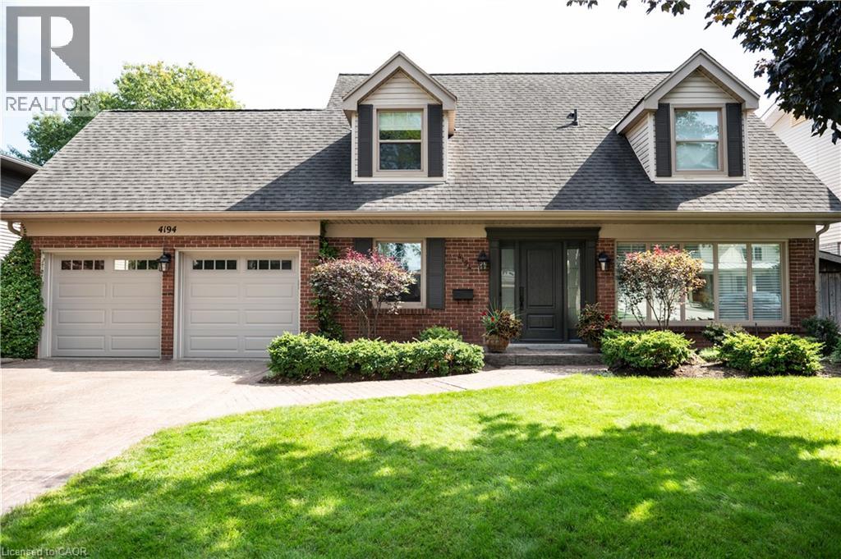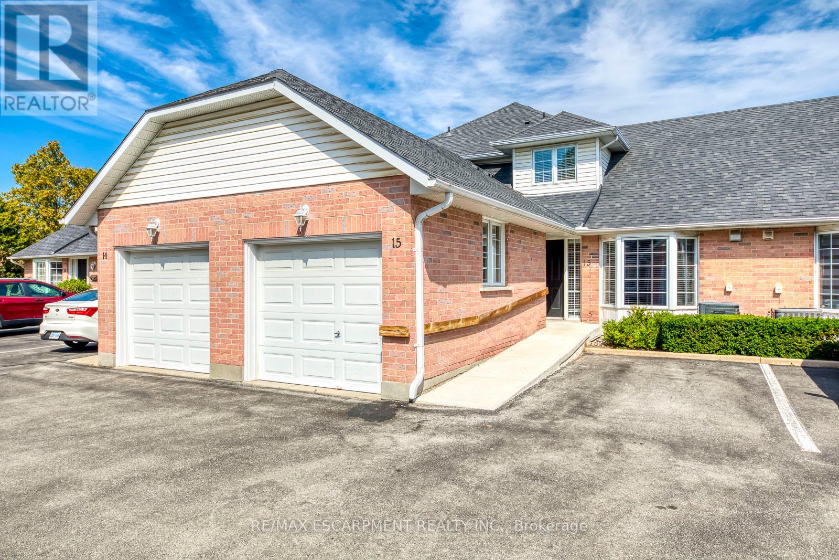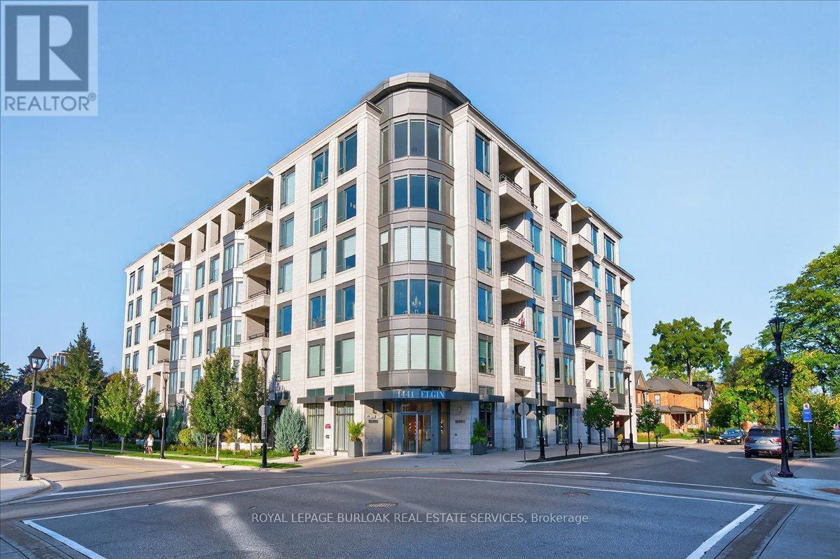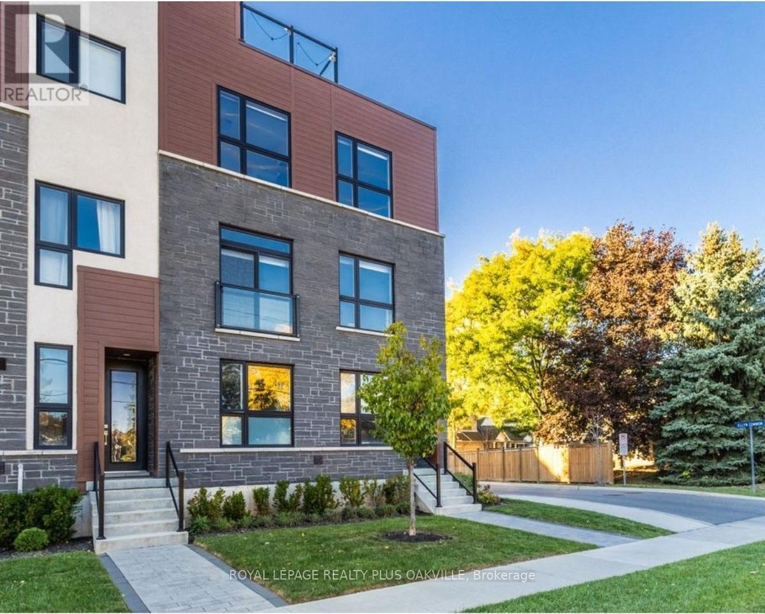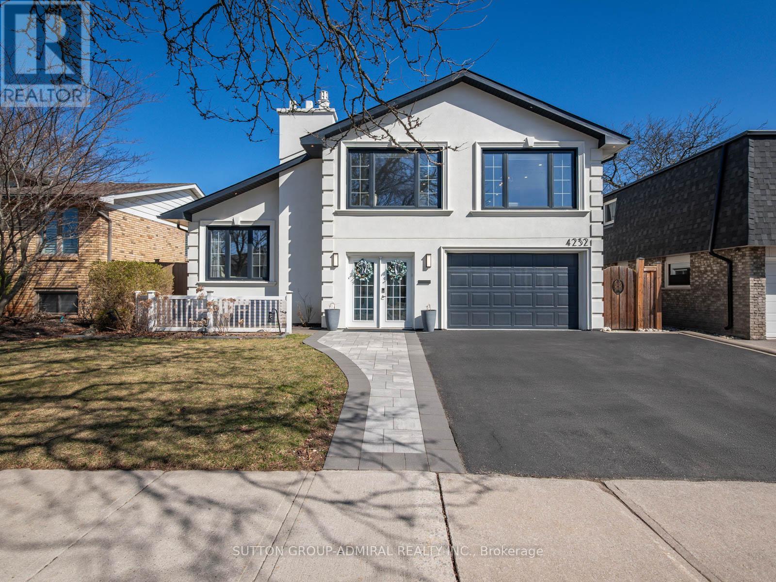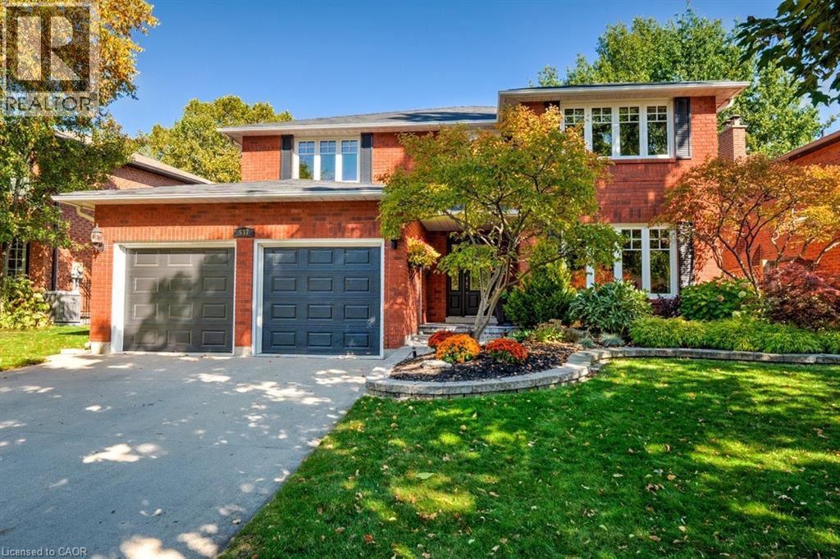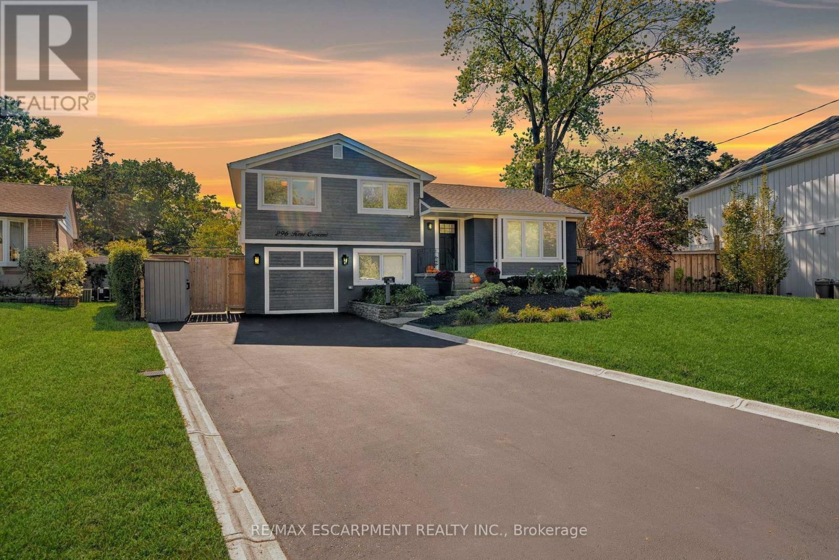- Houseful
- ON
- Burlington
- Dynes
- 458 Elwood Rd
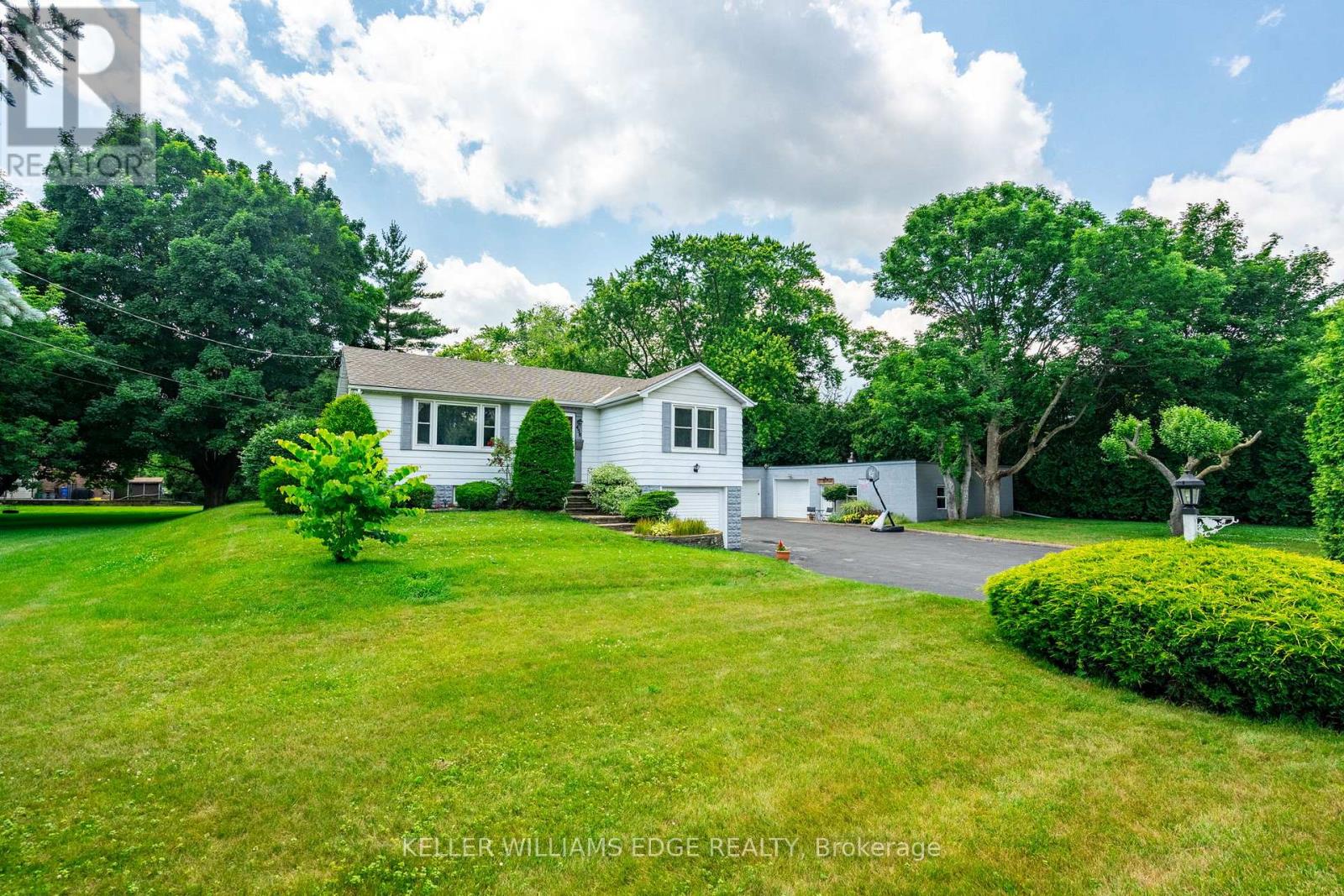
Highlights
Description
- Time on Houseful16 days
- Property typeSingle family
- StyleRaised bungalow
- Neighbourhood
- Median school Score
- Mortgage payment
Room to grow. Space to live. Memories to make. Welcome to 458 Elwood Road, a full-acre oasis on a quiet Burlington street where kids ride bikes, neighbours wave, and privacy meets possibility. This solid, raised bungalow has been a stage for countless memories, including birthday parties, first steps, and backyard bonfires, and has raised nine children. Its walls tell stories, and there's still room for a hundred more. Whether you want to renovate, rebuild, or simply enjoy the space as-is, the bones are strong, the vibe is undeniable, and the potential is limitless. The current owners moved from Toronto to enjoy freedom, privacy, and space, along with a huge yard, a large kitchen, an immense detached garage, and complete seclusion from their neighbors. Backing onto a creek for the kids to play in, with peace surrounding you, yet the city's conveniences are just steps away: Parks, a riding /walking trail, GO stations, highways, schools, shopping, and Lake Ontario. Add to that a 2,200+ sq ft wired shop with 220V power, perfect for storing cars, skidoos, boats, projects, or even a home-based business. This is yours to enjoy, being the envy of the neighbourhood in the heart of Burlington, where imagination sets the limits. Don't just dream it, BUY IT! A rare opportunity to own space, freedom, and endless possibilities. (id:63267)
Home overview
- Heat source Natural gas
- Heat type Other
- Sewer/ septic Sanitary sewer
- # total stories 1
- # parking spaces 17
- Has garage (y/n) Yes
- # full baths 2
- # half baths 1
- # total bathrooms 3.0
- # of above grade bedrooms 5
- Subdivision Roseland
- Directions 2166496
- Lot size (acres) 0.0
- Listing # W12445508
- Property sub type Single family residence
- Status Active
- Utility 3.17m X 2.82m
Level: Basement - Recreational room / games room 7.16m X 4.19m
Level: Basement - 5th bedroom 2.95m X 2.59m
Level: Basement - Kitchen 2.97m X 4.11m
Level: Basement - 4th bedroom 4.22m X 2.57m
Level: Basement - Bathroom 2.41m X 3.2m
Level: Basement - 2nd bedroom 3.48m X 3.63m
Level: Main - Other 8.08m X 10.52m
Level: Main - Primary bedroom 3.48m X 3.73m
Level: Main - Other 3.73m X 4.62m
Level: Main - Kitchen 4.22m X 2.79m
Level: Main - Bathroom 1.32m X 1.02m
Level: Main - Den 2.84m X 4.47m
Level: Main - Bathroom 2.29m X 2.06m
Level: Main - Other 11.84m X 8.25m
Level: Main - Dining room 4.22m X 4.22m
Level: Main - 3rd bedroom 3.48m X 2.82m
Level: Main - Living room 5.13m X 5.89m
Level: Main
- Listing source url Https://www.realtor.ca/real-estate/28953112/458-elwood-road-burlington-roseland-roseland
- Listing type identifier Idx

$-4,264
/ Month





