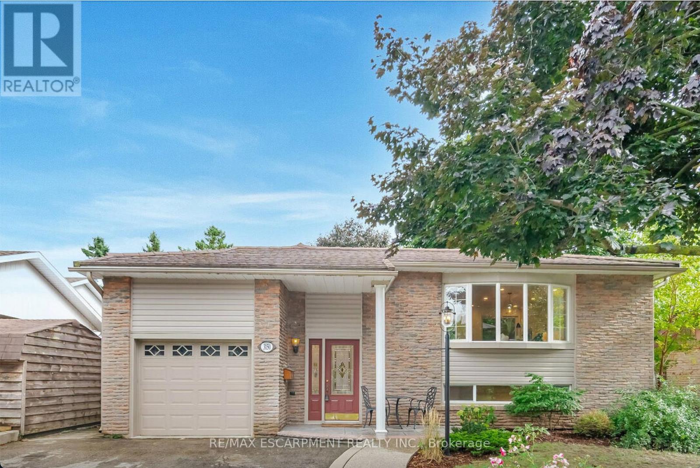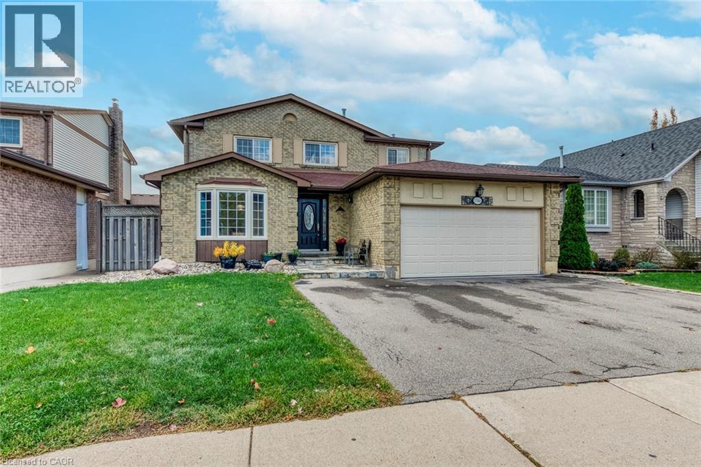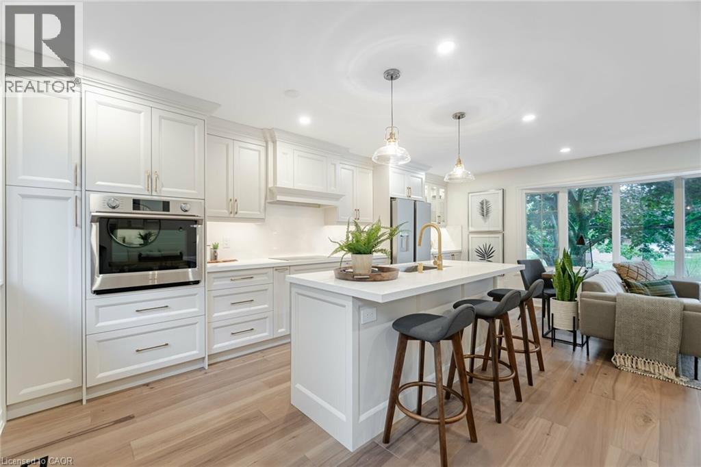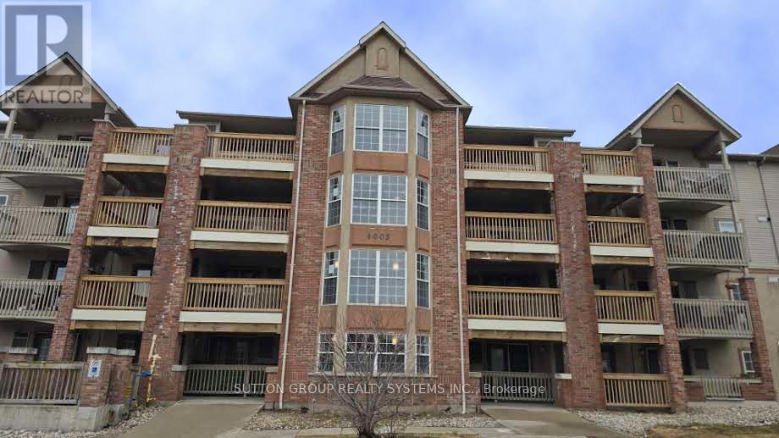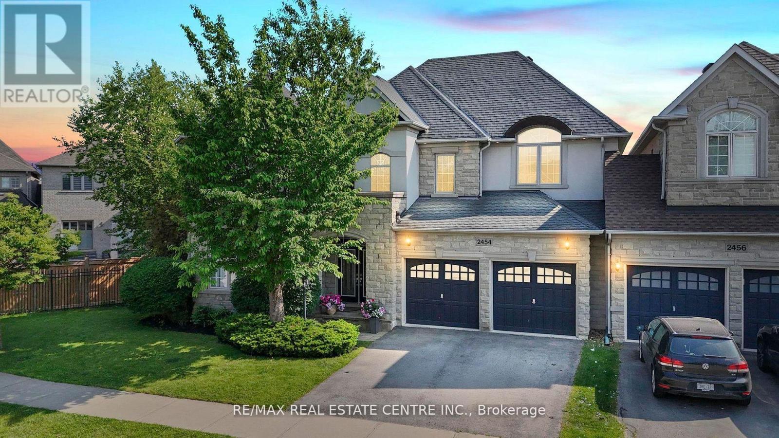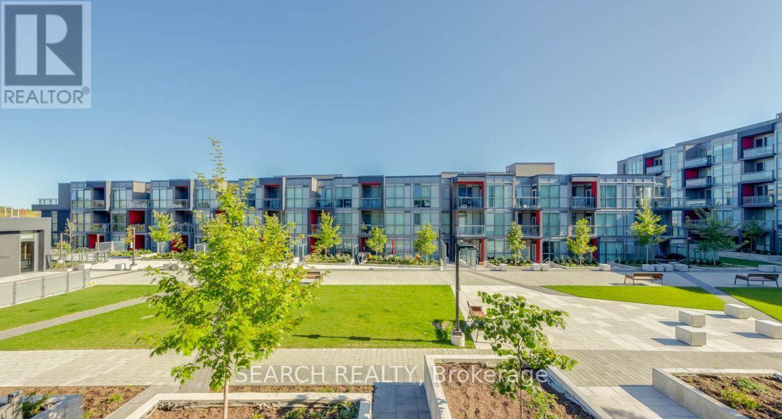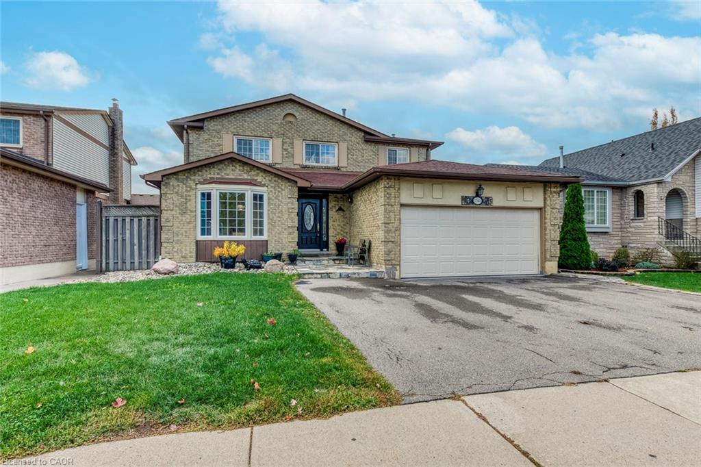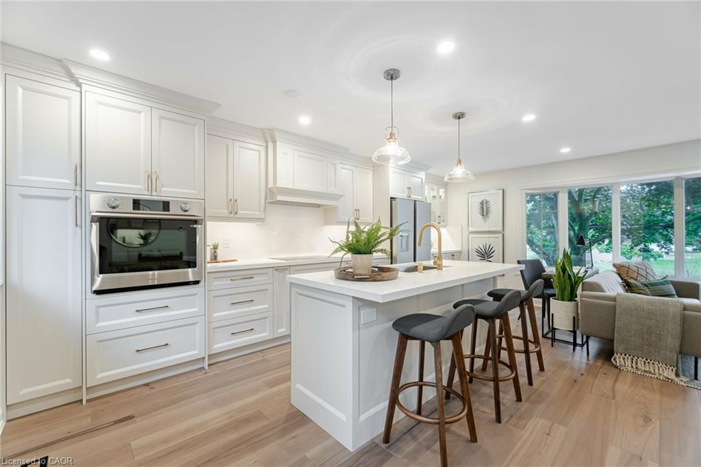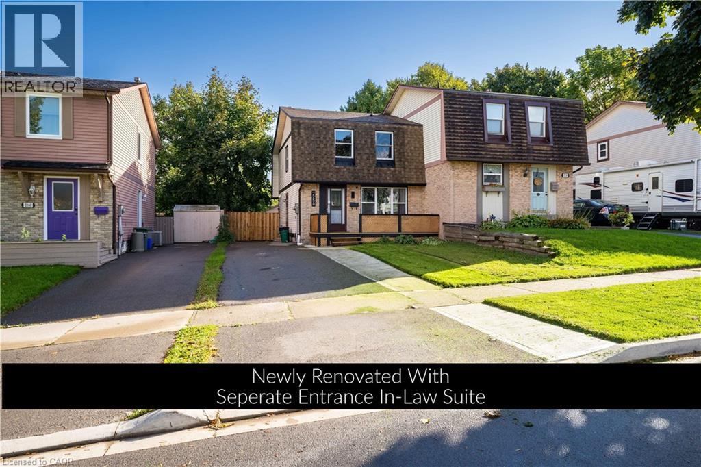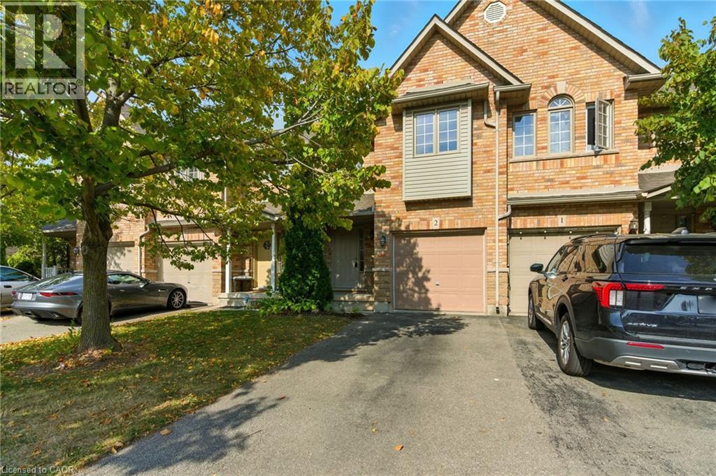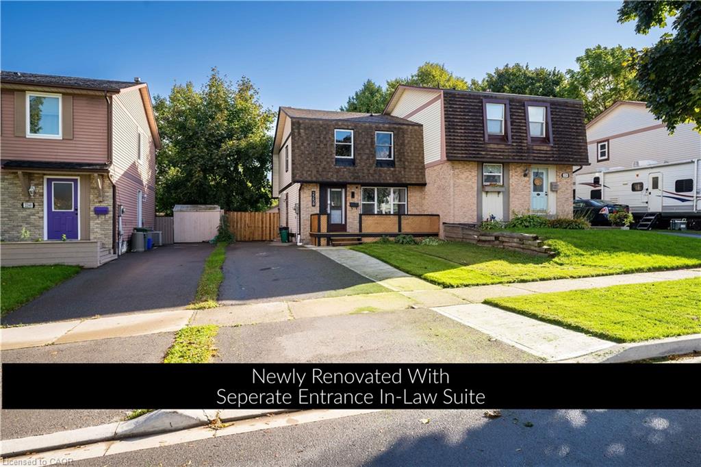- Houseful
- ON
- Burlington
- Alton Village
- 4614 Keystone Cres
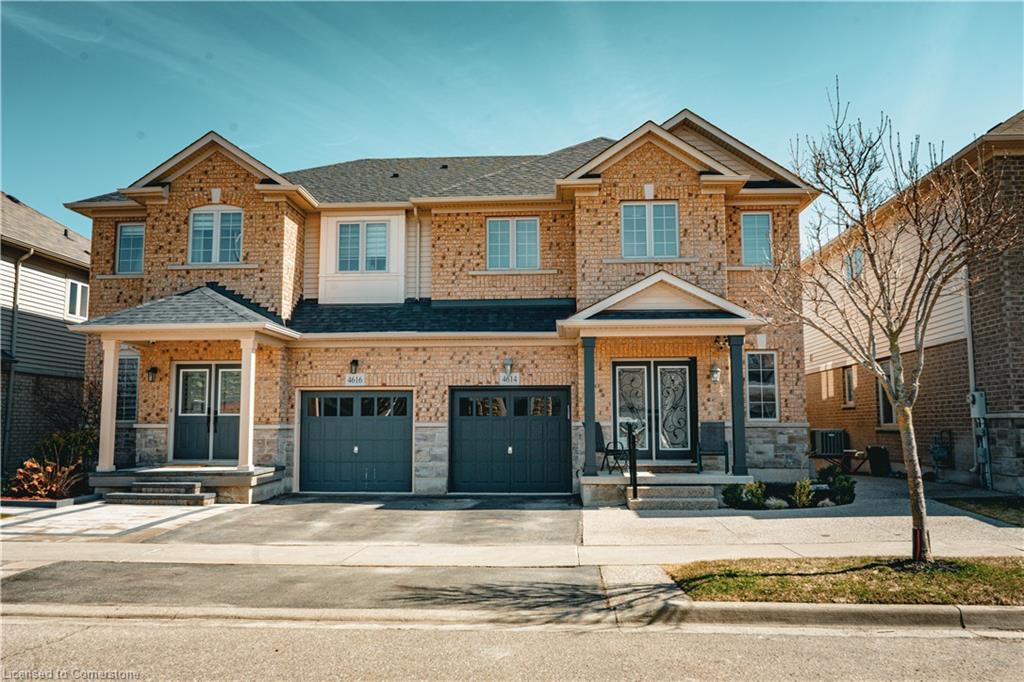
4614 Keystone Cres
4614 Keystone Cres
Highlights
Description
- Home value ($/Sqft)$606/Sqft
- Time on Houseful138 days
- Property typeResidential
- StyleTwo story
- Neighbourhood
- Median school Score
- Year built2010
- Garage spaces1
- Mortgage payment
Welcome Home! Don’t miss this beautifully updated 4+1 bedroom, 4-bathroom semi-detached home in the heart of Alton Village! Move-in ready and freshly updated, this stunning home features newly renovated light laminate flooring throughout (2024), modern pot lights, and an inviting open-concept layout—perfect for families. The renovated gourmet kitchen (2024) boasts stainless steel appliances, quartz countertops, a stylish subway tile backsplash, a breakfast bar, and elegant white cabinetry. The spacious living and family rooms are enhanced with ornamental molding, pot lights, and large windows, creating a bright and welcoming atmosphere. Upstairs, the primary suite offers a walk-in closet, 3-piece ensuite, and abundant natural light. Three additional bright and spacious bedrooms provide flexibility for growing families, each with ample closet space. The fully finished basement adds extra versatility, featuring a bedroom, 3-piece bath, walk-in pantry, and laundry room—ideal for an in-law suite or additional living space. Plus, all bathrooms include warm water bidet plumbing (easy to install) for added convenience. Step outside to a fully fenced backyard with a patio and shed—perfect for entertaining and family gatherings. Additional highlights include an attached garage with inside entry, EV rough-in, a new roof (2024), and three-car parking. Located in a family-friendly neighbourhood, this home is just steps from top-rated schools, parks, shopping, highways, and public transit. Your Dream Home Awaits!
Home overview
- Cooling Central air
- Heat type Forced air
- Pets allowed (y/n) No
- Sewer/ septic Sewer (municipal)
- Construction materials Brick
- Foundation Poured concrete
- Roof Asphalt shing
- Fencing Full
- Other structures Shed(s)
- # garage spaces 1
- # parking spaces 3
- Has garage (y/n) Yes
- Parking desc Attached garage, garage door opener, built-in
- # full baths 3
- # half baths 1
- # total bathrooms 4.0
- # of above grade bedrooms 5
- # of below grade bedrooms 1
- # of rooms 15
- Appliances Built-in microwave, dishwasher, dryer, gas stove, refrigerator, stove, washer
- Has fireplace (y/n) Yes
- Laundry information In basement, laundry room
- Interior features Auto garage door remote(s), built-in appliances, in-law floorplan
- County Halton
- Area 36 - burlington
- Water source Municipal
- Zoning description Ral3
- Elementary school Alton village elementary
- High school Frank j. hayden high school
- Lot desc Urban, rectangular, dog park, library, major highway, playground nearby, rec./community centre, schools
- Lot dimensions 29.53 x 85.3
- Approx lot size (range) 0 - 0.5
- Basement information Full, finished
- Building size 1968
- Mls® # 40737426
- Property sub type Single family residence
- Status Active
- Tax year 2024
- Bedroom Second
Level: 2nd - Primary bedroom Primary Bedroom with 2 large windows, walk in closet and ensuite bath, pot lights
Level: 2nd - Bedroom Second
Level: 2nd - Bedroom Second
Level: 2nd - Bathroom Second
Level: 2nd - Bathroom Second
Level: 2nd - Pantry Lower
Level: Lower - Bathroom Lower
Level: Lower - Laundry Lower
Level: Lower - Bedroom Lower
Level: Lower - Kitchen Upgraded kitchen with quartz, subway-tile backsplash, brand new refrigerator, gas stove
Level: Main - Living room Living room with pot lights overlooking backyard
Level: Main - Dining room Upgraded light fixture access to backyard deck
Level: Main - Bathroom Main
Level: Main - Family room Open Concept Bright Family Room with light laminate flooring
Level: Main
- Listing type identifier Idx

$-3,182
/ Month

