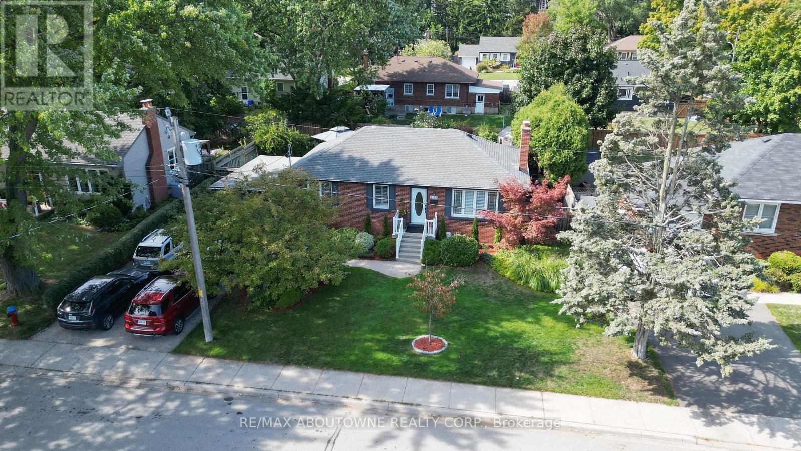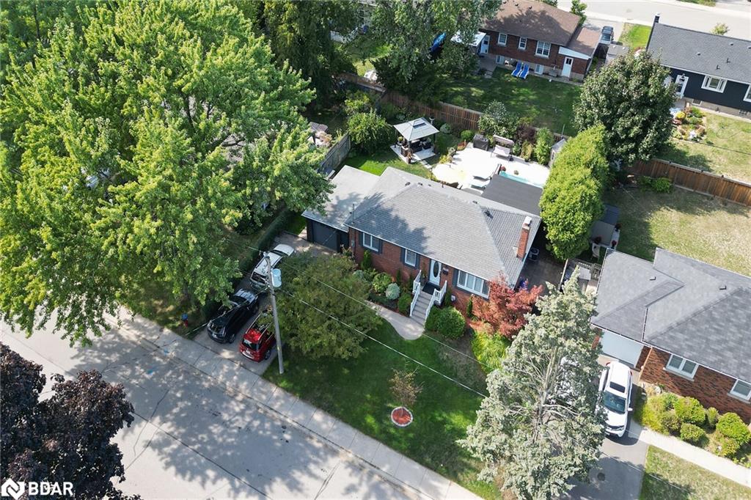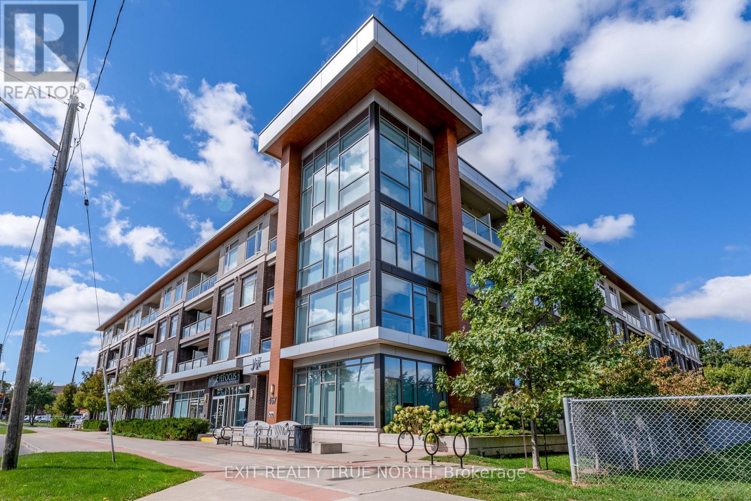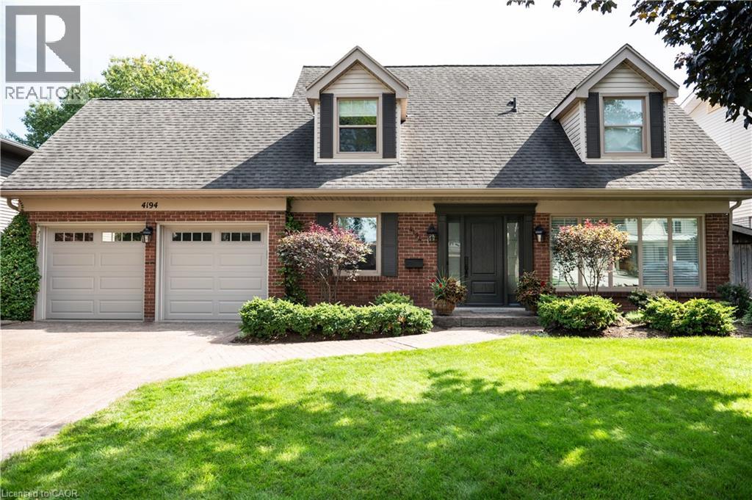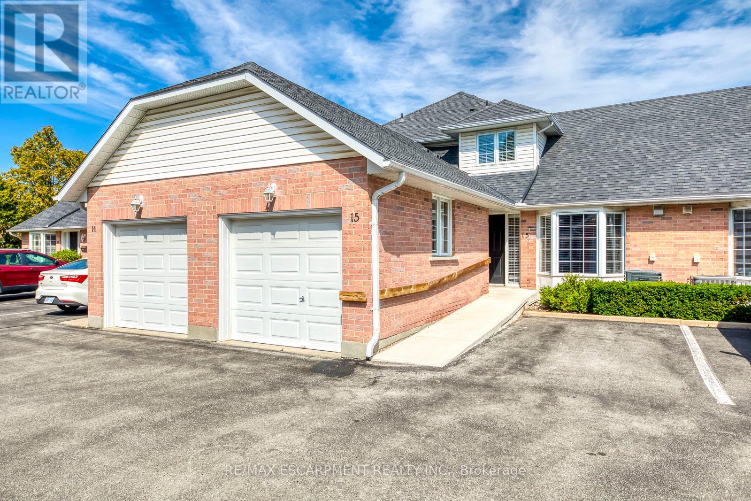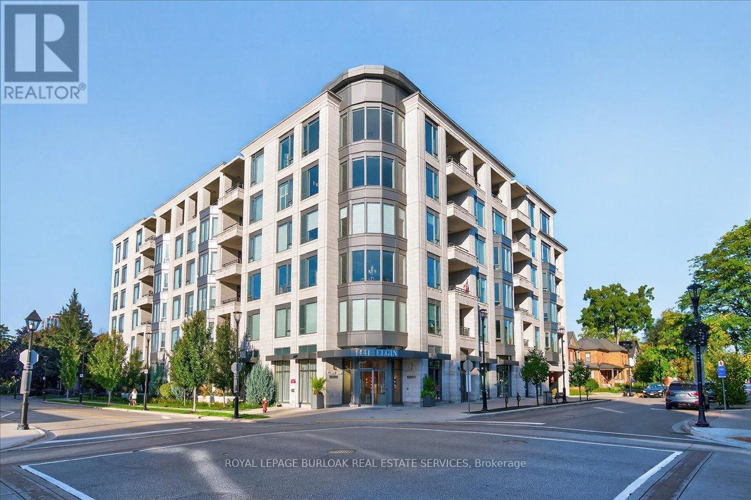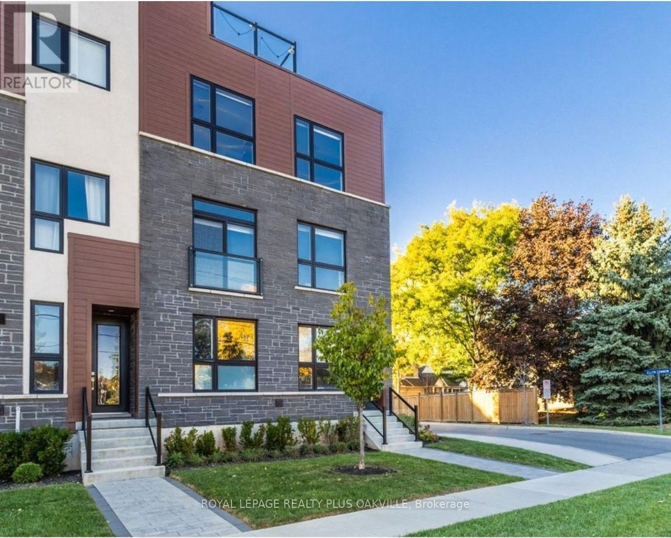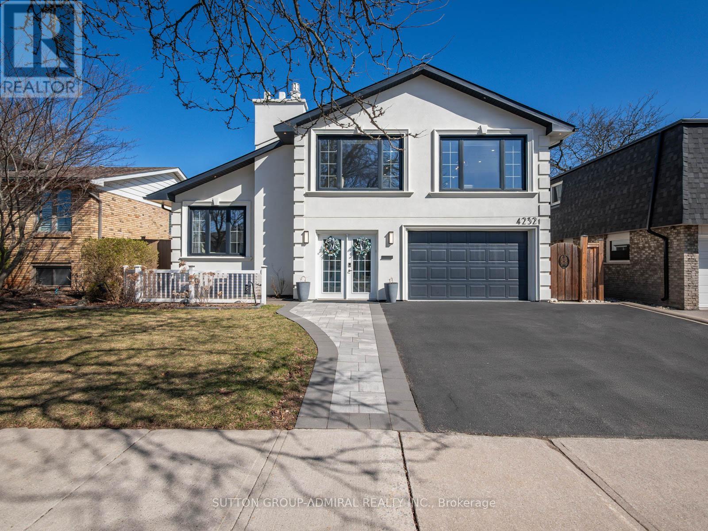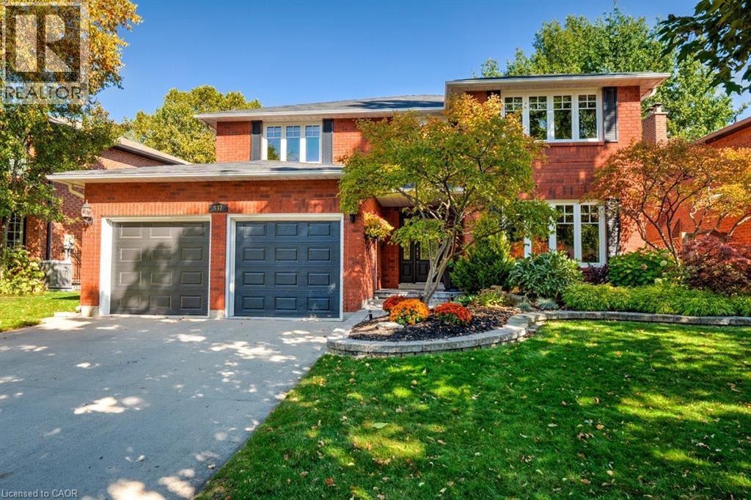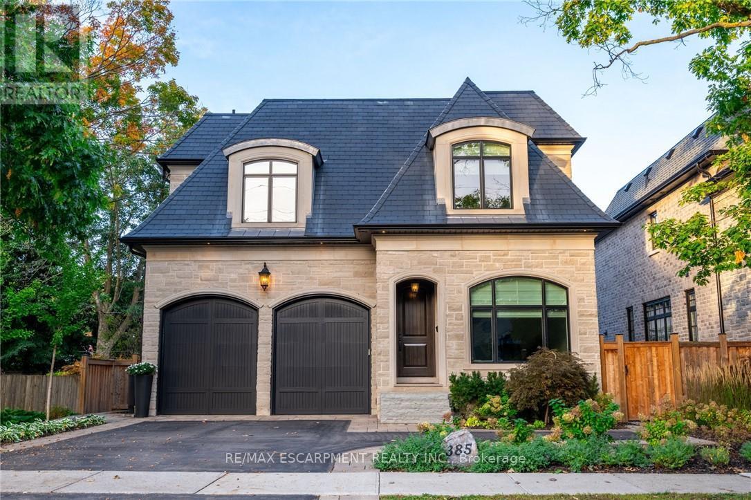- Houseful
- ON
- Burlington
- L7R
- 462 Woodland Ave

Highlights
This home is
7%
Time on Houseful
43 Days
School rated
6.6/10
Burlington
10.64%
Description
- Time on Houseful43 days
- Property typeSingle family
- StyleRaised bungalow
- Median school Score
- Mortgage payment
Welcome to the heart of downtown Burlington! Larger than it looks, this lovely 2+1 bedroom bungalow, 2 full baths, a generous spacious addition, overlooking the gorgeous gardens and large salt water pool. Double car garage w/parking up to 5 spaces. Freshly painted throughout, 3 Fireplaces! Finished rec room w/bar area great for entertaining your guests or teen retreat! Enjoy Burlington's fabulous shops, restaurants and pubs, providing the ideal blend of convenience and tranquility. Steps to Spencer Smith Park's gorgeous waterfront, where you can enjoy the many festivals, splash pad, parks & wintertime skating, festival of lights! One of Canada's top rated cities! (id:63267)
Home overview
Amenities / Utilities
- Cooling Central air conditioning
- Heat source Natural gas
- Heat type Forced air
- Has pool (y/n) Yes
- Sewer/ septic Sanitary sewer
Exterior
- # total stories 1
- # parking spaces 7
- Has garage (y/n) Yes
Interior
- # full baths 2
- # total bathrooms 2.0
- # of above grade bedrooms 3
- Has fireplace (y/n) Yes
Location
- Subdivision Brant
Overview
- Lot size (acres) 0.0
- Listing # W12198081
- Property sub type Single family residence
- Status Active
Rooms Information
metric
- Utility 3.15m X 3.23m
Level: Basement - Recreational room / games room 6.4m X 7.21m
Level: Basement - Bedroom 2.84m X 3.71m
Level: Basement - Other 2.44m X 3.45m
Level: Basement - Family room 5.61m X 3.84m
Level: Main - Dining room 3.68m X 3.45m
Level: Main - Bedroom 2.82m X 3.53m
Level: Main - Living room 5.05m X 3.45m
Level: Main - Primary bedroom 3.89m X 3.28m
Level: Main - Kitchen 2.36m X 3.48m
Level: Main
SOA_HOUSEKEEPING_ATTRS
- Listing source url Https://www.realtor.ca/real-estate/28420905/462-woodland-avenue-burlington-brant-brant
- Listing type identifier Idx
The Home Overview listing data and Property Description above are provided by the Canadian Real Estate Association (CREA). All other information is provided by Houseful and its affiliates.

Lock your rate with RBC pre-approval
Mortgage rate is for illustrative purposes only. Please check RBC.com/mortgages for the current mortgage rates
$-3,331
/ Month25 Years fixed, 20% down payment, % interest
$
$
$
%
$
%

Schedule a viewing
No obligation or purchase necessary, cancel at any time

