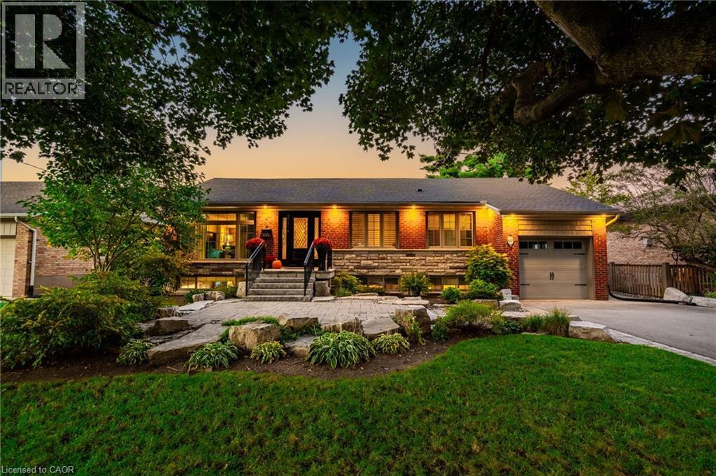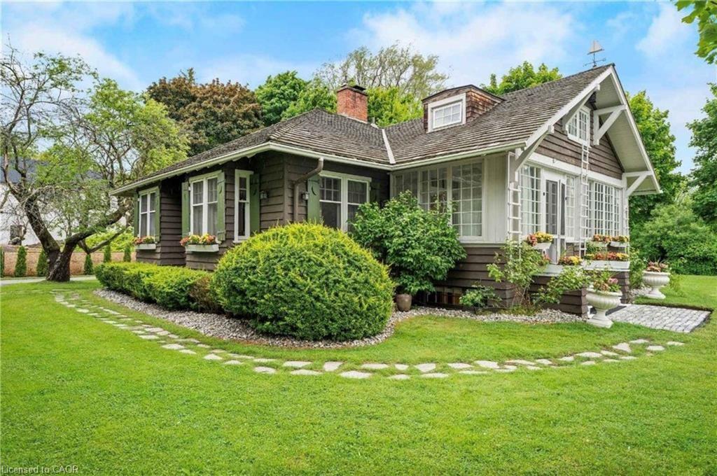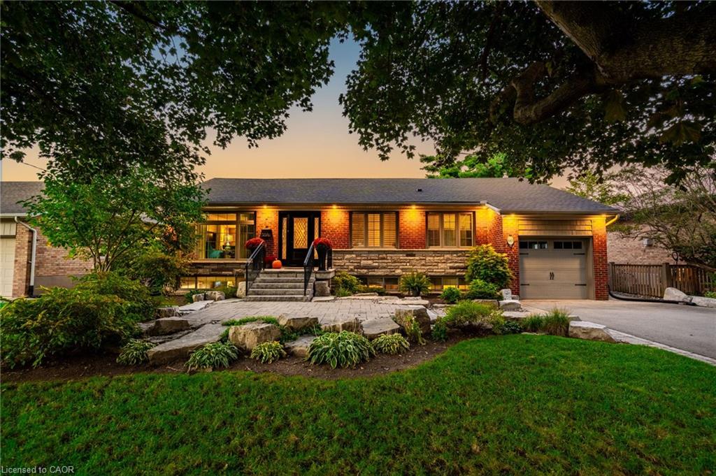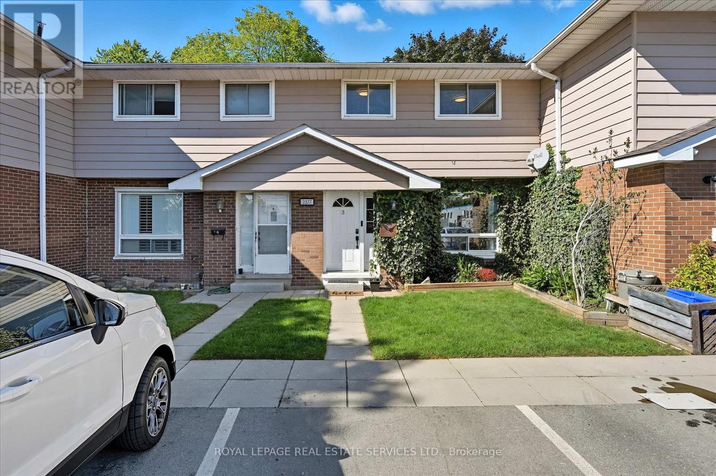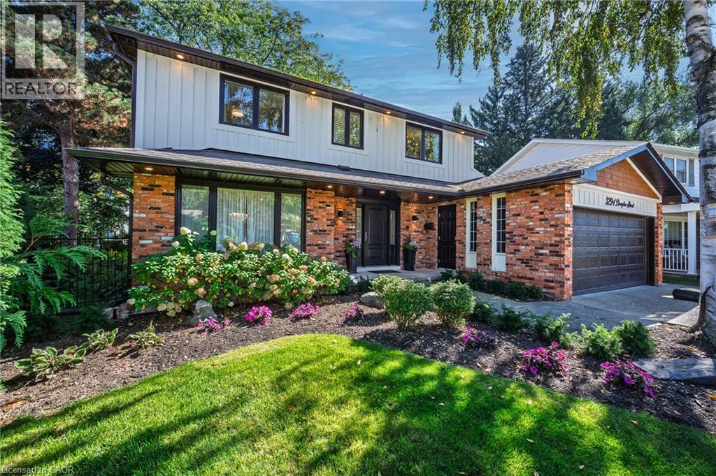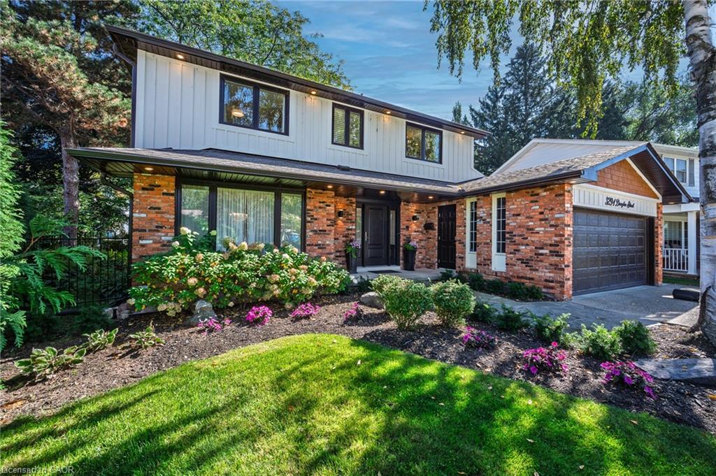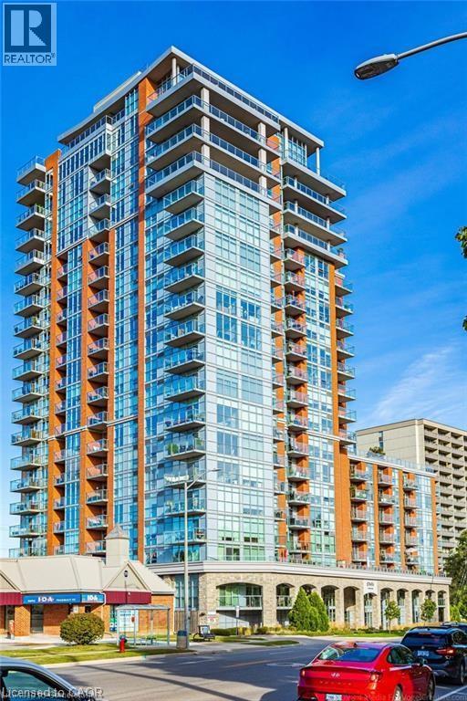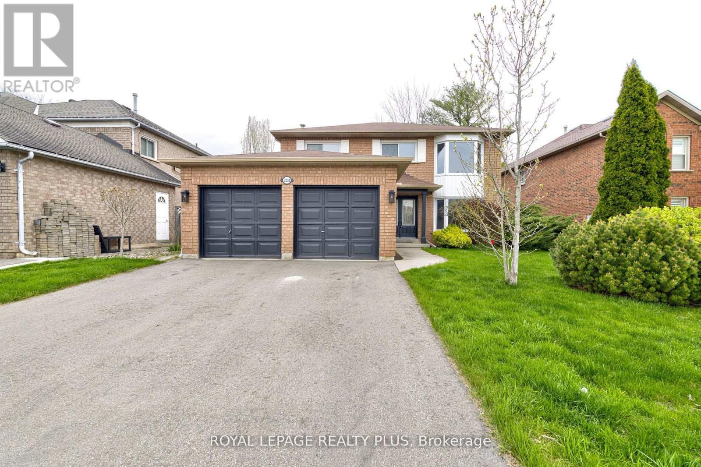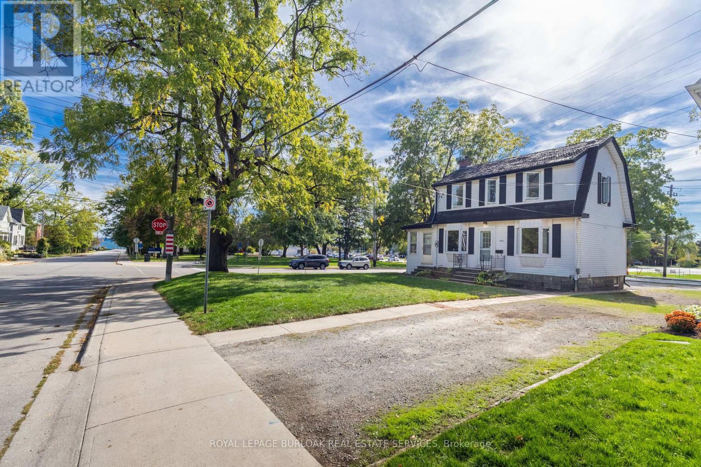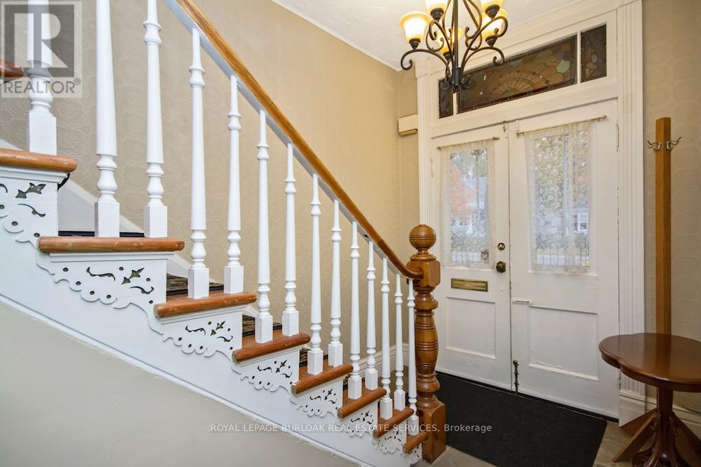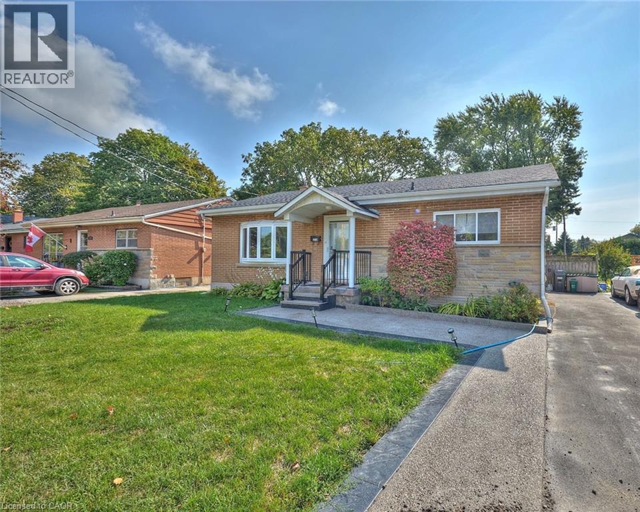- Houseful
- ON
- Burlington
- Maple
- 466 Nelson Ave
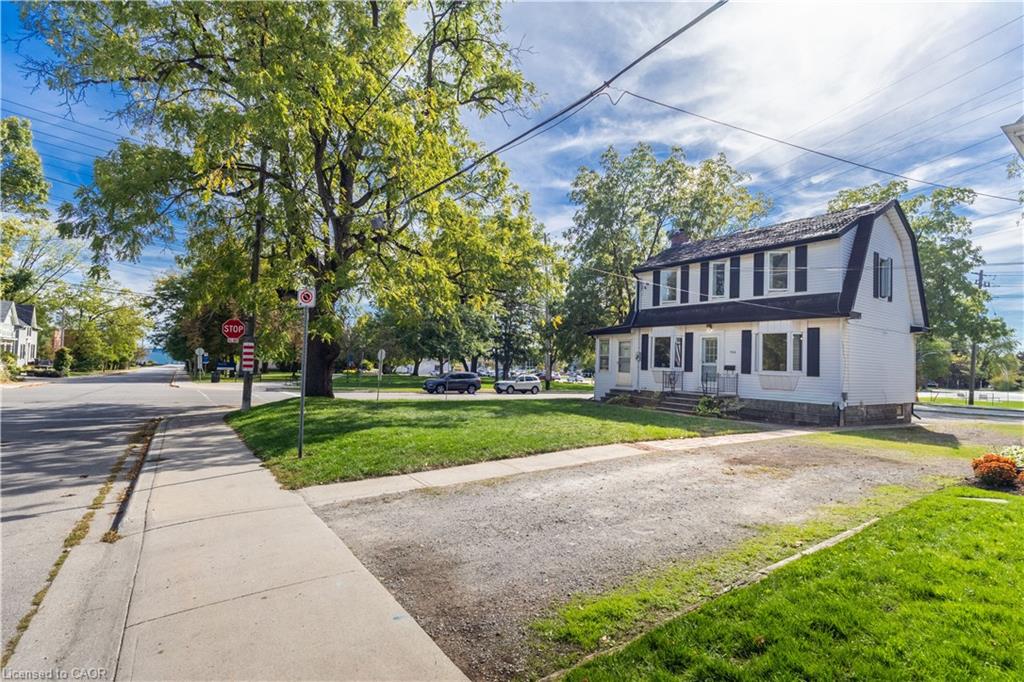
Highlights
Description
- Home value ($/Sqft)$796/Sqft
- Time on Housefulnew 8 hours
- Property typeResidential
- Style1.5 storey
- Neighbourhood
- Median school Score
- Mortgage payment
Have you been dreaming of the perfect property to build or renovate your dream home?? Look no further — 466 Nelson Avenue has endless possibilities! Whether you choose to renovate, rebuild, or reimagine, this property provides the ideal foundation for your vision. Currently, the home features main-floor living with a cozy living room, dining area, kitchen, and a sunroom with stunning south-facing views. Upstairs, you’ll find a spacious primary bedroom (also south-facing), a second bedroom, and a 4-piece bath. The unfinished basement includes a 3-piece bathroom, providing potential for future expansion or customization. Set on a 50 x 105.97 ft lot, this property sits in a prime Burlington location — with green space directly across the street, steps to Spencer Smith Park and downtown, close to schools, shops, restaurants, and with easy highway access. This property is full of potential and just waiting for your touch… are you ready to make it yours?
Home overview
- Cooling Central air
- Heat type Forced air, natural gas
- Pets allowed (y/n) No
- Sewer/ septic Sewer (municipal)
- Construction materials Aluminum siding
- Foundation Block
- Roof Asphalt shing
- # parking spaces 4
- # full baths 2
- # total bathrooms 2.0
- # of above grade bedrooms 2
- # of rooms 8
- Appliances Dishwasher, refrigerator, stove, washer
- Has fireplace (y/n) Yes
- Laundry information Lower level
- Interior features None
- County Halton
- Area 31 - burlington
- View Downtown, lake, park/greenbelt
- Water body type Lake/pond
- Water source Municipal
- Zoning description Drl
- Directions Hbdesrosh
- Lot desc Urban, ample parking, arts centre, beach, city lot, highway access, hospital, library, park, place of worship, playground nearby, public transit, schools, shopping nearby, trails
- Lot dimensions 50 x 105.97
- Water features Lake/pond
- Approx lot size (range) 0 - 0.5
- Basement information Full, unfinished
- Building size 1256
- Mls® # 40776612
- Property sub type Single family residence
- Status Active
- Tax year 2025
- Bedroom Second
Level: 2nd - Bathroom Second
Level: 2nd - Primary bedroom Second
Level: 2nd - Bathroom Basement
Level: Basement - Dining room Main
Level: Main - Kitchen Main
Level: Main - Sunroom Main
Level: Main - Living room Main
Level: Main
- Listing type identifier Idx

$-2,666
/ Month

