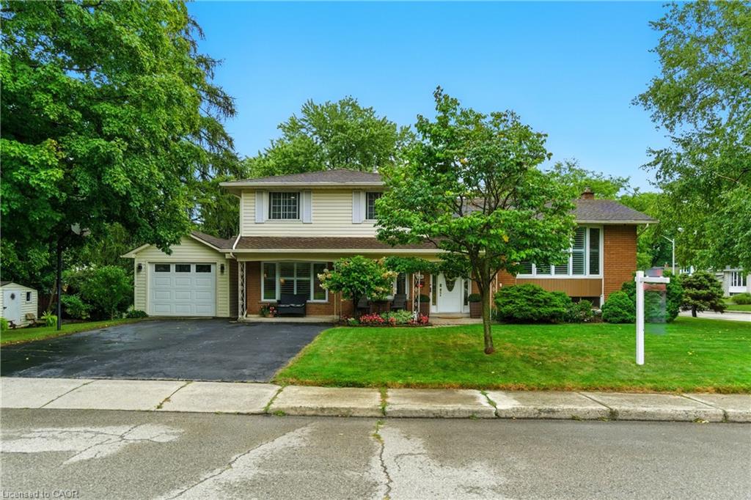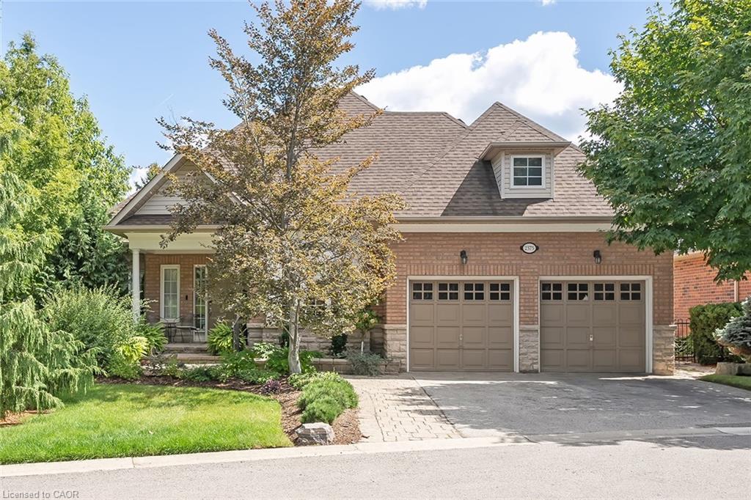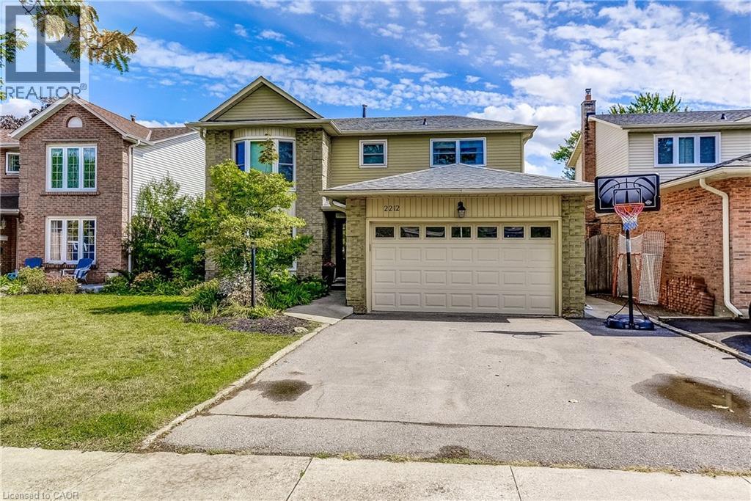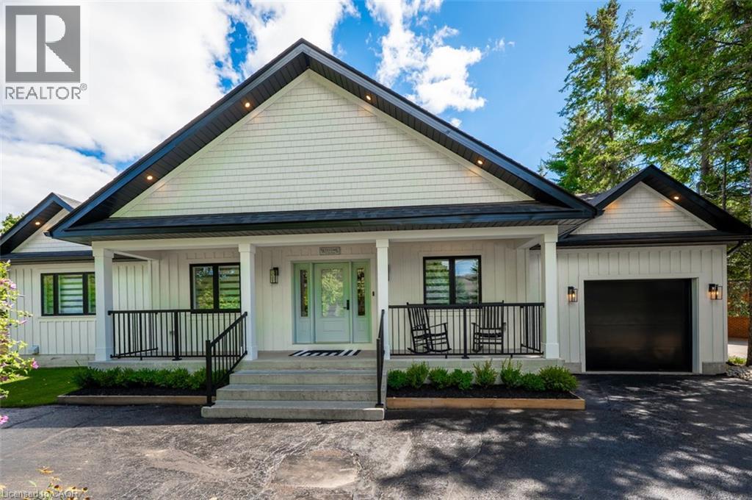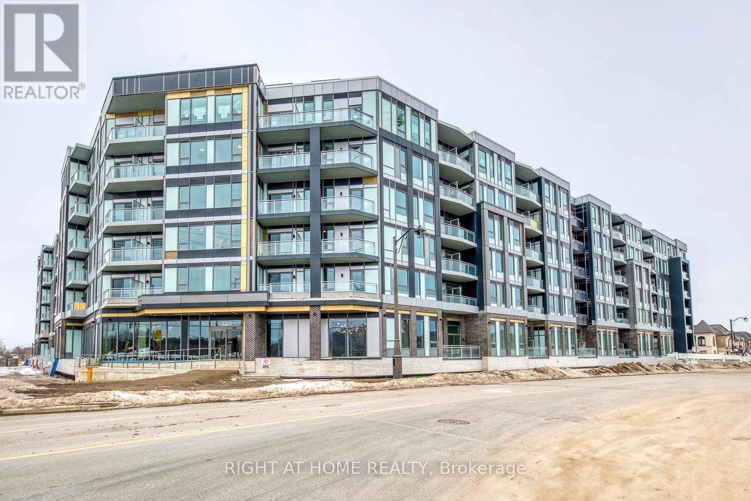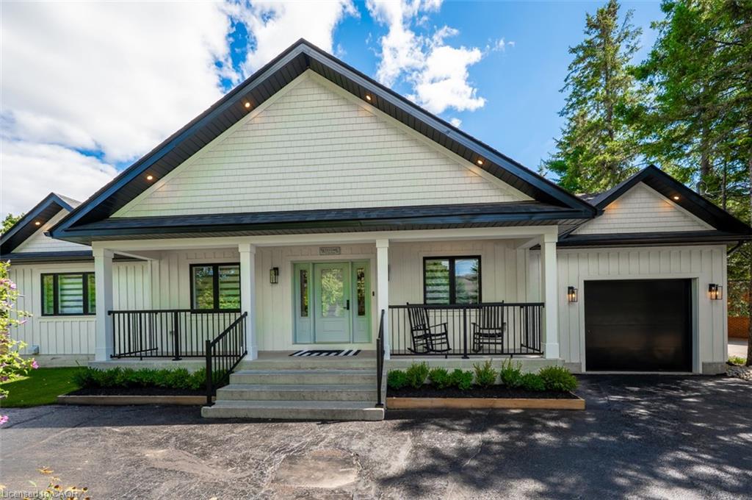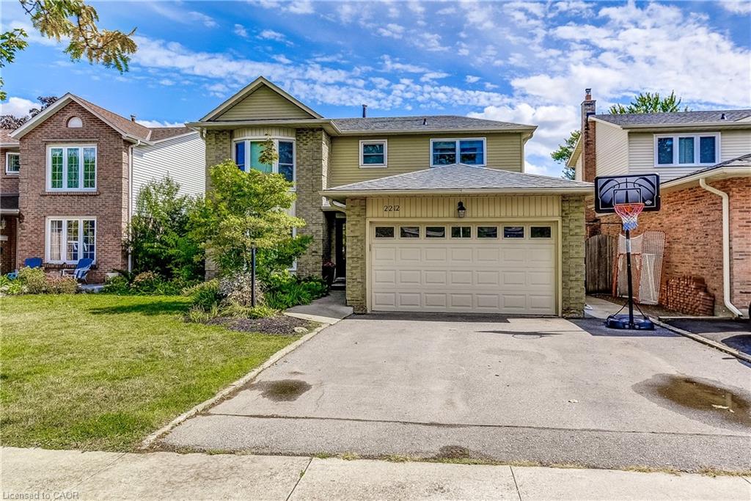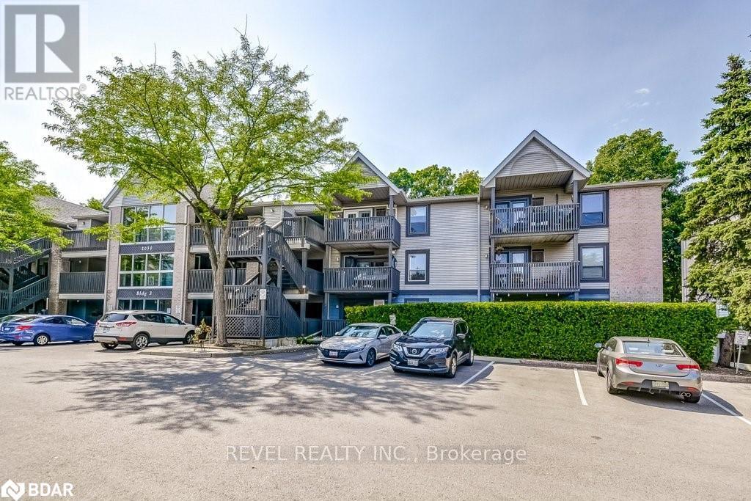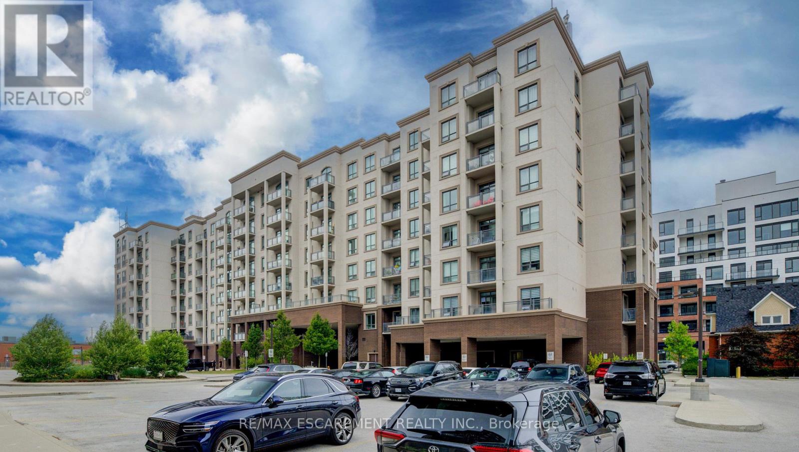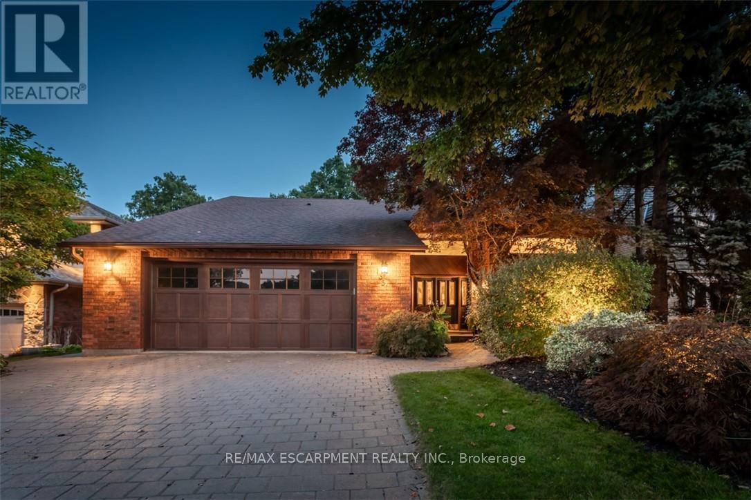- Houseful
- ON
- Burlington
- Alton Village
- 4693 Kurtz Rd
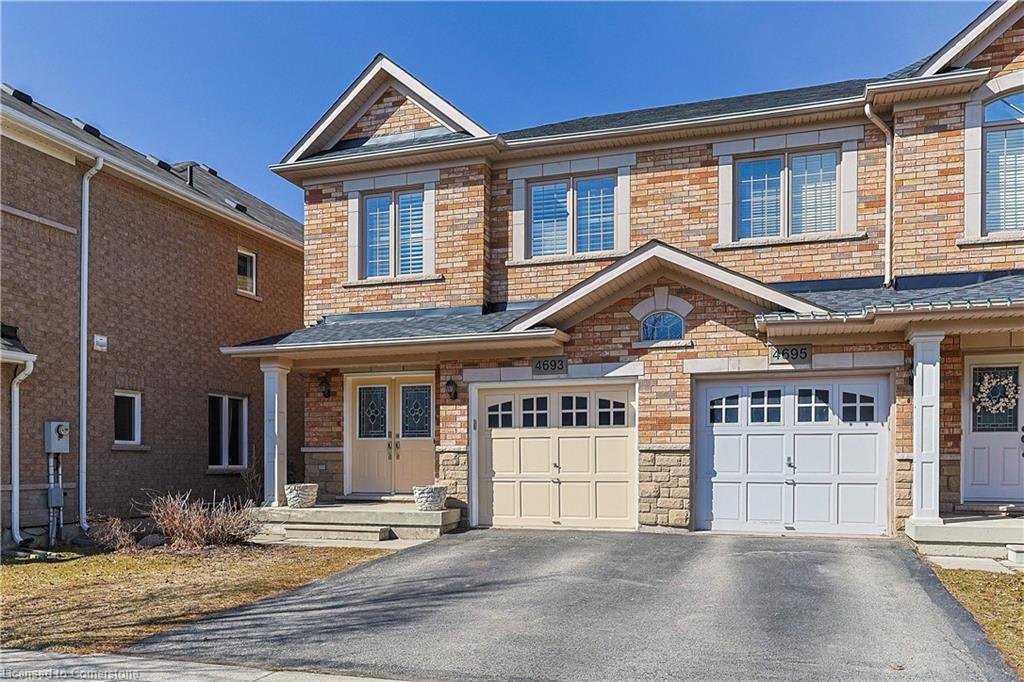
4693 Kurtz Rd
4693 Kurtz Rd
Highlights
Description
- Home value ($/Sqft)$646/Sqft
- Time on Houseful140 days
- Property typeResidential
- StyleTwo story
- Neighbourhood
- Median school Score
- Year built2009
- Garage spaces1
- Mortgage payment
Welcome to this beautifully maintained 3-bedroom semi-detached home nestled on a quiet, family-friendly street in the heart of Alton Village.Built by Fernbrook Homes, this gem boasts 9-ft ceilings on the main floor, creating an airy and inviting atmosphere.Step into the cozy living room, perfect for relaxing evenings, and enjoy the open-concept kitchen with an eat-in area, ideal for family meals. Sliding doors lead to your low-maintenance backyard, featuring a composite deck that steps down to a professionally landscaped patio with paving stones and a dedicated planting area offering both charm and functionality. Upstairs, the spacious primary suite features a walk-in closet and a private 4 piece ensuite.Two additional generously sized bedrooms and a 4 piece bathroom complete the second floor. The unfinished basement provides endless possibilities with a roughed-in bathroom and a cold cellar, ready for your personal touch. Key Features include : Hardwood floors and California shutters throughout. Brick and Stone skirting for timeless curb appeal, Natural gas BBQ line for summer entertaining, inside garage access and garage door opener. Updates include: Furnace (2023) and Roof (2022). Located just steps from top-rated schools, parks, shopping and easy access to the 407, the home is truly in a prime location. Do not miss this incredible opportunity - schedule your showing today.
Home overview
- Cooling Central air
- Heat type Forced air
- Pets allowed (y/n) No
- Sewer/ septic Sewer (municipal)
- Construction materials Brick
- Foundation Poured concrete
- Roof Asphalt shing
- # garage spaces 1
- # parking spaces 2
- Has garage (y/n) Yes
- Parking desc Attached garage, garage door opener
- # full baths 2
- # half baths 1
- # total bathrooms 3.0
- # of above grade bedrooms 3
- # of rooms 9
- Appliances Water heater owned, dishwasher, dryer, hot water tank owned, refrigerator, stove, washer
- Has fireplace (y/n) Yes
- County Halton
- Area 36 - burlington
- Water source Municipal
- Zoning description Ral3
- Directions Hbkavanse
- Elementary school Alton village ps / st. anne's es
- High school Hayden pss / corpus christi css
- Lot desc Urban, dog park, highway access, library, park, place of worship, playground nearby, public transit, rec./community centre, school bus route, schools
- Lot dimensions 24.61 x 85.3
- Approx lot size (range) 0 - 0.5
- Basement information Full, unfinished, sump pump
- Building size 1447
- Mls® # 40719137
- Property sub type Single family residence
- Status Active
- Virtual tour
- Tax year 2024
- Bathroom Second
Level: 2nd - Primary bedroom Second
Level: 2nd - Bedroom Second
Level: 2nd - Bedroom Second
Level: 2nd - Second
Level: 2nd - Bathroom Main
Level: Main - Living room Main
Level: Main - Foyer Main
Level: Main - Eat in kitchen Main
Level: Main
- Listing type identifier Idx

$-2,493
/ Month

