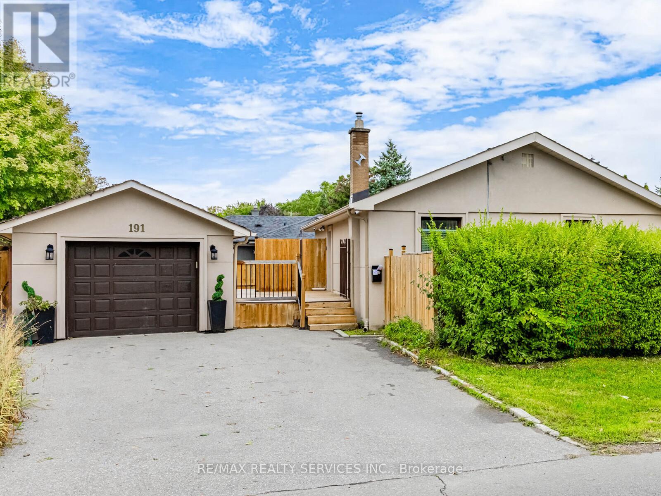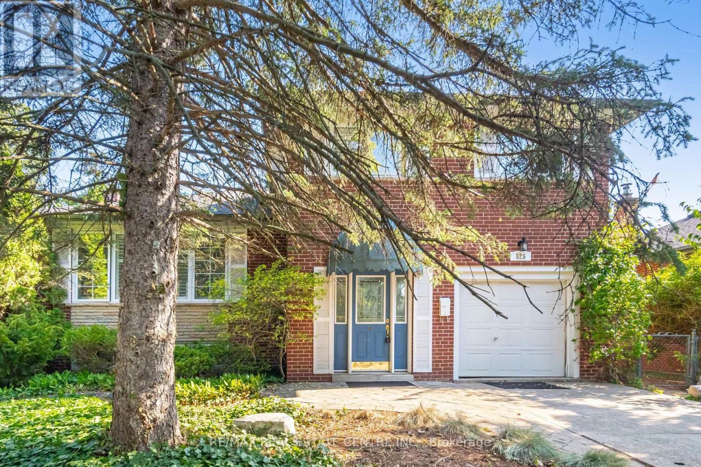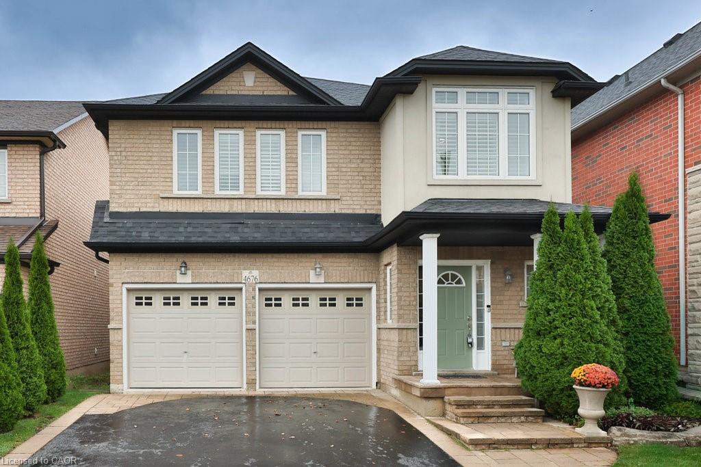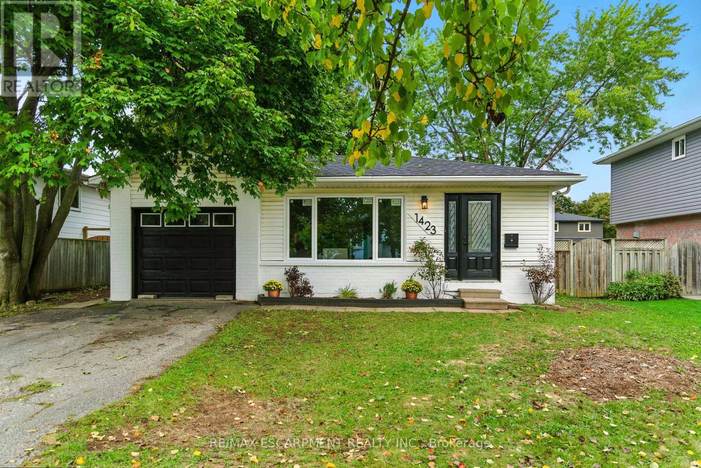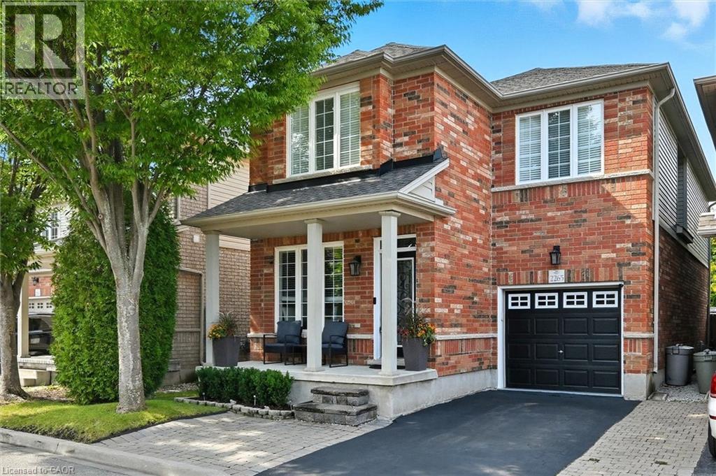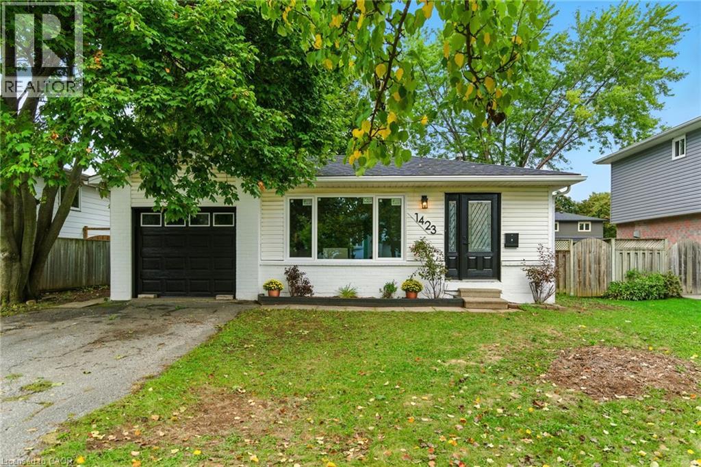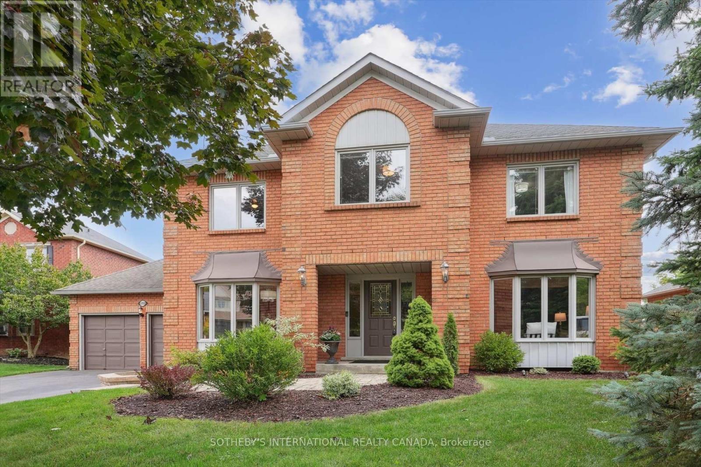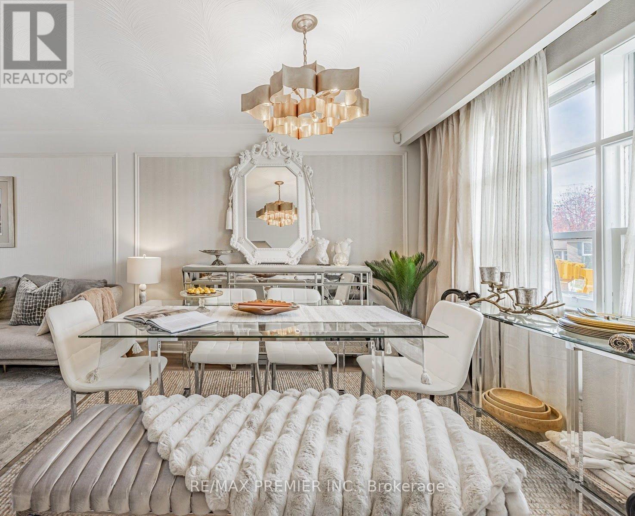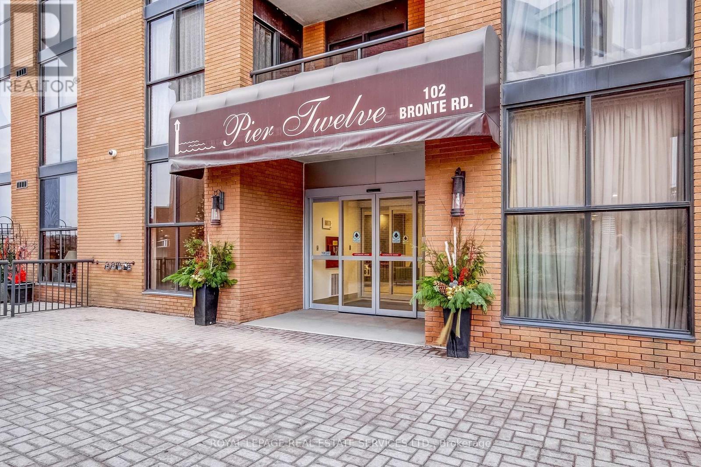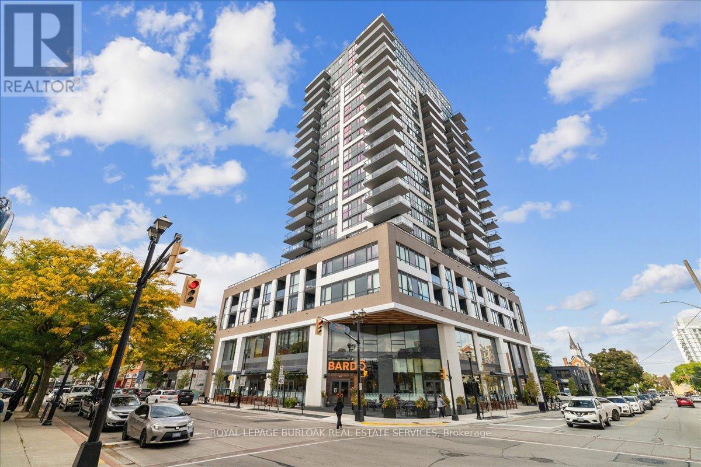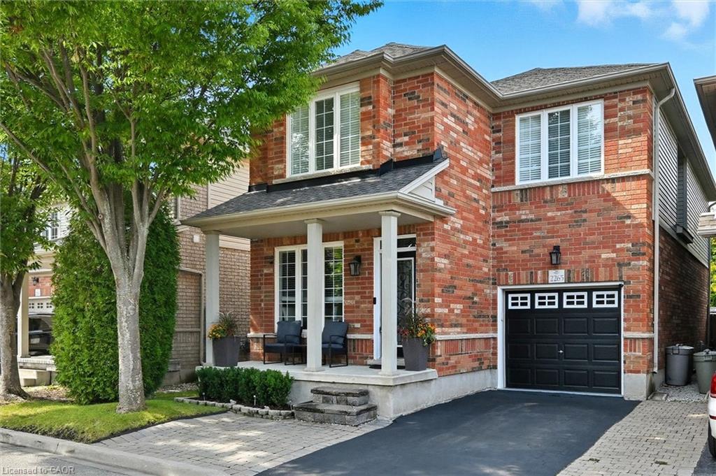- Houseful
- ON
- Burlington
- Appleby
- 477 Deerhurst Dr
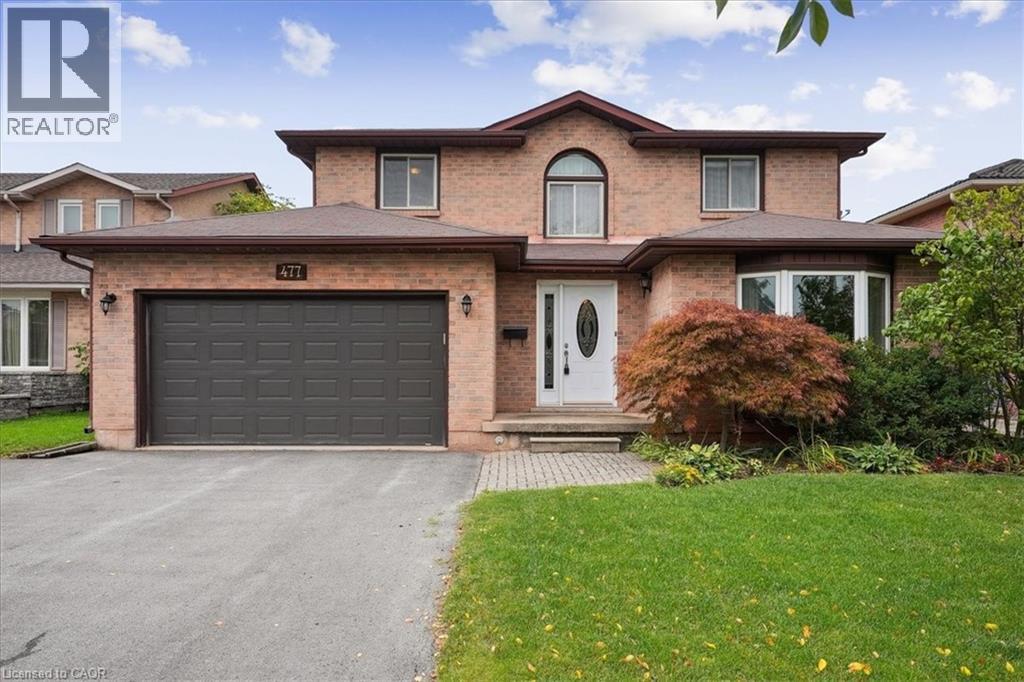
Highlights
Description
- Home value ($/Sqft)$620/Sqft
- Time on Housefulnew 5 hours
- Property typeSingle family
- Style2 level
- Neighbourhood
- Median school Score
- Year built1987
- Mortgage payment
Welcome to this charming 3-bedroom, 4-bathroom family home offering 2,048 sq. ft. on a stunning pool-sized ravine lot. Ideally located near schools, shopping, and everyday amenities, this property blends natural surroundings with modern convenience. Step inside to discover hardwood floors throughout the main and upper levels, a freshly painted main hall, and a bright eat-in kitchen that flows into the cozy family room with a gas fireplace. A main floor laundry, walk-in garage access, and a 2-piece powder room add to the home’s functionality. Upstairs, the primary suite boasts a walk-in closet and private ensuite, while two additional bedrooms provide generous space for family or a home office. The fully finished basement expands your living options with a well sized recreation room, two more bedrooms, a 4-piece bathroom, cold room, storage area, and a workshop with furnace. Outdoors, enjoy your private ravine setting with a pool-sized lot, offering endless potential for entertaining and relaxation. Additional features include freshly painted interiors and a workshop area for hobbies or interests. This move-in ready home is the perfect opportunity for families seeking space, functionality, and a natural setting—just steps away from everything you need. (id:63267)
Home overview
- Cooling Central air conditioning
- Heat source Natural gas
- Heat type Forced air
- Sewer/ septic Municipal sewage system
- # total stories 2
- # parking spaces 3
- Has garage (y/n) Yes
- # full baths 3
- # half baths 1
- # total bathrooms 4.0
- # of above grade bedrooms 5
- Has fireplace (y/n) Yes
- Subdivision 322 - pinedale
- Directions 1524409
- Lot size (acres) 0.0
- Building size 2048
- Listing # 40773172
- Property sub type Single family residence
- Status Active
- Primary bedroom 3.785m X 4.826m
Level: 2nd - Bedroom 2.972m X 3.353m
Level: 2nd - Bedroom 2.946m X 3.277m
Level: 2nd - Bathroom (# of pieces - 4) Measurements not available
Level: 2nd - Bathroom (# of pieces - 3) Measurements not available
Level: 2nd - Bedroom 5.486m X 3.429m
Level: Basement - Bedroom 3.277m X 3.581m
Level: Basement - Recreational room 3.835m X 5.08m
Level: Basement - Bathroom (# of pieces - 4) Measurements not available
Level: Basement - Dining room 3.48m X 3.048m
Level: Main - Kitchen 2.667m X 7.696m
Level: Main - Bathroom (# of pieces - 2) Measurements not available
Level: Main - Living room 3.48m X 4.623m
Level: Main - Family room 3.48m X 5.664m
Level: Main - Laundry 1.549m X 2.87m
Level: Main
- Listing source url Https://www.realtor.ca/real-estate/28916232/477-deerhurst-drive-burlington
- Listing type identifier Idx

$-3,386
/ Month

