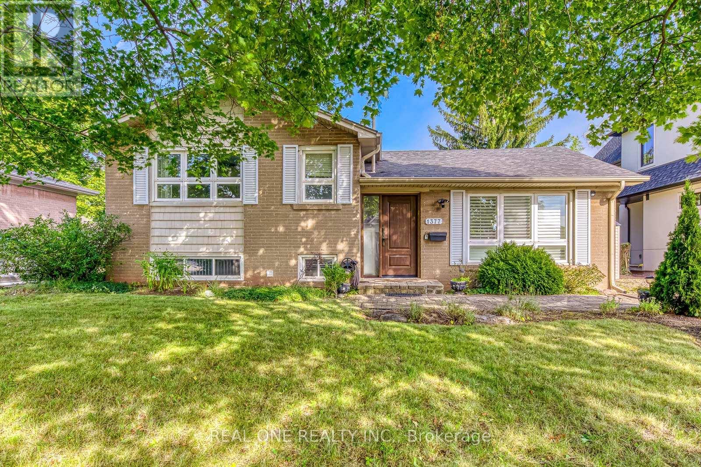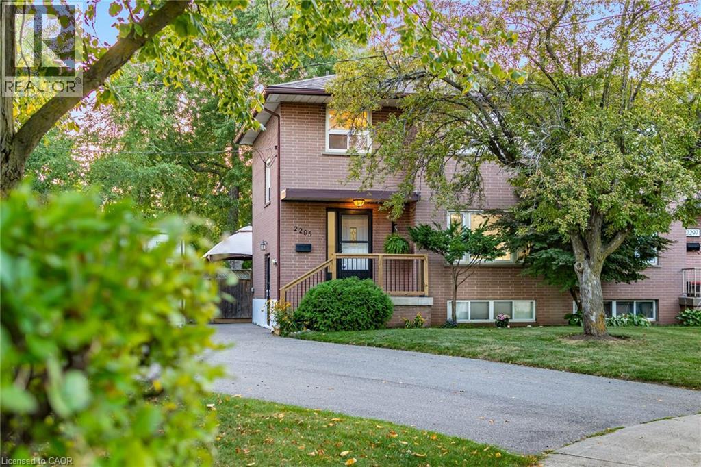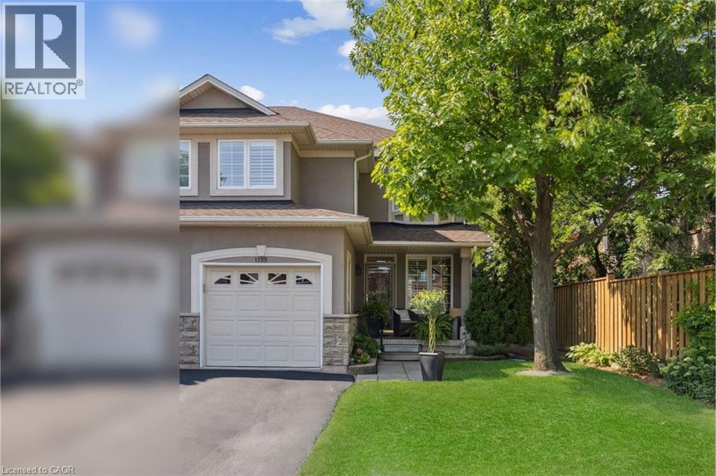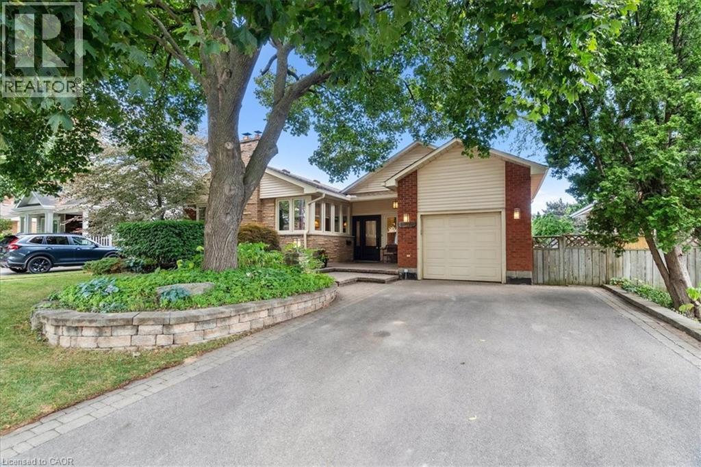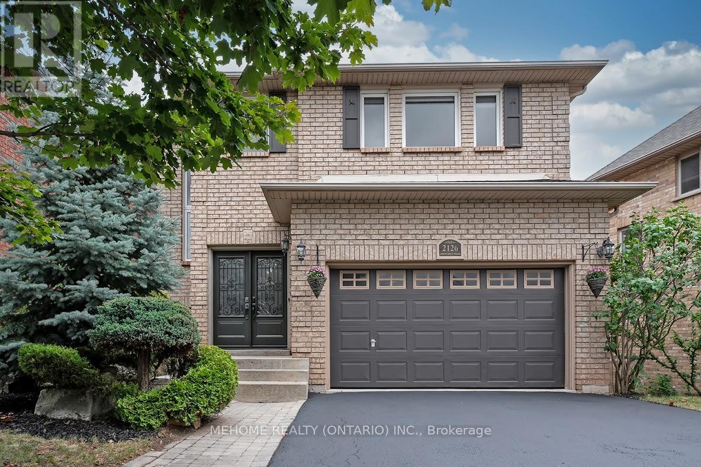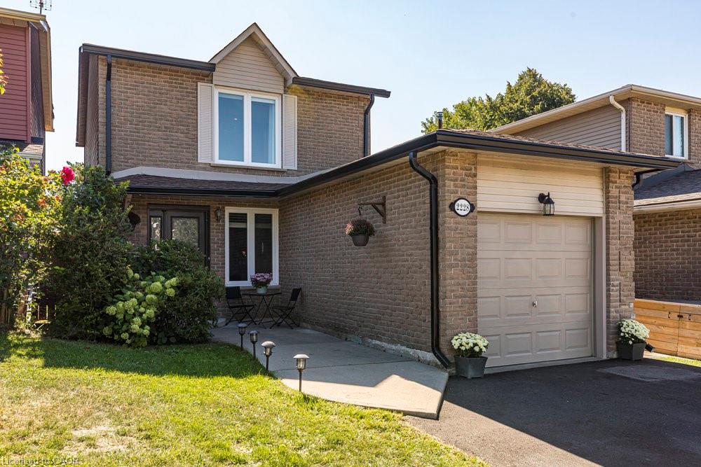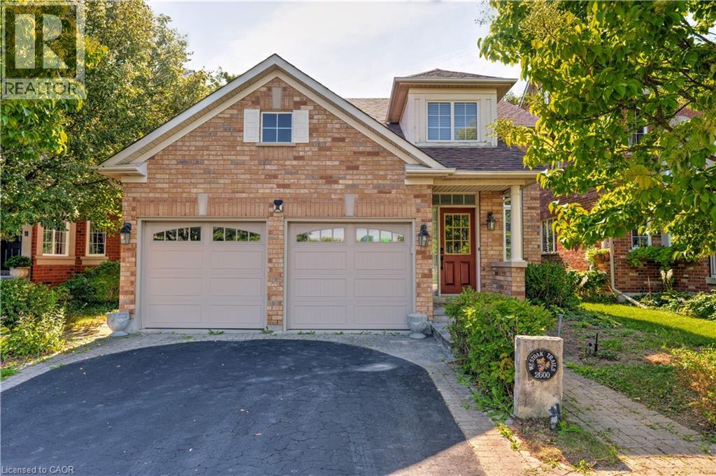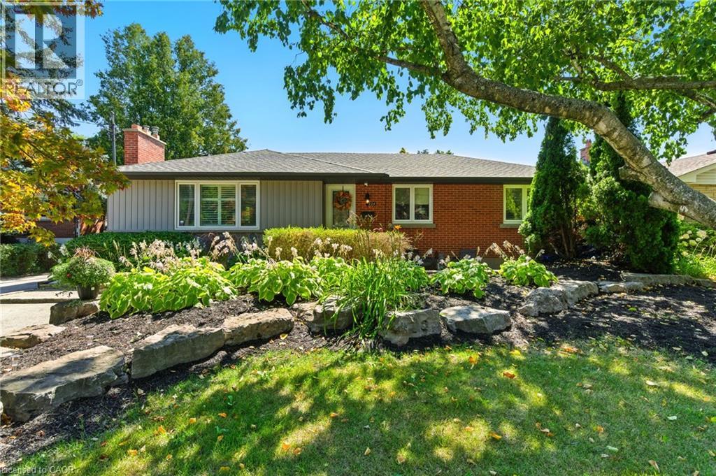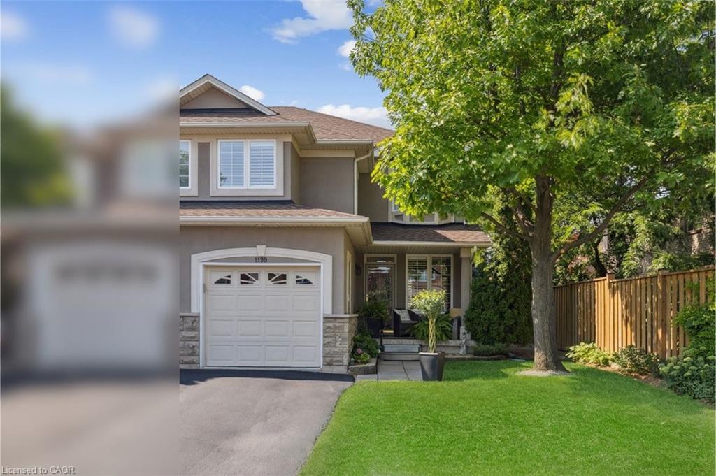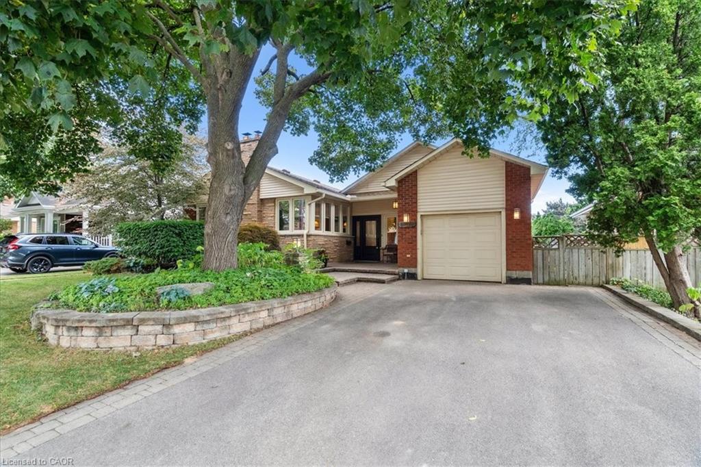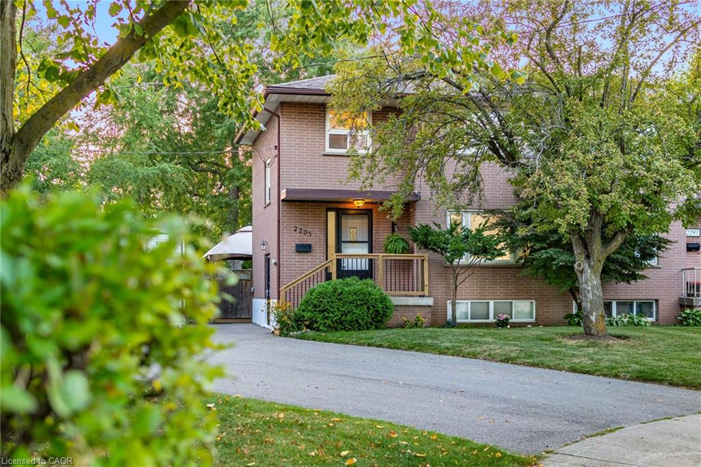- Houseful
- ON
- Burlington
- Longmoor
- 479 Taylor Cres
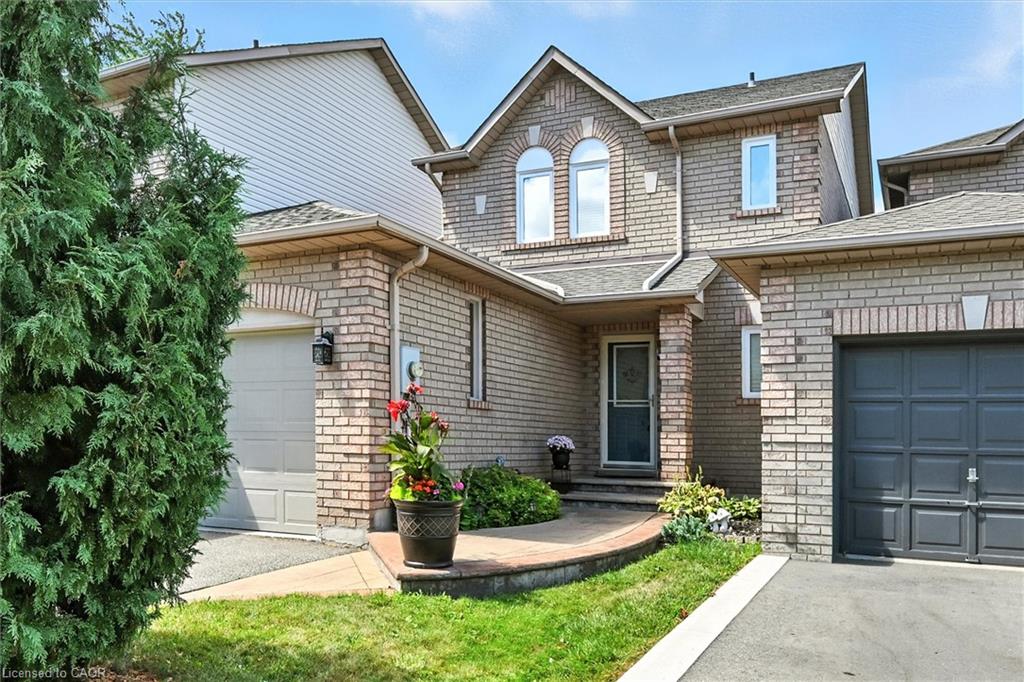
Highlights
This home is
13%
Time on Houseful
16 Days
School rated
6.6/10
Burlington
10.64%
Description
- Home value ($/Sqft)$737/Sqft
- Time on Houseful16 days
- Property typeResidential
- StyleTwo story
- Neighbourhood
- Median school Score
- Lot size2,789 Sqft
- Year built1997
- Garage spaces1
- Mortgage payment
Welcome to 479 Taylor Crescent, Burlington! Nestled on a quiet street, this meticulously maintained link home offers the feel of a detached property, only connected at the garage for extra privacy. Inside, you’ll find a bright, inviting layout that has been lovingly cared for. Perfectly located, you’ll enjoy being close to everything—bus routes, GO Station, QEW, libraries, parks, and countless amenities are just minutes away. Whether you’re commuting or staying local, this location makes life effortless. A true pride-of-ownership home, move-in ready and ideal for anyone seeking space, comfort, and convenience in a desirable Burlington neighbourhood.
Andree Craig
of Royal LePage Brant Realty,
MLS®#40761593 updated 1 week ago.
Houseful checked MLS® for data 1 week ago.
Home overview
Amenities / Utilities
- Cooling Central air
- Heat type Forced air
- Pets allowed (y/n) No
- Sewer/ septic Sewer (municipal)
Exterior
- Construction materials Aluminum siding, brick
- Roof Asphalt shing
- # garage spaces 1
- # parking spaces 3
- Has garage (y/n) Yes
- Parking desc Attached garage, garage door opener
Interior
- # full baths 2
- # half baths 1
- # total bathrooms 3.0
- # of above grade bedrooms 3
- # of rooms 13
- Appliances Dishwasher, dryer, refrigerator, stove
- Has fireplace (y/n) Yes
- Interior features None
Location
- County Halton
- Area 33 - burlington
- Water source Municipal
- Zoning description Rm5-107
Lot/ Land Details
- Lot desc Urban, library, park, public transit, quiet area
- Lot dimensions 24.93 x 111.88
Overview
- Approx lot size (range) 0 - 0.5
- Lot size (acres) 2789.16
- Basement information Full, finished
- Building size 1302
- Mls® # 40761593
- Property sub type Single family residence
- Status Active
- Virtual tour
- Tax year 2025
Rooms Information
metric
- Bathroom Second
Level: 2nd - Bedroom Second
Level: 2nd - Bedroom Second
Level: 2nd - Primary bedroom Second
Level: 2nd - Bathroom Second
Level: 2nd - Utility Basement
Level: Basement - Other Bar
Level: Basement - Laundry Basement
Level: Basement - Recreational room Basement
Level: Basement - Kitchen Main
Level: Main - Bathroom Main
Level: Main - Foyer Main
Level: Main - Dining room Main
Level: Main
SOA_HOUSEKEEPING_ATTRS
- Listing type identifier Idx

Lock your rate with RBC pre-approval
Mortgage rate is for illustrative purposes only. Please check RBC.com/mortgages for the current mortgage rates
$-2,557
/ Month25 Years fixed, 20% down payment, % interest
$
$
$
%
$
%

Schedule a viewing
No obligation or purchase necessary, cancel at any time
Nearby Homes
Real estate & homes for sale nearby

