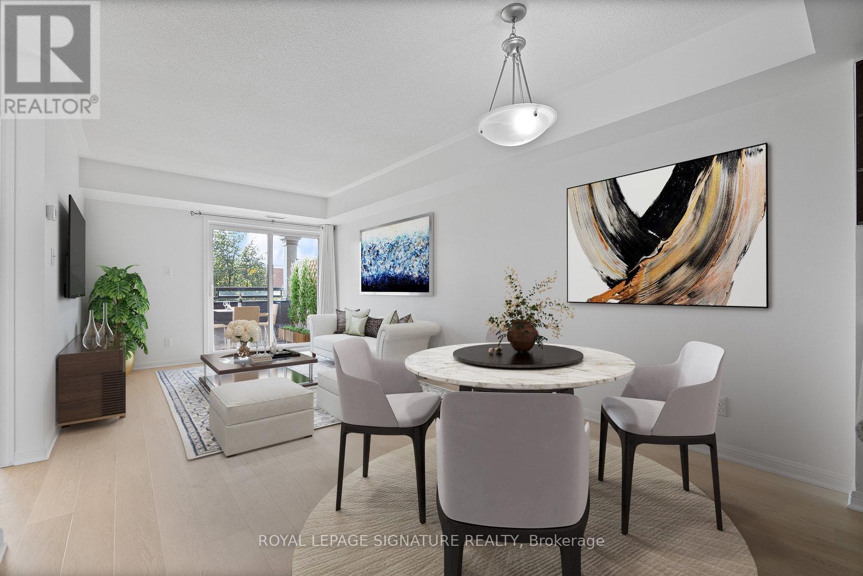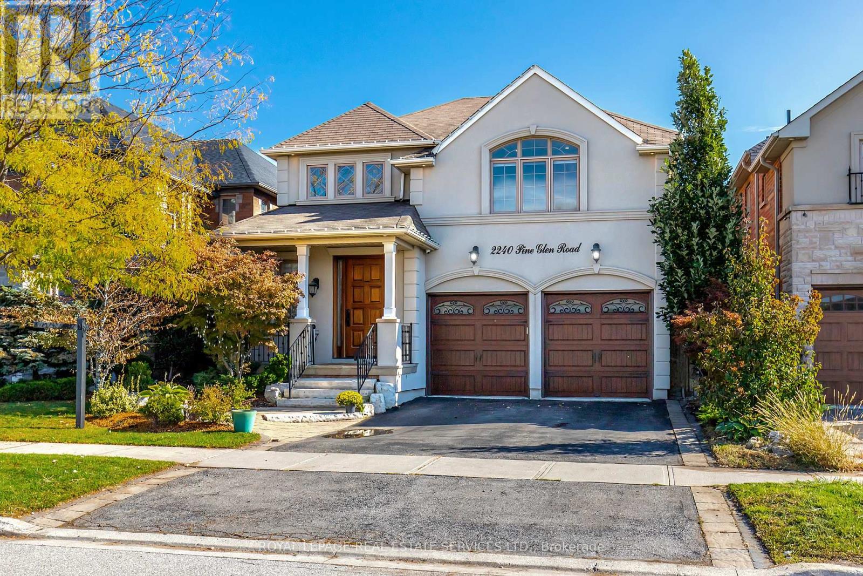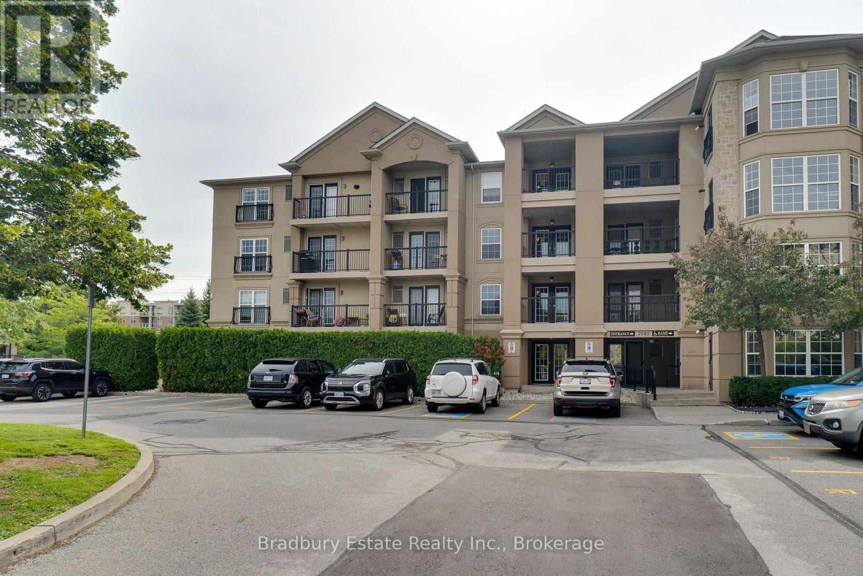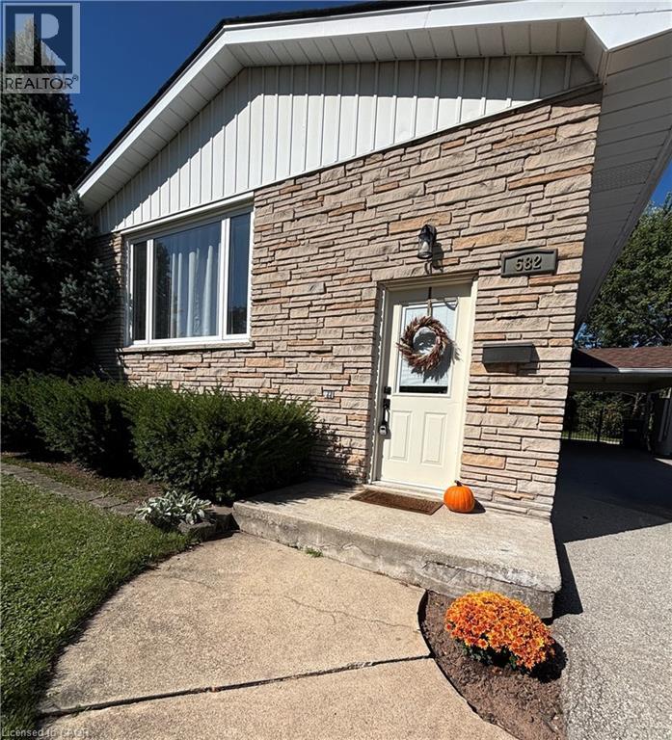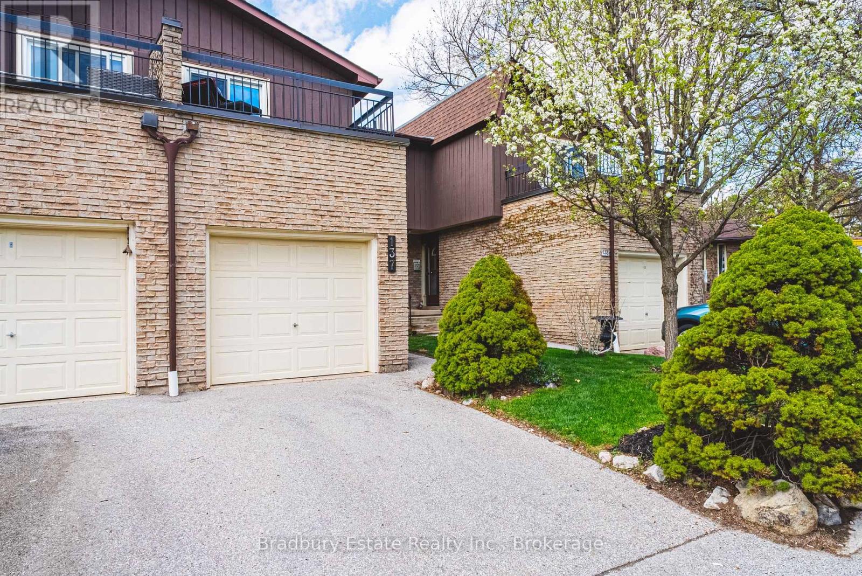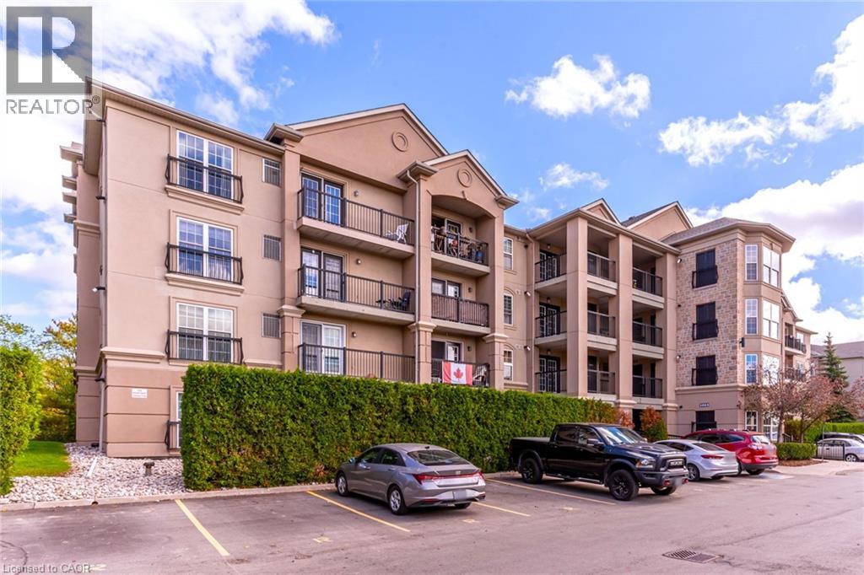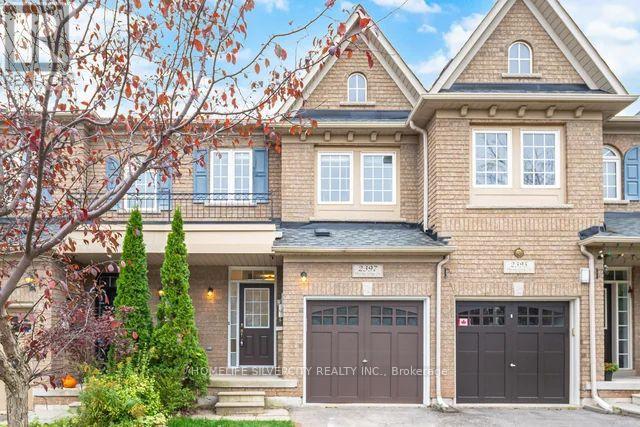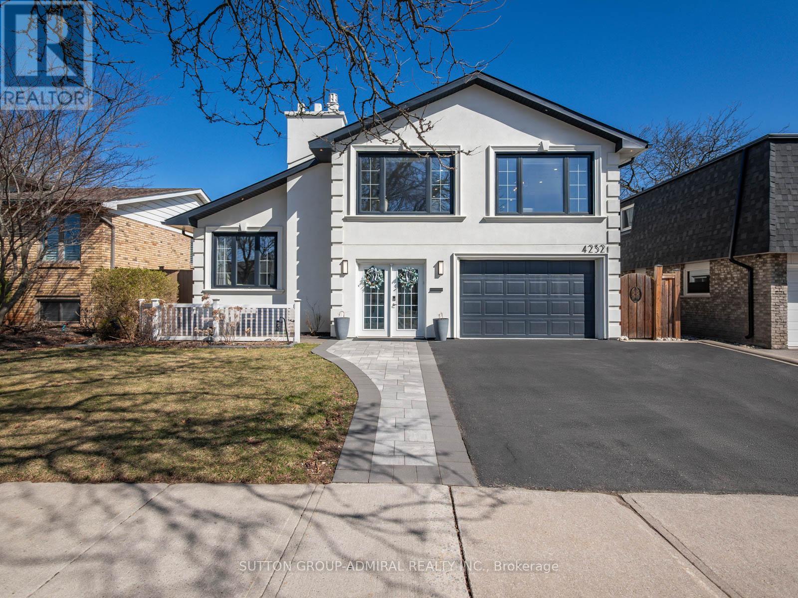- Houseful
- ON
- Burlington
- Alton Village
- 4834 Capri Cres
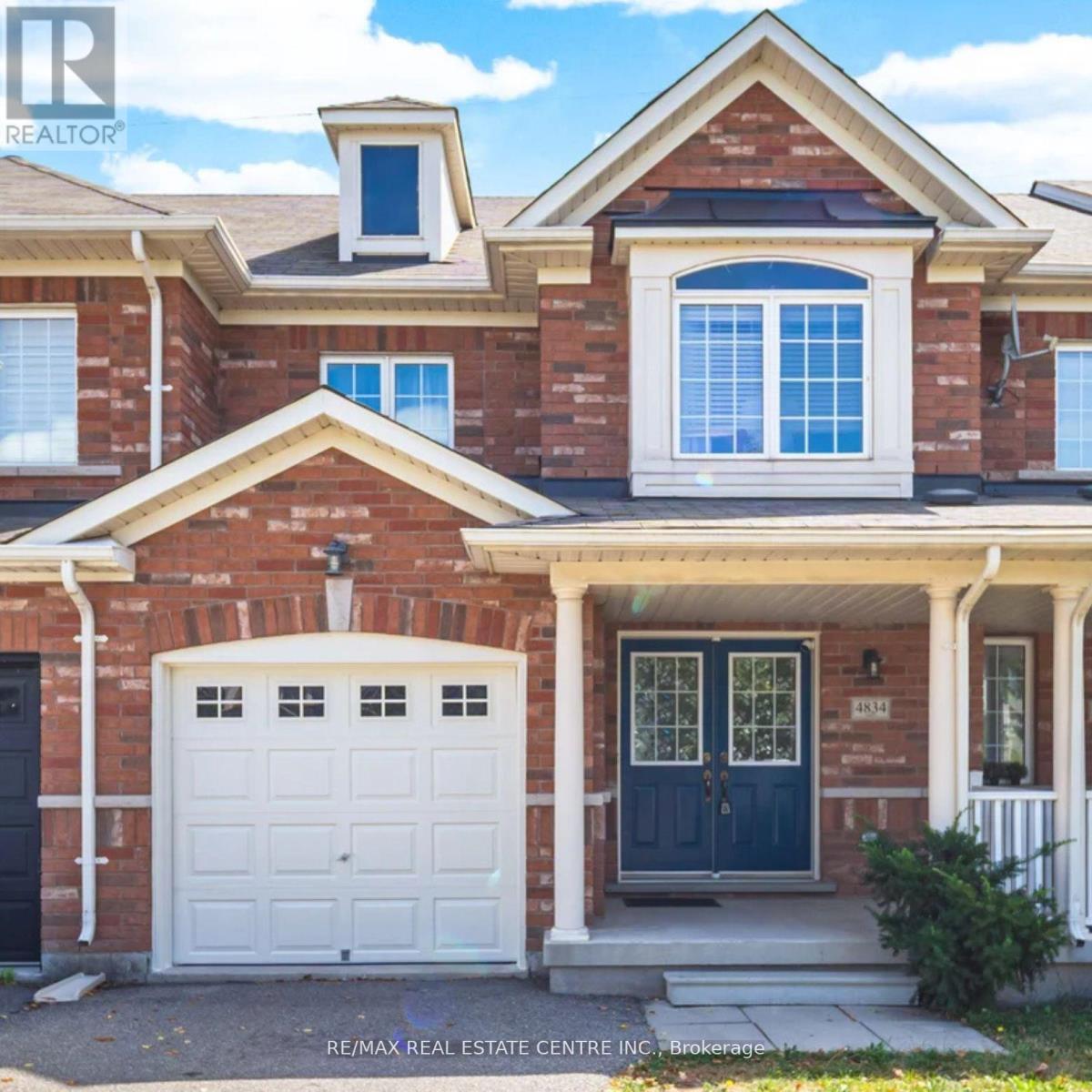
Highlights
Description
- Time on Houseful18 days
- Property typeSingle family
- Neighbourhood
- Median school Score
- Mortgage payment
Beautiful Well Maintained 1348 SQFT. Freehold Townhouse in Burlington's #1 School District. This bright, move-in ready home offers 3 spacious bedrooms, 2.5 bathrooms, and a finished basement for extra living space. The main floor features hardwood flooring and a modern kitchen with marble countertops, stylish backsplash, and maple cabinets. Freshly painted throughout. The primary suite includes a large walk-in closet and a 4-piece ensuite, while two additional bedrooms share a well-appointed second bath. Private backyard with no houses behind, backing onto a walking path leading to a dog park, ponds, sports fields, and a recreation centre/library. Perfect for families and first-time buyers alike, this home is close to Hwy 407, major shopping centres, schools, parks, GO Station, and transit. Lovingly cared for and in excellent condition this is a must-see! (id:63267)
Home overview
- Cooling Central air conditioning
- Heat source Natural gas
- Heat type Forced air
- Sewer/ septic Sanitary sewer
- # total stories 2
- # parking spaces 2
- Has garage (y/n) Yes
- # full baths 2
- # half baths 1
- # total bathrooms 3.0
- # of above grade bedrooms 3
- Flooring Ceramic, hardwood, carpeted
- Subdivision Alton
- Directions 1949129
- Lot size (acres) 0.0
- Listing # W12441251
- Property sub type Single family residence
- Status Active
- Primary bedroom 4.3m X 3.7m
Level: 2nd - Bedroom 3m X 2.8m
Level: 2nd - Bedroom 3.7m X 3.05m
Level: 2nd - Recreational room / games room 5.2m X 4.3m
Level: Basement - Kitchen 2.7m X 2.7m
Level: Ground - Eating area 2.7m X 2.7m
Level: Ground - Living room 4.9m X 3m
Level: Ground
- Listing source url Https://www.realtor.ca/real-estate/28943853/4834-capri-crescent-burlington-alton-alton
- Listing type identifier Idx

$-2,452
/ Month





