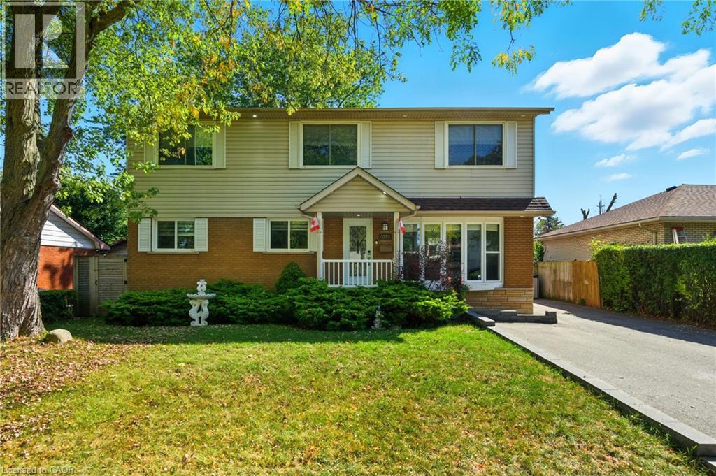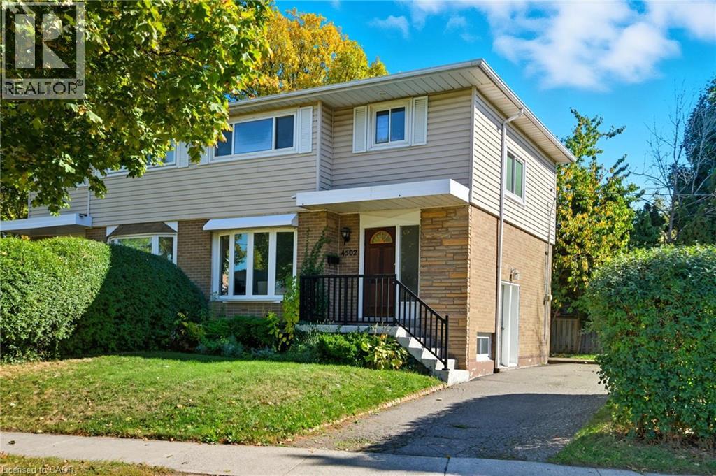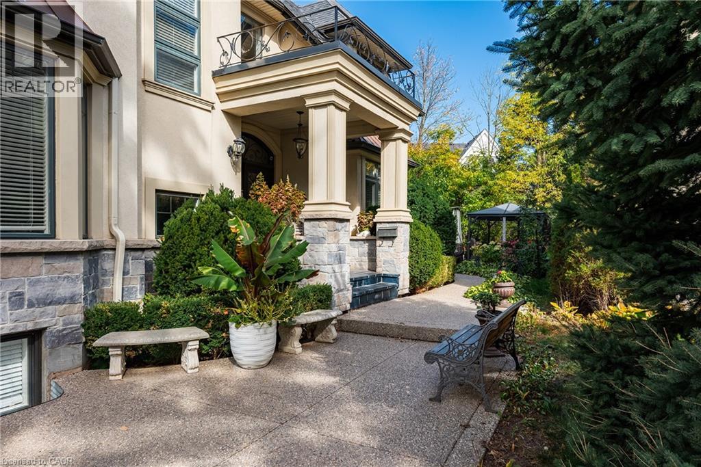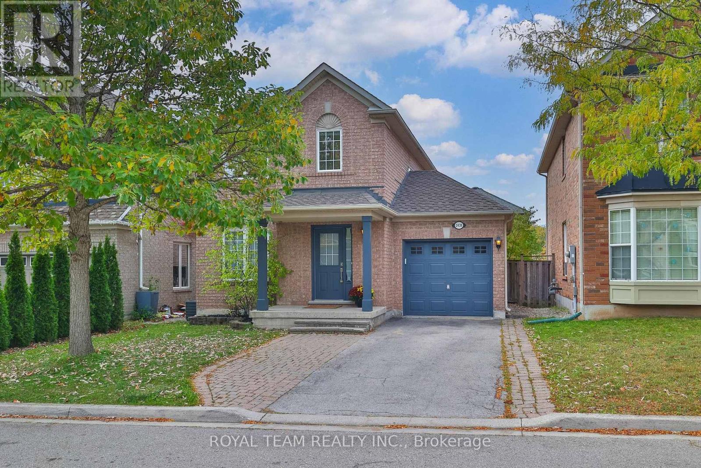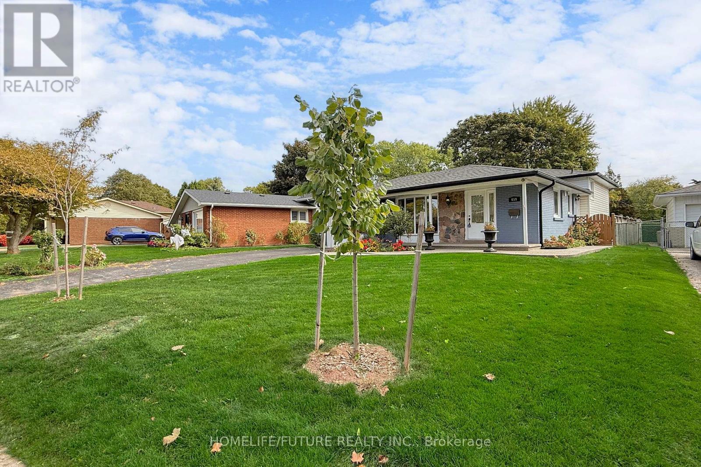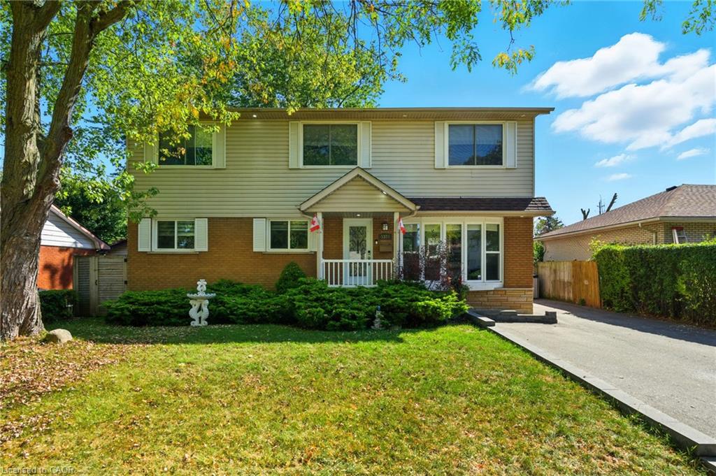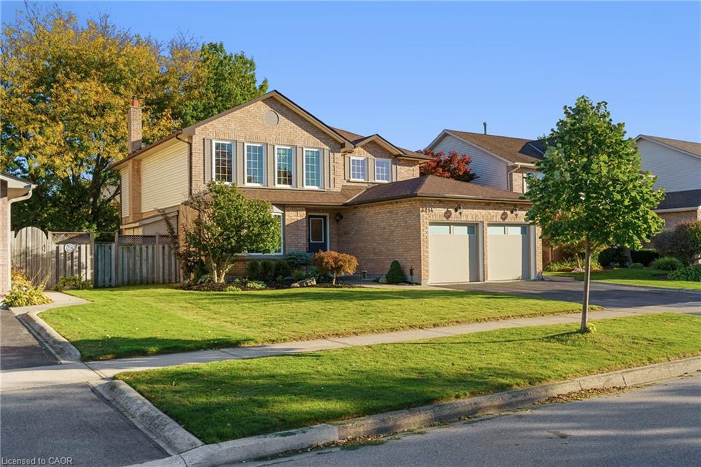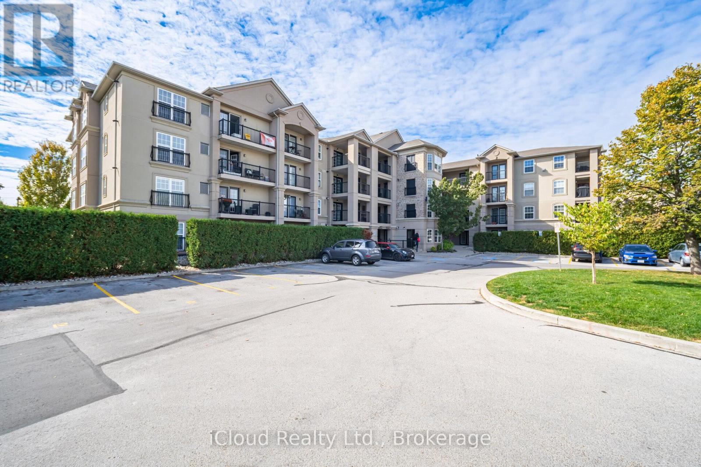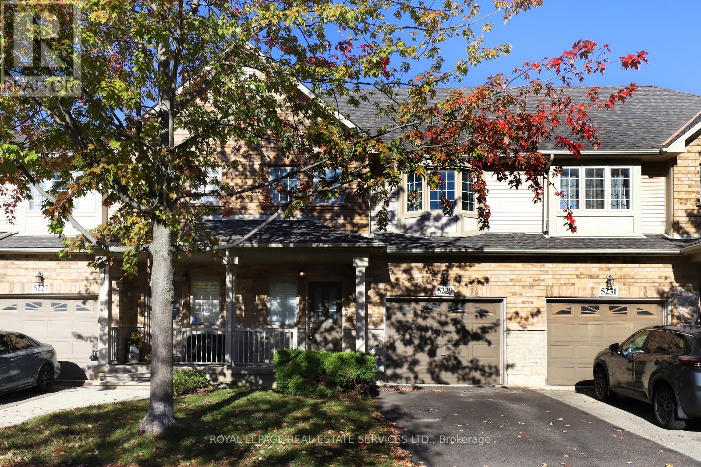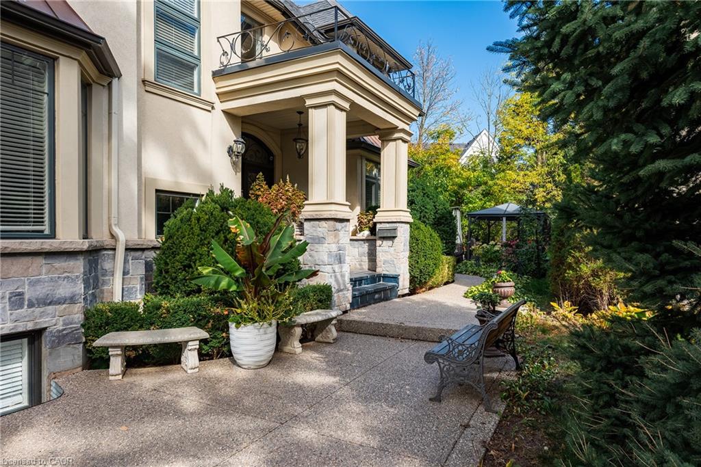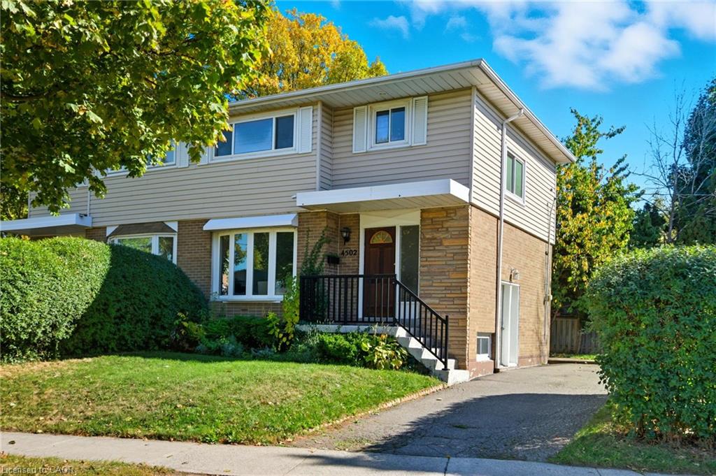- Houseful
- ON
- Burlington
- Longmoor
- 487 Taylor Cres
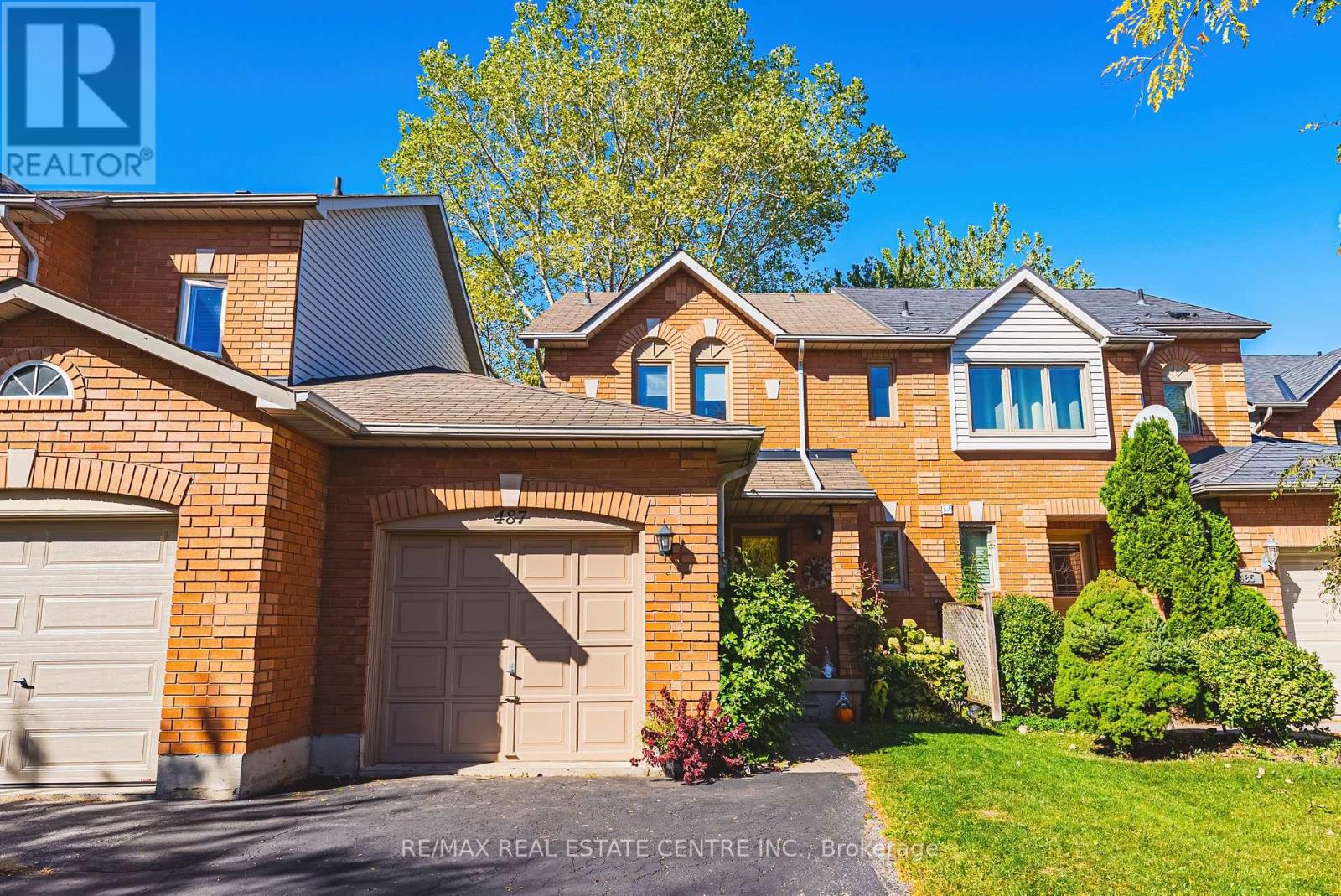
Highlights
Description
- Time on Housefulnew 2 hours
- Property typeSingle family
- Neighbourhood
- Median school Score
- Mortgage payment
Discover this 3-bedroom, 3-bath Freehold townhome, 3-car driveway, linked by garage on one side, nestled in Burlington's tranquil and picturesque Shoreacres community, one of the city's most desirable areas. This exceptional location offers the perfect balance of serenity and convenience, with everything you need just moments away. Enjoy a short stroll to Lake Ontario and the historic Paletta Lakefront Park. You're also just minutes from downtown Burlington, with its vibrant mix of boutique shops, cafés, and award-winning restaurants. For recreation and family fun, Nelson Park is nearby, complete with a swimming pool, splash pad, sports fields, and scenic walking paths. Outdoor enthusiasts will love Centennial Trail, a breathtaking 15.9 km route ideal for walking, jogging, or cycling, with convenient access just minutes from your doorstep. Commuting is effortless with Appleby GO Station, public transit, and easy access to the QEW all nearby. This home offers a rare combination of lifestyle, location, and convenience perfect for families, professionals, and anyone who loves the best of Burlington living. (id:63267)
Home overview
- Cooling Central air conditioning
- Heat source Natural gas
- Heat type Forced air
- Sewer/ septic Sanitary sewer
- # total stories 2
- # parking spaces 4
- Has garage (y/n) Yes
- # full baths 2
- # half baths 1
- # total bathrooms 3.0
- # of above grade bedrooms 3
- Subdivision Shoreacres
- Lot size (acres) 0.0
- Listing # W12467556
- Property sub type Single family residence
- Status Active
- 3rd bedroom 3.05m X 2.95m
Level: 2nd - Primary bedroom 4.5m X 3.76m
Level: 2nd - Bathroom 1.8m X 2.62m
Level: 2nd - Bathroom 1.52m X 2.92m
Level: 2nd - 2nd bedroom 3.66m X 2.74m
Level: 2nd - Living room 6.86m X 3.05m
Level: Main - Bathroom 1.6m X 1.37m
Level: Main - Kitchen 4.44m X 2.36m
Level: Main - Dining room 2.74m X 2.59m
Level: Main
- Listing source url Https://www.realtor.ca/real-estate/29001015/487-taylor-crescent-burlington-shoreacres-shoreacres
- Listing type identifier Idx

$-2,266
/ Month

