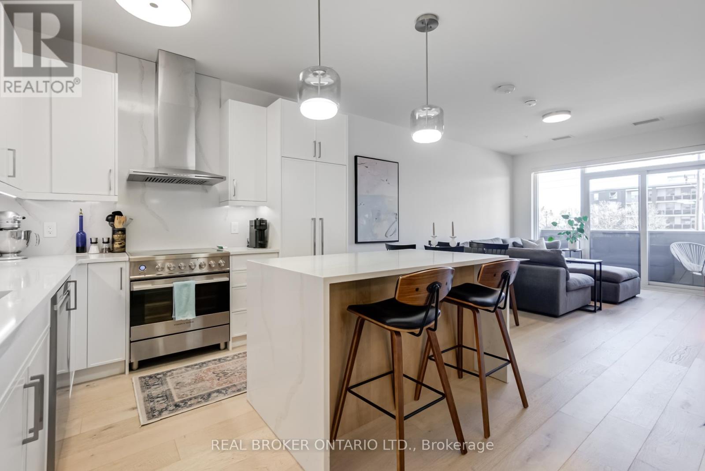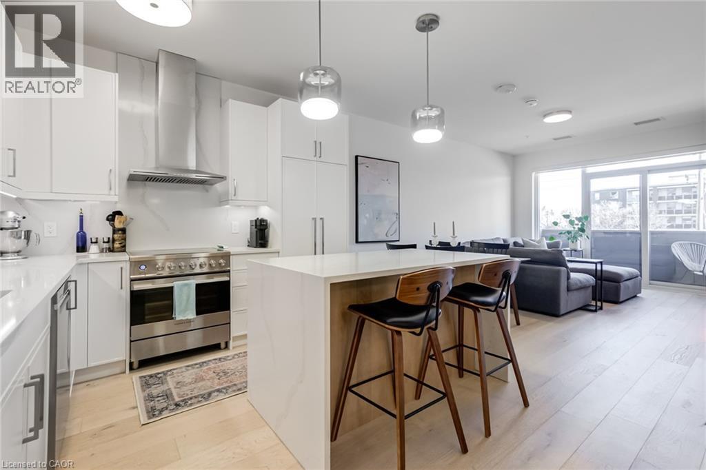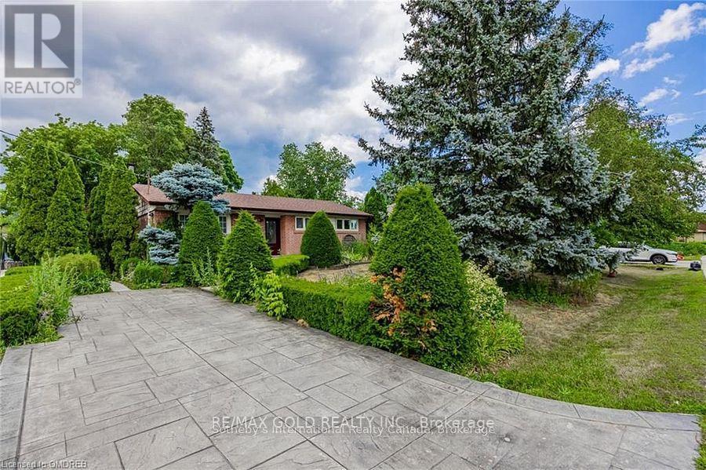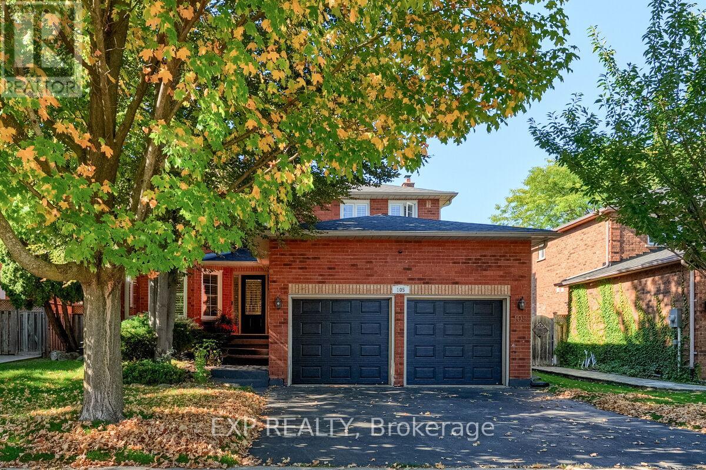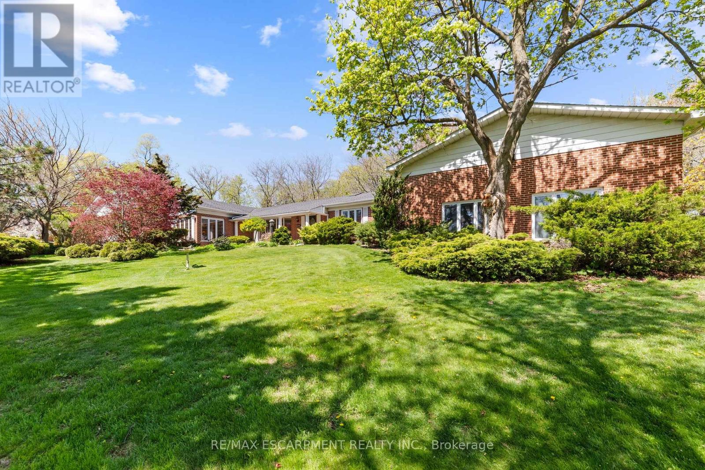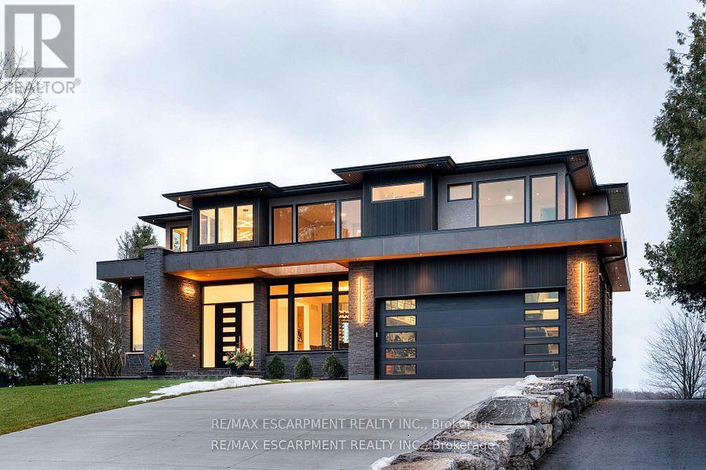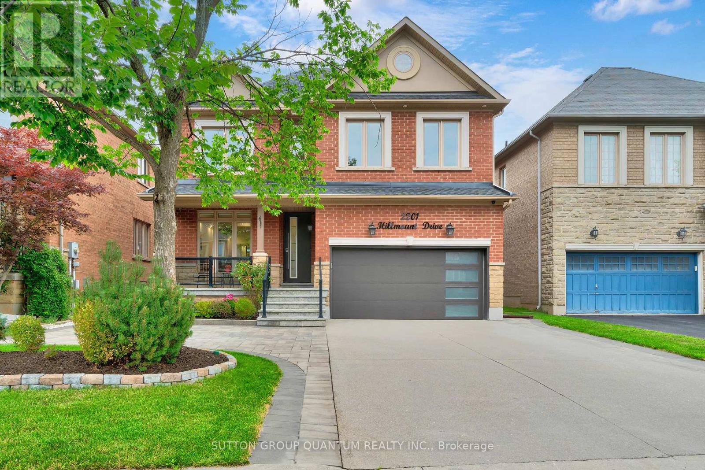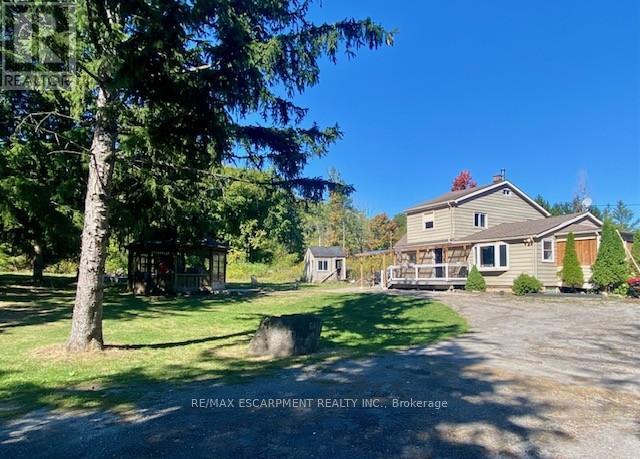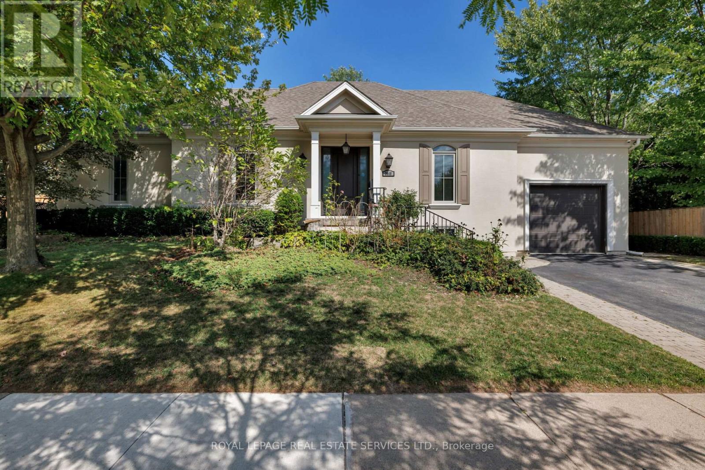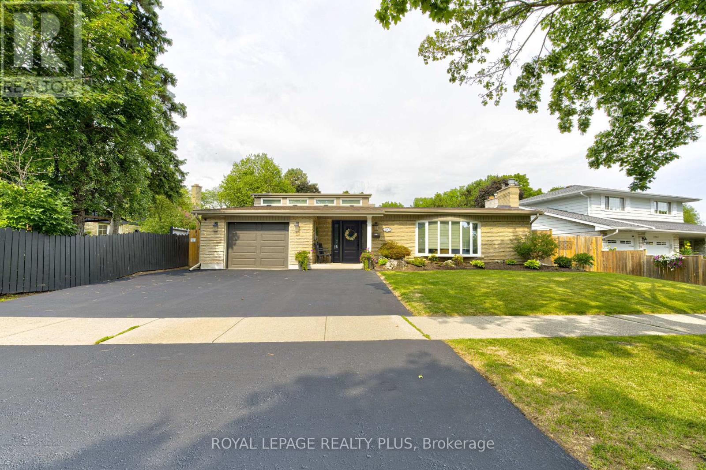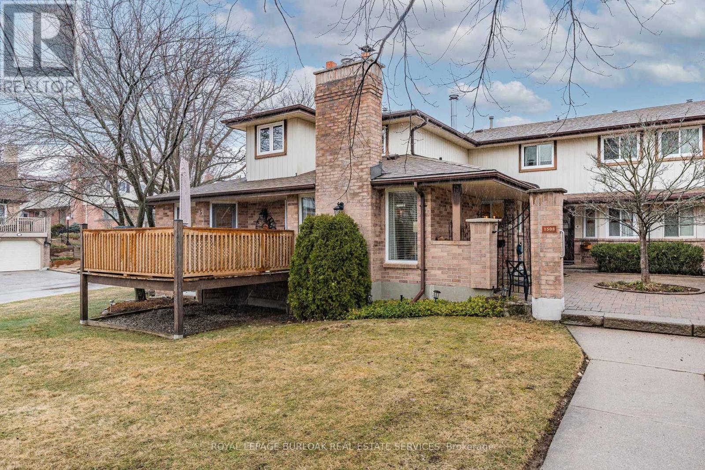- Houseful
- ON
- Burlington
- Longmoor
- 493 Donegal Dr
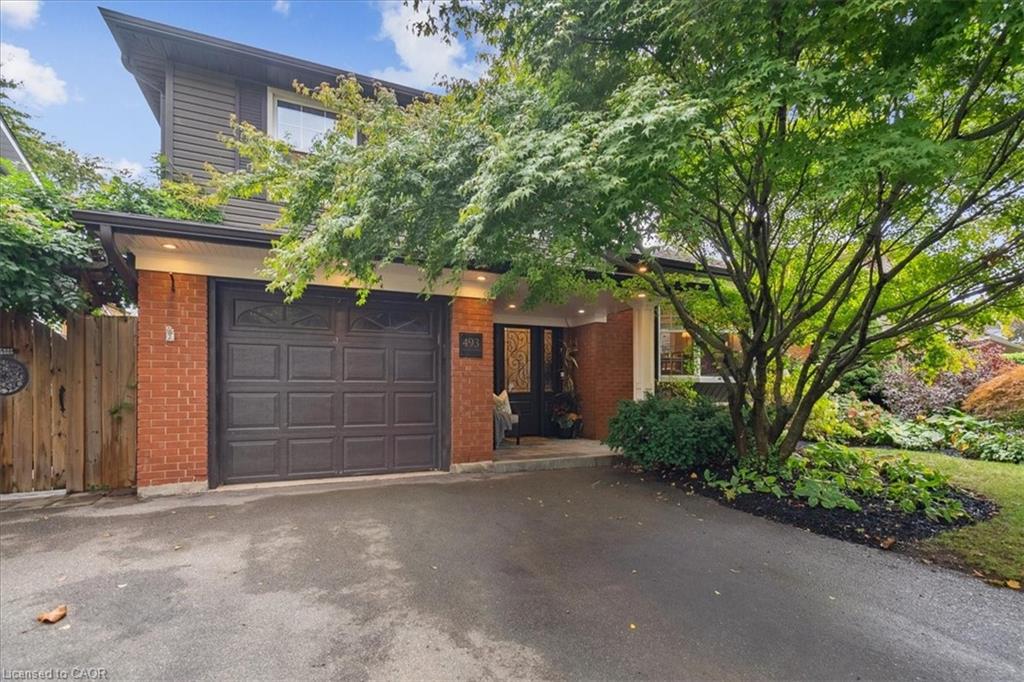
Highlights
Description
- Home value ($/Sqft)$806/Sqft
- Time on Housefulnew 3 days
- Property typeResidential
- StyleSidesplit
- Neighbourhood
- Median school Score
- Garage spaces1
- Mortgage payment
Stunning Home in Prime Southeast Burlington Location – Gourmet Kitchen & Backyard Oasis! Nestled on a quiet, tree-lined street in one of Southeast Burlington’s most desirable and convenient neighborhoods, this beautifully maintained home offers the perfect blend of luxury, comfort, and lifestyle. Step into the heart of the home—a huge, professionally designed gourmet kitchen that’s a chef’s dream! Featuring a large center island, a custom handmade copper sink imported from Mexico, three built-in ovens, built-in microwave, built-in bar fridge, and stainless steel appliances—all included. The kitchen is fully open-concept to a spacious dining area, highlighted by a beautiful bay window and flooded with natural light—perfect for hosting dinner parties or enjoying family meals in style. The home offers 4 spacious bedrooms, with the 4th bedroom on the main level currently being used as a home office—ideal for working from home or accommodating guests. Enjoy outdoor living at its finest in the private backyard oasis, complete with a large deck, covered pergola, outdoor cooking and dining area, a mature magnolia tree, and a charming pear tree—a true escape in every season. Located within walking distance of elementary and high schools, public parks, shopping plaza, community pool, public transit, and the shores of Lake Ontario, the location offers unbeatable convenience and lifestyle. Storage is never an issue with an attached garage, backyard shed, utility room, and a huge crawl space in the basement, providing plenty of room for seasonal items and more. This home truly checks all the boxes—a gourmet open-concept kitchen, a sunlit dining space, a serene backyard retreat, a family-friendly neighborhood, and exceptional walkability. Don’t miss this rare opportunity to own in one of Burlington’s most sought-after areas! Book your private showing today!
Home overview
- Cooling Central air
- Heat type Forced air, natural gas
- Pets allowed (y/n) No
- Sewer/ septic Sewer (municipal)
- Construction materials Brick, vinyl siding
- Roof Asphalt shing
- # garage spaces 1
- # parking spaces 3
- Has garage (y/n) Yes
- Parking desc Attached garage, asphalt
- # full baths 1
- # half baths 1
- # total bathrooms 2.0
- # of above grade bedrooms 4
- # of rooms 11
- Appliances Bar fridge, oven, built-in microwave, dishwasher, dryer, gas oven/range, microwave, range hood, refrigerator, washer
- Has fireplace (y/n) Yes
- Interior features Central vacuum, built-in appliances
- County Halton
- Area 32 - burlington
- Water body type Lake/pond
- Water source Municipal
- Zoning description R3.1 - residential
- Elementary school Pauline johnson public school
- High school Nelson public school
- Lot desc Urban, library, park, place of worship, playground nearby, public transit, quiet area, rec./community centre, schools, shopping nearby
- Lot dimensions 54.61 x 110
- Water features Lake/pond
- Approx lot size (range) 0 - 0.5
- Basement information Walk-up access, full, finished
- Building size 1798
- Mls® # 40773393
- Property sub type Single family residence
- Status Active
- Virtual tour
- Tax year 2025
- Kitchen / dining room Huge professionally designed gourmet kitchen with lots of built-ins and large centre island. Open-concept to huge dining area with bay window and tons of natural light.
Level: 2nd - Bedroom Third bedroom with large closet and lots of natural light.
Level: 3rd - Primary bedroom Large primary bedroom with large closet and lots of natural light.
Level: 3rd - Bathroom Beautiful updated 4-piece bathroom.
Level: 3rd - Bedroom Second bedroom with large closet and lots of natural light.
Level: 3rd - Family room Large finished rec room with lots of natural light.
Level: Basement - Laundry Large laundry room with lots of storage and beautiful counter with built-in sink.
Level: Basement - Storage Huge crawl space provides tons of storage room.
Level: Basement - Bathroom Main
Level: Main - Living room Large living room with cozy wood burning fireplace, built-in bookcase and sliding doors open to back deck.
Level: Main - Bedroom Main floor bedroom currently being used as a home office.
Level: Main
- Listing type identifier Idx

$-3,867
/ Month

