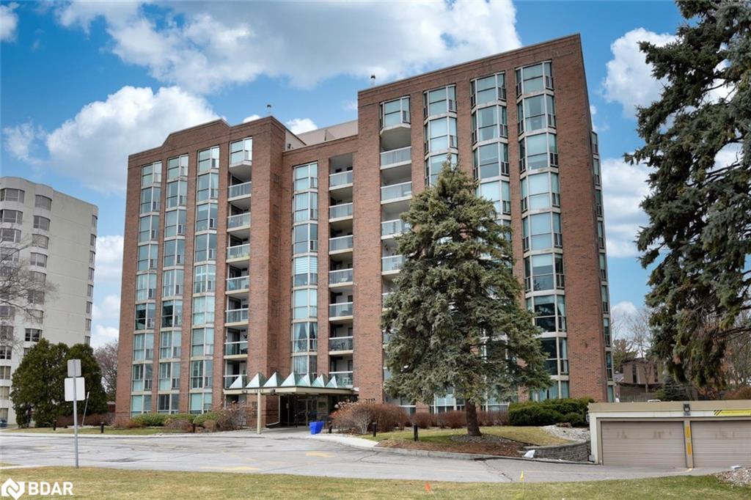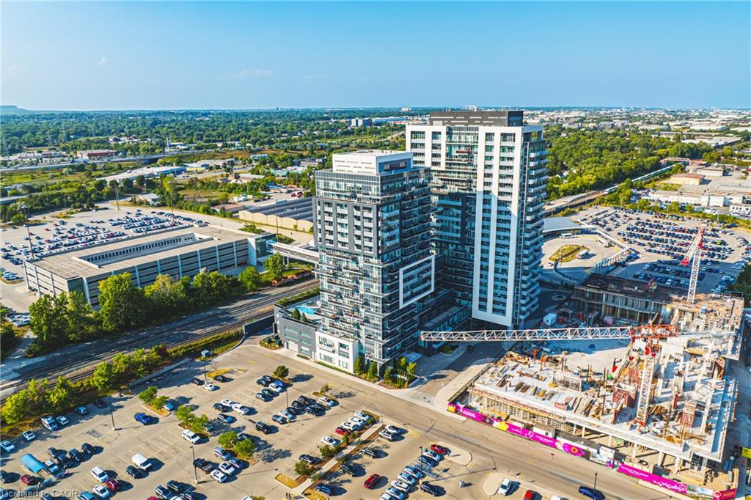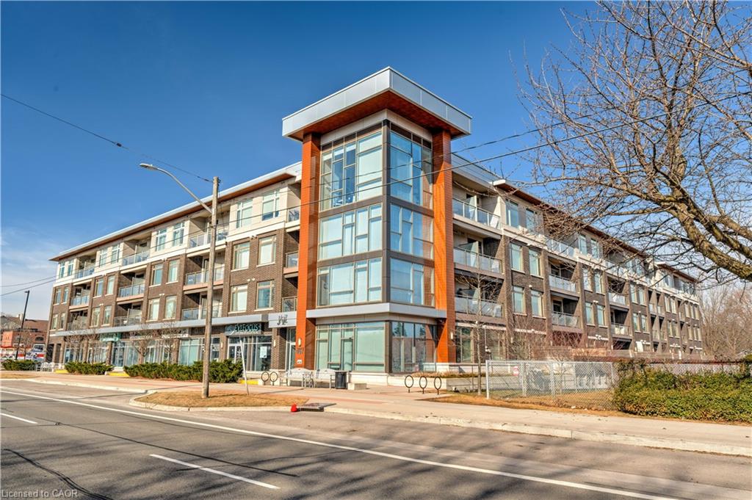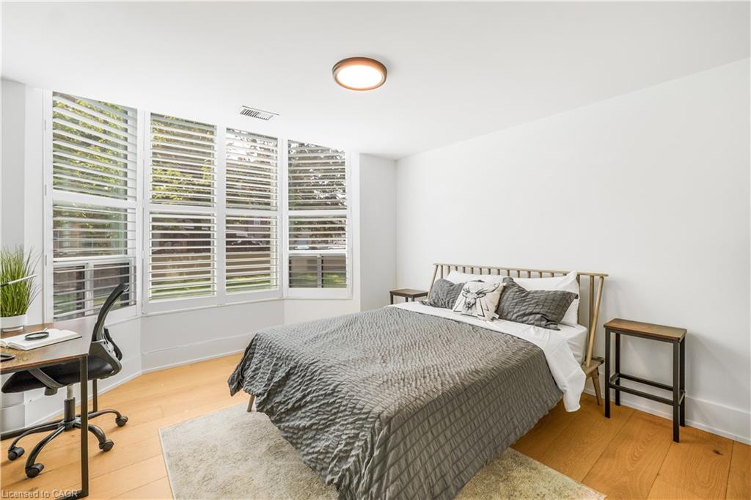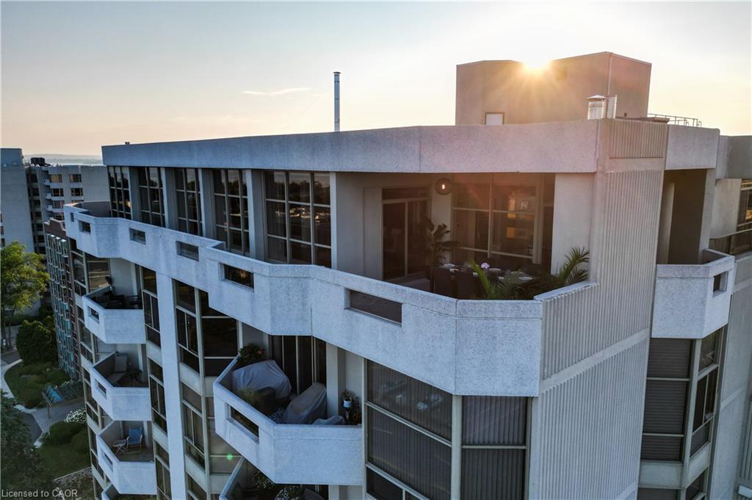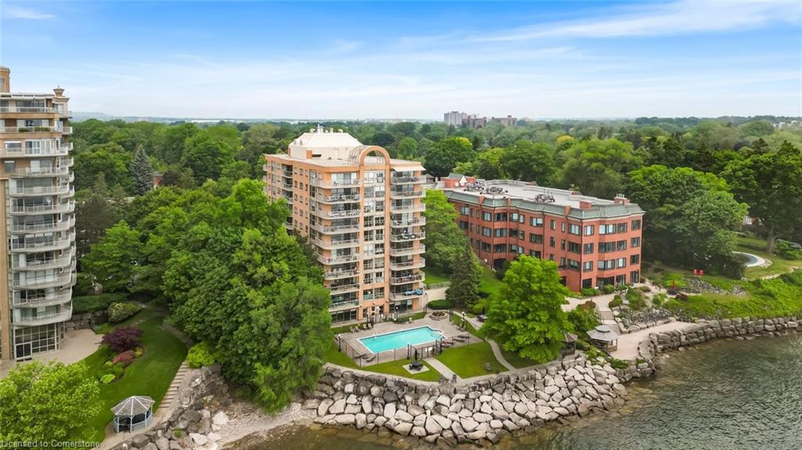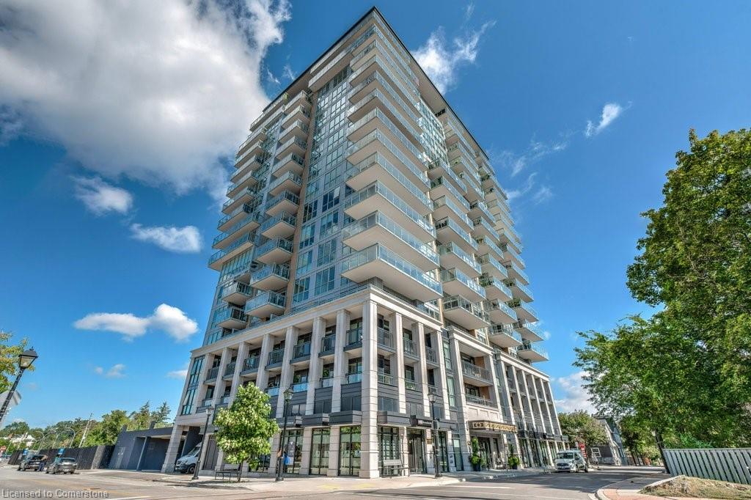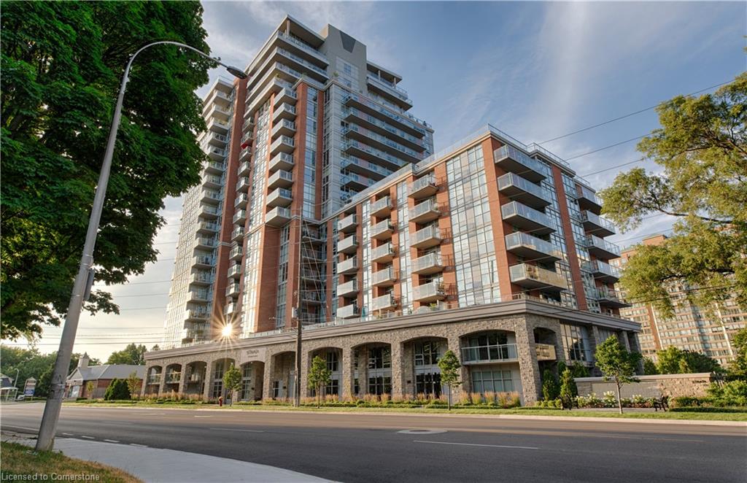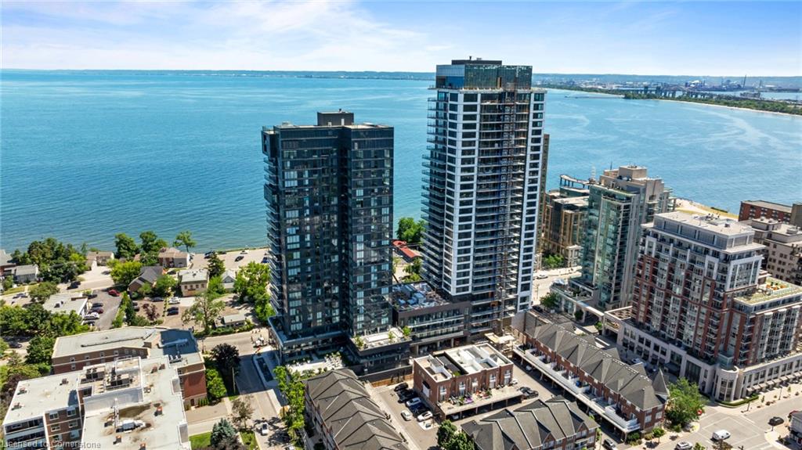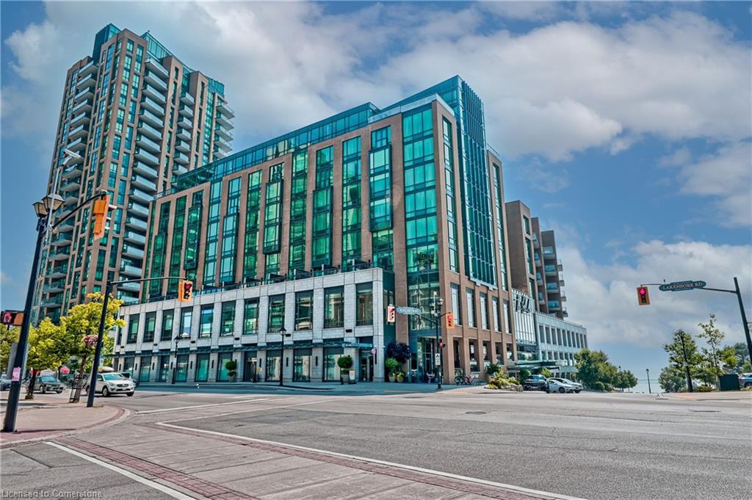- Houseful
- ON
- Burlington
- Maple
- 500 Brock Avenue Unit 2005
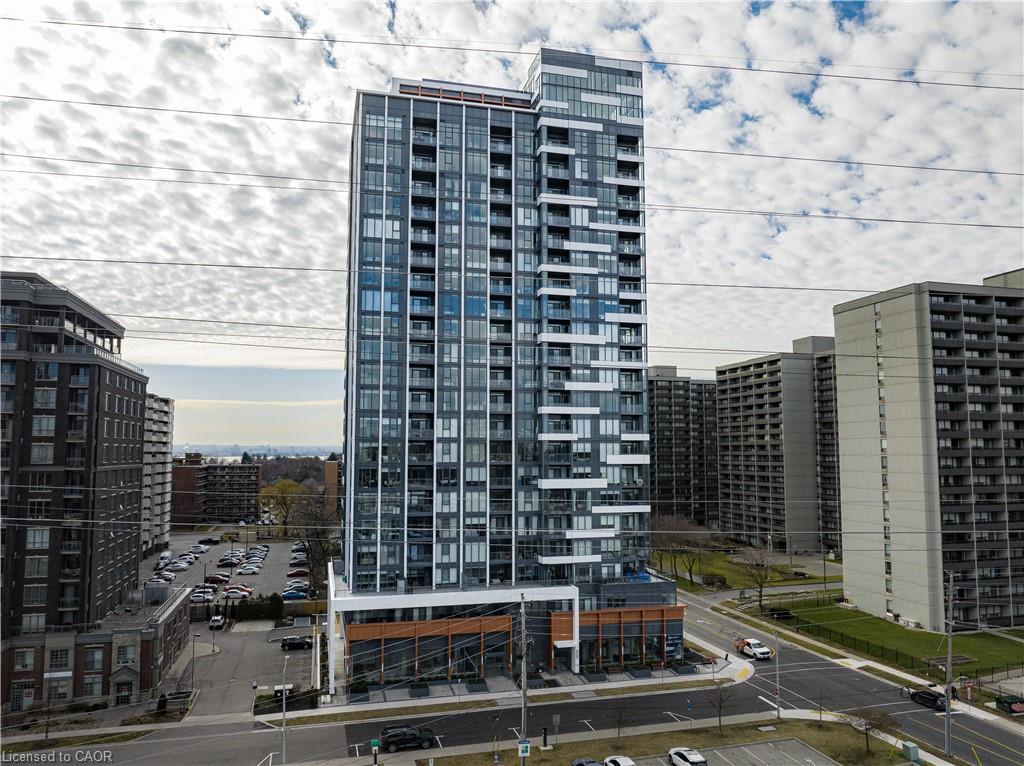
500 Brock Avenue Unit 2005
500 Brock Avenue Unit 2005
Highlights
Description
- Home value ($/Sqft)$920/Sqft
- Time on Housefulnew 18 hours
- Property typeResidential
- Style1 storey/apt
- Neighbourhood
- Median school Score
- Garage spaces2
- Mortgage payment
Stunning brand new 1625 sf. corner penthouse suite with breathtaking lake views in the sought-after Illumina Condominium. This 2 bedroom + den, 3 bathroom suite is the epitome of luxury, featuring wide-plank hardwood flooring, modern finishes, and floor to ceiling windows that flood the interior with natural light. The grand entry hallway leads to a meticulously thought-out open layout that is ideal for entertaining. The large, chef-inspired kitchen is fitted with Fisher and Paykel appliances, quartz countertops, custom cabinetry, and a large chef's island. The flow from the kitchen to living and dining area is phenomenal all with impressive 360 degree views of Lake Ontario, Burlington Beach and the Escarpment. Off of the living room is the versatile den, perfect for a home office. The primary bedroom suite features its own private balcony, built in wardrobes, and spa-like ensuite bathroom with walk-in shower. The sun-filled second bedroom boasts its own 4-piece ensuite bathroom and dressing area. Enjoy the outdoors with three private balconies. Includes one underground parking space & one storage locker. Building amenities include: Roof top lounge & BBQ area, party room, state of the art fitness centre, guest suites, & 24 hour security. Close proximity to the waterfront, parks, banks, grocery stores, downtown shops, restaurants, Mapleview Mall and easy access to all major highways & transit. Taxes not yet assessed.
Home overview
- Cooling Central air
- Heat type Forced air, natural gas
- Pets allowed (y/n) No
- Sewer/ septic Sewer (municipal)
- Building amenities Concierge, elevator(s), fitness center, guest suites, party room, roof deck, parking
- Construction materials Concrete, steel siding
- Foundation Poured concrete
- Roof Flat
- # garage spaces 2
- # parking spaces 2
- Has garage (y/n) Yes
- # full baths 2
- # half baths 1
- # total bathrooms 3.0
- # of above grade bedrooms 2
- # of rooms 9
- Appliances Dishwasher, dryer, refrigerator, stove, washer
- Has fireplace (y/n) Yes
- Laundry information In-suite
- Interior features Other
- County Halton
- Area 31 - burlington
- Water body type Lake/pond
- Water source Municipal
- Zoning description Drh-476
- Directions Hbconneje
- Lot desc Urban, arts centre, beach, city lot, highway access, hospital, major highway, place of worship, playground nearby, public parking, public transit, rec./community centre, regional mall, schools, shopping nearby
- Water features Lake/pond
- Approx lot size (range) 0 - 0.5
- Basement information None
- Building size 1625
- Mls® # 40766290
- Property sub type Condominium
- Status Active
- Tax year 2025
- Living room Main: 5.486m X 3.048m
Level: Main - Den Main: 3.353m X 2.972m
Level: Main - Bathroom Main: 2.134m X 1.524m
Level: Main - Kitchen Main: 2.362m X 3.581m
Level: Main - Bathroom Main: 2.134m X 1.524m
Level: Main - Main: 2.134m X 1.524m
Level: Main - Primary bedroom Main: 3.277m X 4.267m
Level: Main - Bedroom Main: 3.277m X 3.581m
Level: Main - Dining room Main: 5.029m X 2.896m
Level: Main
- Listing type identifier Idx

$-2,491
/ Month

