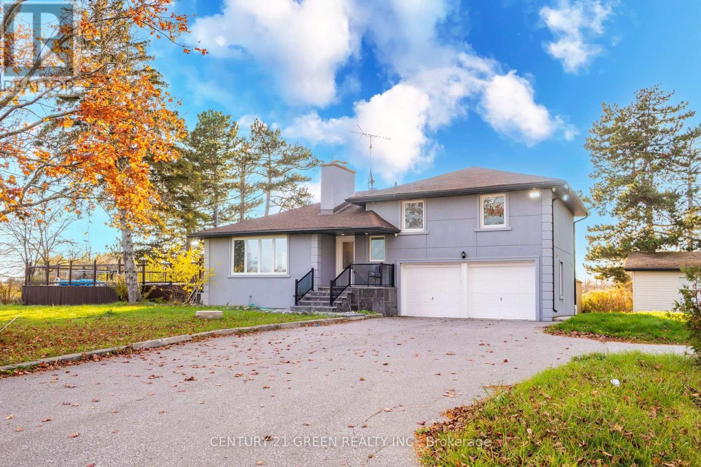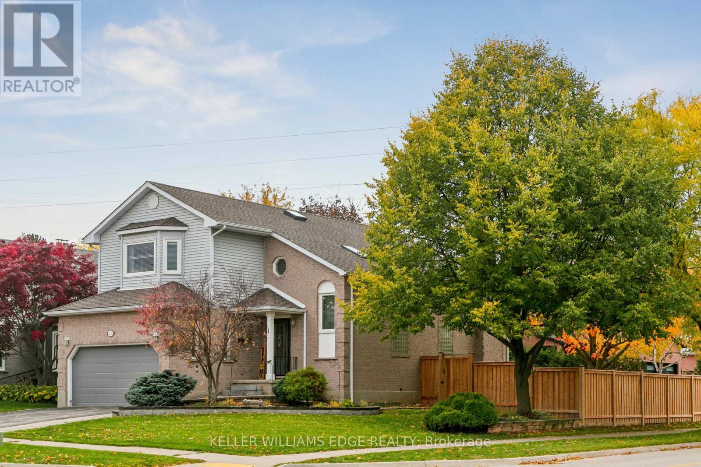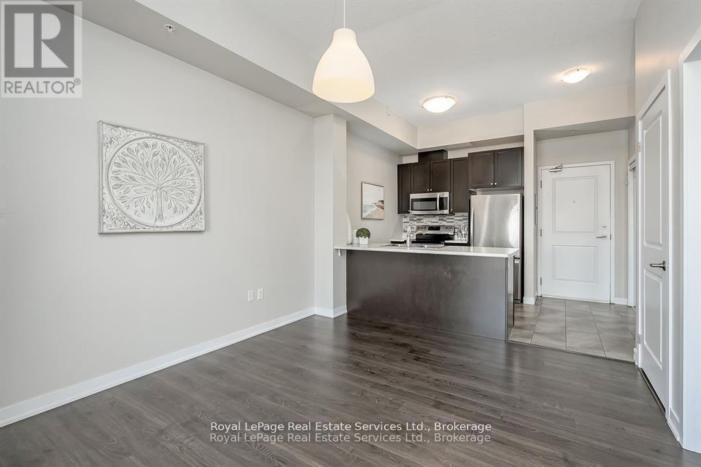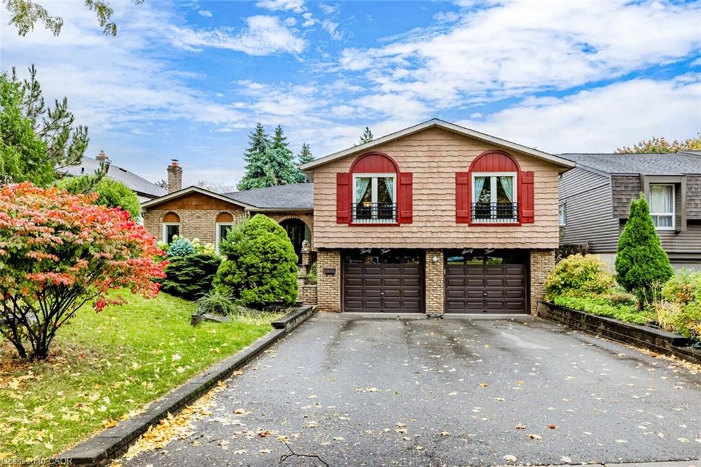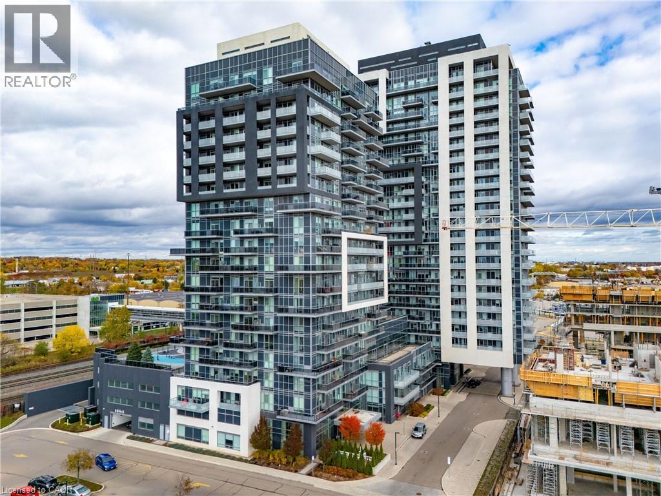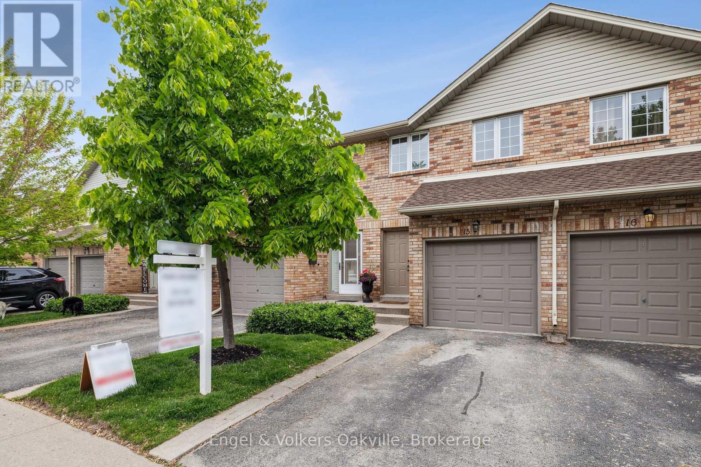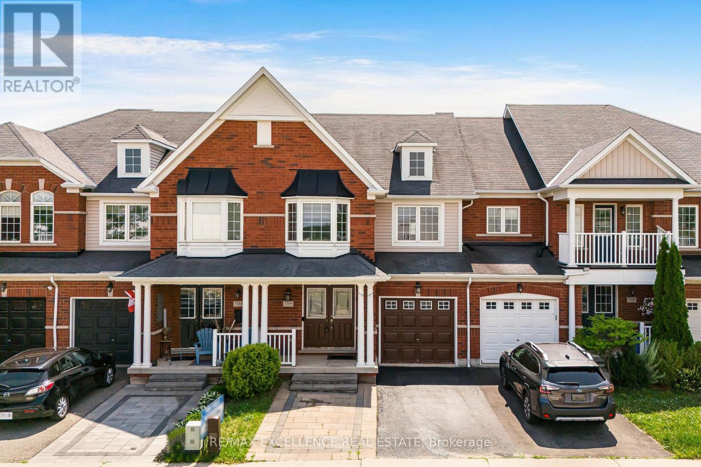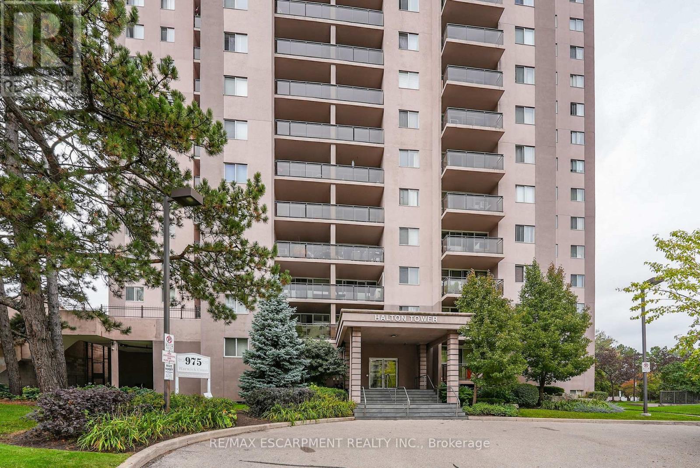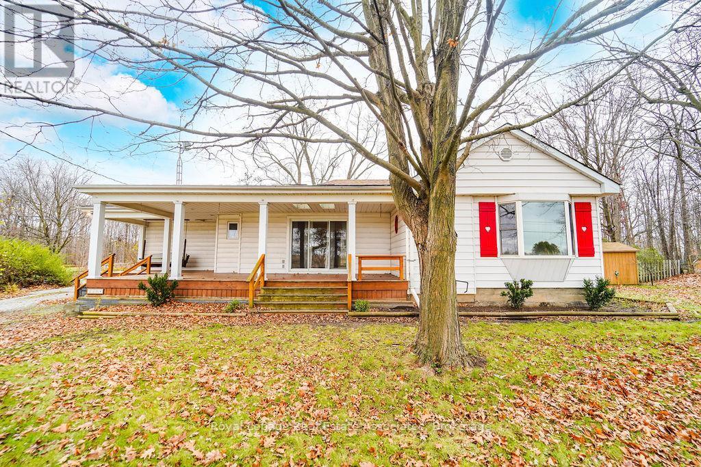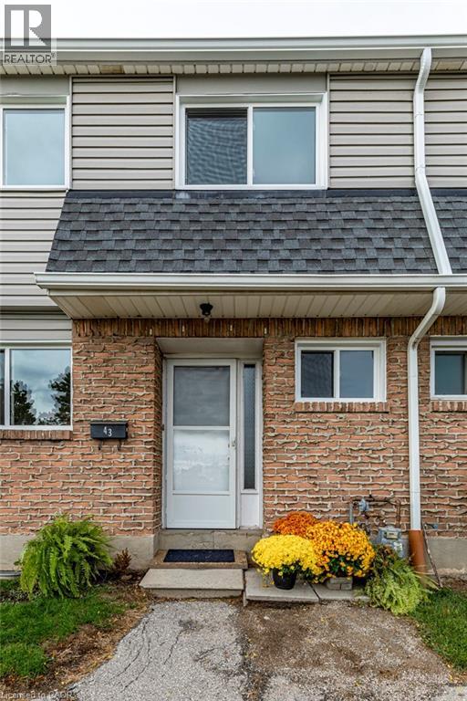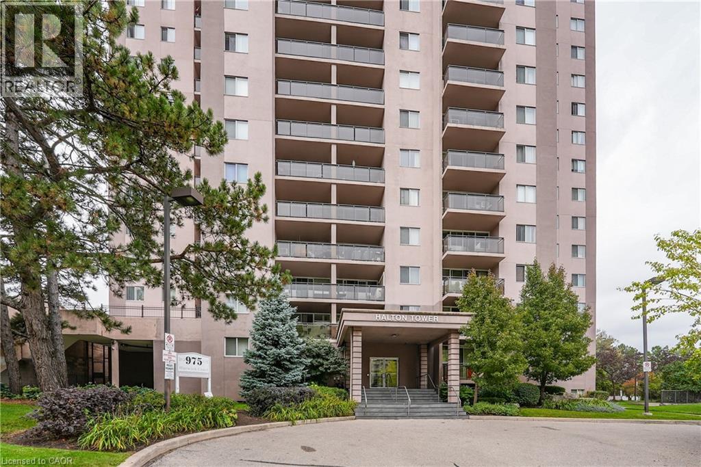- Houseful
- ON
- Burlington
- Corporate
- 104 5001 Corporate Dr
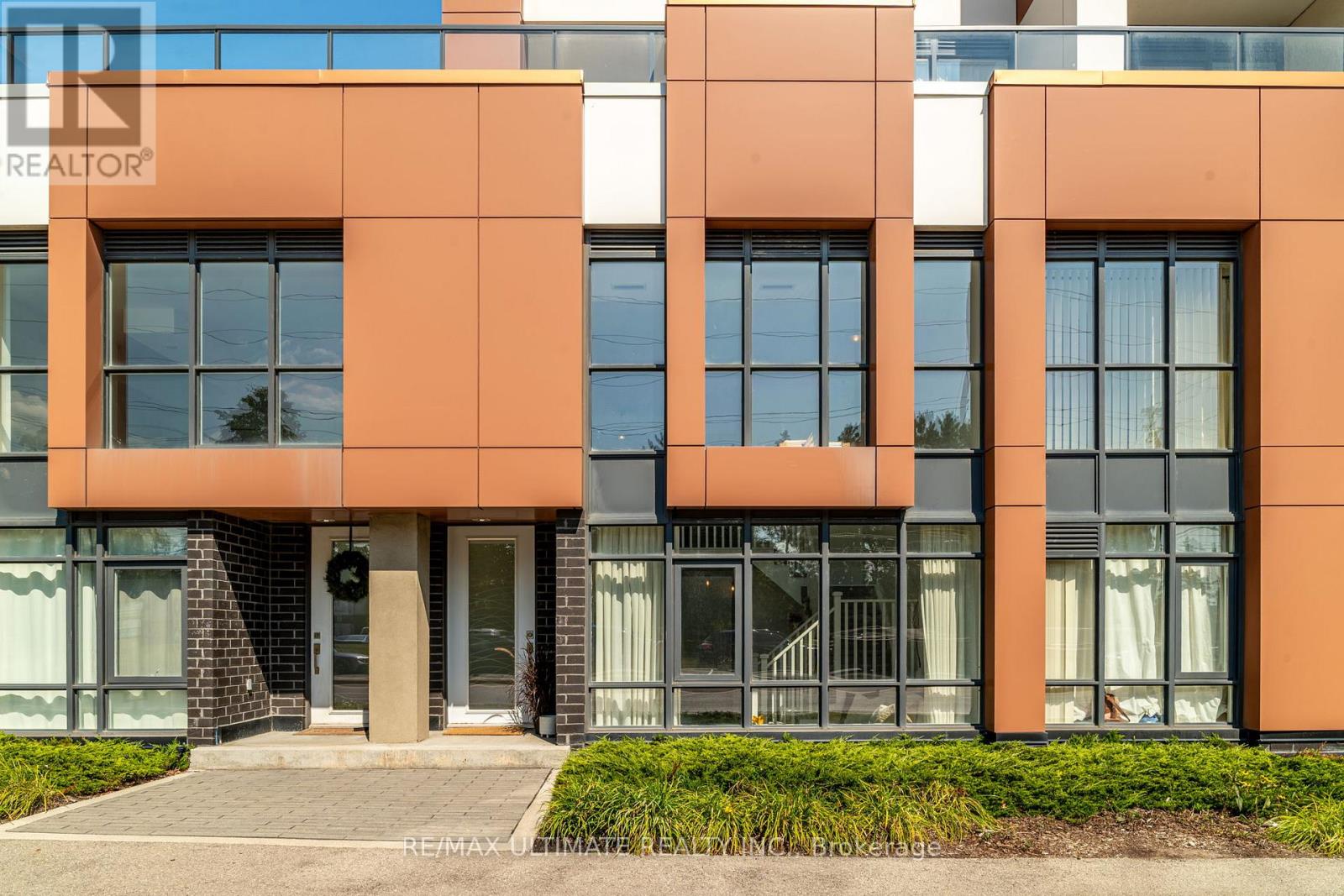
Highlights
Description
- Time on Houseful52 days
- Property typeSingle family
- StyleLoft
- Neighbourhood
- Median school Score
- Mortgage payment
Welcome to this rarely offered, stylish and contemporary loft in the heart of Uptown Burlington. This sun-drenched space was created to impress and & entertain. Featuring soaring ceilings, floor-to-ceiling windows, and an open-concept layout, bright and airy, ideal for modern living. The functional kitchen flows seamlessly into the living and dining areas, perfect for entertaining or relaxing at home. Plus, a large den that can serve as a bedroom, office, TV room, or additional living space. The upper level features a spacious primary bedroom, a walk-in his and hers closet, 4-piece bathroom. Enjoy the flexibility, style, and convenience of Uptown Burlington living. Located steps from shops, dining, parks, and transit, with easy access to major highways. Enjoy a rare dual access suite with private street level entry after taking a walk. Only steps from the vibrant Uptown Burlington lifestyle in a well-managed building with easy access to all services. This suite includes an additional leased underground parking spot ($85/M). Perfectly suited for anyone seeking convenience and comfort. (id:63267)
Home overview
- Cooling Central air conditioning
- Heat source Natural gas
- Heat type Forced air
- # parking spaces 1
- Has garage (y/n) Yes
- # full baths 2
- # total bathrooms 2.0
- # of above grade bedrooms 2
- Flooring Laminate, ceramic
- Community features Pets allowed with restrictions
- Subdivision Uptown
- Lot size (acres) 0.0
- Listing # W12401005
- Property sub type Single family residence
- Status Active
- Bedroom 3.81m X 5.18m
Level: 2nd - Kitchen 2.21m X 2.18m
Level: Ground - Den 2.65m X 3.05m
Level: Ground - Living room 3.8m X 2.84m
Level: Ground
- Listing source url Https://www.realtor.ca/real-estate/28857177/104-5001-corporate-drive-burlington-uptown-uptown
- Listing type identifier Idx

$-953
/ Month

