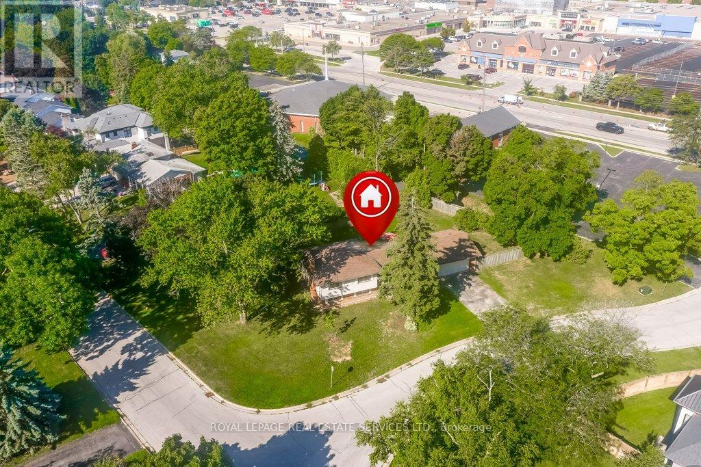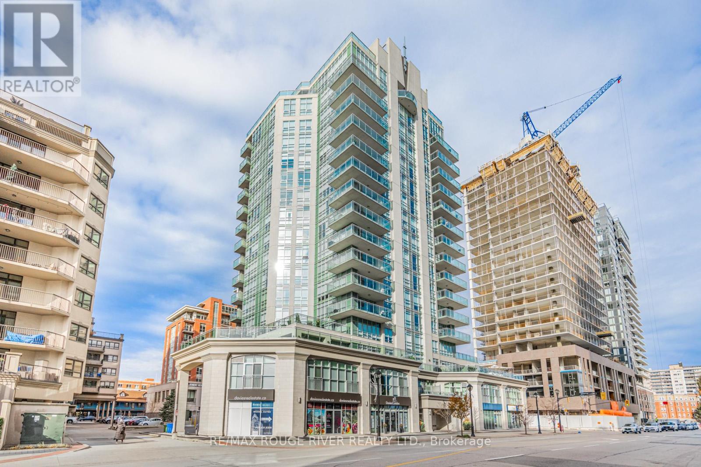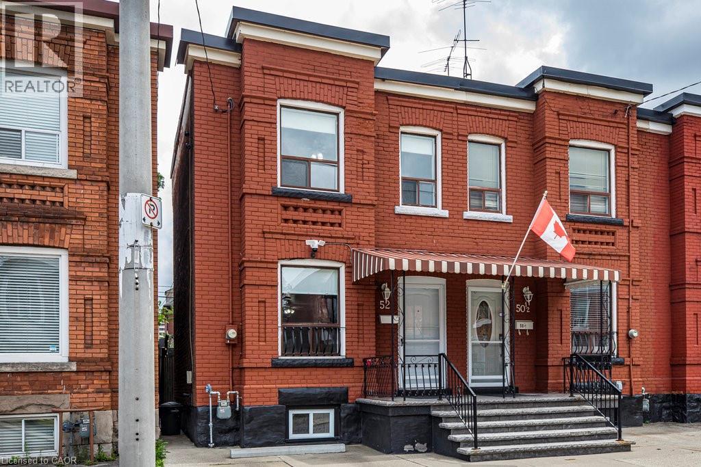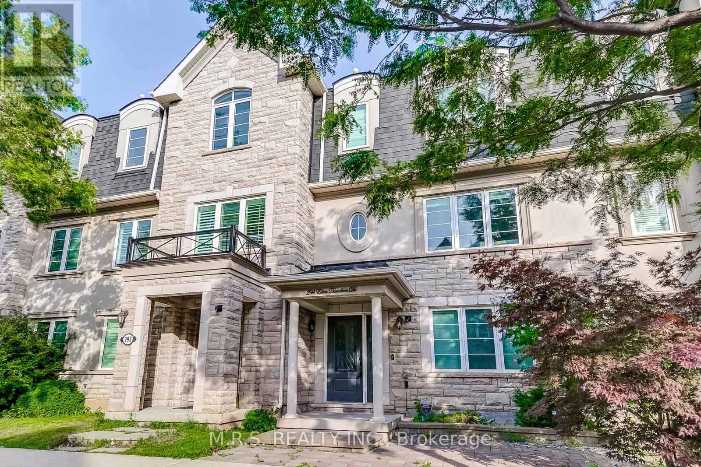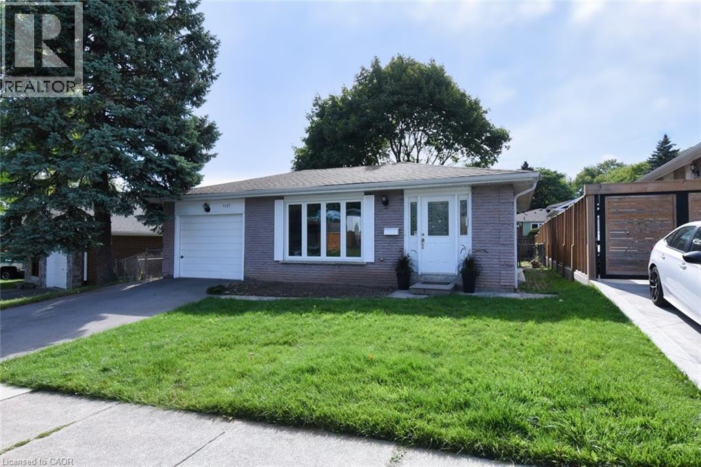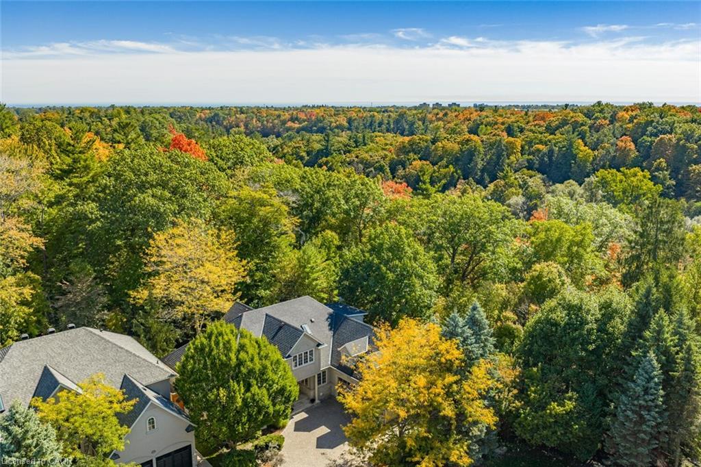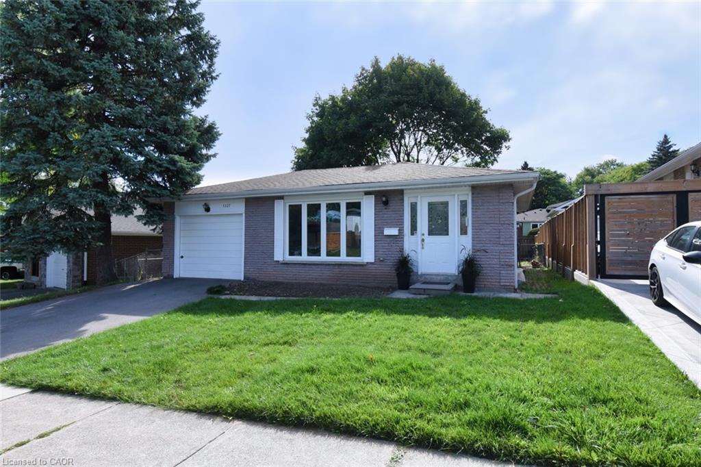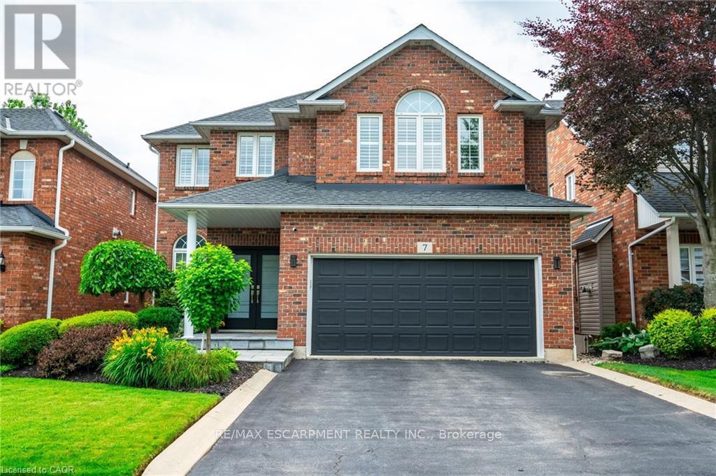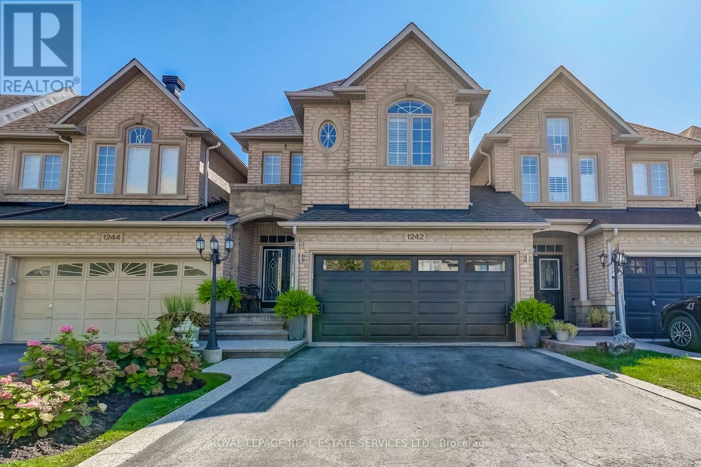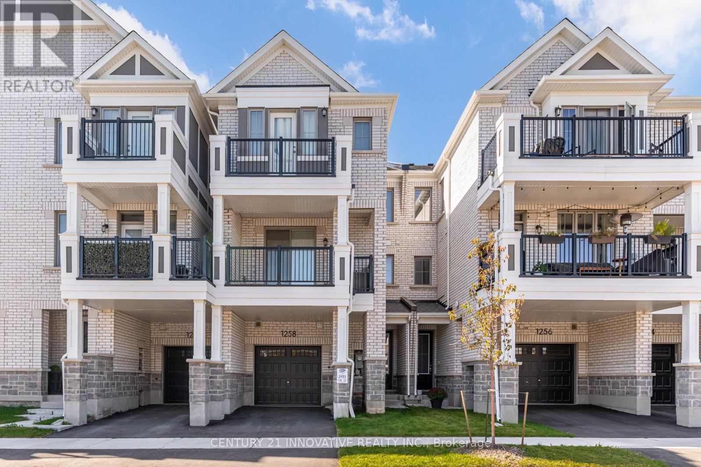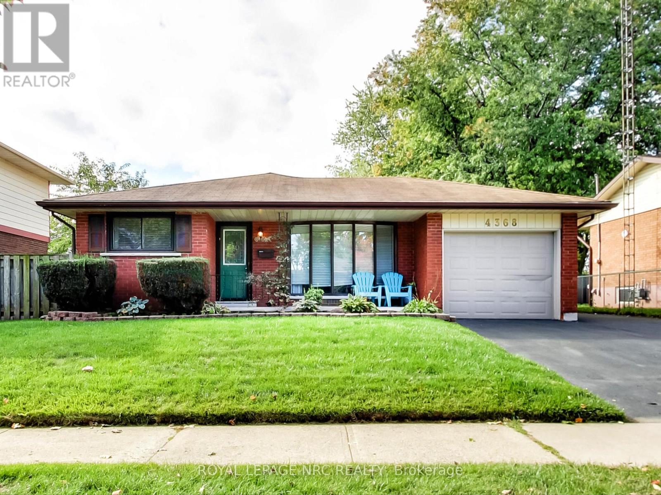- Houseful
- ON
- Burlington
- Corporate
- 5010 Corporate Drive Unit 317
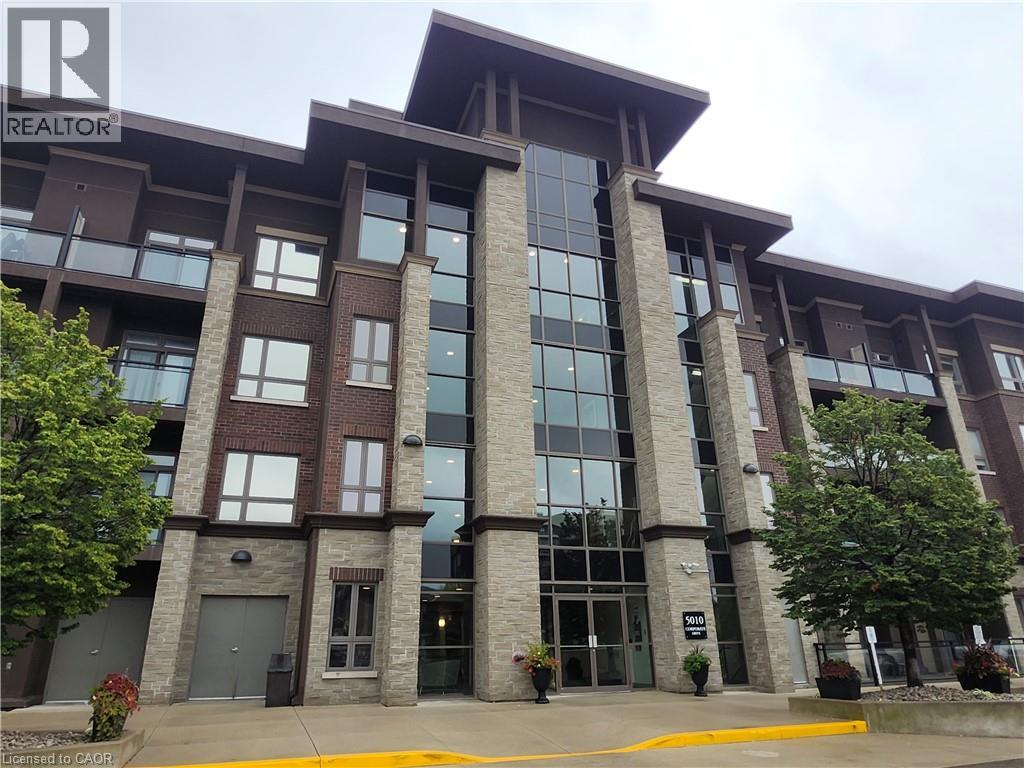
5010 Corporate Drive Unit 317
5010 Corporate Drive Unit 317
Highlights
Description
- Home value ($/Sqft)$691/Sqft
- Time on Houseful11 days
- Property typeSingle family
- Neighbourhood
- Median school Score
- Mortgage payment
Enjoy the conveniences of urban condo living in VIBE, one of Burlington's trendiest and most desirable complexes! This bright and modern unit features 1 bedroom plus den. Open-concept layout with quality laminate flooring throughout. Stylish kitchen has ceramic tile, sleek espresso cabinets, peninsula with breakfast bar, and stainless steel appliances. Living room provides access to private south-facing balcony overlooking greenspace. Spacious master bedroom with lots of natural light. The den can function as a home office, nursery, or guest room. In-suite laundry with newer large washer and dryer. 1 underground parking space and 1 storage locker (located on 3rd floor). Eco-friendly geothermal building offers rooftop patio space with city views and BBQs, fully-equipped fitness centre, party and media rooms for entertaining, and ample visitor parking. Close to all amenities, including shopping, restaurants, and parks. Ideal location for commuters only minutes to QEW/403/407 and GO Transit. This is a wonderful place to call home! (id:63267)
Home overview
- Cooling Central air conditioning
- Heat source Natural gas
- Heat type Heat pump
- Sewer/ septic Municipal sewage system
- # total stories 1
- Construction materials Concrete block, concrete walls
- # parking spaces 1
- Has garage (y/n) Yes
- # full baths 1
- # total bathrooms 1.0
- # of above grade bedrooms 2
- Subdivision 355 - corporate
- Lot desc Landscaped
- Lot size (acres) 0.0
- Building size 709
- Listing # 40772461
- Property sub type Single family residence
- Status Active
- Bathroom (# of pieces - 4) Measurements not available
Level: Main - Den 3.023m X 1.905m
Level: Main - Kitchen 2.896m X 2.311m
Level: Main - Living room / dining room 5.436m X 3.404m
Level: Main - Laundry Measurements not available
Level: Main - Primary bedroom 4.242m X 2.642m
Level: Main
- Listing source url Https://www.realtor.ca/real-estate/28897198/5010-corporate-drive-unit-317-burlington
- Listing type identifier Idx

$-802
/ Month

