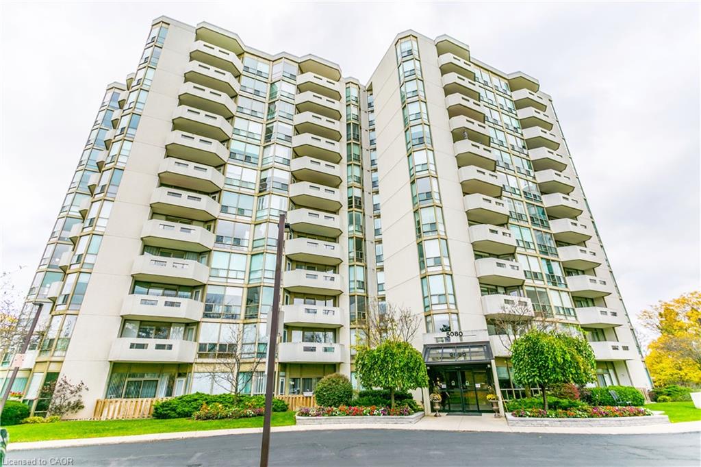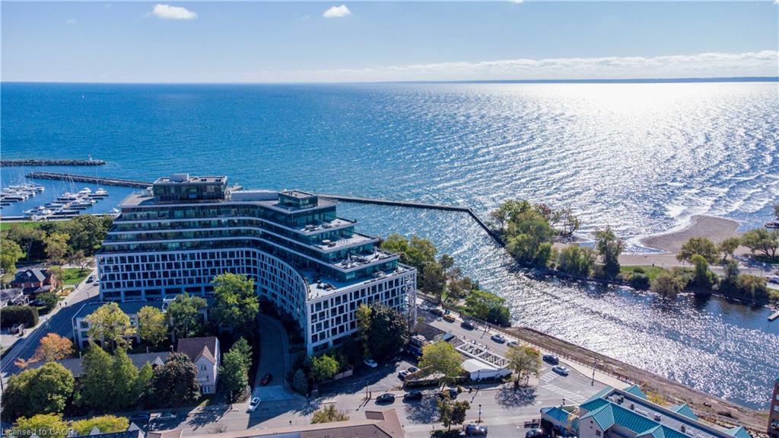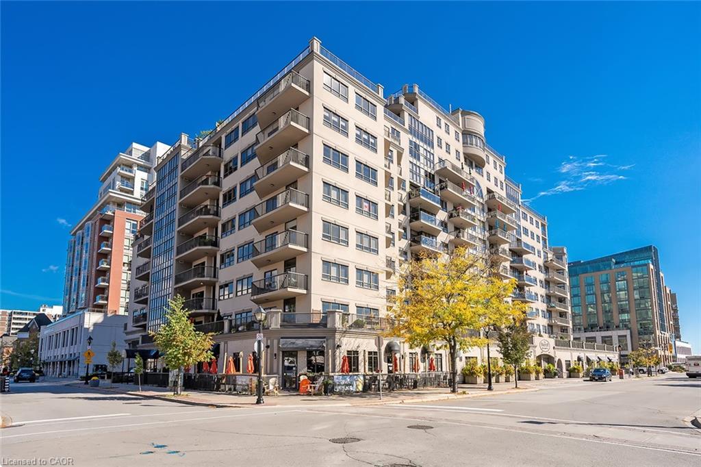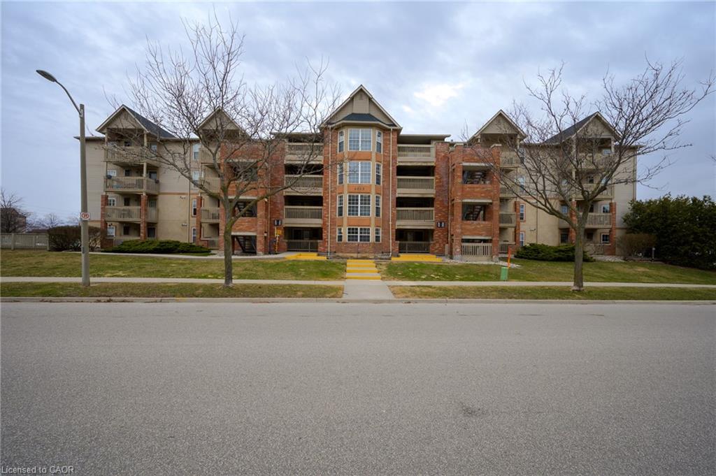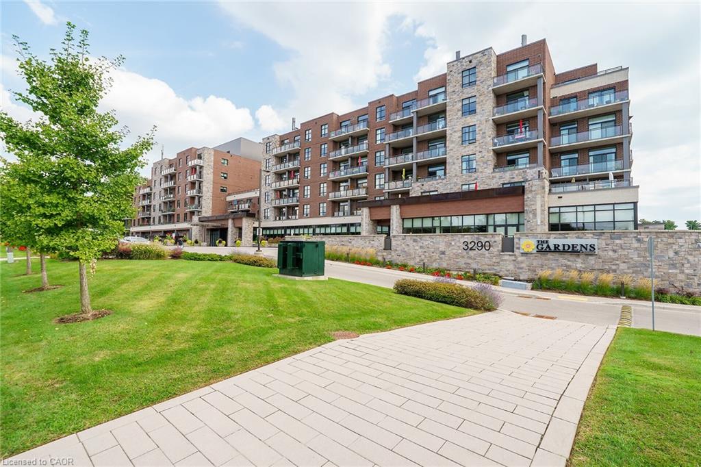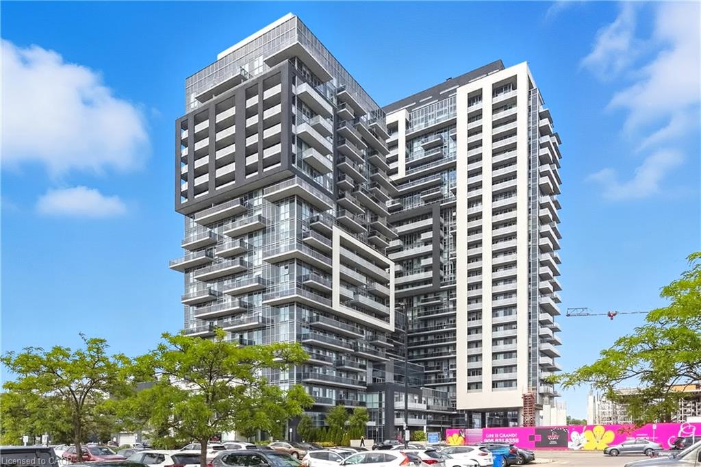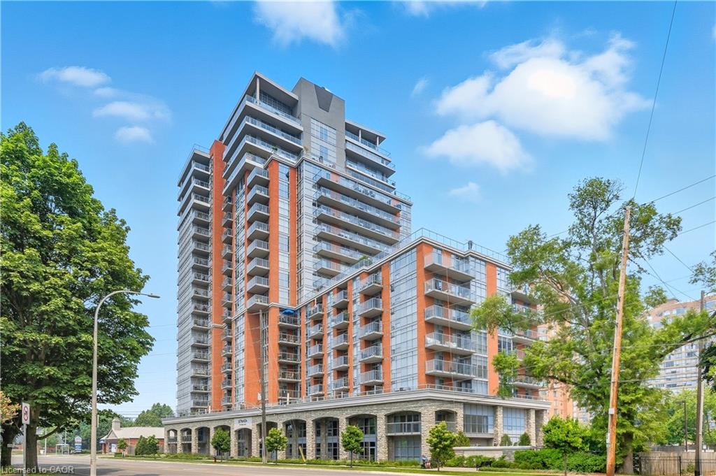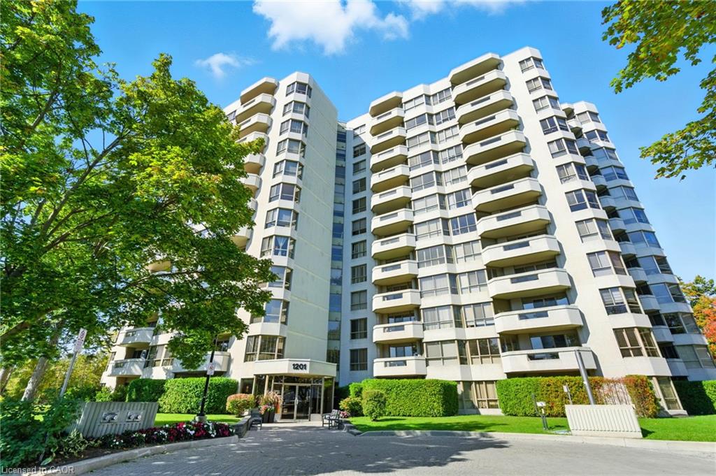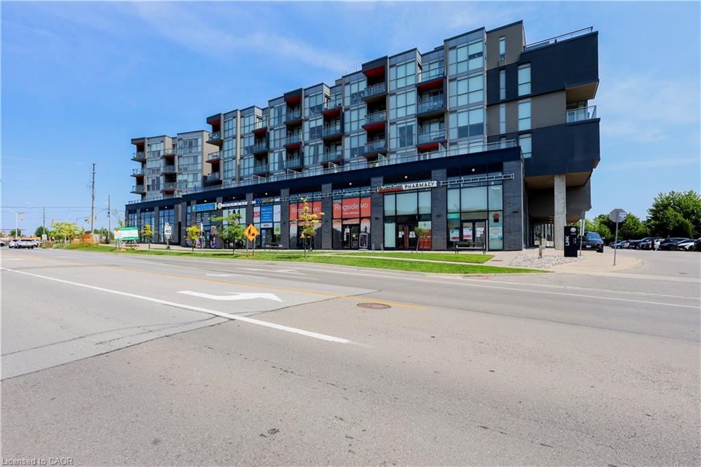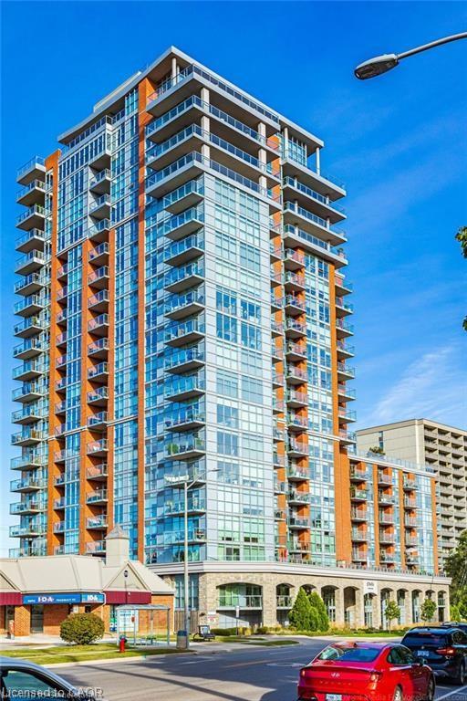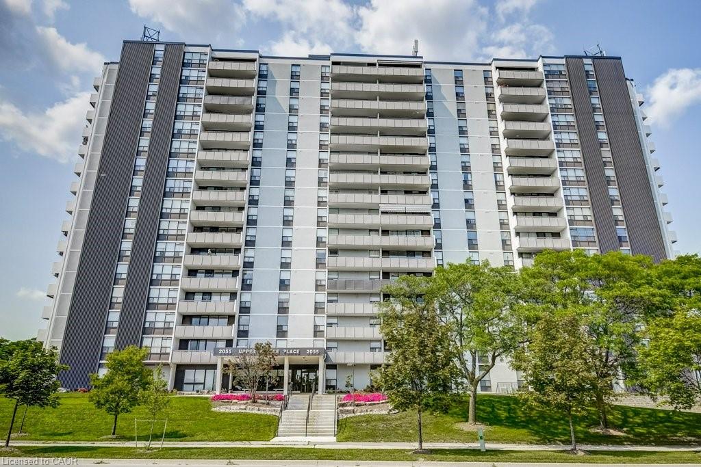- Houseful
- ON
- Burlington
- Corporate
- 5010 Corporate Drive Unit 320 Dr
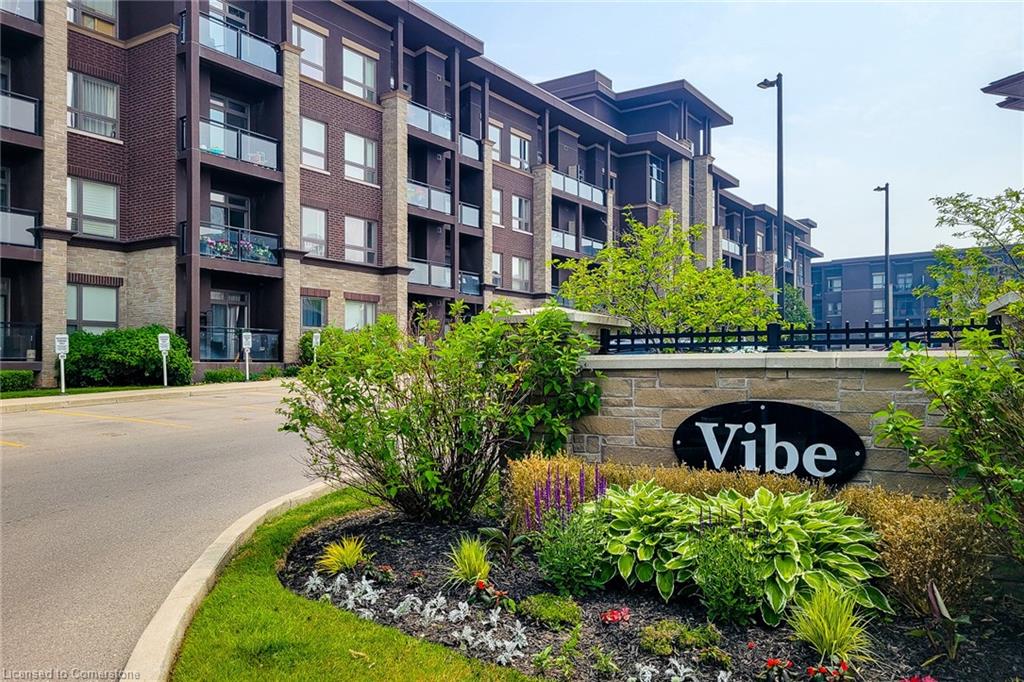
5010 Corporate Drive Unit 320 Dr
5010 Corporate Drive Unit 320 Dr
Highlights
Description
- Home value ($/Sqft)$776/Sqft
- Time on Houseful133 days
- Property typeResidential
- Style1 storey/apt
- Neighbourhood
- Median school Score
- Garage spaces1
- Mortgage payment
Welcome to this beautifully updated unit in the stylish and vibrant Vibe community! Freshly painted, featuring upgraded lighting, a sleek modern kitchen with stainless steel appliances and durable laminate flooring throughout. Enjoy serene views of greenspace from your private balcony. This bright and spacious 1 bedroom + den layout is ideal for young professionals, down-sizers or savvy investors. The den offers a versatile space perfect for a home office or guest area. Conveniently located near schools, parks and all essential amenities. Just minutes from GO Transit, public transit, major highways, shopping centres, popular restaurants, bars and gyms. Everything you need is at your doorstep. Includes one underground parking space and a storage locker. Enjoy premium building amenities such as a rooftop terrace, fully-equipped gym, theatre room, and party room. Don’t miss your chance to live in one of the area’s most connected and trendy communities!
Home overview
- Cooling Central air
- Heat type Forced air, ground source
- Pets allowed (y/n) No
- Sewer/ septic Sewer (municipal)
- Building amenities Fitness center, media room, party room, roof deck, parking
- Construction materials Brick
- Roof Flat
- # garage spaces 1
- Has garage (y/n) Yes
- # full baths 1
- # total bathrooms 1.0
- # of above grade bedrooms 1
- # of rooms 6
- Appliances Dishwasher, dryer, microwave, refrigerator, stove
- Has fireplace (y/n) Yes
- Laundry information In area
- Interior features None
- County Halton
- Area 35 - burlington
- Water source Municipal
- Zoning description Ucr3-413
- Lot desc Urban, none
- Building size 709
- Mls® # 40738714
- Property sub type Condominium
- Status Active
- Tax year 2025
- Den Main
Level: Main - Bedroom Main
Level: Main - Bathroom Main
Level: Main - Kitchen Main
Level: Main - Living room Main
Level: Main - Laundry Main
Level: Main
- Listing type identifier Idx

$-961
/ Month

