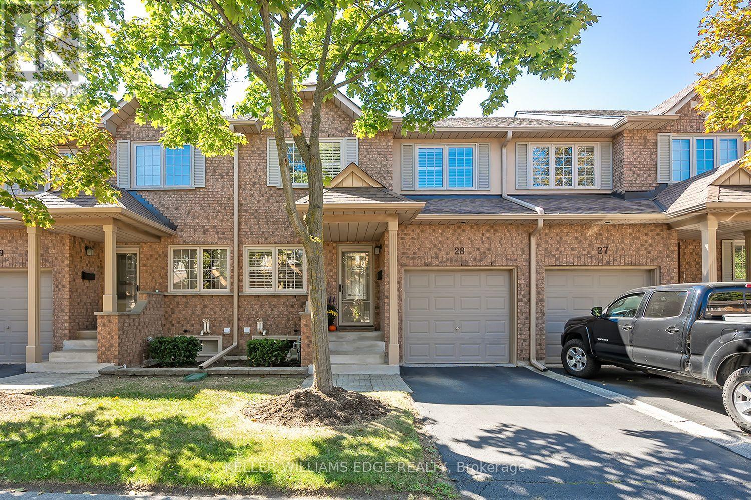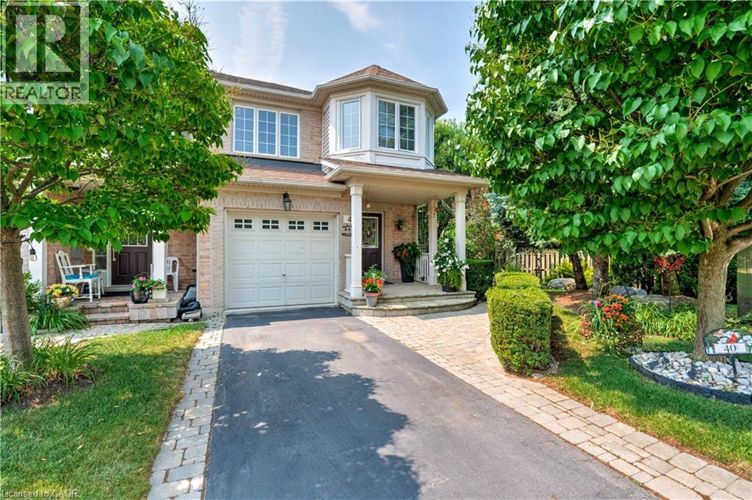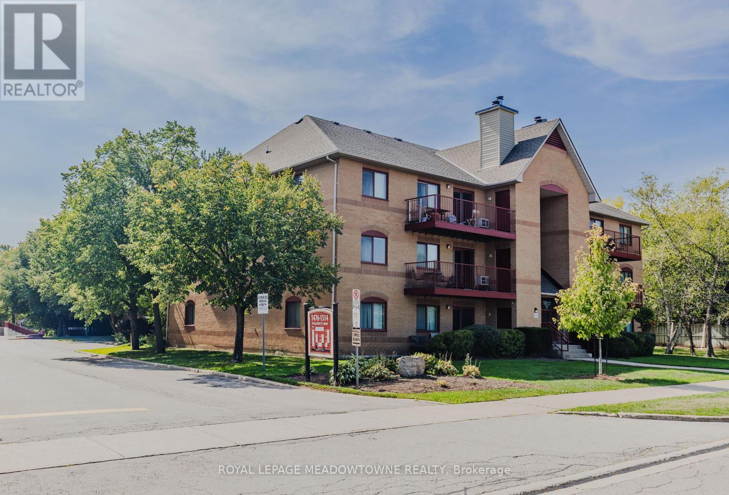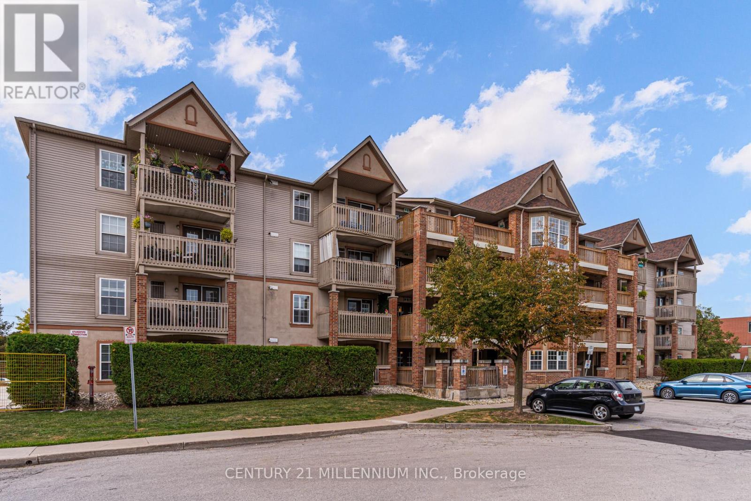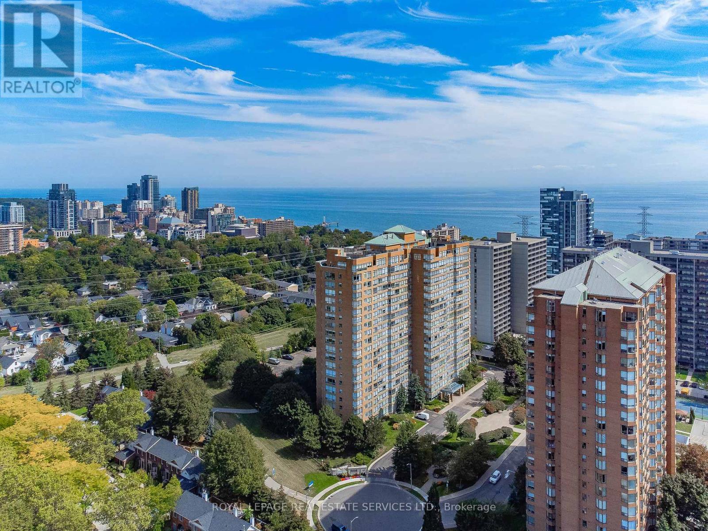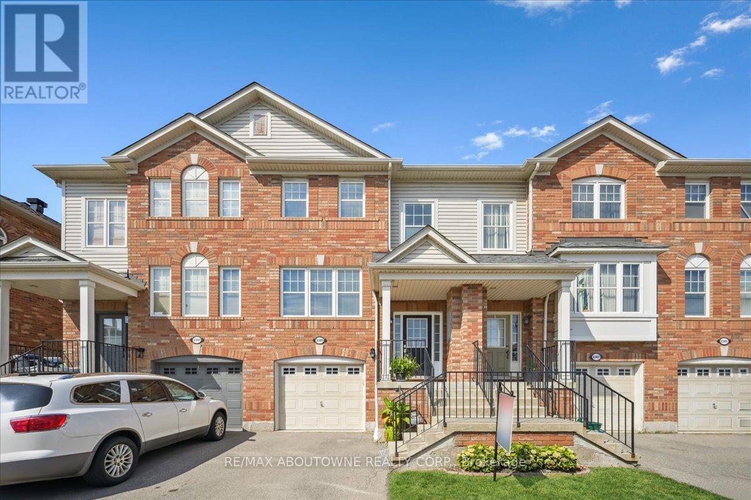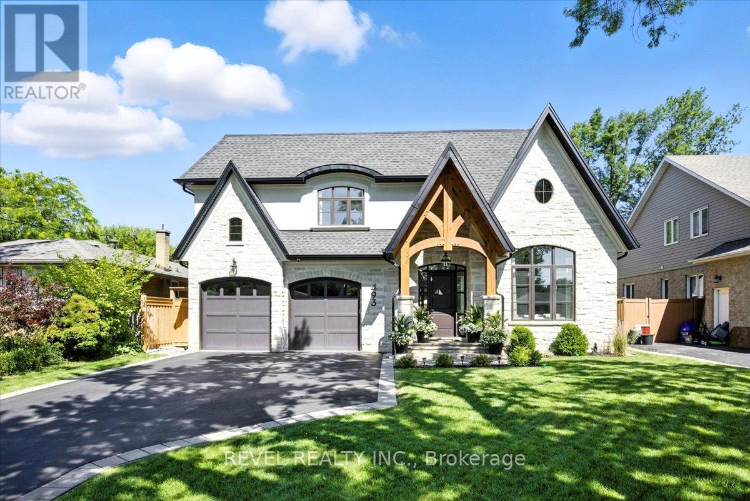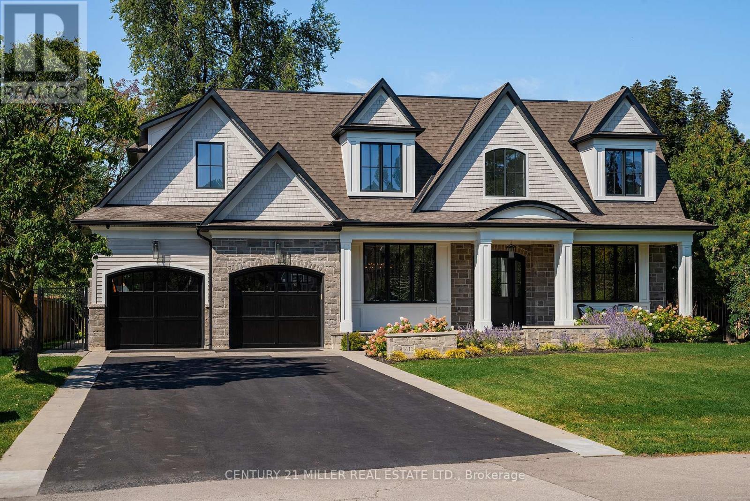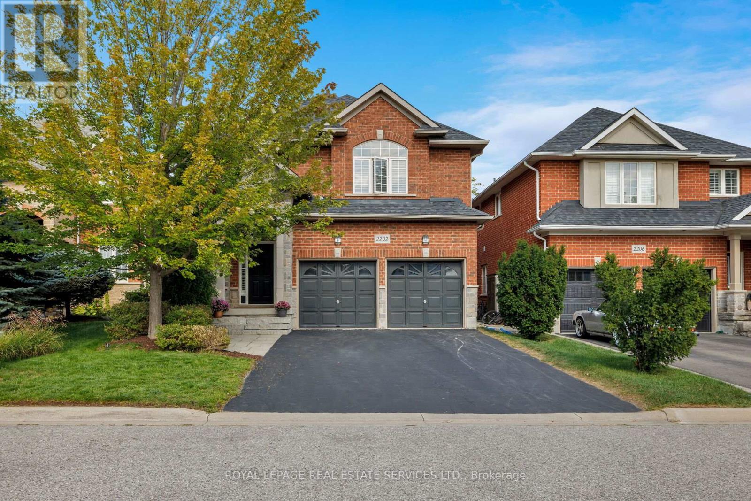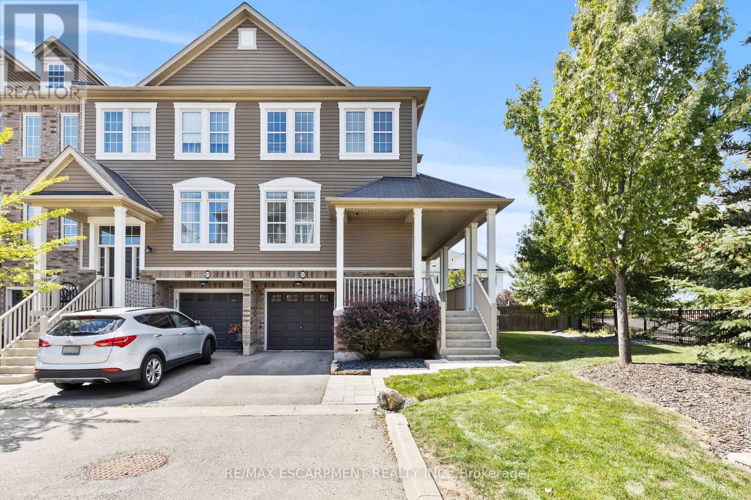- Houseful
- ON
- Burlington
- Appleby
- 5032 Brady Ave
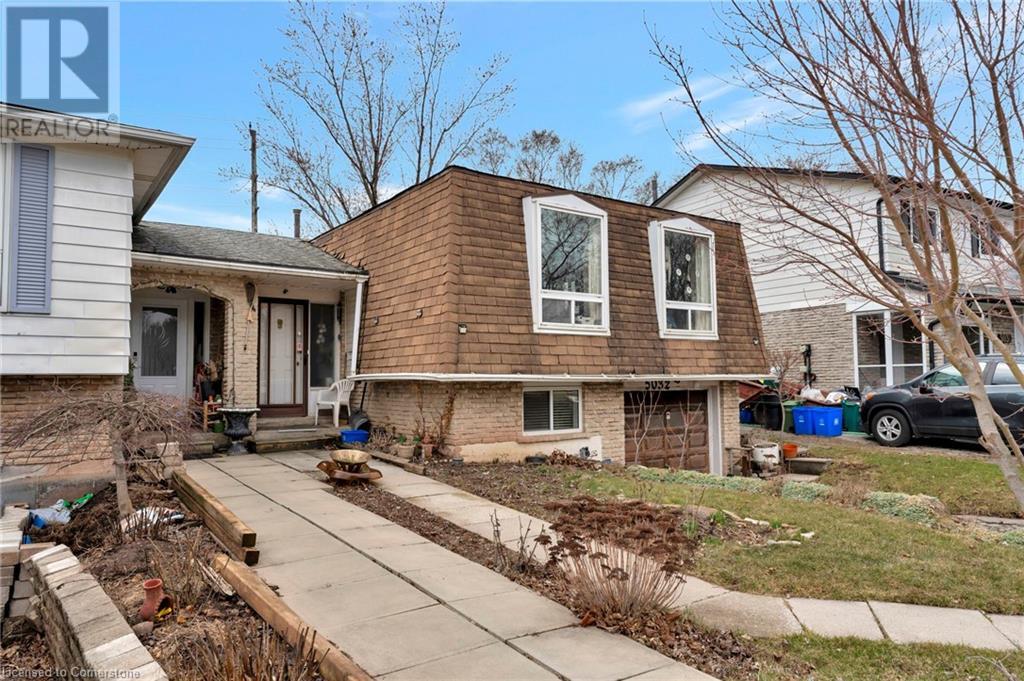
5032 Brady Ave
5032 Brady Ave
Highlights
Description
- Home value ($/Sqft)$356/Sqft
- Time on Houseful135 days
- Property typeSingle family
- StyleRaised bungalow
- Neighbourhood
- Median school Score
- Year built1973
- Mortgage payment
Welcome to 5032 Brady Avenue. Nestled in the highly sought-after Pinedale neighbourhood, this Link home offers the perfect blend of comfort, convenience, and flexibility. Situated on a quiet, family-friendly street, it’s an ideal setting for growing families or multi-generational living. Enjoy close proximity to shopping centres, top-rated schools, highway access, the GO Station, scenic walking trails, and beautiful parks—all just minutes from your doorstep. Inside, the home boasts a finished basement with two bedrooms and a full bathroom, offering excellent potential for an in-law suite, guest quarters, or a separate space for teens or extended family. Key Updates Include: High-Efficiency Furnace (2008); Windows (2020); Roof Shingles (2019). Don’t miss this opportunity to own a versatile home in one of Burlington’s most desirable communities. (id:63267)
Home overview
- Cooling Central air conditioning
- Heat source Natural gas
- Heat type Forced air
- Sewer/ septic Municipal sewage system
- # total stories 1
- # parking spaces 2
- Has garage (y/n) Yes
- # full baths 2
- # total bathrooms 2.0
- # of above grade bedrooms 5
- Subdivision 322 - pinedale
- Directions 1937764
- Lot size (acres) 0.0
- Building size 2109
- Listing # 40712916
- Property sub type Single family residence
- Status Active
- Laundry 2.921m X 1.854m
Level: Basement - Workshop 3.708m X 3.302m
Level: Basement - Bathroom (# of pieces - 3) 2.591m X 1.829m
Level: Basement - Bedroom 5.207m X 2.464m
Level: Basement - Other 6.731m X 3.023m
Level: Basement - Utility 1.829m X 1.854m
Level: Basement - Bedroom 3.683m X 3.302m
Level: Basement - Bathroom (# of pieces - 4) 2.616m X 2.946m
Level: Main - Foyer 4.623m X 1.88m
Level: Main - Primary bedroom 4.318m X 2.946m
Level: Main - Dining room 3.251m X 2.54m
Level: Main - Kitchen 4.851m X 2.438m
Level: Main - Bedroom 2.921m X 2.515m
Level: Main - Living room 5.08m X 3.378m
Level: Main - Bedroom 2.972m X 3.556m
Level: Main
- Listing source url Https://www.realtor.ca/real-estate/28272663/5032-brady-avenue-burlington
- Listing type identifier Idx

$-2,000
/ Month

