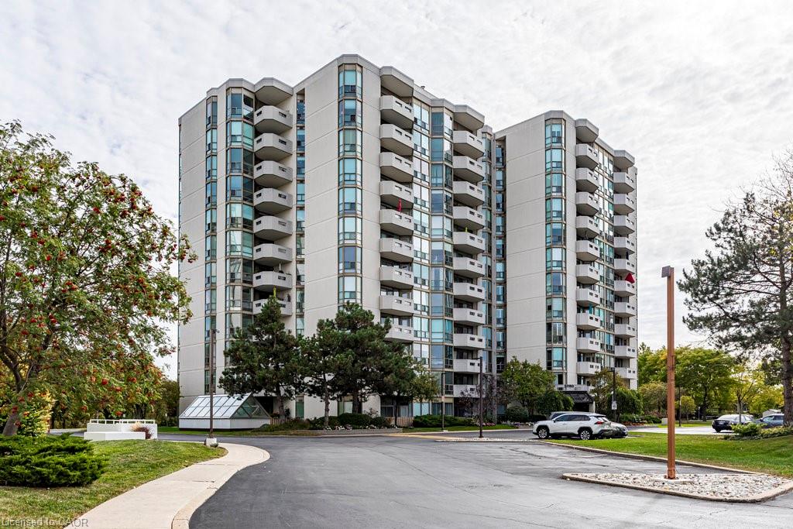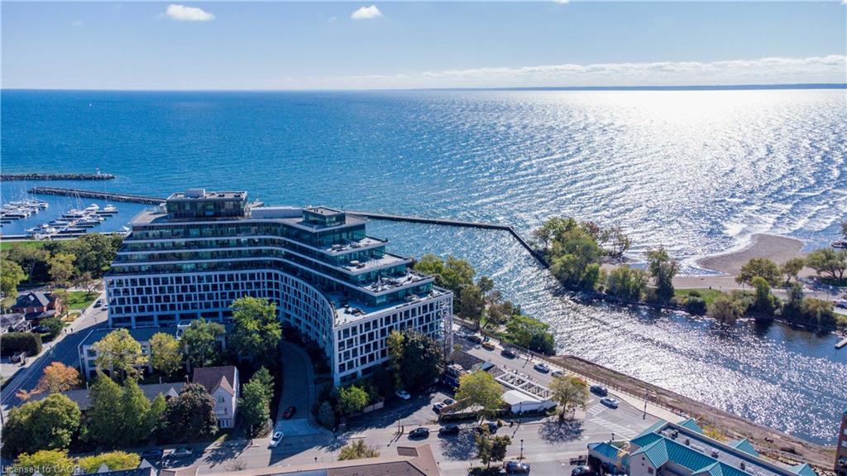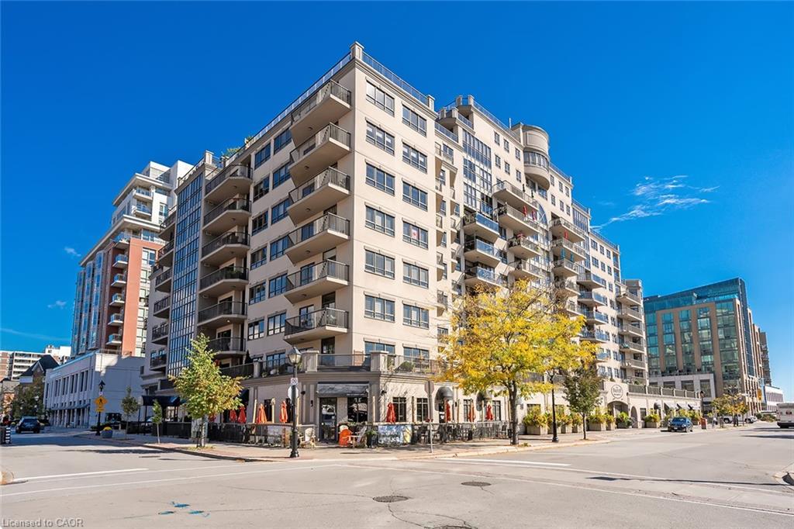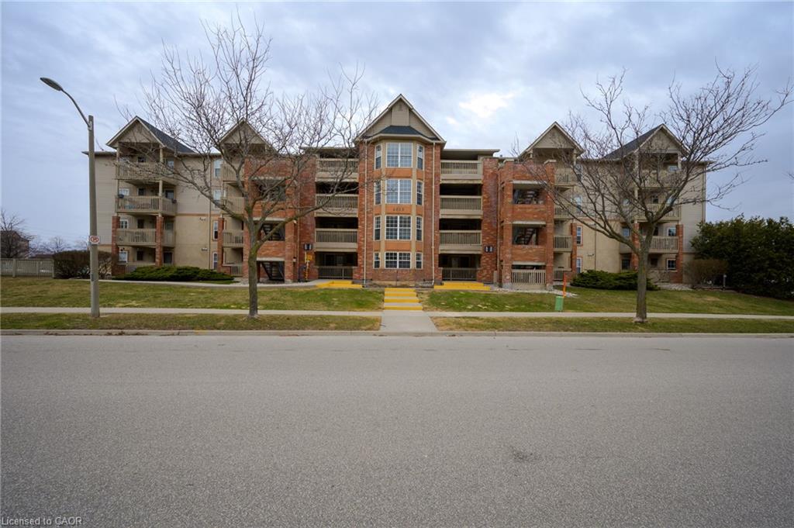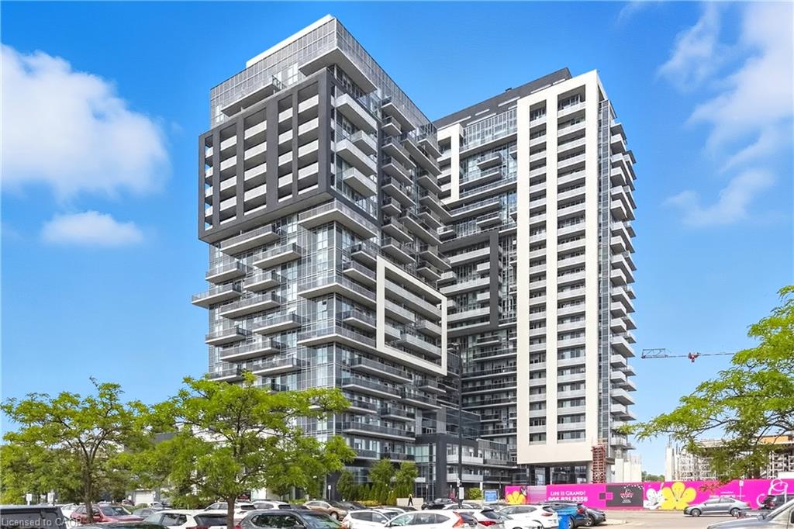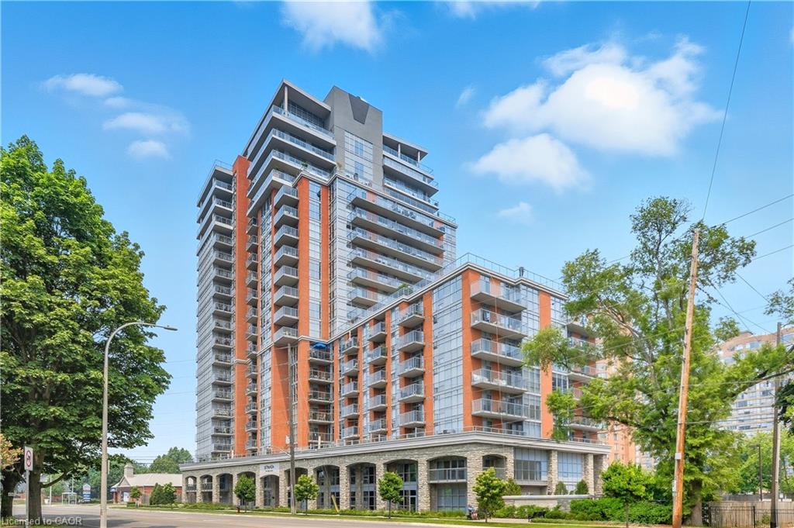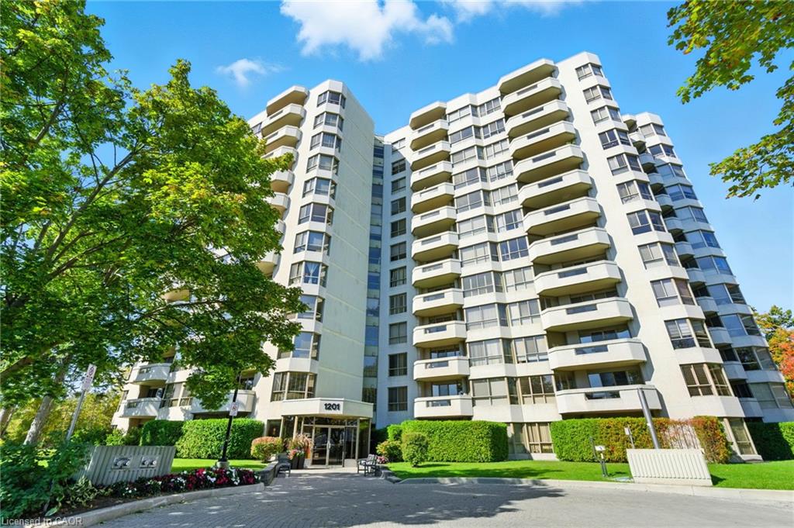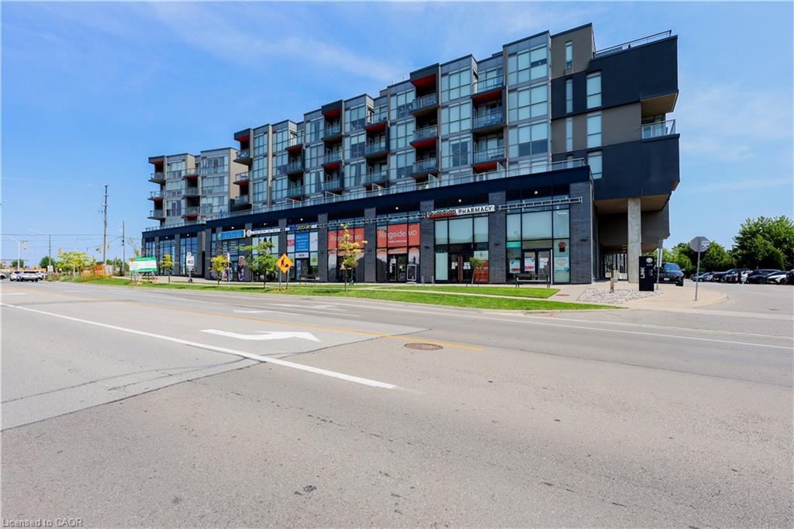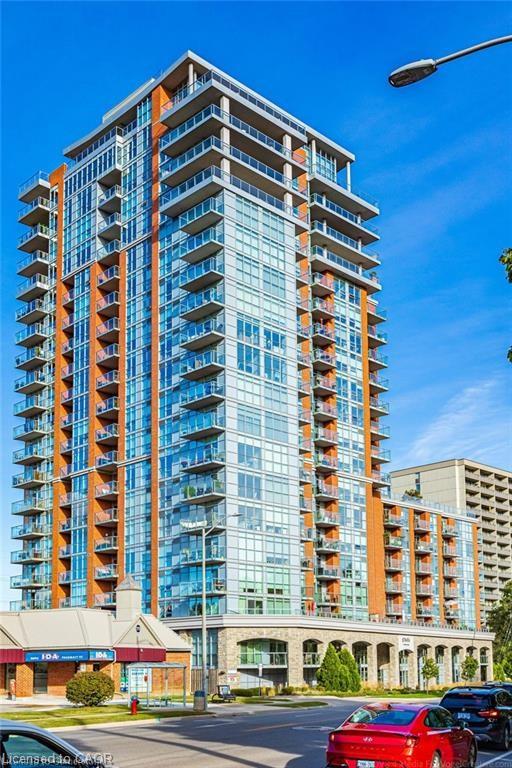- Houseful
- ON
- Burlington
- Appleby
- 5070 Fairview Street Unit 102
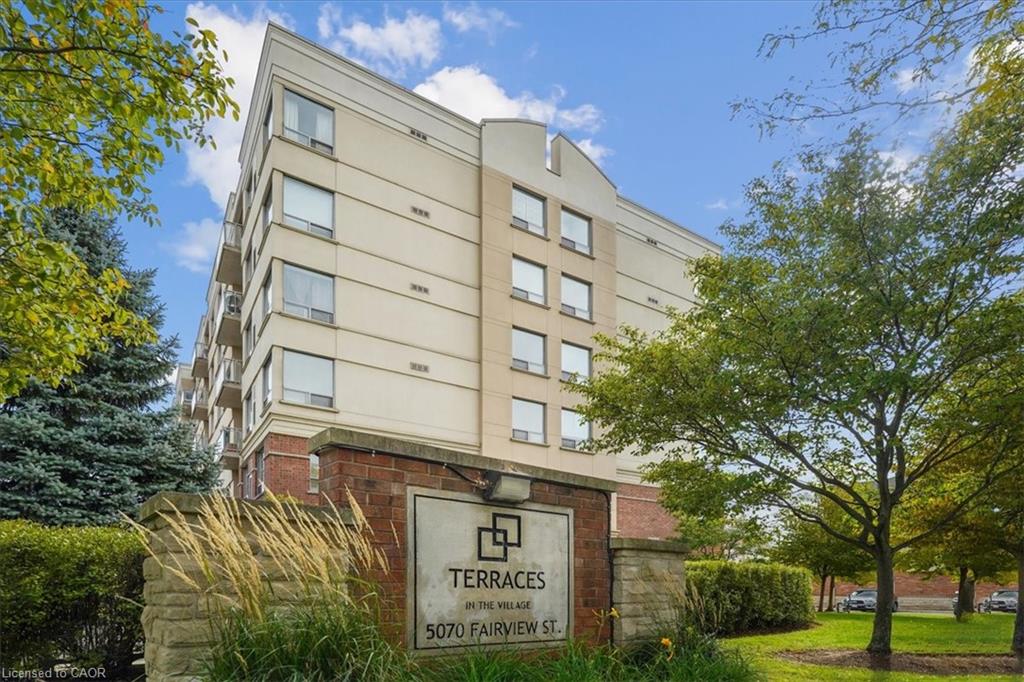
5070 Fairview Street Unit 102
For Sale
New 11 hours
$549,900
1 beds
2 baths
950 Sqft
5070 Fairview Street Unit 102
For Sale
New 11 hours
$549,900
1 beds
2 baths
950 Sqft
Highlights
This home is
7%
Time on Houseful
11 hours
School rated
6.6/10
Burlington
10.64%
Description
- Home value ($/Sqft)$579/Sqft
- Time on Housefulnew 11 hours
- Property typeResidential
- Style1 storey/apt
- Neighbourhood
- Median school Score
- Year built2005
- Garage spaces1
- Mortgage payment
Welcome to Terraces in the Village and step into this beautifully maintained ground-floor 1 bedroom 2 bathroom condo featuring a bright, open-concept layout with an abundance of natural light, perfect for relaxing or entertaining. Enjoy the convenience of underground parking and a large storage locker, plus fantastic building amenities including a car wash station, party room, and secure bike storage. Ideally located just a short 750-metre walk to the Appleby GO Station, a dream for commuters, and only minutes from shops, restaurants, and everyday essentials. With easy access to the QEW, you'll love how connected you are to everything Burlington has to offer!
Patrick Belleau
of CASORA REALTY INC.,
MLS®#40780001 updated 11 hours ago.
Houseful checked MLS® for data 11 hours ago.
Home overview
Amenities / Utilities
- Cooling Central air
- Heat type Forced air
- Pets allowed (y/n) No
- Sewer/ septic Sewer (municipal)
Exterior
- Building amenities Car wash area, elevator(s), party room
- Construction materials Brick, stucco
- Foundation Concrete perimeter
- Roof Other
- Exterior features Balcony
- # garage spaces 1
- # parking spaces 1
- Garage features A
- Has garage (y/n) Yes
- Parking desc Concrete, exclusive, heated, inside entry
Interior
- # full baths 1
- # half baths 1
- # total bathrooms 2.0
- # of above grade bedrooms 1
- # of rooms 7
- Appliances Water heater, built-in microwave, dishwasher, dryer, refrigerator, stove, washer
- Has fireplace (y/n) Yes
- Laundry information In-suite
- Interior features Built-in appliances
Location
- County Halton
- Area 32 - burlington
- Water source Municipal
- Zoning description R3.2
Lot/ Land Details
- Lot desc Urban, ample parking, cul-de-sac, highway access, library, major highway, open spaces, park, public transit, rail access, rec./community centre, schools, trails
Overview
- Basement information None
- Building size 950
- Mls® # 40780001
- Property sub type Condominium
- Status Active
- Tax year 2025
Rooms Information
metric
- Main
Level: Main - Living room Main
Level: Main - Eat in kitchen Main
Level: Main - Dining room Main
Level: Main - Primary bedroom Main
Level: Main - Bathroom Main
Level: Main - Laundry Main
Level: Main
SOA_HOUSEKEEPING_ATTRS
- Listing type identifier Idx

Lock your rate with RBC pre-approval
Mortgage rate is for illustrative purposes only. Please check RBC.com/mortgages for the current mortgage rates
$-962
/ Month25 Years fixed, 20% down payment, % interest
$504
Maintenance
$
$
$
%
$
%

Schedule a viewing
No obligation or purchase necessary, cancel at any time
Nearby Homes
Real estate & homes for sale nearby

