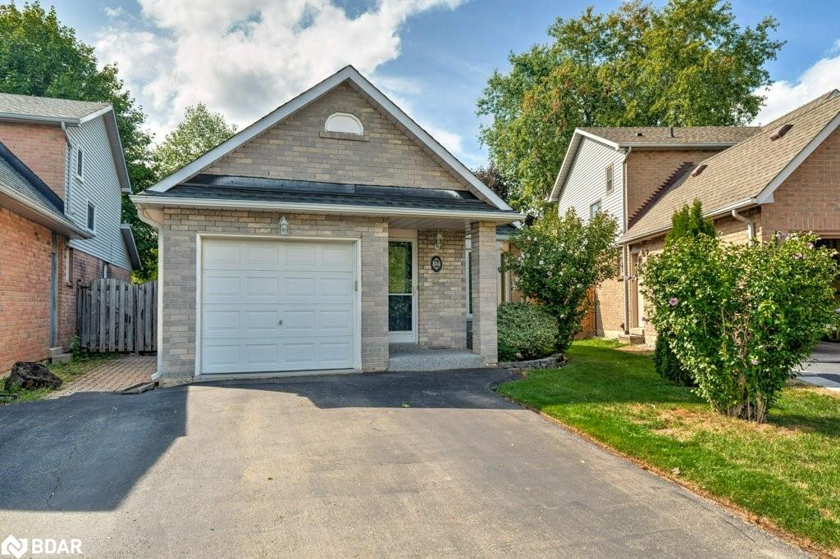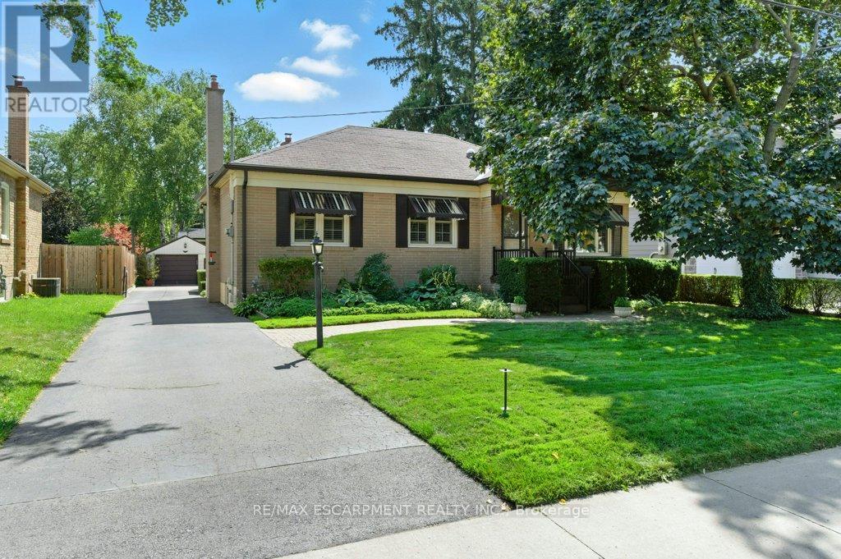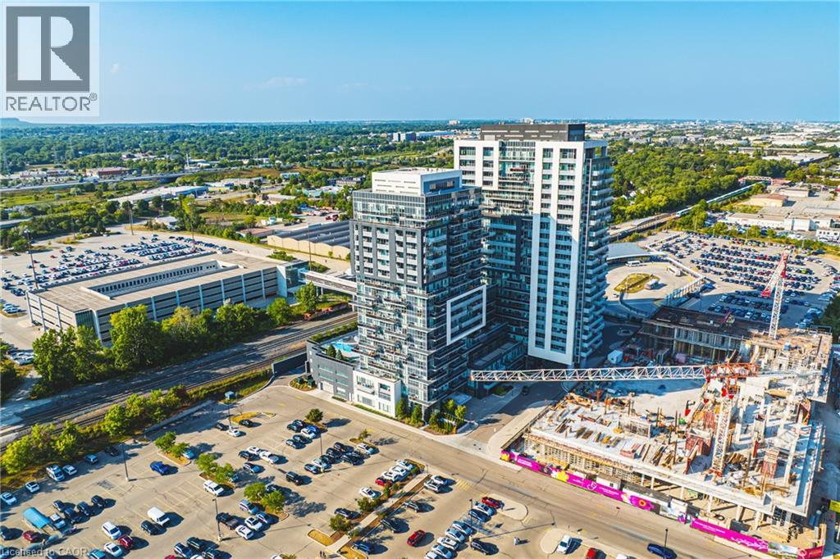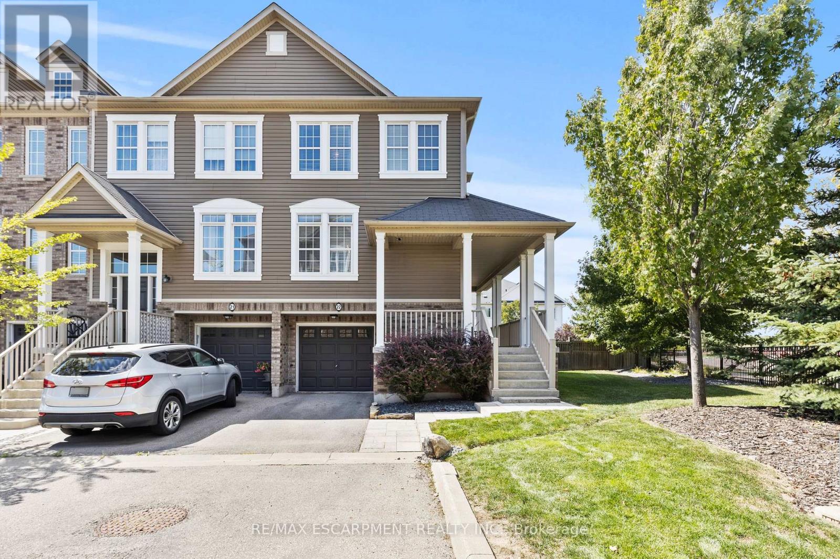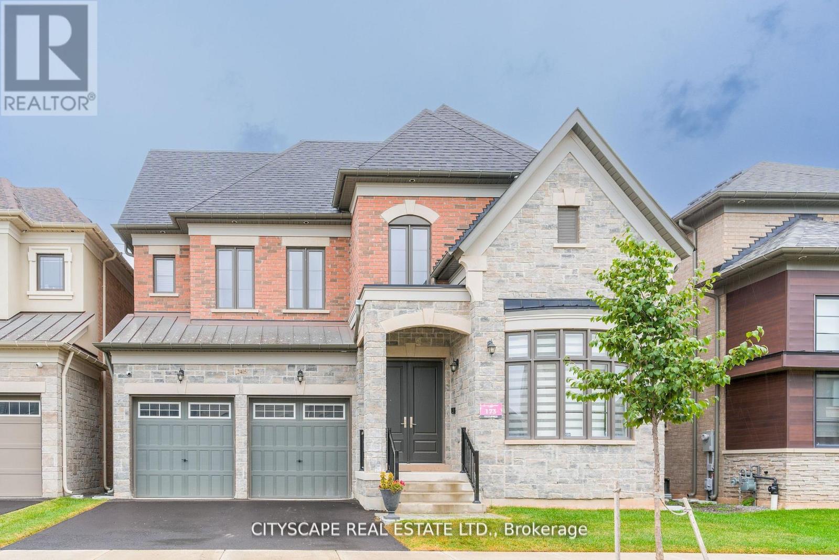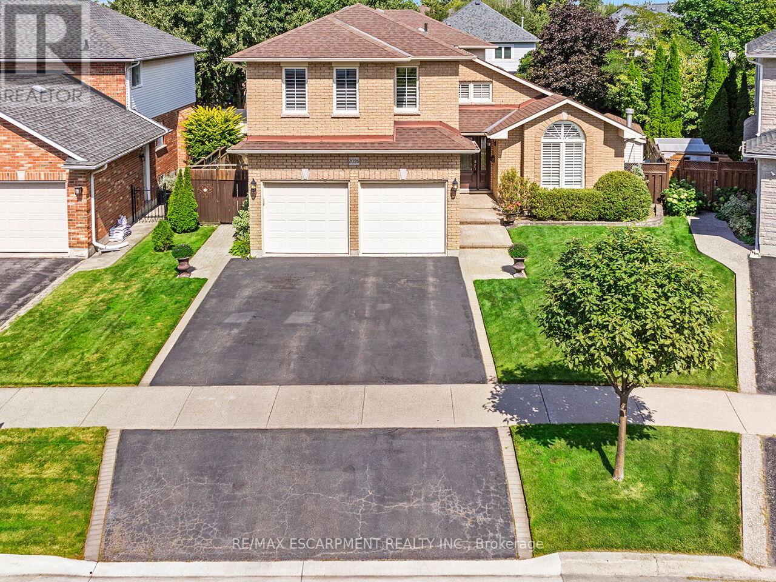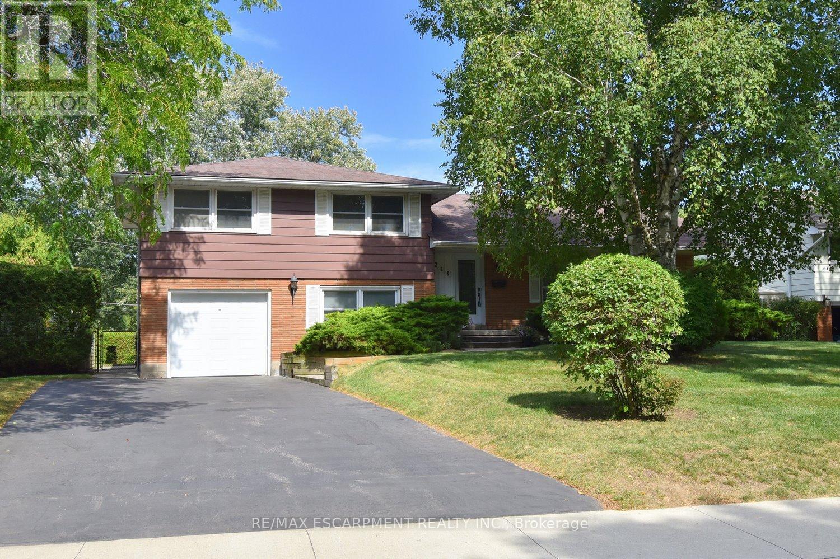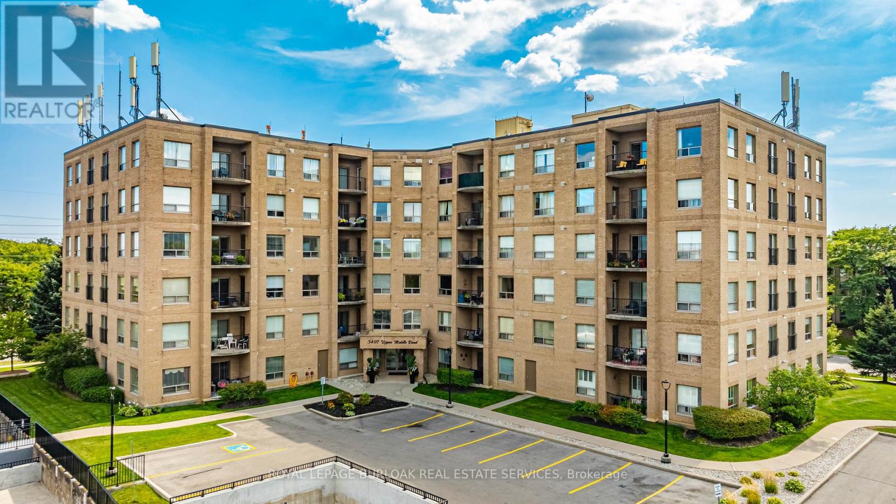- Houseful
- ON
- Burlington
- Appleby
- 1004 5070 Pinedale Ave
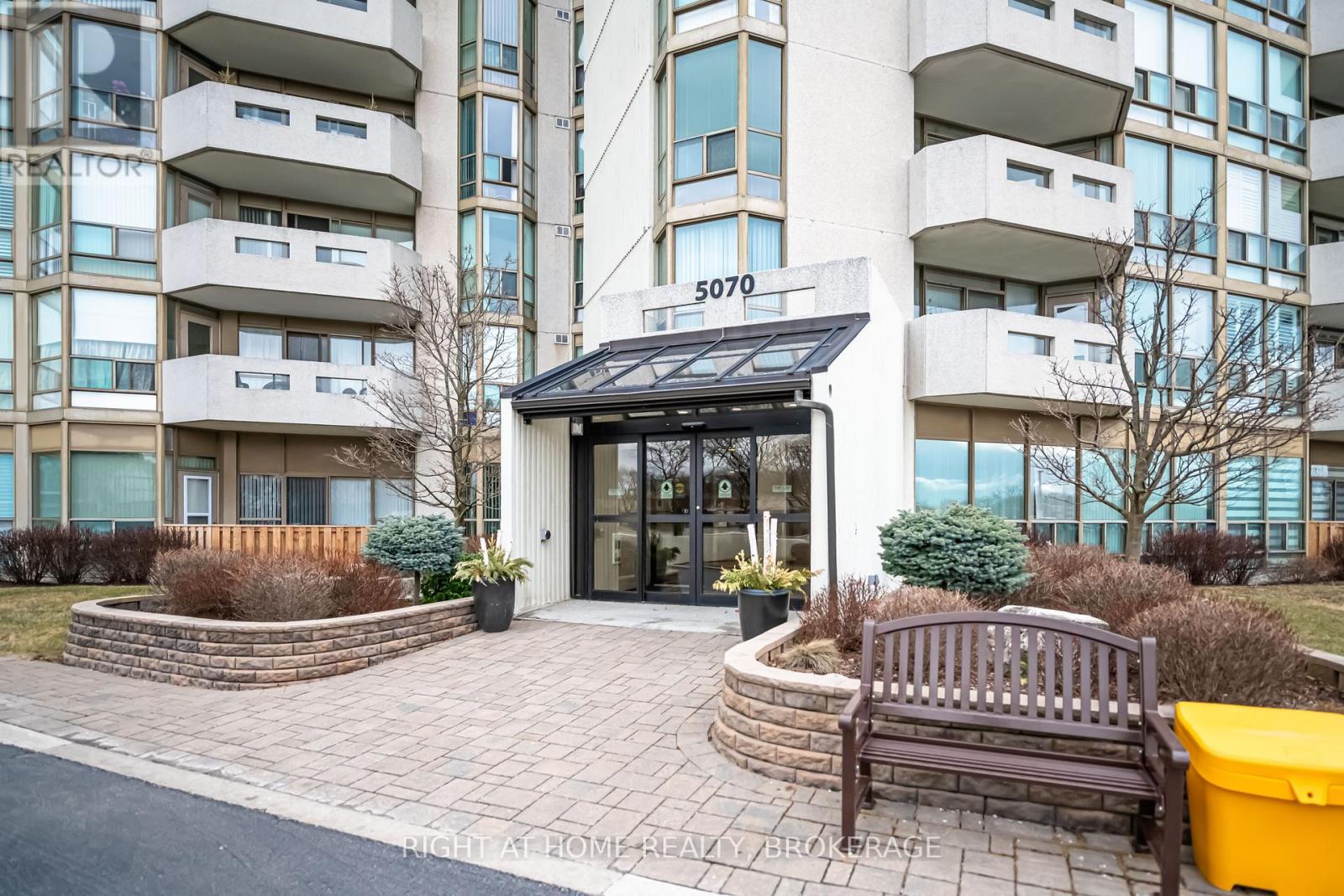
Highlights
Description
- Time on Housefulnew 2 days
- Property typeSingle family
- Neighbourhood
- Median school Score
- Mortgage payment
Beautiful and Spacious suite located in sought after Pinedale Estates. Enjoy your morning coffee on your own private balcony with gorgeous Lake Ontario and Niagara Escarpment views. Inside you will find a large space with an updated kitchen, an oversized living room dining room area, in-suite laundry, a generous sized primary bedroom with separate balcony access, double closets and an updated ensuite. There is even an additional bonus 2-piece bathroom. This Unit comes with an owned underground parking space and large locker unit. Many other updates include hardwood flooring, owned hot water heater and fresh paint. Pinedale Estates has amazing amenities including an indoor pool, sauna, jacuzzi hot tub, exercise rooms, billiard room, indoor driving range, library, party room, outdoor community space with BBQ's, pay per use electric vehicle charging stations, bike storage and plenty of visitor parking! Located right next door to Appleby Village Shopping Centre, containing a Fortino's, LCBO, Beer Store and a Home Hardware amongst others, this prime location is ideal. All this with a very low condo fee of $575, No Smoking and No Dogs building. Close to Appleby GO and the QEW makes this great for commuters. This property has everything to offer! (id:63267)
Home overview
- Cooling Central air conditioning
- Heat source Natural gas
- Heat type Forced air
- # parking spaces 1
- Has garage (y/n) Yes
- # full baths 1
- # half baths 1
- # total bathrooms 2.0
- # of above grade bedrooms 1
- Community features Pet restrictions
- Subdivision Appleby
- Lot size (acres) 0.0
- Listing # W12035359
- Property sub type Single family residence
- Status Active
- Other 4.27m X 6.4m
Level: Main - Primary bedroom 5.64m X 3.66m
Level: Main - Kitchen 5.79m X 2.44m
Level: Main - Foyer 4.88m X 1.52m
Level: Main
- Listing source url Https://www.realtor.ca/real-estate/28060043/1004-5070-pinedale-avenue-burlington-appleby-appleby
- Listing type identifier Idx

$-673
/ Month

