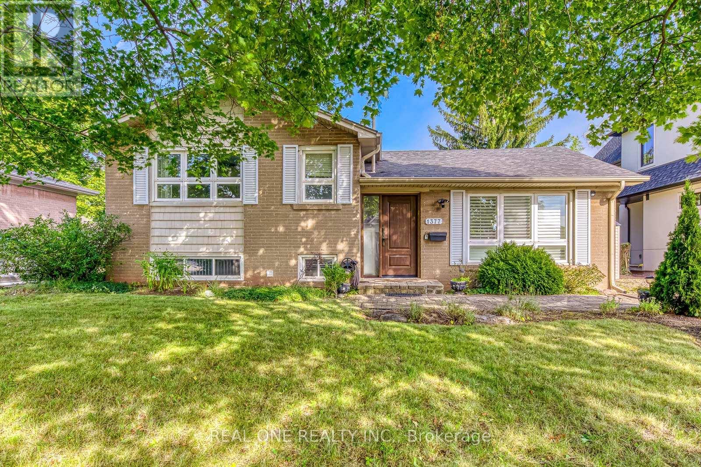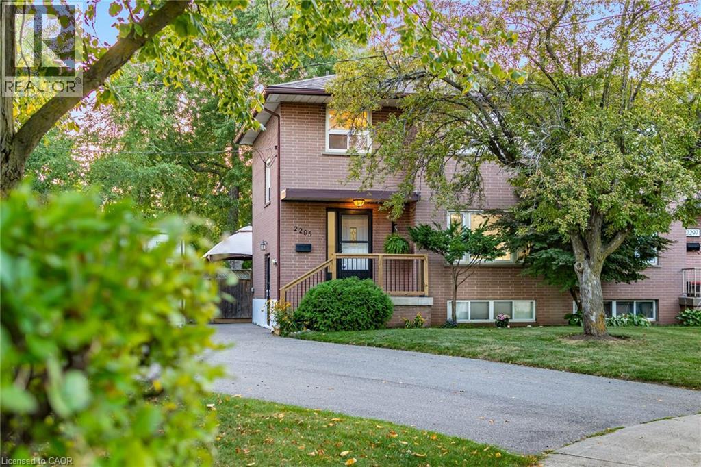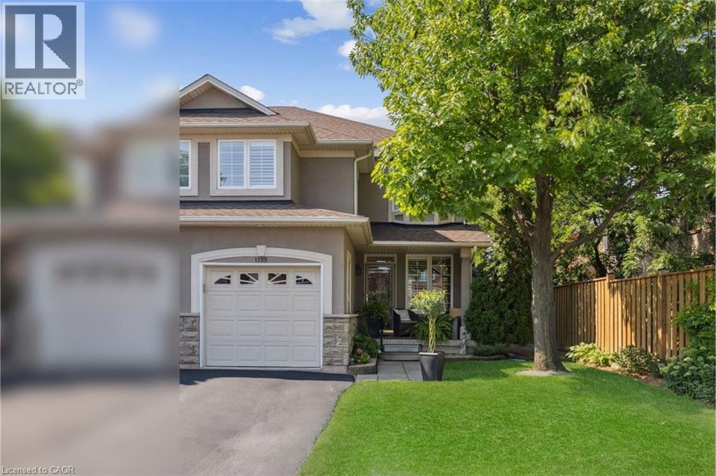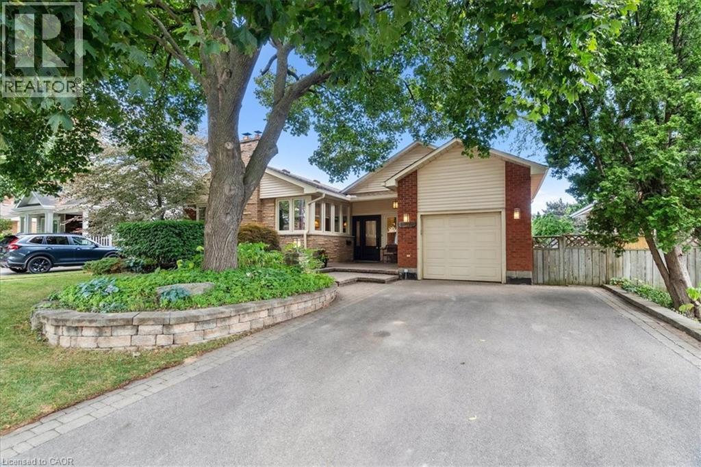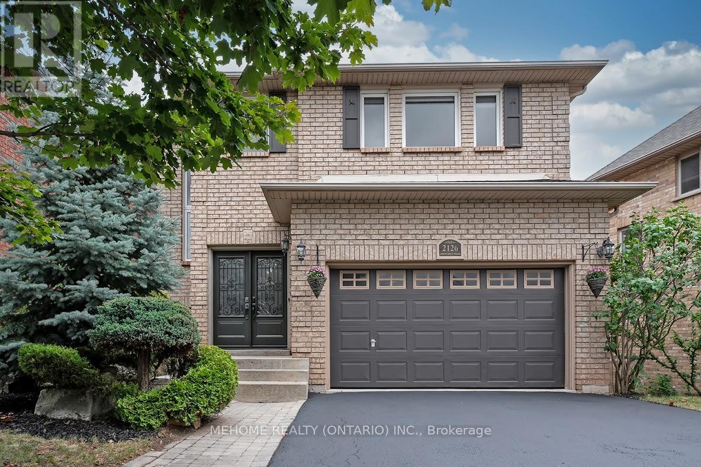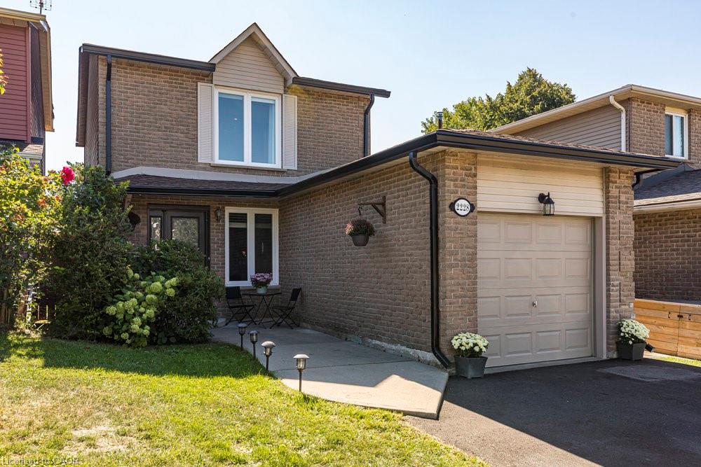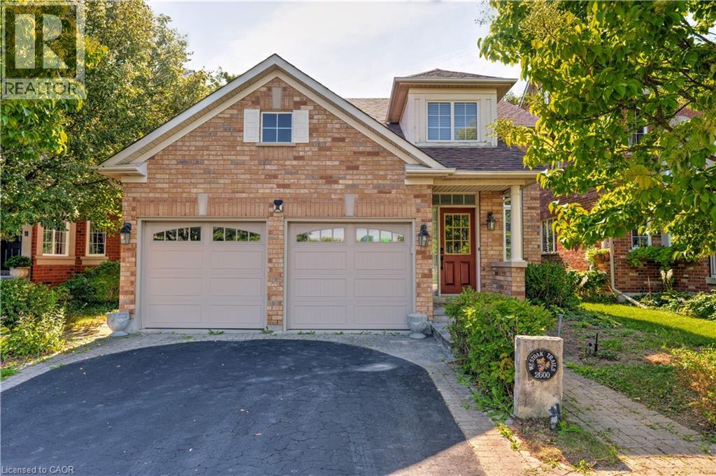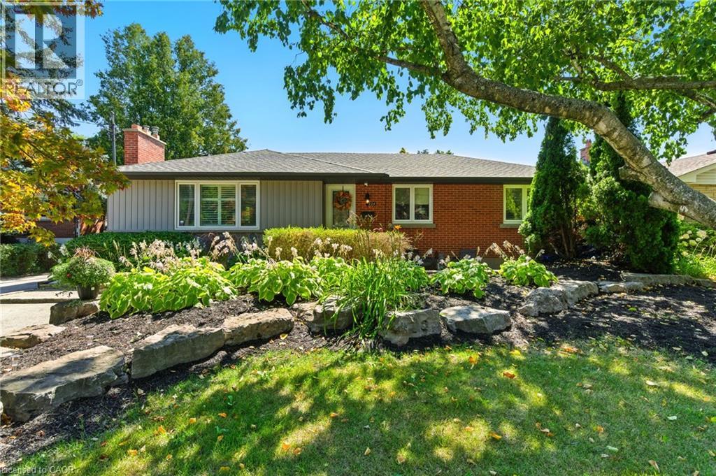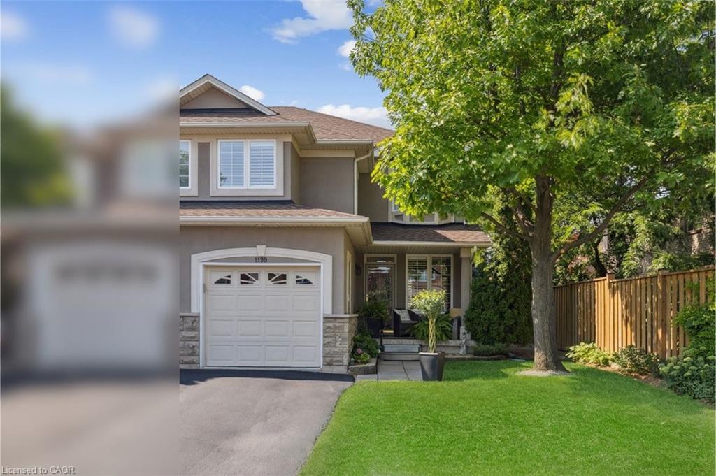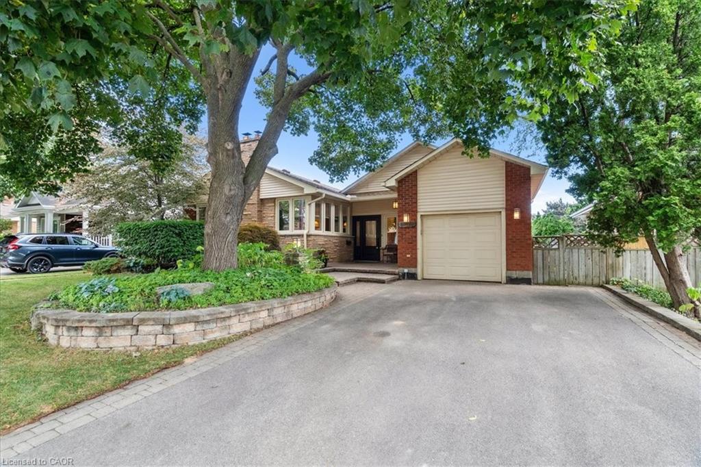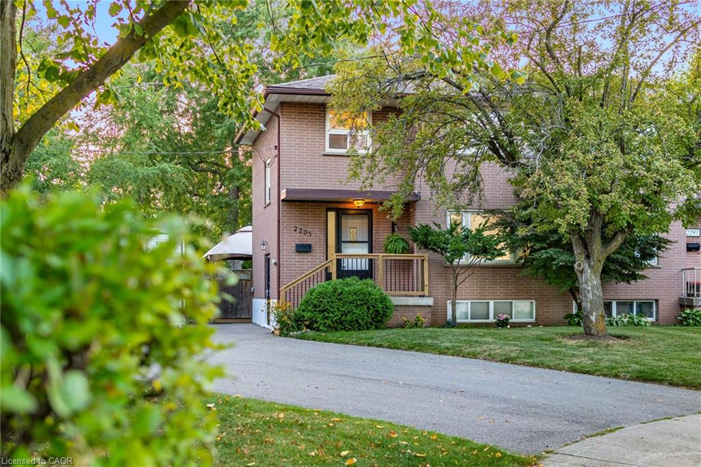- Houseful
- ON
- Burlington
- Appleby
- 15 5080 Fairview St
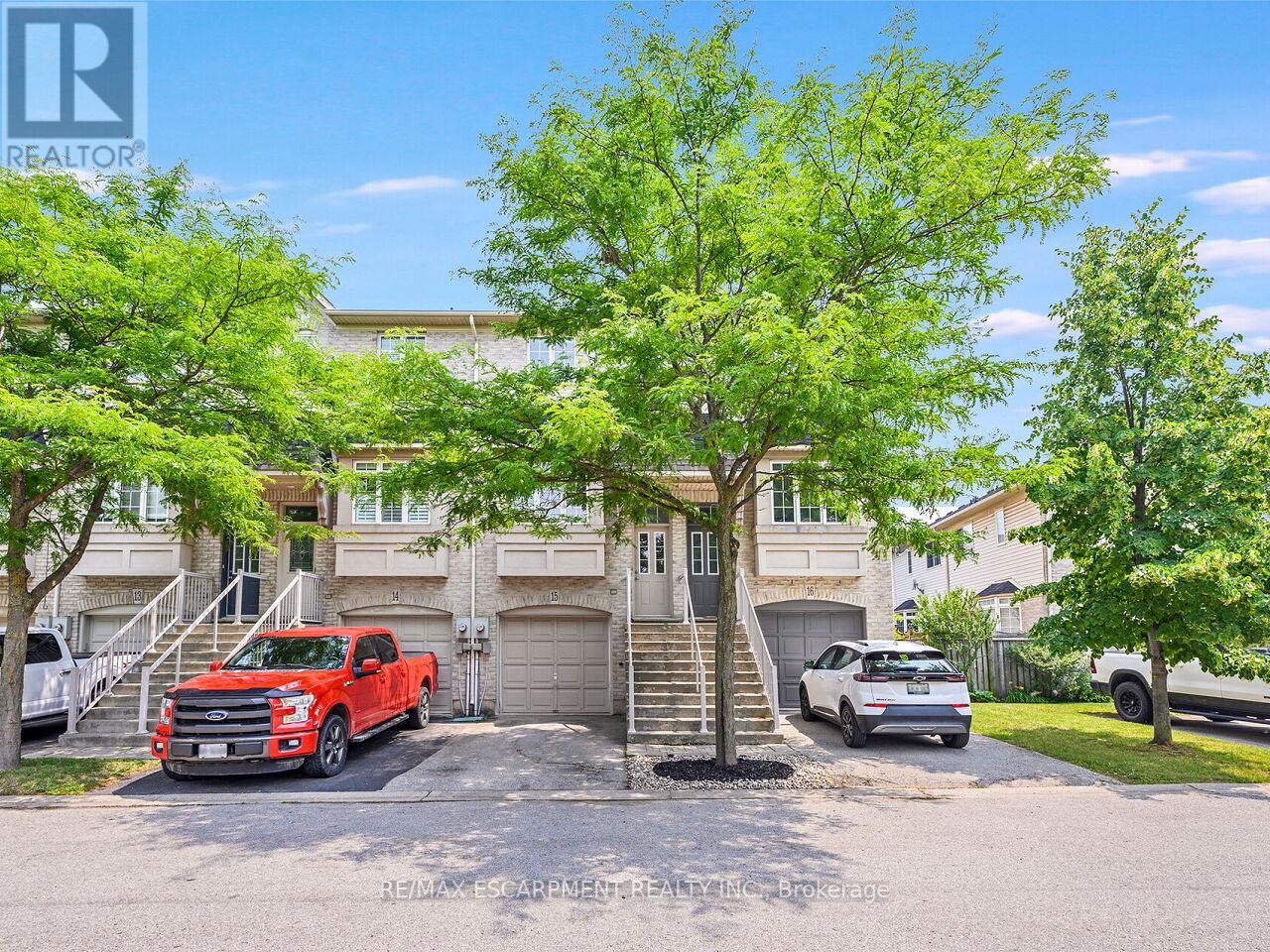
Highlights
Description
- Time on Houseful14 days
- Property typeSingle family
- Neighbourhood
- Median school Score
- Mortgage payment
Beautiful 2 Bedroom, 2 Bathroom Townhome in the prime Pinedale community of Burlington! This charming home offers a bright and functional open-concept main floor with hardwood flooring, cozy gas fireplace and modern finishes. The kitchen features stainless steel appliances, peninsula seating, and a bay window with bench storage as well as a convenient pantry. Walk out from the living/dining area to a private rear-facing balcony. Upstairs, both bedrooms boast vaulted ceilings, hardwood floors, and a 4-piece bathplus his-and-hers closets in the spacious primary. The walk-out basement includes garage access and leads to a fully fenced backyard. Roof (2017). With an unbeatable location across from GO Transit and minutes to the QEW, shopping, restaurants, trails, and all major amenities this home is the perfect opportunity for young families or those looking to expand their real estate portfolio. (id:63267)
Home overview
- Cooling Central air conditioning
- Heat source Natural gas
- Heat type Forced air
- Sewer/ septic Sanitary sewer
- # total stories 3
- # parking spaces 2
- Has garage (y/n) Yes
- # full baths 1
- # half baths 1
- # total bathrooms 2.0
- # of above grade bedrooms 2
- Flooring Tile, hardwood
- Has fireplace (y/n) Yes
- Subdivision Appleby
- Lot desc Landscaped
- Lot size (acres) 0.0
- Listing # W12286321
- Property sub type Single family residence
- Status Active
- Primary bedroom 4.25m X 3.62m
Level: 2nd - Bedroom 4.25m X 2.9m
Level: 2nd - Family room 4.23m X 6.38m
Level: Basement - Living room 4.32m X 6.34m
Level: Main - Kitchen 4.32m X 4.45m
Level: Main
- Listing source url Https://www.realtor.ca/real-estate/28608428/15-5080-fairview-street-burlington-appleby-appleby
- Listing type identifier Idx

$-2,069
/ Month

