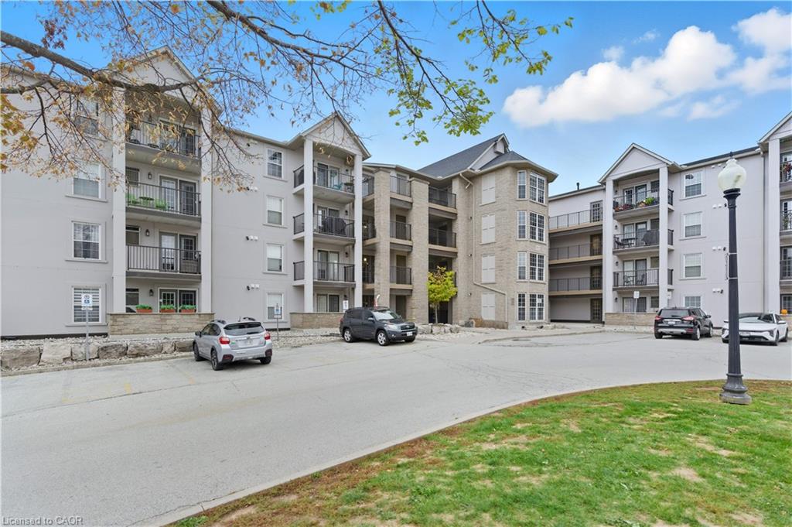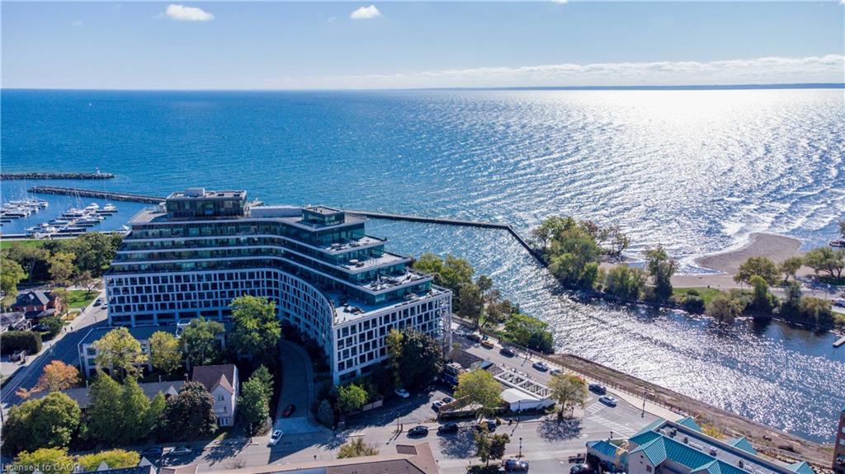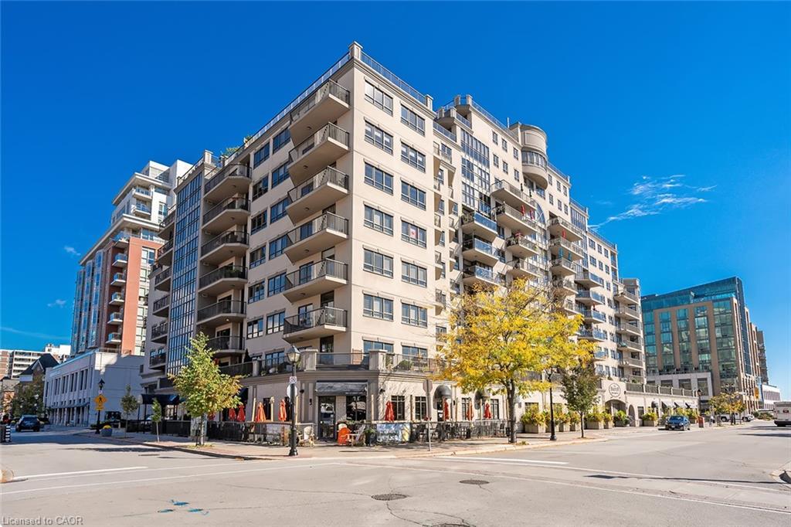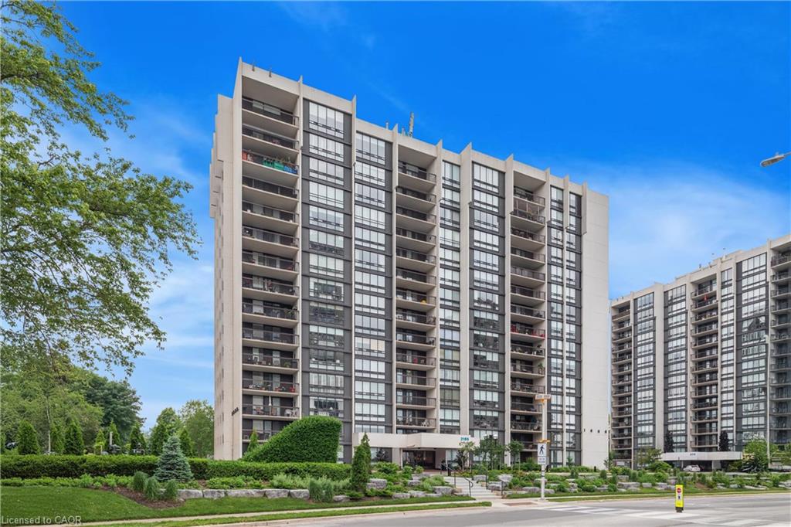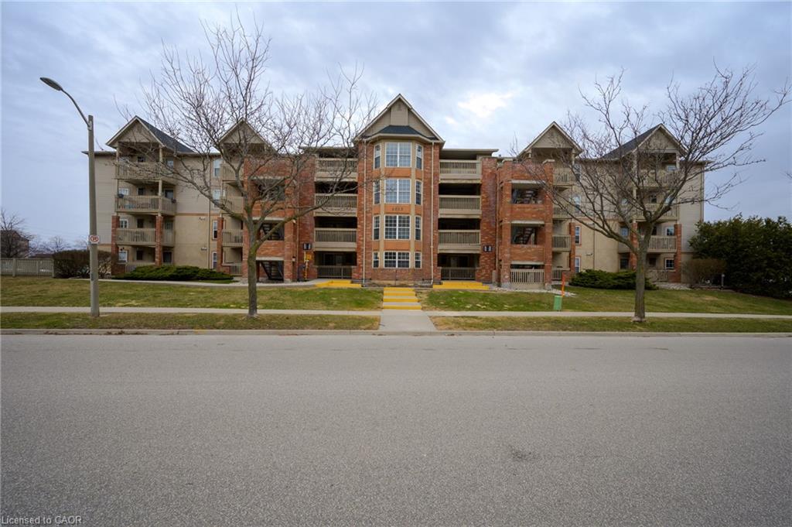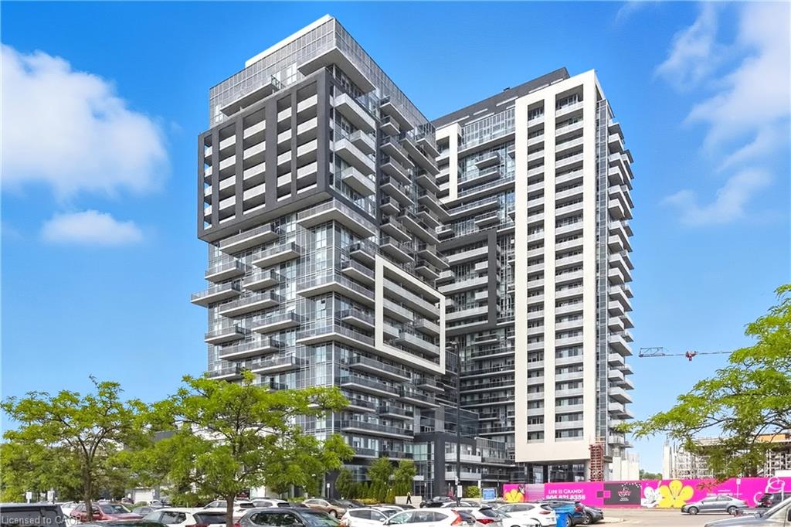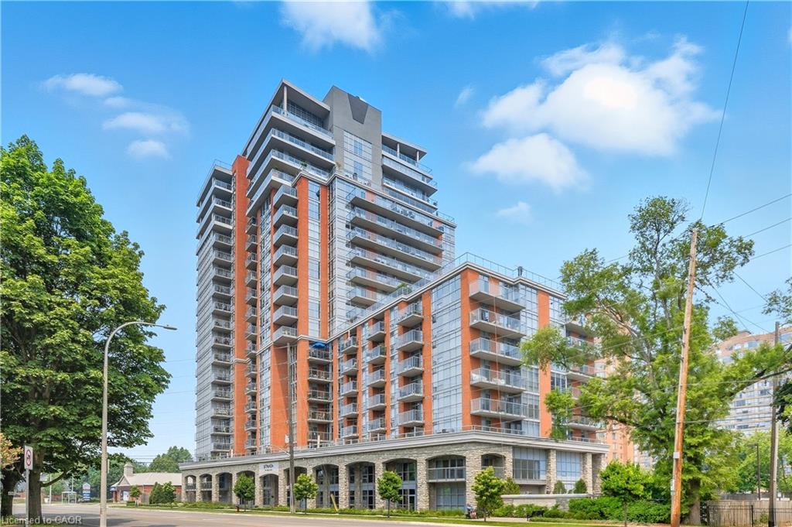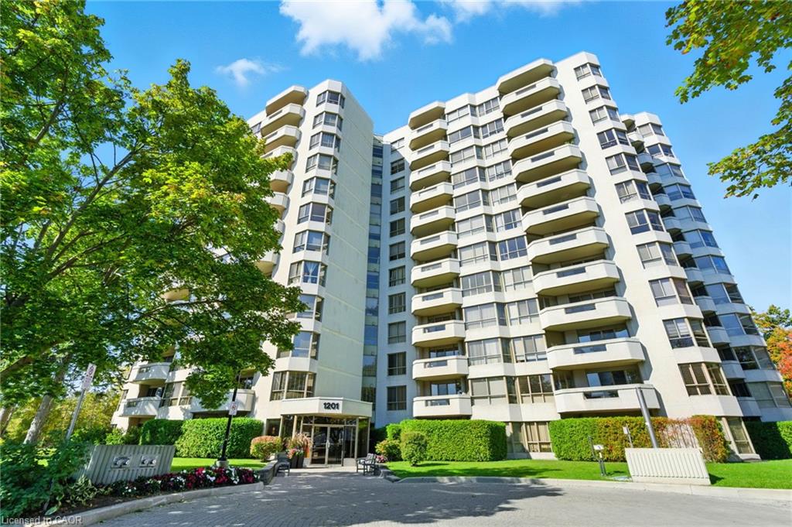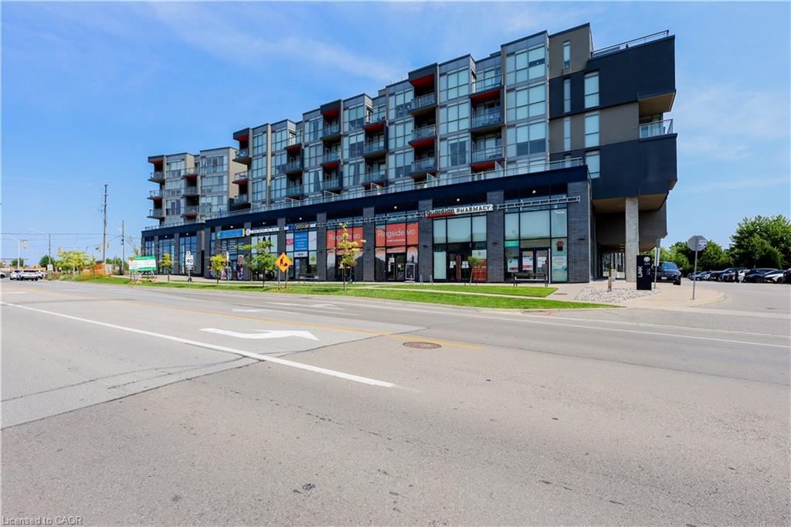- Houseful
- ON
- Burlington
- Appleby
- 5080 Pinedale Avenue Unit 209
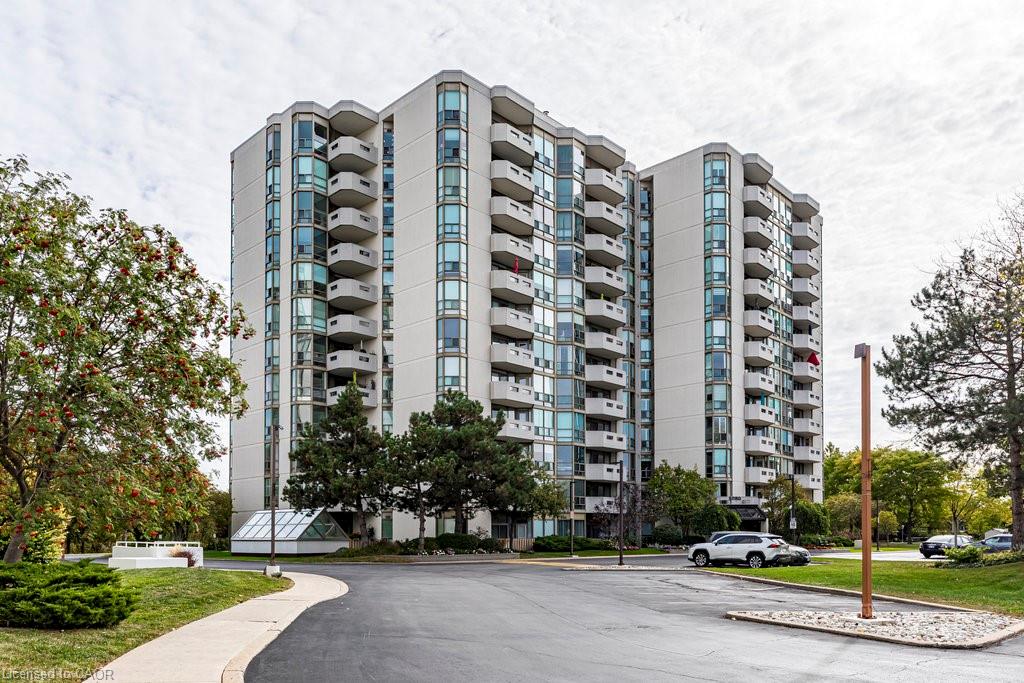
5080 Pinedale Avenue Unit 209
5080 Pinedale Avenue Unit 209
Highlights
Description
- Home value ($/Sqft)$494/Sqft
- Time on Housefulnew 4 hours
- Property typeResidential
- Style1 storey/apt
- Neighbourhood
- Median school Score
- Year built1988
- Garage spaces1
- Mortgage payment
2 bedroom, 2 bathroom suite at 'Pinedale Estates'! Convenient south Burlington location close to the lake, GO station, highway access, parks, shopping and all major amenities! The 1,192 sq.ft. 'Georgian' model features a bright and open floor plan highlighted by a spacious primary bedroom with walk-in closet, 4-piece ensuite and a sitting room with walk-out to a private balcony. Eat-in kitchen with oversized corner window and stone subway tile backsplash. Living/dining room with walk-out to balcony, in-suite laundry and engineered hardwood floors! Building amenities include an indoor pool, sauna, exercise room, games room, indoor driving range, party room, library, outdoor BBQ area, ample visitor parking and more! 1 underground parking space and 1 storage locker.
Home overview
- Cooling Central air
- Heat type Electric forced air, heat pump
- Pets allowed (y/n) No
- Sewer/ septic Sewer (municipal)
- Building amenities Barbecue, elevator(s), fitness center, game room, library, party room, pool, sauna, parking
- Construction materials Cement siding
- Foundation Poured concrete
- Roof Flat
- Exterior features Landscaped
- # garage spaces 1
- # parking spaces 1
- Garage features A
- Has garage (y/n) Yes
- # full baths 2
- # total bathrooms 2.0
- # of above grade bedrooms 2
- # of rooms 7
- Appliances Built-in microwave, dishwasher, dryer, refrigerator, stove, washer
- Has fireplace (y/n) Yes
- Laundry information In-suite
- Interior features Ceiling fan(s)
- County Halton
- Area 32 - burlington
- Water source Municipal
- Zoning description Rl6
- Directions Hbdudomte
- Lot desc Urban, highway access, hospital, library, park, place of worship, public transit, rail access, rec./community centre, schools, shopping nearby
- Building size 1192
- Mls® # 40778730
- Property sub type Condominium
- Status Active
- Virtual tour
- Tax year 2025
- Main
Level: Main - Bathroom Main
Level: Main - Bedroom Main
Level: Main - Living room Main
Level: Main - Eat in kitchen Main
Level: Main - Primary bedroom Main
Level: Main - Laundry Main
Level: Main
- Listing type identifier Idx

$-709
/ Month

