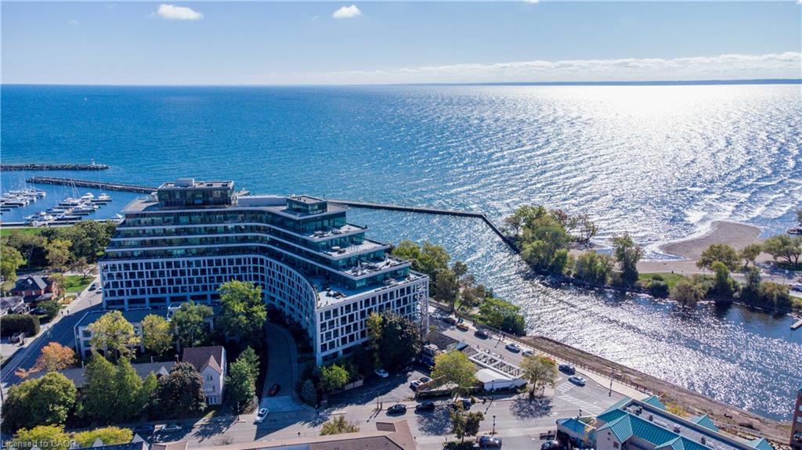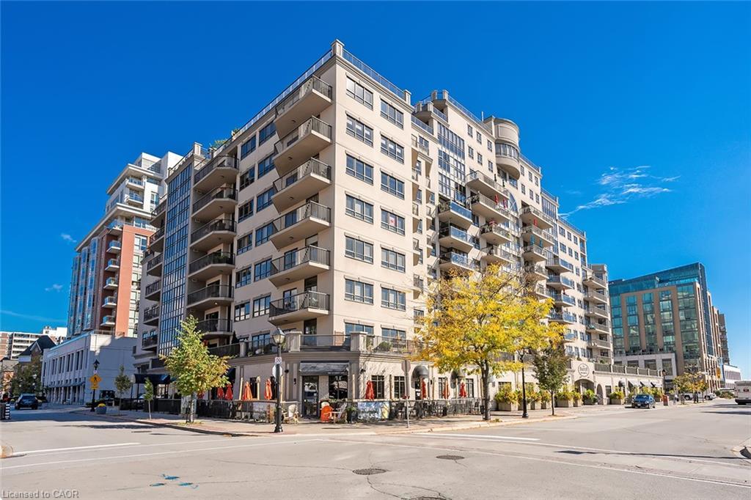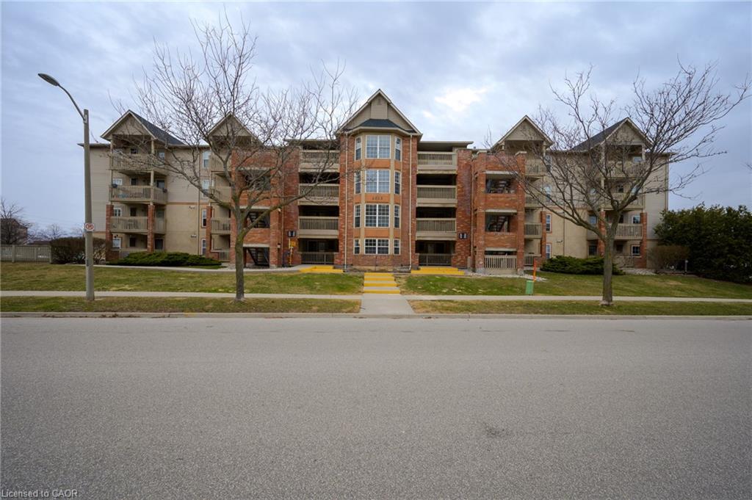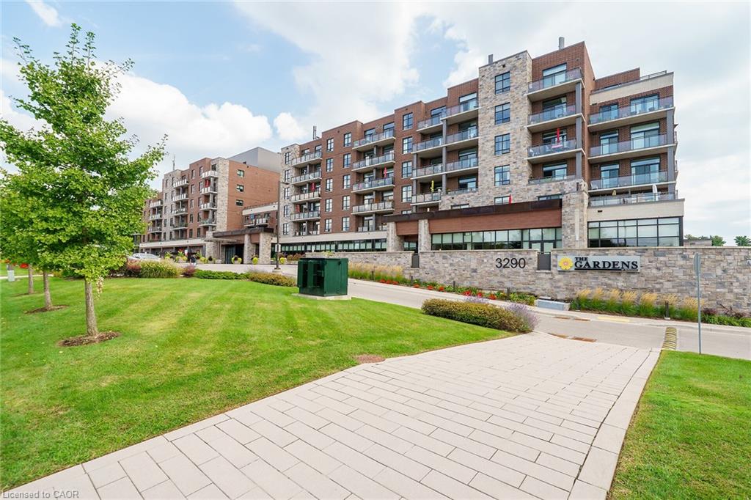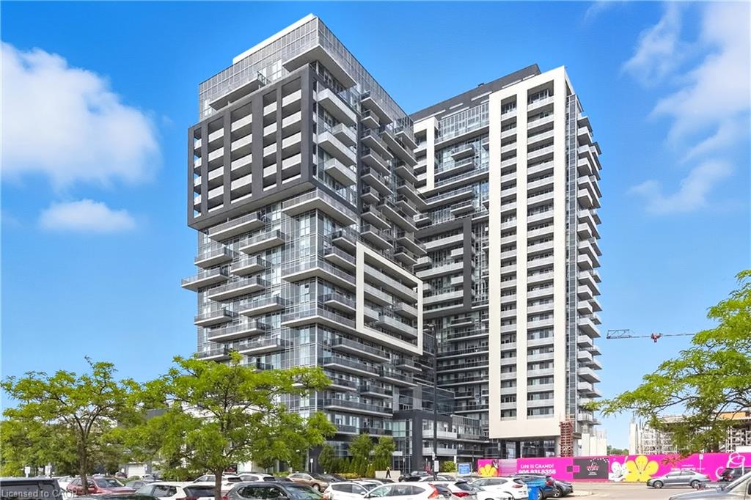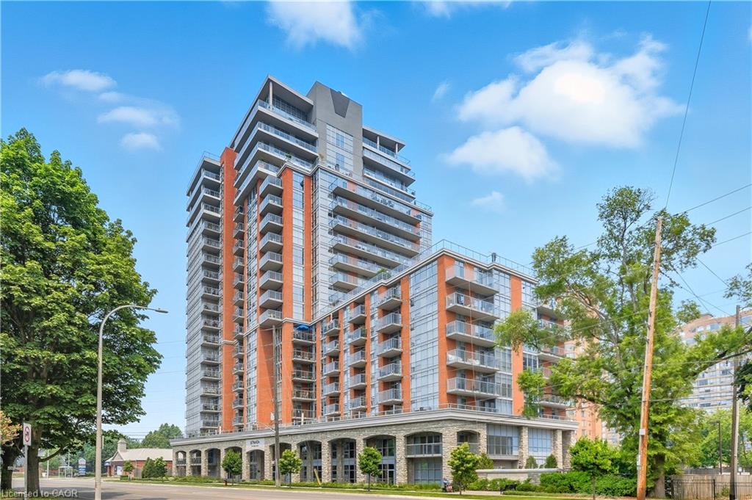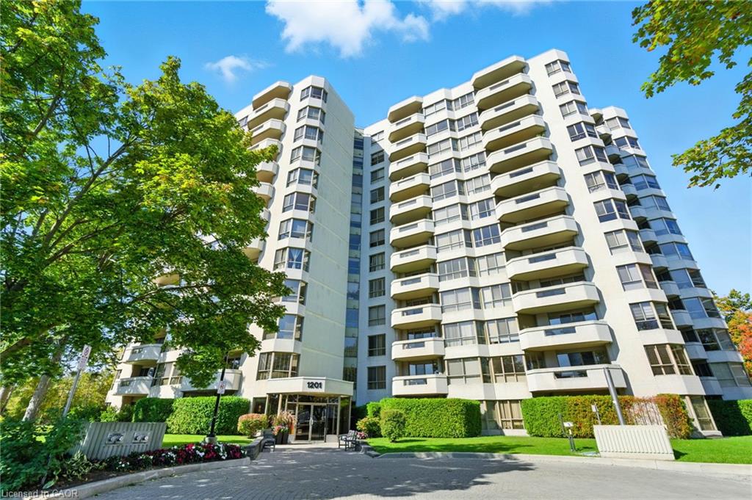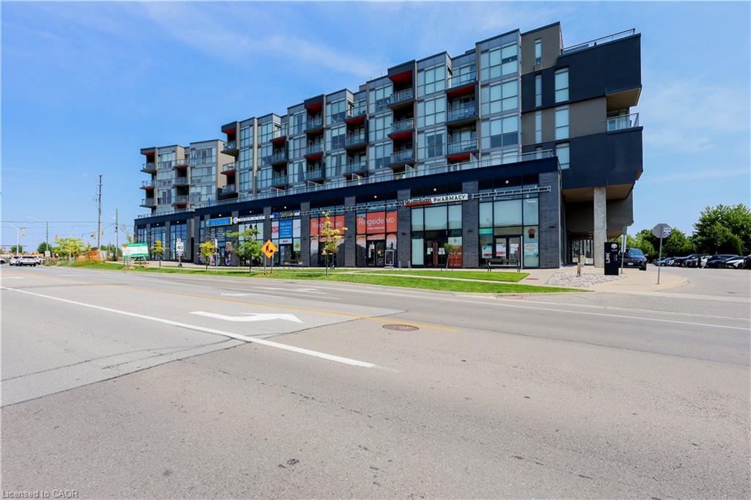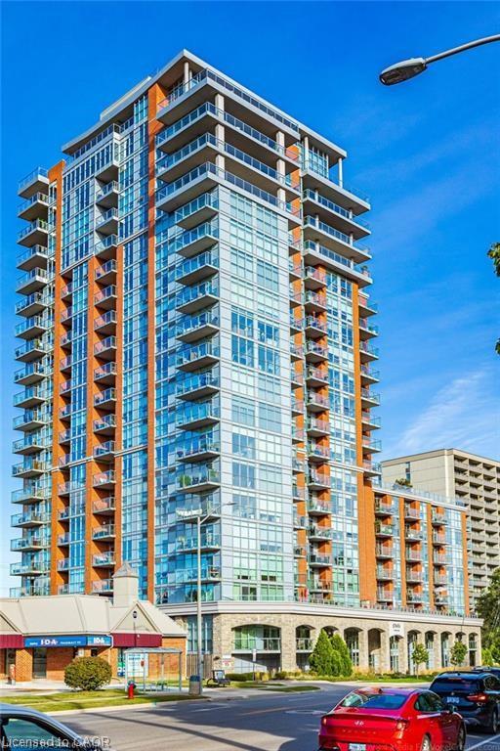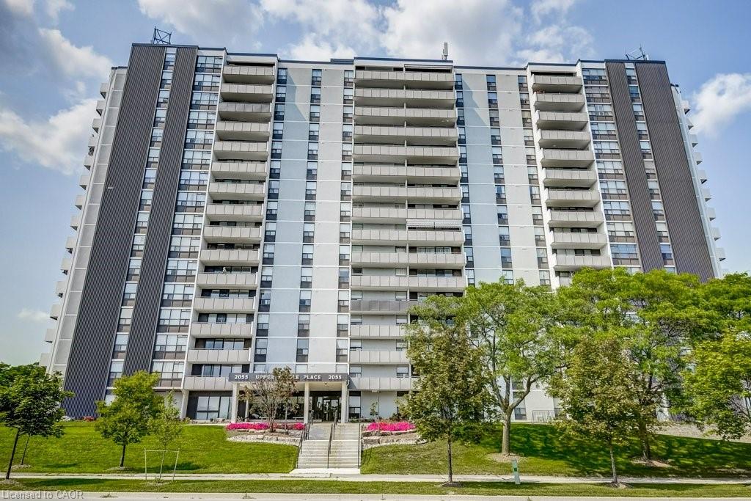- Houseful
- ON
- Burlington
- Appleby
- 5080 Pinedale Avenue Unit 403
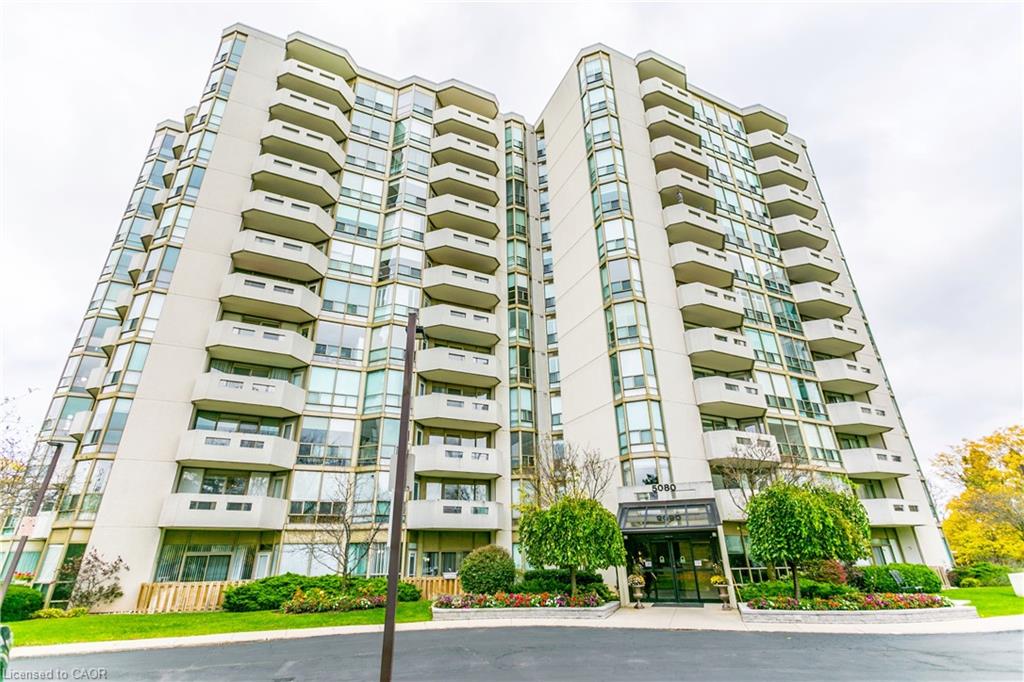
5080 Pinedale Avenue Unit 403
5080 Pinedale Avenue Unit 403
Highlights
Description
- Home value ($/Sqft)$552/Sqft
- Time on Housefulnew 8 hours
- Property typeResidential
- Style1 storey/apt
- Neighbourhood
- Median school Score
- Year built1988
- Garage spaces1
- Mortgage payment
Absolutely Stunning Reno Kitchen Featuring Marble Accent Wall And Backsplash, Quartz Counter, And Porcelain Floor! Plus Crown Moulding, Recessed Lighting, Ceiling Fan, Large Pantry, Painted Cabinets, New Faucet And Pass Through! Fabulous Floor Plan Boasting 1,196 Sq Ft, Two Bedrooms, 2 Bathrooms With Oversized Windows Allowing The Bright Morning Sunshine In!! Spacious Primary Bedroom Complete With 4pc Ensuite And Large Walk In Closet Plus A Walkout To The Sunroom! Open Concept Living Room/Dining Room accented by the crown moulding, laminate floor and walk-out to balcony overlooking mature trres and creek!! Bay windowed second bedroom offers oversized windows, double closet with shelving!! Relax in the cozy sun room with large windows allowing the morning sunshine in, plus a walk-out to a large balcony to enjoy your morning coffee!! Locker and parking space are owned!! Freshley painted!! A must see!!
Home overview
- Cooling Central air
- Heat type Electric forced air, heat pump
- Pets allowed (y/n) No
- Sewer/ septic Sewer (municipal)
- Building amenities Car wash area, barbecue, elevator(s), fitness center, game room, library, media room, party room, pool, sauna, parking
- Construction materials Block
- Foundation Concrete block
- Roof Flat
- Exterior features Balcony, controlled entry
- # garage spaces 1
- # parking spaces 1
- Garage features Level 1/128
- # full baths 2
- # total bathrooms 2.0
- # of above grade bedrooms 2
- # of rooms 8
- Appliances Water heater, dishwasher, dryer, refrigerator, stove, washer
- Has fireplace (y/n) Yes
- Laundry information In-suite
- Interior features Ceiling fan(s)
- County Halton
- Area 32 - burlington
- View Creek/stream, garden, panoramic
- Water body type River/stream
- Water source Municipal
- Zoning description Rl6
- Lot desc Urban, ample parking, highway access, major highway, park, playground nearby, public transit, quiet area, school bus route, schools, shopping nearby
- Water features River/stream
- Basement information None
- Building size 1196
- Mls® # 40780766
- Property sub type Condominium
- Status Active
- Tax year 2025
- Bathroom Ceramic Floor
Level: Main - Sunroom Large Windows, Overlooks Creek + Trees
Level: Main - Bedroom Large Window, Double Closets With Shelves
Level: Main - Bathroom Ceramic Floor, Long Countertop
Level: Main - Living room Open Concept, Large Windows, Morning Sun
Level: Main - Dining room Combined W/ Living Room
Level: Main - Primary bedroom W/O To Sunroom
Level: Main - Kitchen Pass Through, Marble Accent Wall And Backsplash, Quartz Counter, Ceiling Fan, Painted Cabinets
Level: Main
- Listing type identifier Idx

$-895
/ Month

