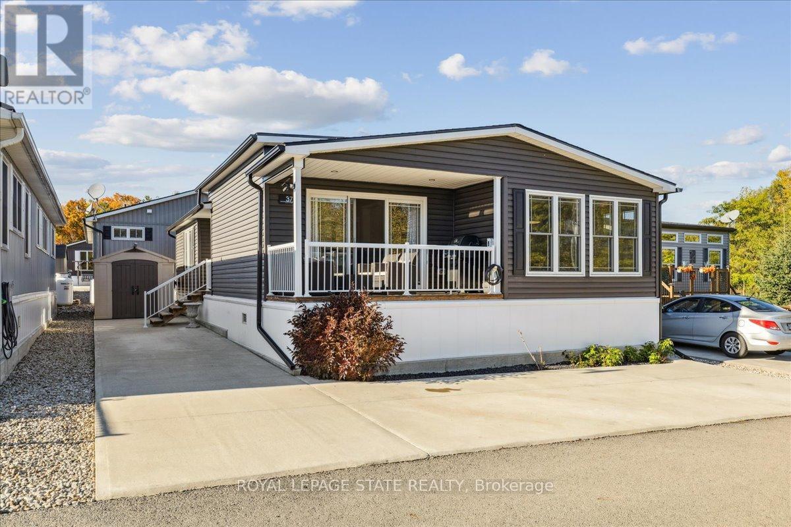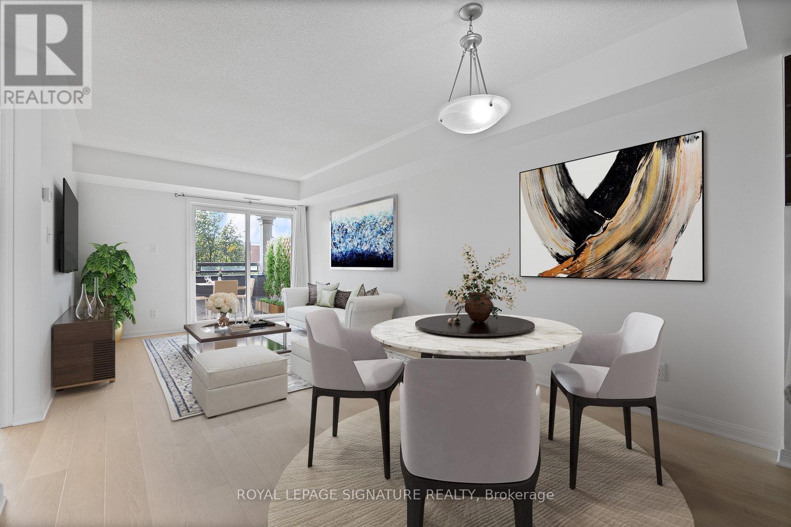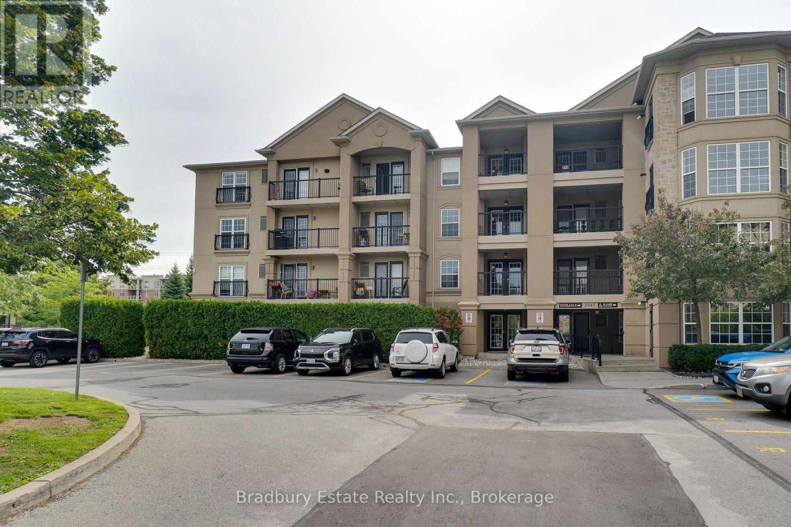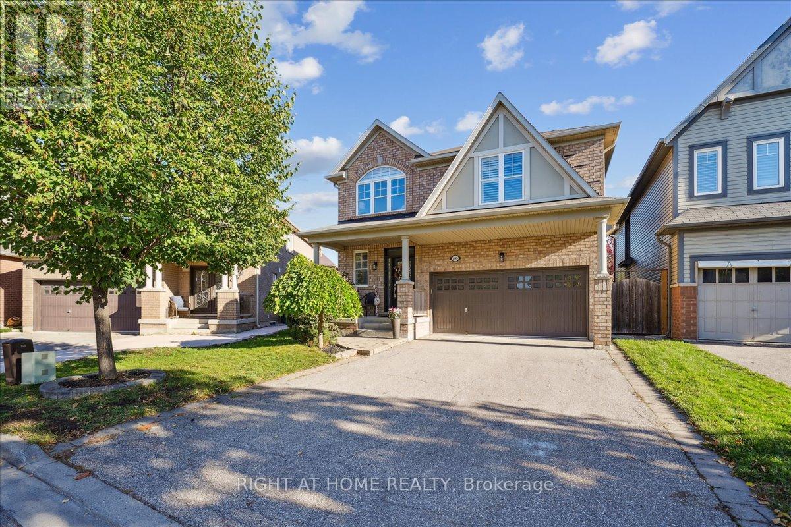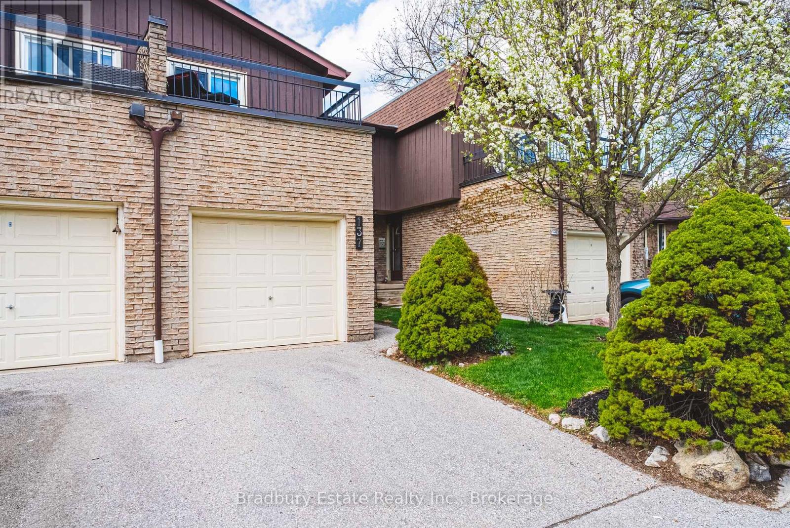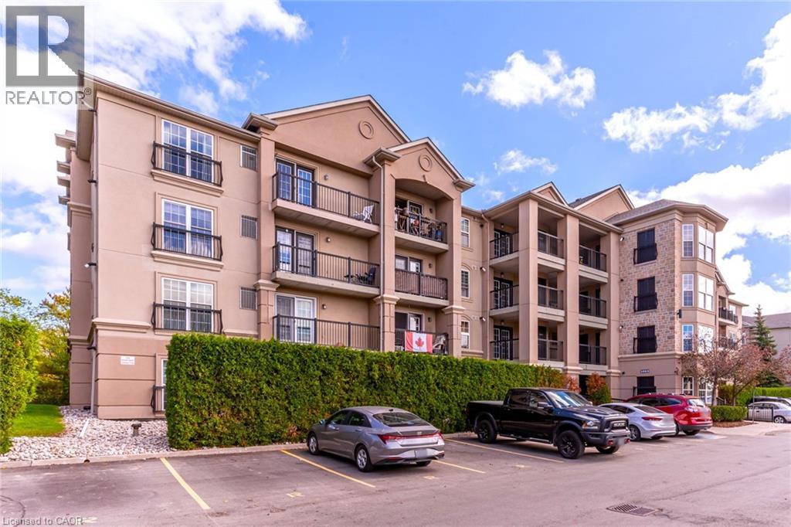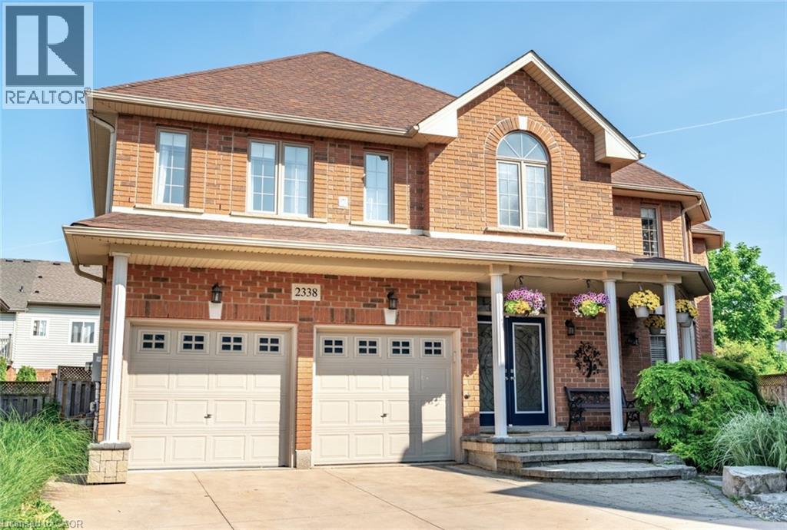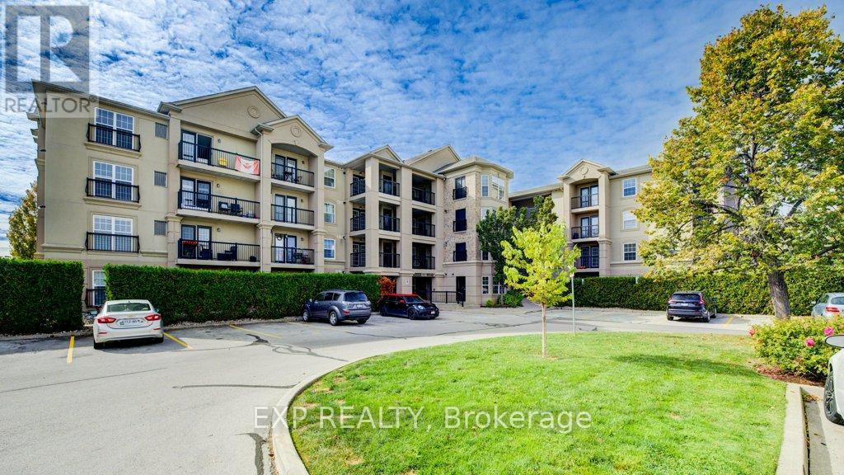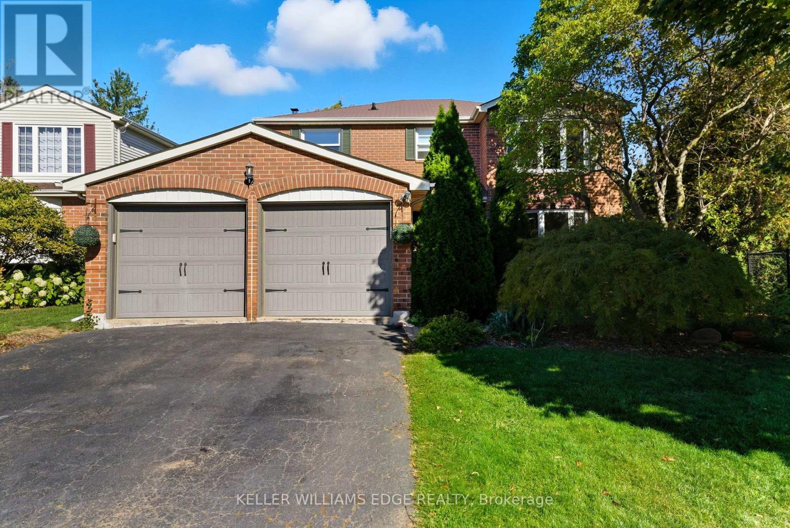- Houseful
- ON
- Burlington
- L7M
- 5086 Walkers Line
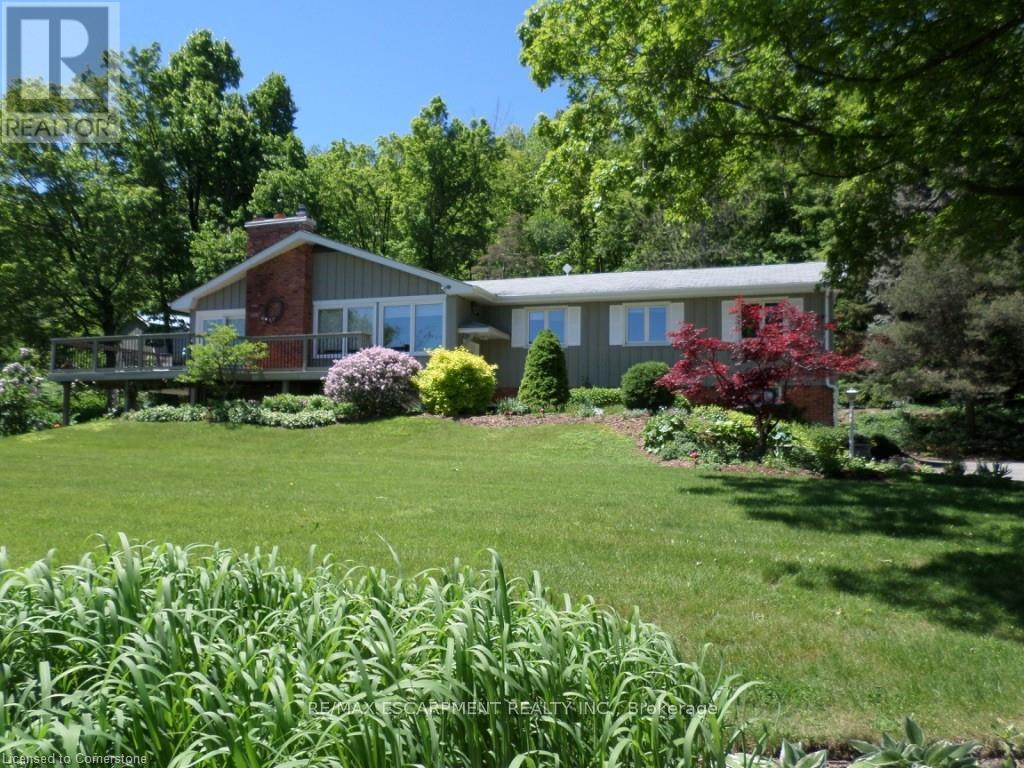
Highlights
Description
- Time on Houseful9 days
- Property typeSingle family
- StyleRaised bungalow
- Median school Score
- Mortgage payment
Nestled along the breathtaking Niagara Escarpment, this property offers over six acres of natural beauty and endless potential, just minutes from city conveniences. Backing onto Mount Nemo and the iconic Bruce Trail, it showcases panoramic views that stretch to the Toronto skyline andLake Ontario. The existing home, with 3 + 1 bedrooms and 3 full baths, offers a solid foundation and timeless charm ready to be reimagined or renovated to suit your personal vision. Large windows and a walkout basement invite natural light and connect seamlessly to the outdoors, where you'll find an in-ground pool surrounded by stamped concrete and plenty of space to entertain or unwind in complete privacy. The double car garage provides practicality, while the 20 30 barn structure offers exciting opportunities for a workshop, studio, or future conversion.Recent updates include a durable metal roof and a newly paved driveway, enhancing the property's function and curb appeal. Geothermal heating and cooling provide energy-efficient comfort year-round. Whether you envision restoring the homes classic character, expanding on its footprint, or building your dream residence from the ground up, this property captures the essence of escarpment living peaceful, scenic, and perfectly positioned. With nature trails at your doorstep and city amenities just moments away, its a rare opportunity to enjoy the best of both worlds: a tranquil country setting with endless room to grow, overlooking some of the most captivating views in southern Ontario. (id:63267)
Home overview
- Heat type Heat pump
- Has pool (y/n) Yes
- Sewer/ septic Septic system
- # total stories 1
- # parking spaces 11
- Has garage (y/n) Yes
- # full baths 3
- # total bathrooms 3.0
- # of above grade bedrooms 4
- Has fireplace (y/n) Yes
- Subdivision Rural burlington
- Directions 1901023
- Lot size (acres) 0.0
- Listing # W12458117
- Property sub type Single family residence
- Status Active
- Recreational room / games room 6.96m X 3.86m
Level: Basement - Bathroom Measurements not available
Level: Basement - Laundry 3.71m X 3.45m
Level: Basement - Utility Measurements not available
Level: Basement - Bedroom 3.56m X 3.05m
Level: Main - Living room 6.96m X 4.11m
Level: Main - Primary bedroom 4.83m X 3.34m
Level: Main - Kitchen 3.71m X 3.3m
Level: Main - Bathroom Measurements not available
Level: Main - Bedroom 3.05m X 3.05m
Level: Main - Bathroom Measurements not available
Level: Main - Dining room 4.57m X 3.71m
Level: Main - Bedroom 3.45m X 3.45m
Level: Sub Basement
- Listing source url Https://www.realtor.ca/real-estate/28980520/5086-walkers-line-burlington-rural-burlington
- Listing type identifier Idx

$-9,333
/ Month




