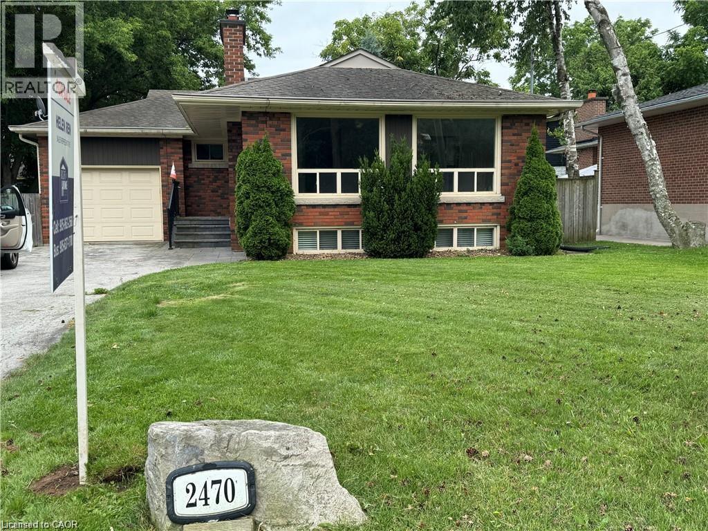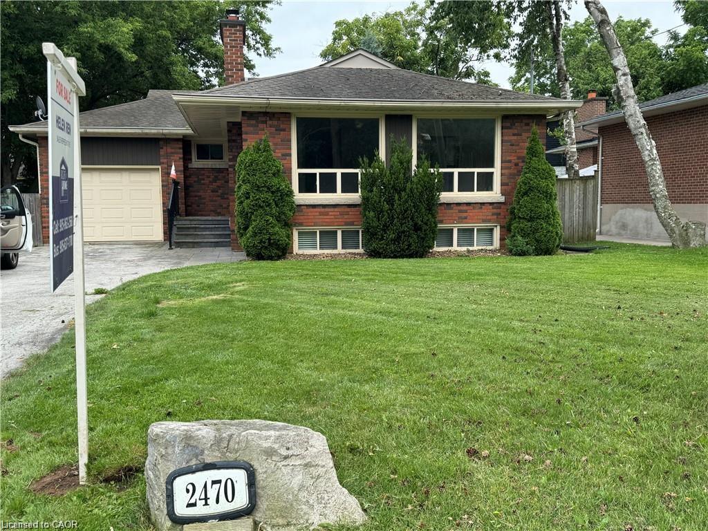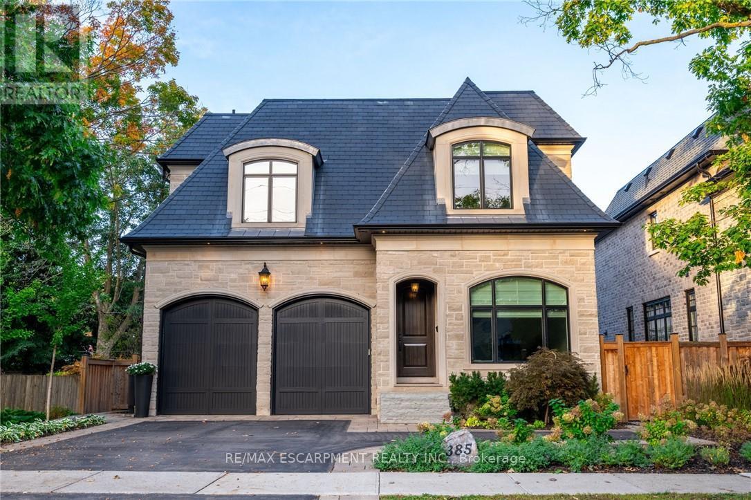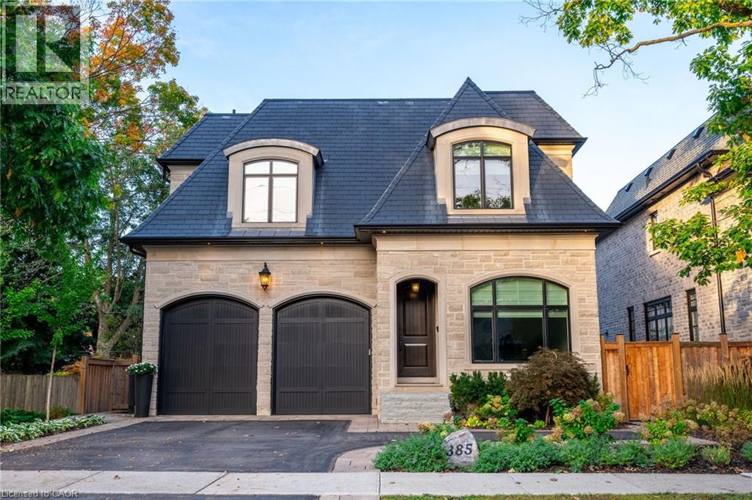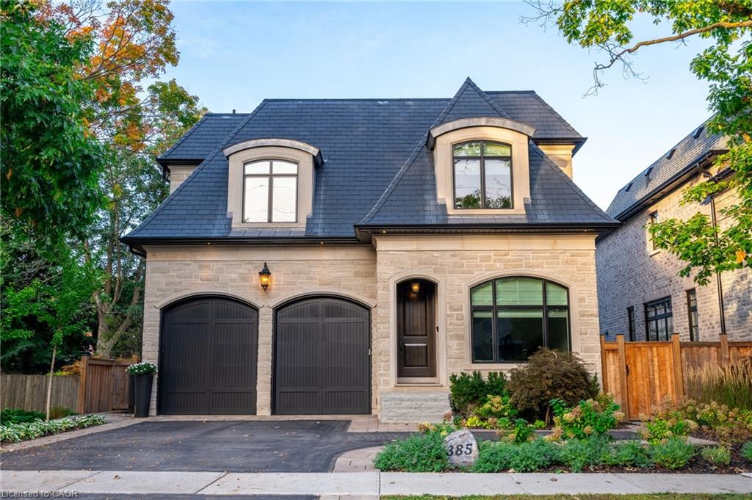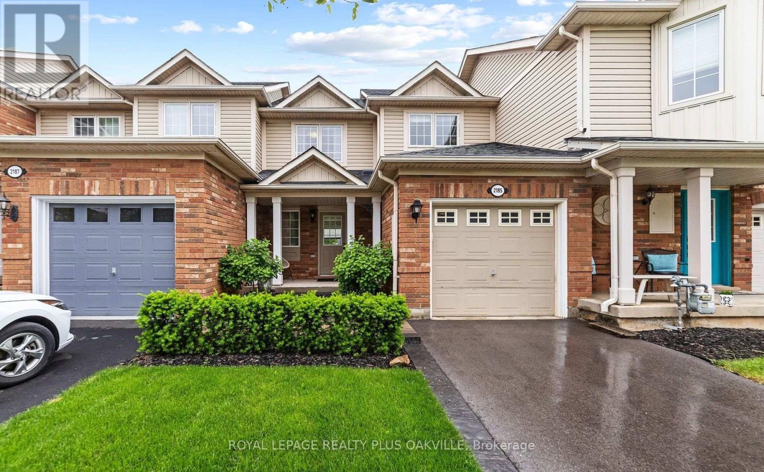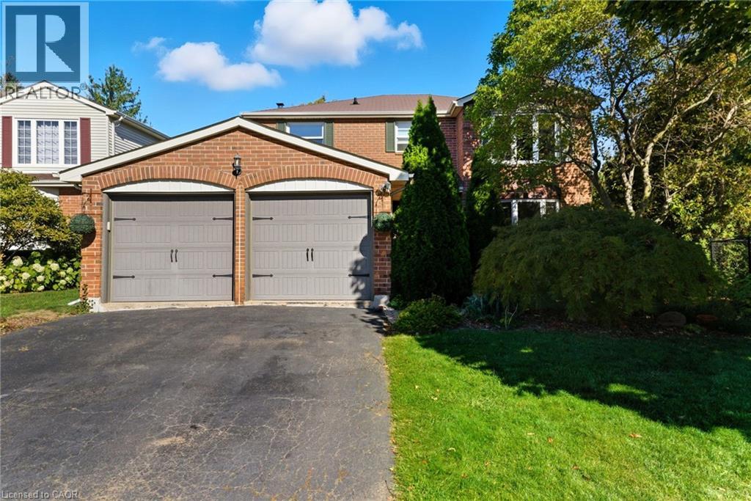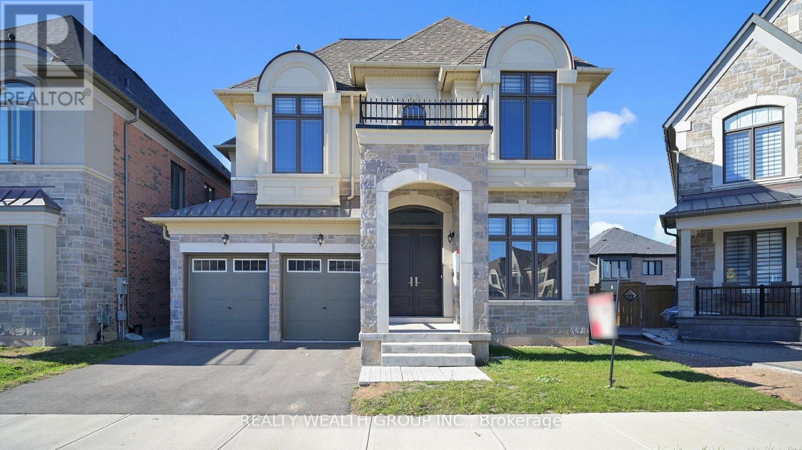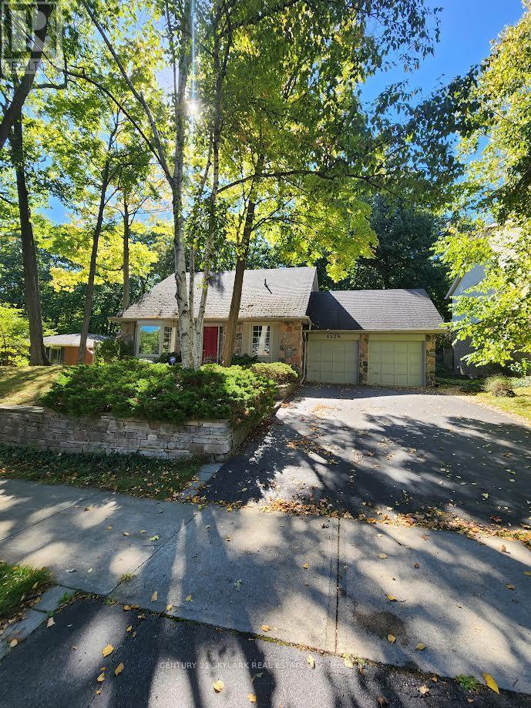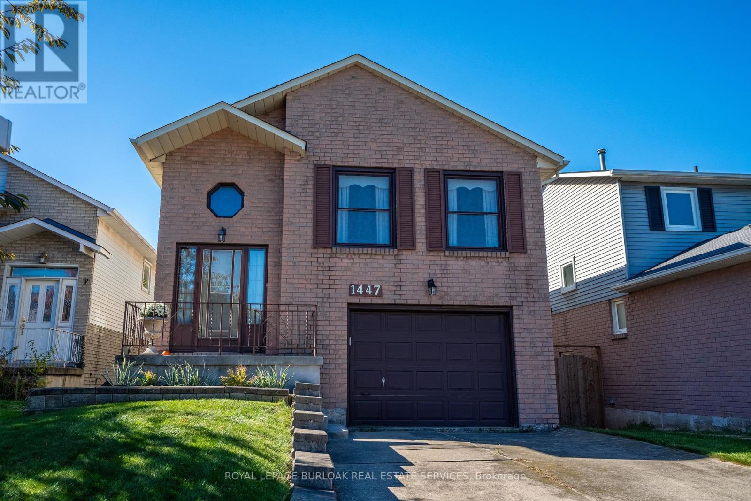- Houseful
- ON
- Burlington
- Appleby
- 18 5088 New St
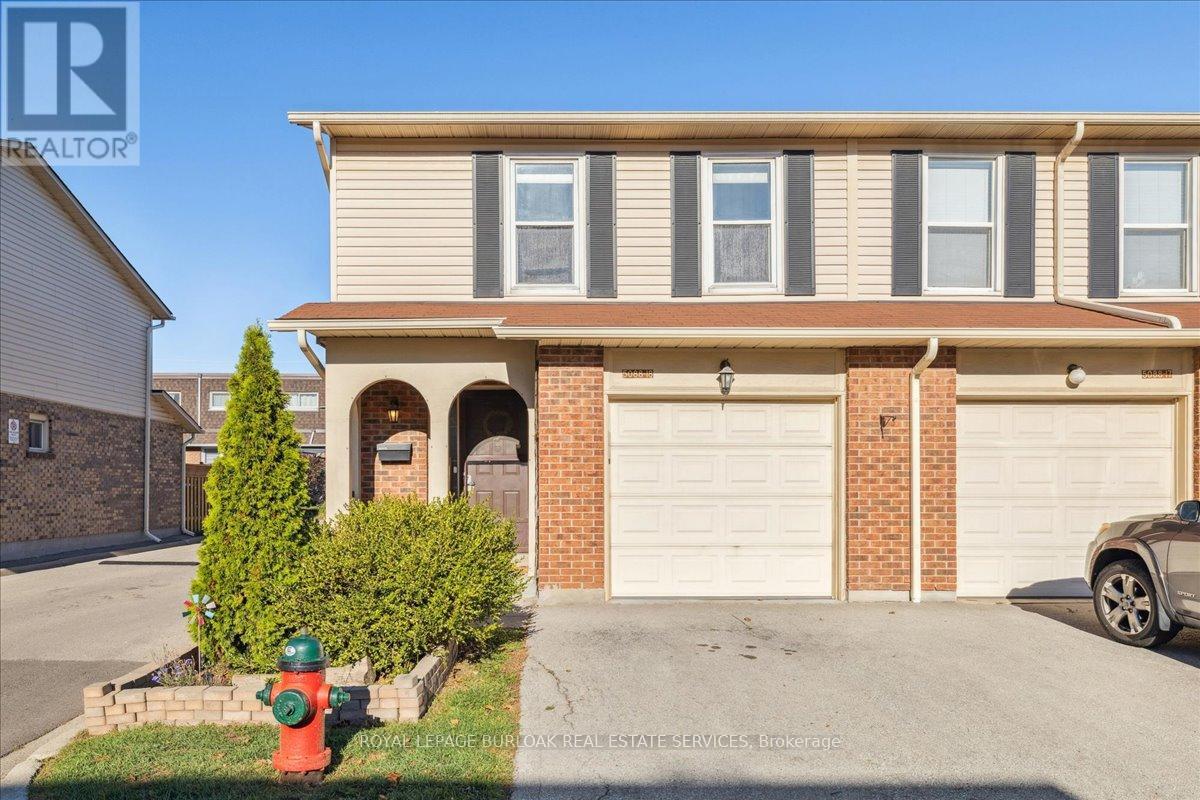
Highlights
Description
- Time on Housefulnew 10 hours
- Property typeSingle family
- Neighbourhood
- Median school Score
- Mortgage payment
Experience modern comfort & everyday convenience in this bright, spacious end-unit townhouse nestled in Burlington's desirable Elizabeth Gardens. With 3 bedrooms, 2.5 baths & over 1,300 sq ft of thoughtfully updated living space, this home offers style, function & a warm sense of home. The upgraded kitchen features stainless steel appliances, a breakfast bar & a pantry, flowing into an inviting living room anchored bedrooms and additional bathroom provide ample space for family or guests. The finished basement offers a large rec room & bonus area ideal for a home gym or office. Enjoy a fully fenced backyard perfect for relaxing or entertaining, plus a private garage with convenient indoor access. With laminate flooring throughout, updated bathrooms, new washer/dryer & new furnace & AC (2021), this home is move-in ready. Walk to parks, schools, restaurants, grocery stores & new community centre, with easy access to Appleby GO, 403 & 407. A fantastic opportunity in a truly prime Burlington location. (id:63267)
Home overview
- Cooling Central air conditioning
- Heat source Natural gas
- Heat type Forced air
- # total stories 2
- # parking spaces 2
- Has garage (y/n) Yes
- # full baths 2
- # half baths 1
- # total bathrooms 3.0
- # of above grade bedrooms 3
- Has fireplace (y/n) Yes
- Community features Pet restrictions
- Subdivision Appleby
- Directions 1964173
- Lot size (acres) 0.0
- Listing # W12468520
- Property sub type Single family residence
- Status Active
- Primary bedroom 4.78m X 3.4m
Level: 2nd - 3rd bedroom 3.2m X 2.92m
Level: 2nd - 2nd bedroom 4.34m X 3.66m
Level: 2nd - Recreational room / games room 5.92m X 3.17m
Level: Basement - Other 3.25m X 2.84m
Level: Basement - Utility Measurements not available
Level: Basement - Kitchen 4.47m X 2.44m
Level: Main - Dining room 2.95m X 2.31m
Level: Main - Living room 5.18m X 2.24m
Level: Main
- Listing source url Https://www.realtor.ca/real-estate/29003059/18-5088-new-street-burlington-appleby-appleby
- Listing type identifier Idx

$-1,474
/ Month

