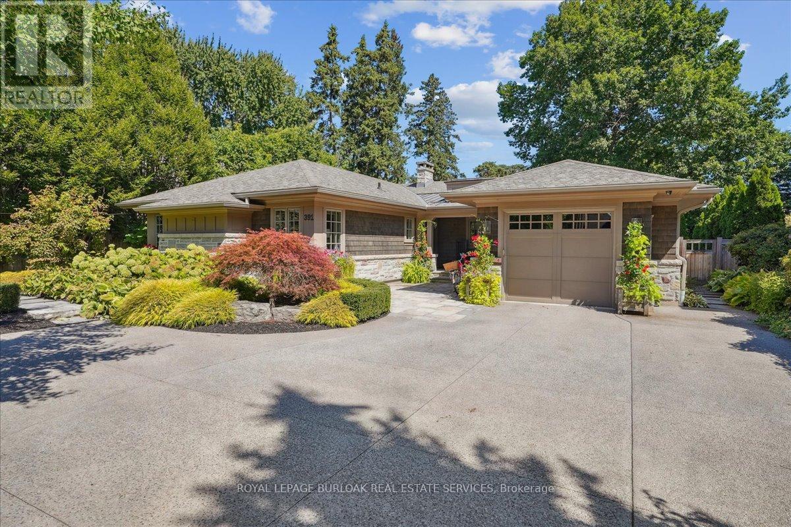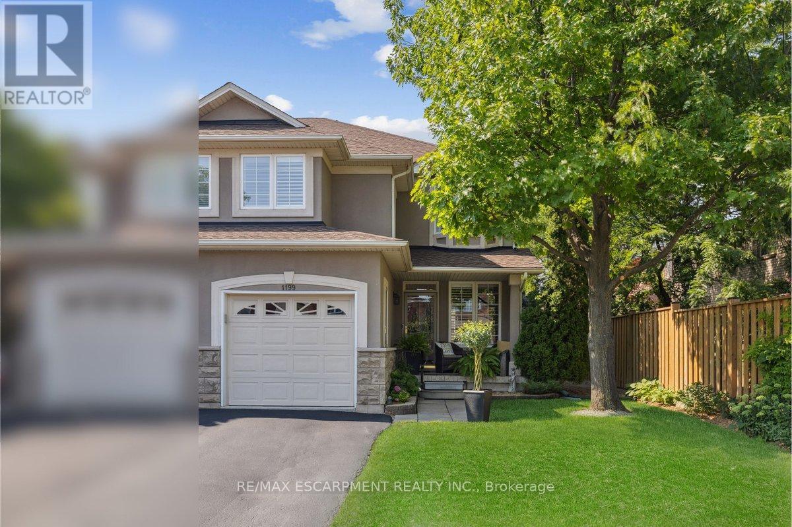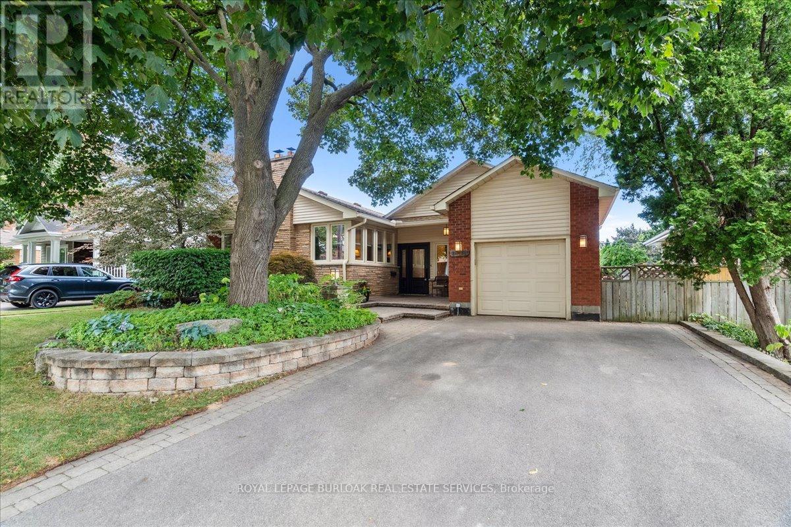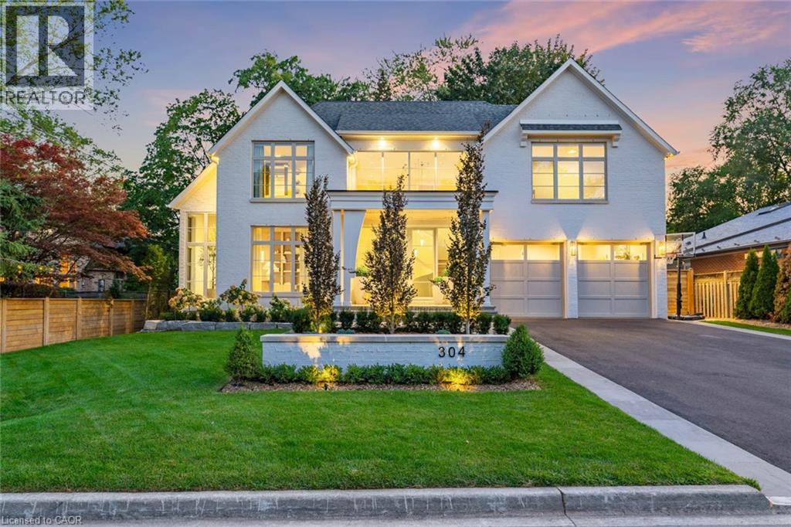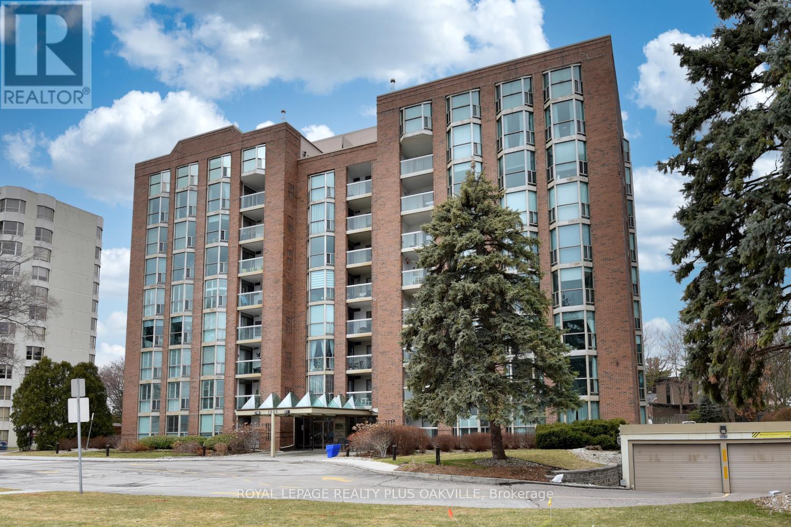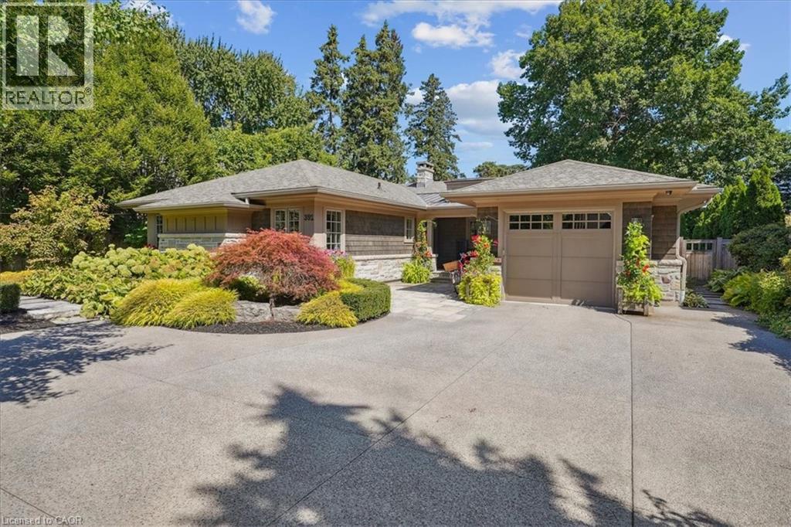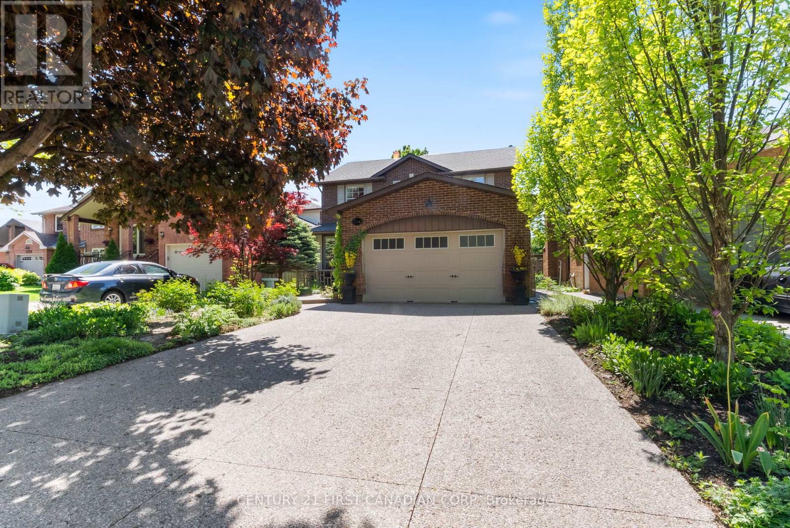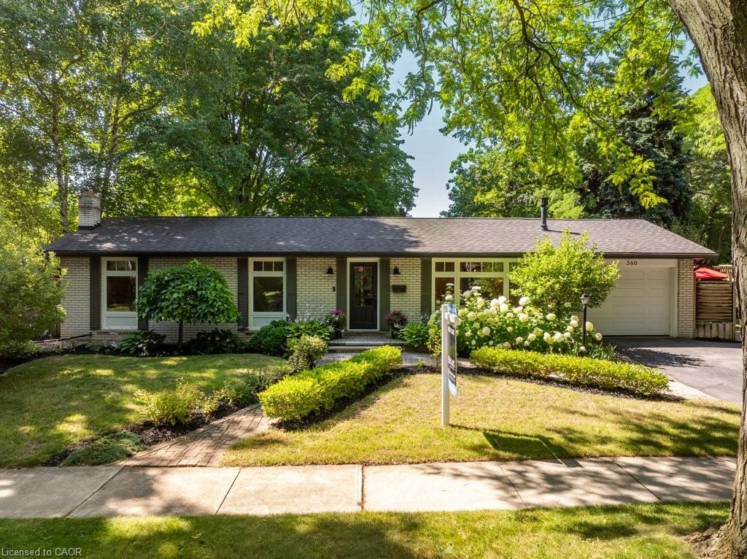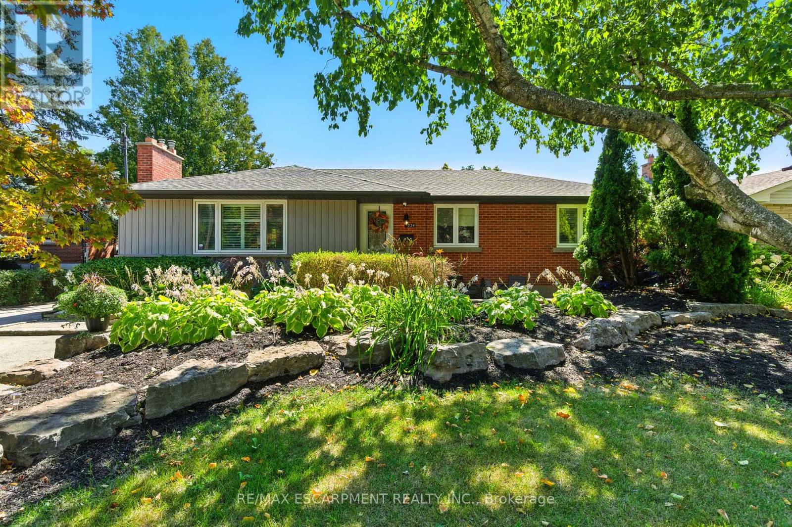- Houseful
- ON
- Burlington
- L7R
- 7 509 Elizabeth St
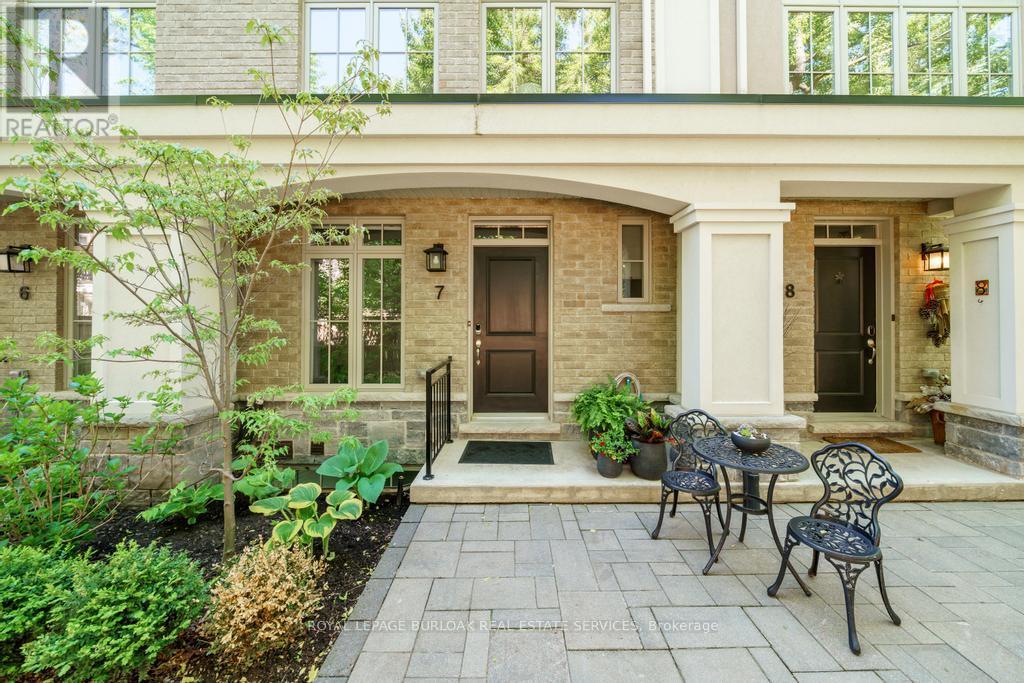
7 509 Elizabeth St
7 509 Elizabeth St
Highlights
Description
- Time on Houseful21 days
- Property typeSingle family
- Median school Score
- Mortgage payment
Welcome to refined urban living in this luxurious 3-bedroom, 3.5 renovated bathroom executive townhome, ideally located in the vibrant heart of downtown Burlington. Freshly painted throughout and meticulously designed for those who appreciate quality, comfort, and style. This residence offers an exceptional blend of sophistication and functionality across multiple levels, complete with a private elevator for seamless access. From the moment you enter, you'll be impressed by the premium finishes, hardwood flooring, and custom millwork throughout. The gourmet kitchen is a chefs dream, featuring high-end built-in appliances, sleek cabinetry, quartz countertops, and an oversized island perfect for entertaining. Enjoy cozy evenings by the fireplaces, and extend your living space outdoors with a private balcony and an expansive rooftop terrace. Two car garage with inside access. This exceptional home is steps from the lake, restaurants, shops, Spencer Smith Park, and all that downtown Burlington has to offer. (id:63267)
Home overview
- Cooling Central air conditioning
- Heat source Natural gas
- Heat type Forced air
- # total stories 3
- # parking spaces 2
- Has garage (y/n) Yes
- # full baths 3
- # half baths 1
- # total bathrooms 4.0
- # of above grade bedrooms 3
- Has fireplace (y/n) Yes
- Community features Pet restrictions
- Subdivision Brant
- View Lake view
- Lot desc Lawn sprinkler
- Lot size (acres) 0.0
- Listing # W12179144
- Property sub type Single family residence
- Status Active
- Kitchen 5.15m X 3.69m
Level: 2nd - Living room 3.2m X 4.97m
Level: 2nd - Dining room 4.63m X 4.97m
Level: 2nd - Bedroom 3.05m X 4m
Level: 3rd - Bathroom 3.05m X 2.44m
Level: 3rd - Primary bedroom 3.68m X 4m
Level: 3rd - Bathroom 2.35m X 2.1m
Level: 3rd - Bathroom 1.89m X 2.35m
Level: Basement - Recreational room / games room 4.88m X 5.55m
Level: Basement - Bedroom 3.05m X 4.97m
Level: Basement - Foyer 4.12m X 3.81m
Level: Main - Bathroom 2.13m X 0.8m
Level: Main
- Listing source url Https://www.realtor.ca/real-estate/28379354/7-509-elizabeth-street-burlington-brant-brant
- Listing type identifier Idx

$-4,342
/ Month

