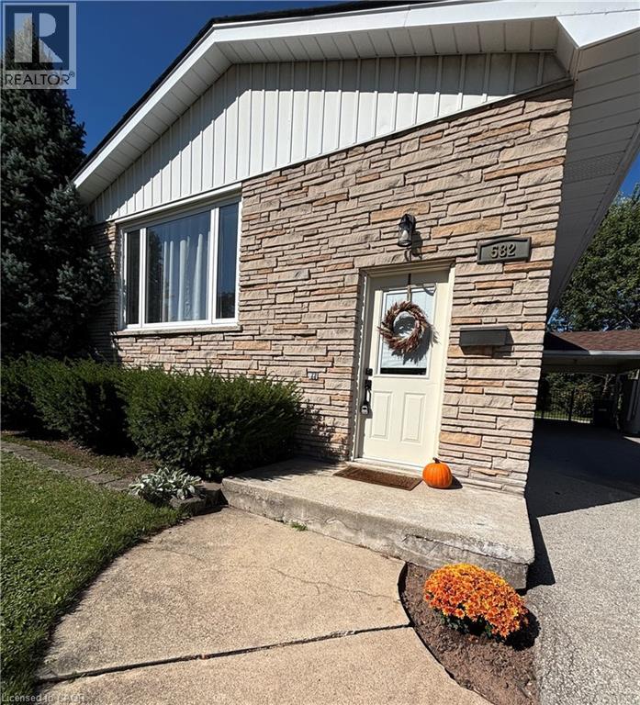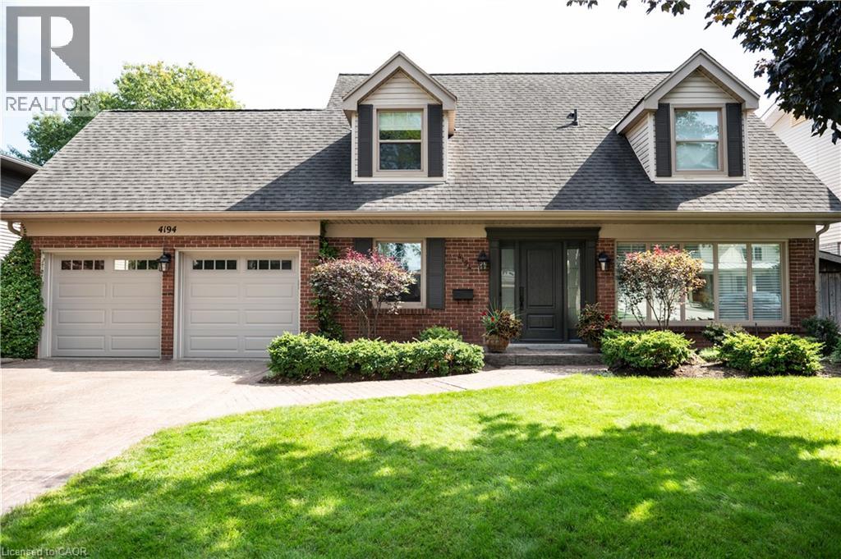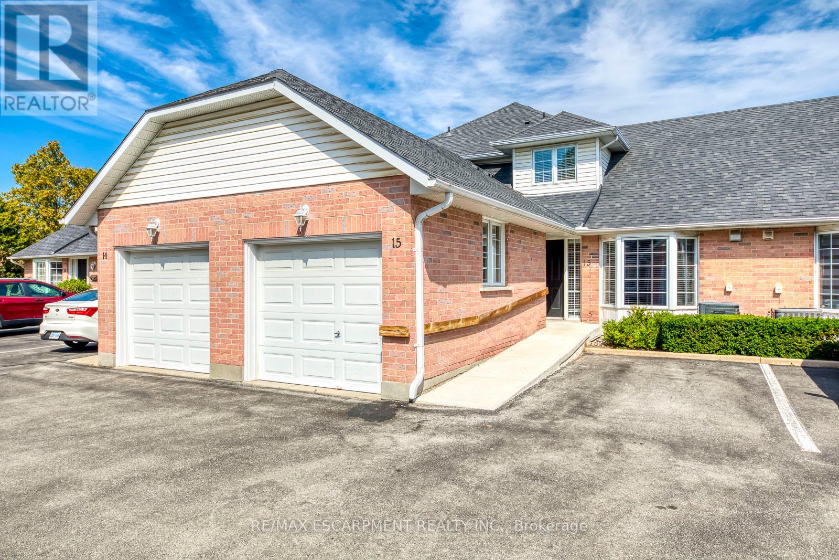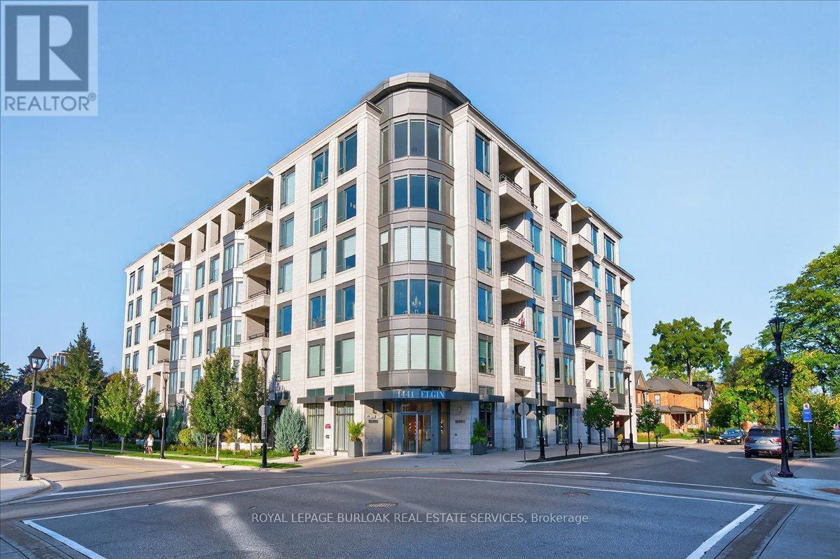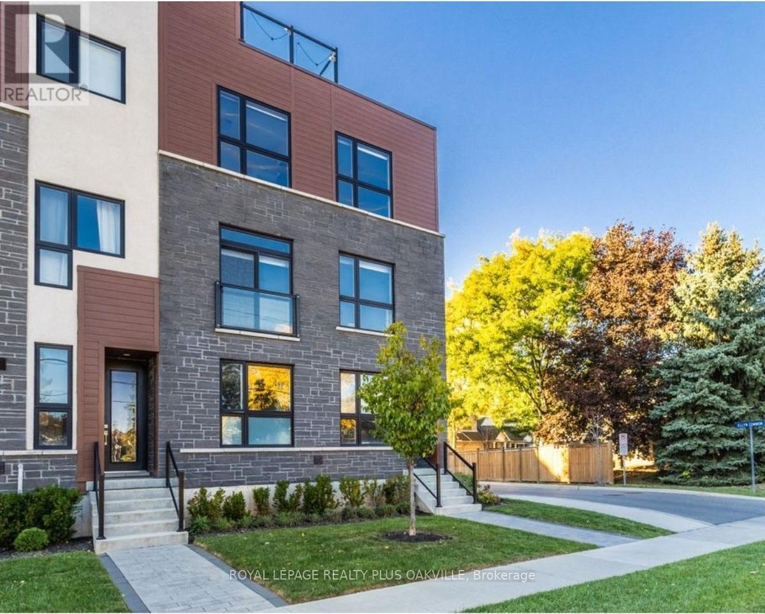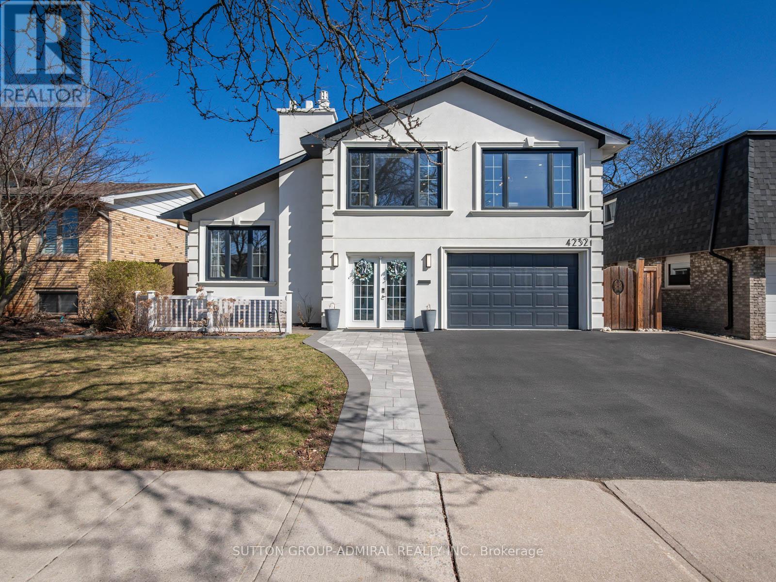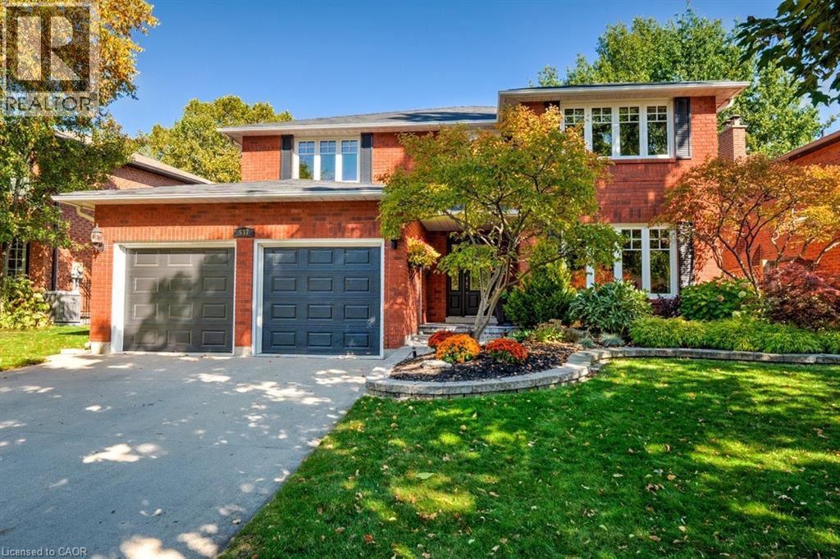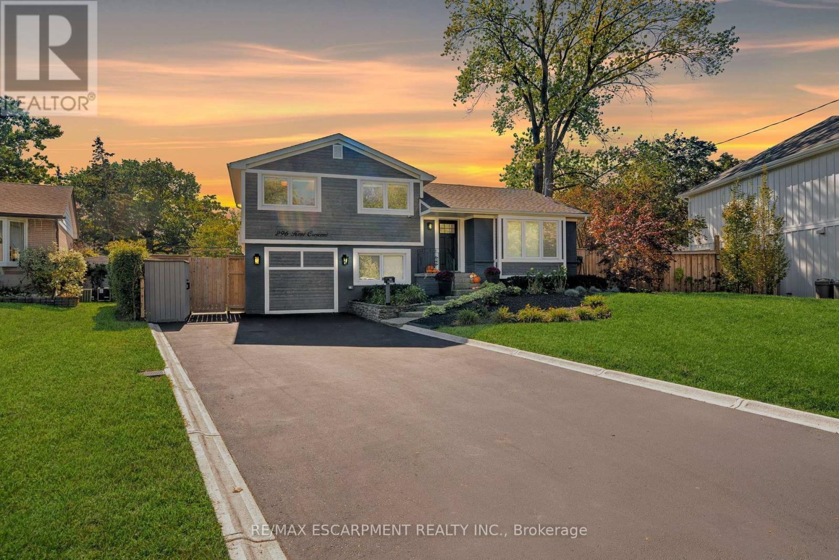- Houseful
- ON
- Burlington
- Dynes
- 509 Rothesay Pl
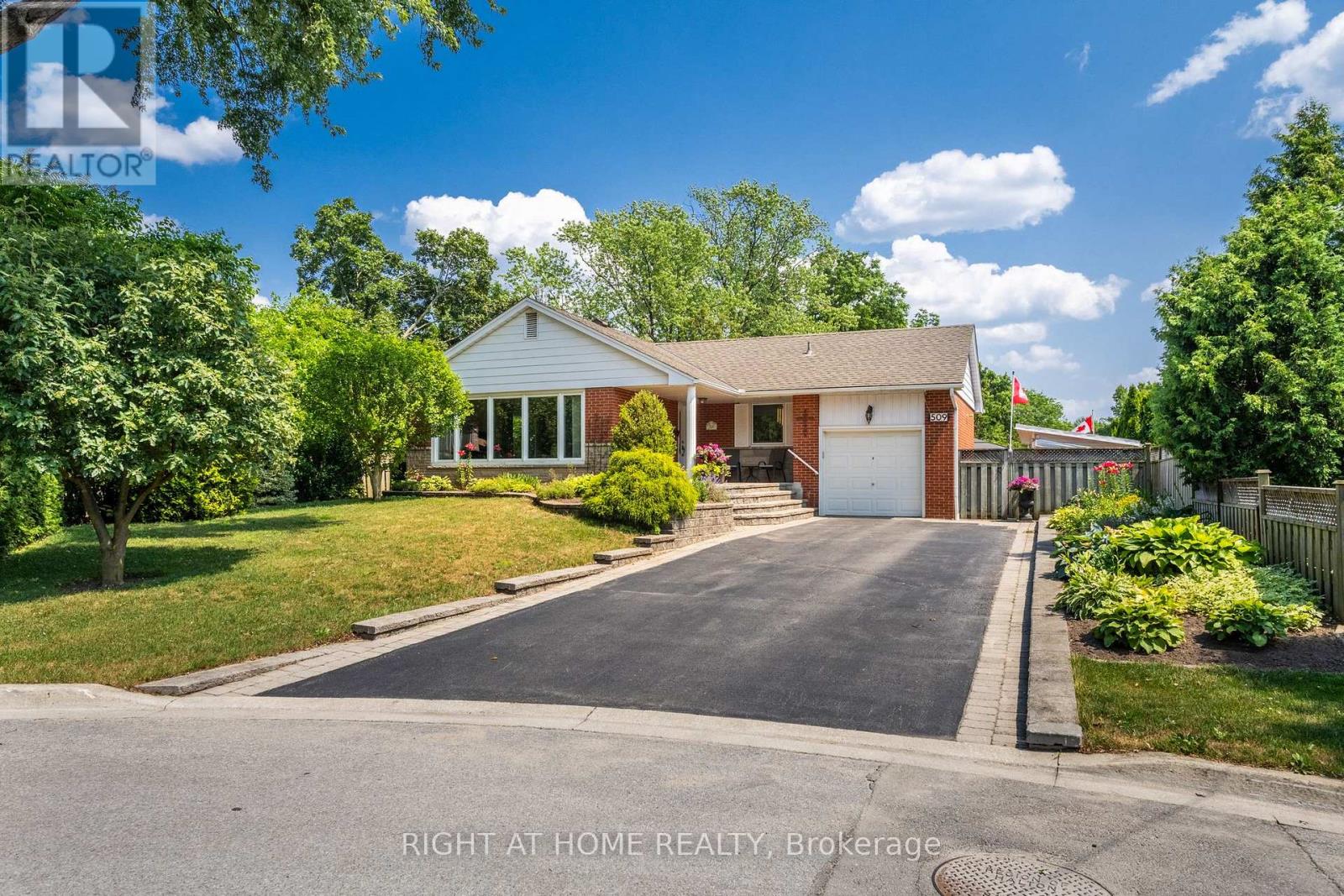
Highlights
This home is
27%
Time on Houseful
4 Days
School rated
6.9/10
Burlington
10.64%
Description
- Time on Housefulnew 4 days
- Property typeSingle family
- StyleBungalow
- Neighbourhood
- Median school Score
- Mortgage payment
Superbly Updated 3+1 Bedroom Brick Bungalow in Prime location Tucked Away at the End of a Quiet Cul-de-Sac w/Easy Access to Walking/ Bike Trail! Numerous Improvements & Upgrades incl: Refinished Kitchen w/Dinette extension & Walkout to Deck/Patio, Sparkling 4 pc & 3 pc Baths, Windows, Extensive Hardwood & Porcelain Tile Flooring, Doors, Trim, Custom Blinds, Finished Basement, Deck, Patio, Front Porch, Hot Tub, Landscaping & more! Don't Miss This One! (id:63267)
Home overview
Amenities / Utilities
- Cooling Central air conditioning
- Heat source Natural gas
- Heat type Forced air
- Sewer/ septic Sanitary sewer
Exterior
- # total stories 1
- # parking spaces 5
- Has garage (y/n) Yes
Interior
- # full baths 2
- # total bathrooms 2.0
- # of above grade bedrooms 4
- Flooring Hardwood
Location
- Community features Community centre
- Subdivision Roseland
Lot/ Land Details
- Lot desc Landscaped
Overview
- Lot size (acres) 0.0
- Listing # W12266928
- Property sub type Single family residence
- Status Active
Rooms Information
metric
- Recreational room / games room 5.36m X 4.57m
Level: Basement - Bedroom 4.2m X 3.23m
Level: Basement - Other 3.04m X 2.43m
Level: Basement - Office 3.1m X 2.59m
Level: Basement - Laundry 3.07m X 2.86m
Level: Basement - Primary bedroom 4.08m X 2.86m
Level: Ground - Bedroom 2.89m X 2.74m
Level: Ground - Bedroom 3.16m X 2.86m
Level: Ground - Dining room 2.77m X 2.83m
Level: Ground - Living room 5.45m X 3.53m
Level: Ground - Kitchen 4.91m X 3.2m
Level: Ground
SOA_HOUSEKEEPING_ATTRS
- Listing source url Https://www.realtor.ca/real-estate/28567300/509-rothesay-place-burlington-roseland-roseland
- Listing type identifier Idx
The Home Overview listing data and Property Description above are provided by the Canadian Real Estate Association (CREA). All other information is provided by Houseful and its affiliates.

Lock your rate with RBC pre-approval
Mortgage rate is for illustrative purposes only. Please check RBC.com/mortgages for the current mortgage rates
$-2,928
/ Month25 Years fixed, 20% down payment, % interest
$
$
$
%
$
%

Schedule a viewing
No obligation or purchase necessary, cancel at any time





