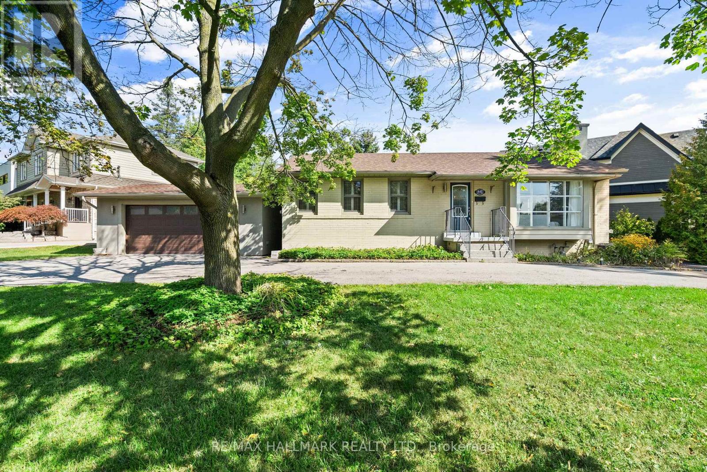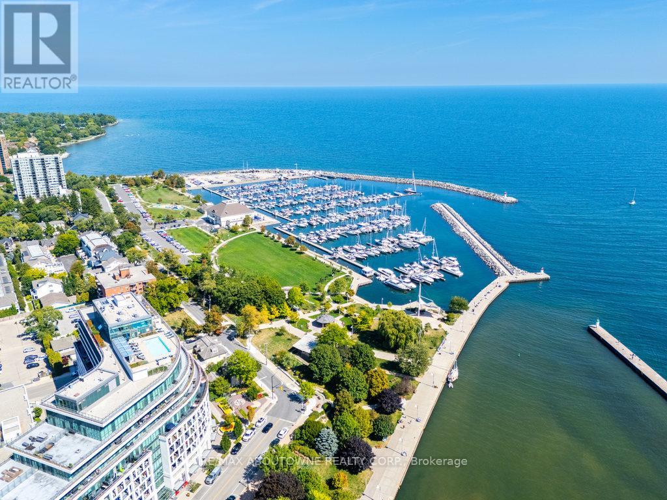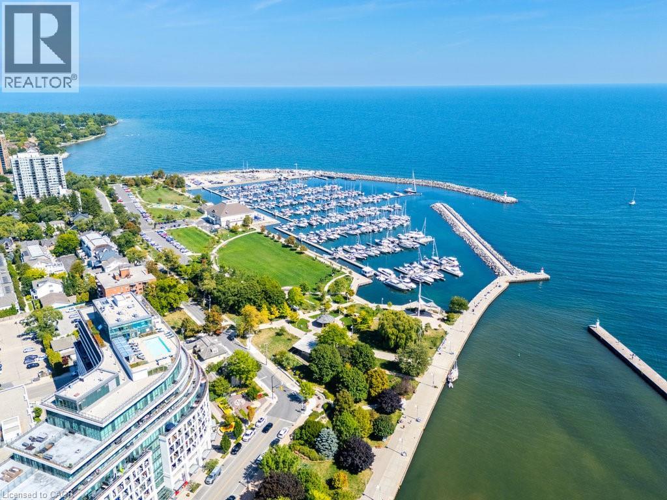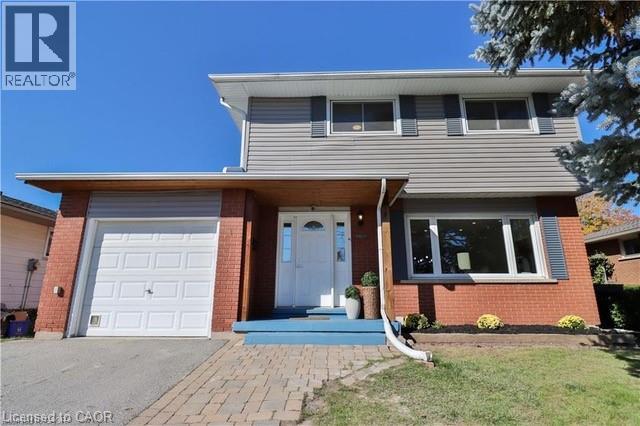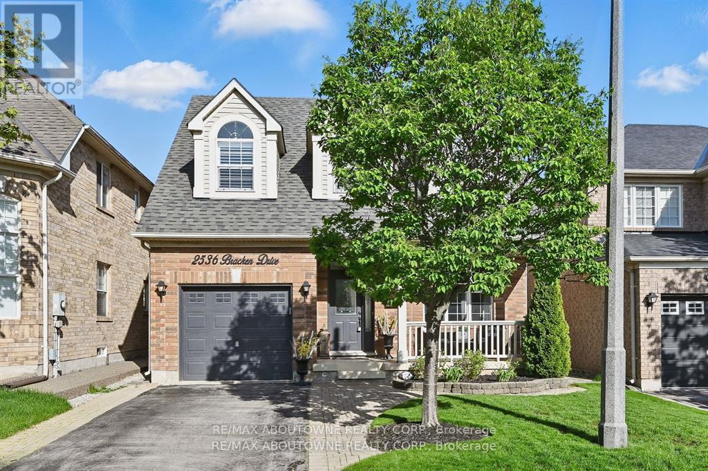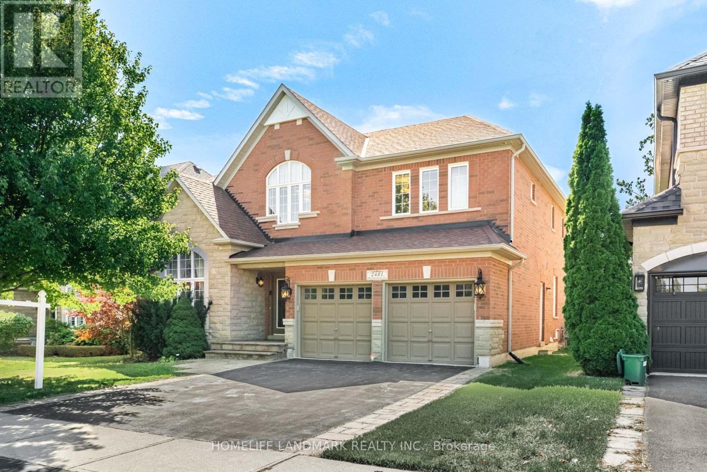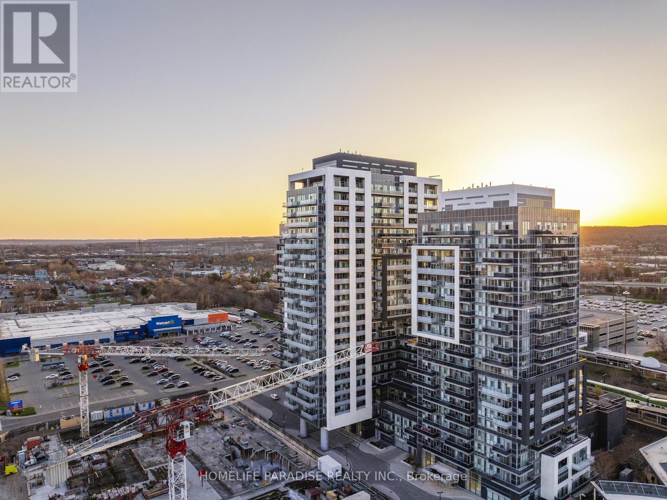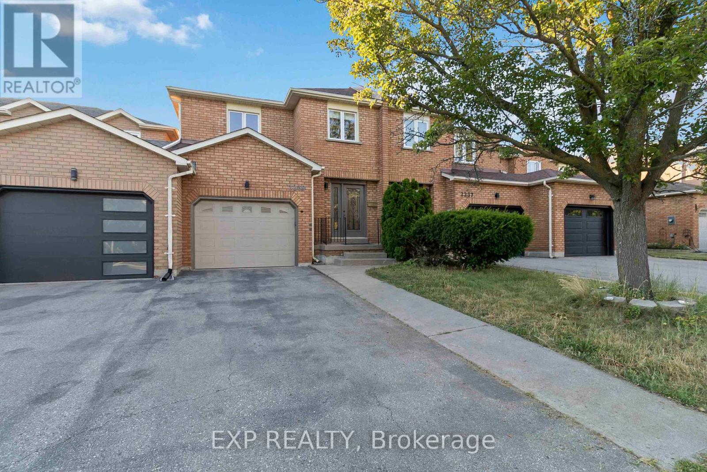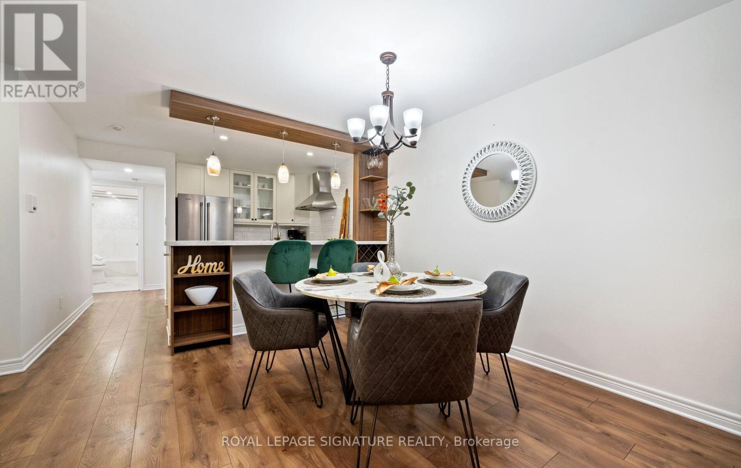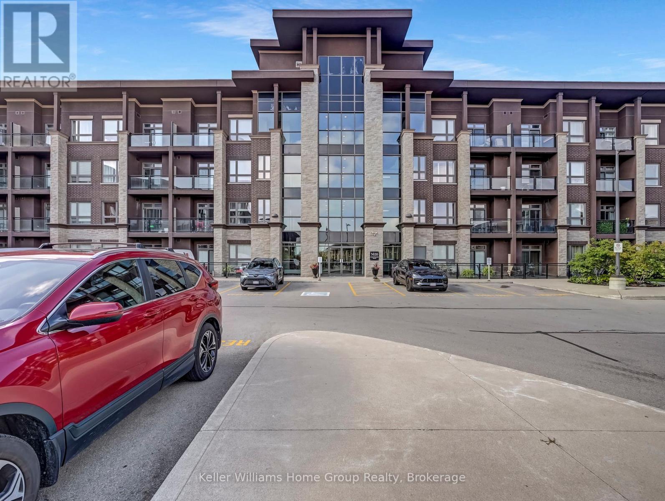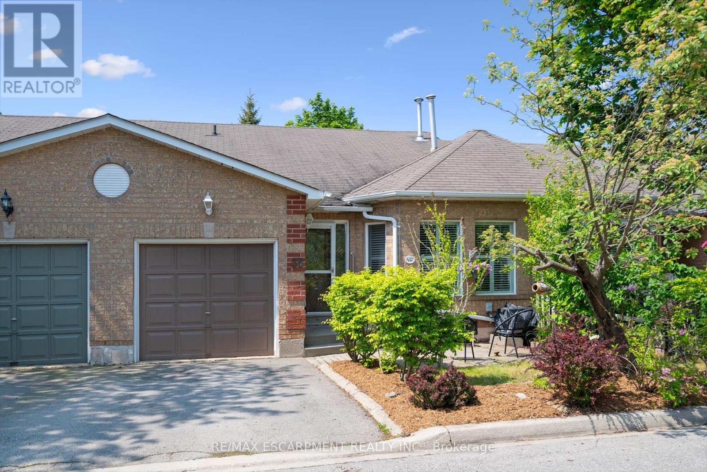- Houseful
- ON
- Burlington
- Appleby
- 48 5090 Fairview St
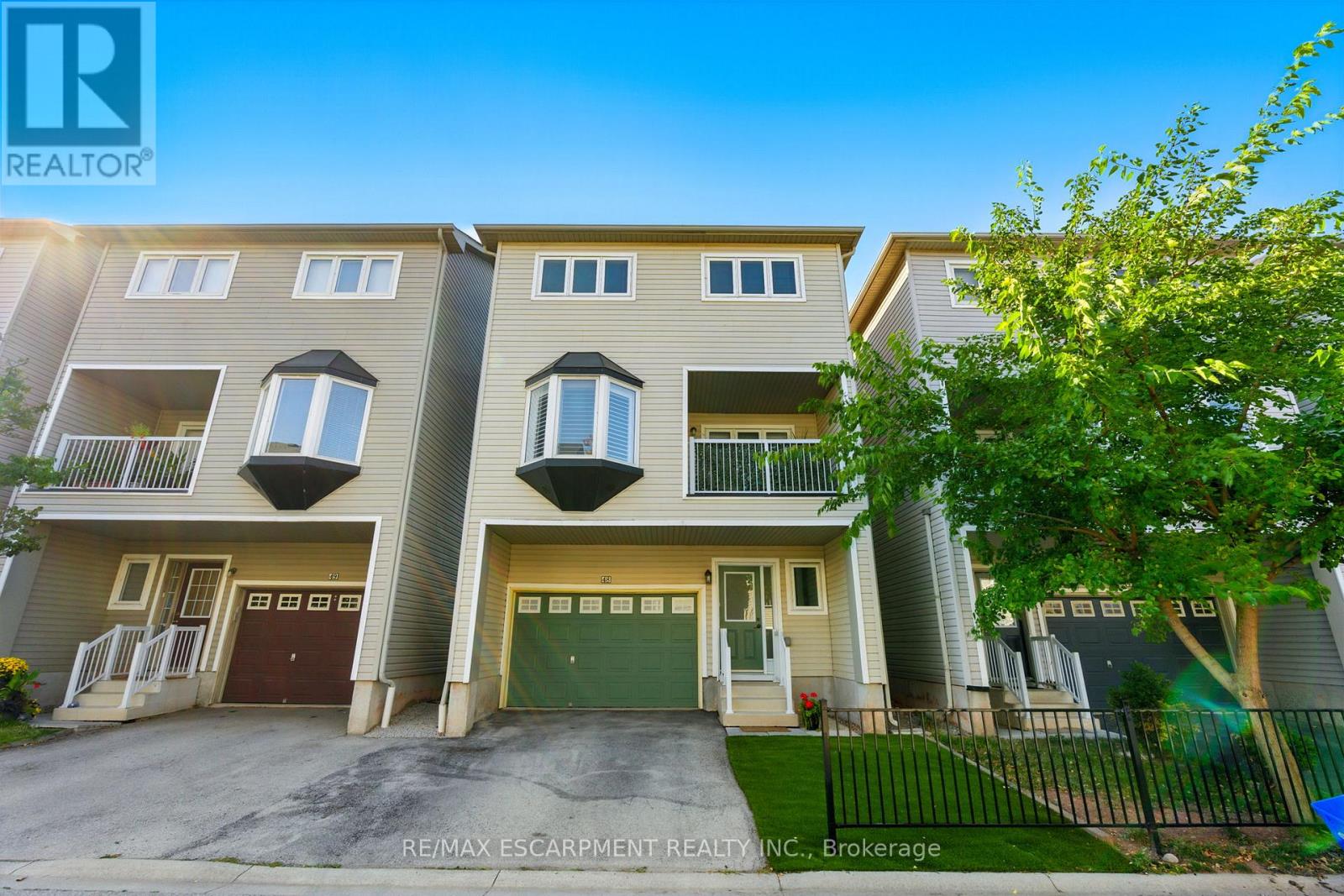
Highlights
Description
- Time on Housefulnew 26 hours
- Property typeSingle family
- Neighbourhood
- Median school Score
- Mortgage payment
Introducing this fully renovated three-bedroom detached home in prime Pinedale - steps from Appleby GO. This stunning three-storey detached home has been fully updated to deliver the perfect balance of modern style, functional design, and unbeatable convenience. Located directly across from Appleby GO Station, it offers effortless commuting while being just minutes from shops, dining, parks, and top amenities. With more than 2,100 square feet of finished living space, the home features three bedrooms and four bathrooms - ideal for families or professionals seeking both comfort and practicality. The main level offers a versatile space which adapts easily to your lifestyle, whether you need a home office, gym, or playroom. Upstairs, enjoy the open-concept kitchen, dining room, and living area filled with natural light, plus a full laundry room for everyday convenience. The third level features three spacious bedrooms and two full bathrooms, including a private primary suite with a walk-in closet and a beautifully updated ensuite. An attached 1.5-car garage with a double wide driveway ensures ample parking. Set in Burlington's sought-after Pinedale community, surrounded by parks, trails, and family-friendly amenities, this home is truly turn-key and ready to move in. RSA. (id:63267)
Home overview
- Cooling Central air conditioning
- Heat source Natural gas
- Heat type Forced air
- # total stories 3
- # parking spaces 3
- Has garage (y/n) Yes
- # full baths 2
- # half baths 2
- # total bathrooms 4.0
- # of above grade bedrooms 3
- Community features Pet restrictions
- Subdivision Appleby
- Lot size (acres) 0.0
- Listing # W12405351
- Property sub type Single family residence
- Status Active
- Dining room 3.99m X 3.35m
Level: 2nd - Eating area 2.08m X 2.44m
Level: 2nd - Living room 3.33m X 4.01m
Level: 2nd - Laundry 1.8m X 2.11m
Level: 2nd - Kitchen 2.74m X 4.27m
Level: 2nd - Primary bedroom 4.8m X 3.71m
Level: 3rd - Bedroom 3.12m X 3.17m
Level: 3rd - Bedroom 3.15m X 3.66m
Level: 3rd - Family room 4.57m X 3.96m
Level: Main
- Listing source url Https://www.realtor.ca/real-estate/28866606/48-5090-fairview-street-burlington-appleby-appleby
- Listing type identifier Idx

$-2,653
/ Month

