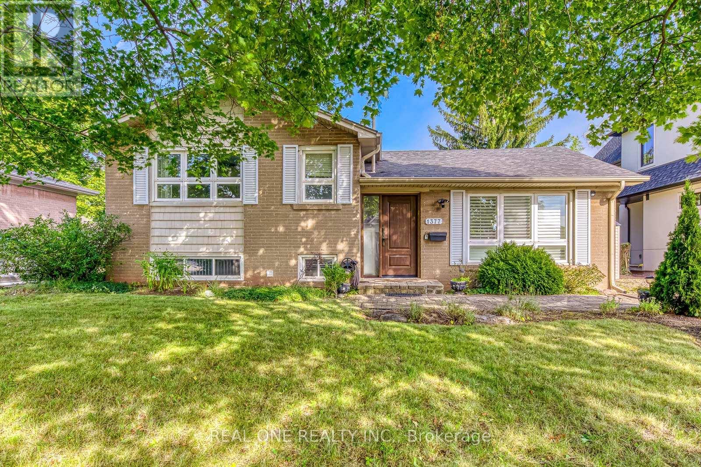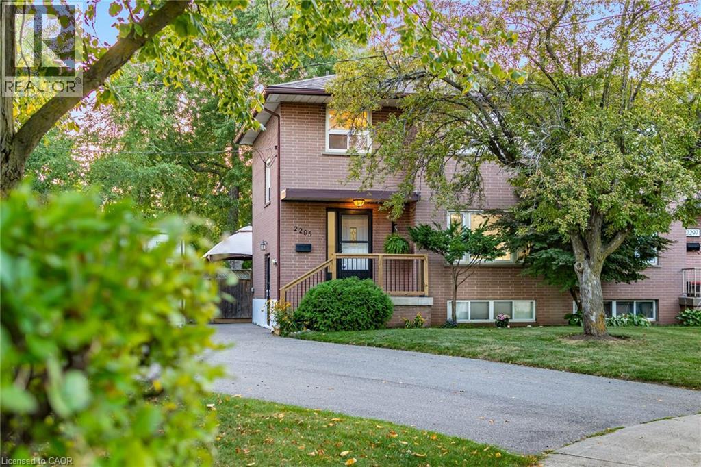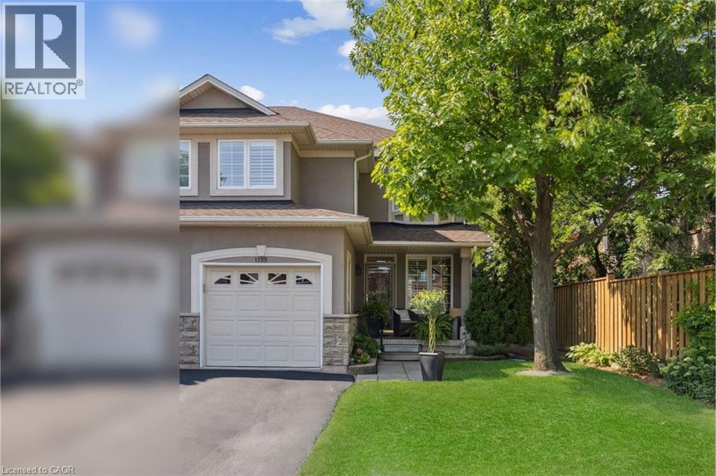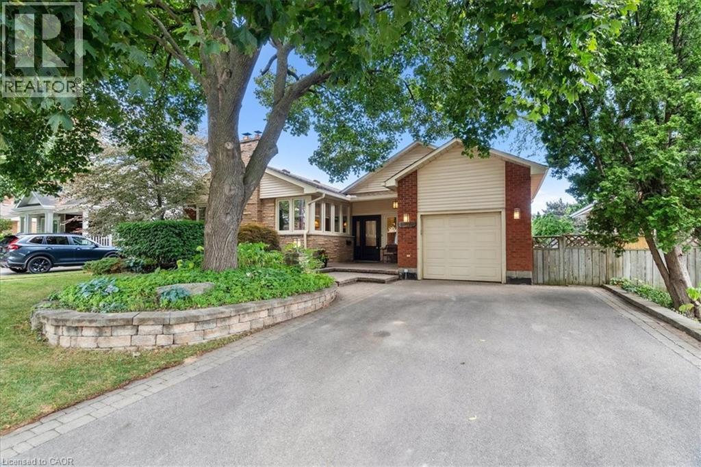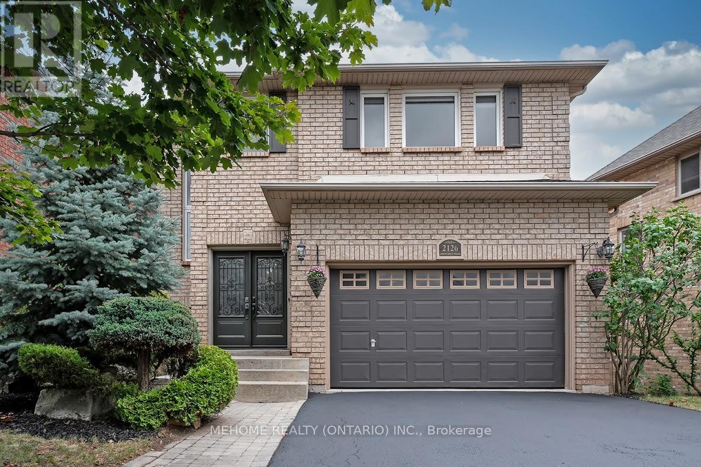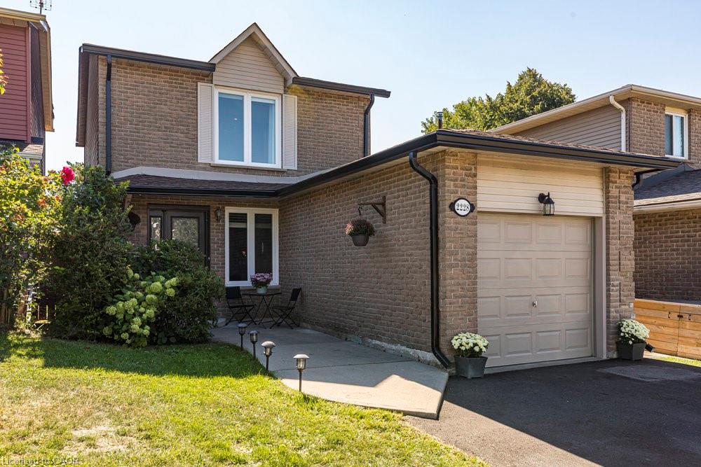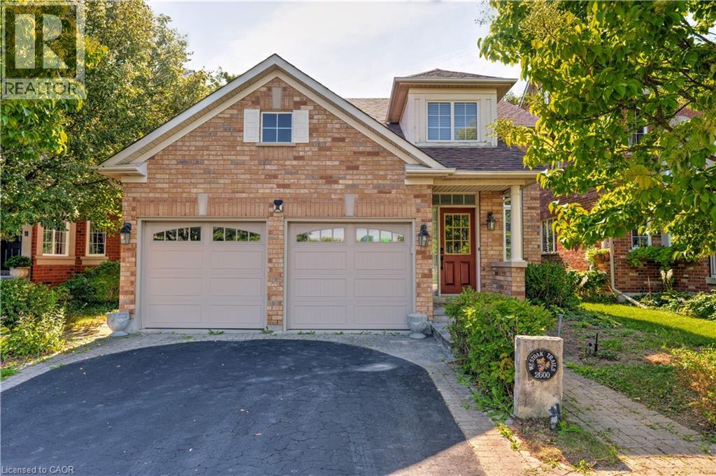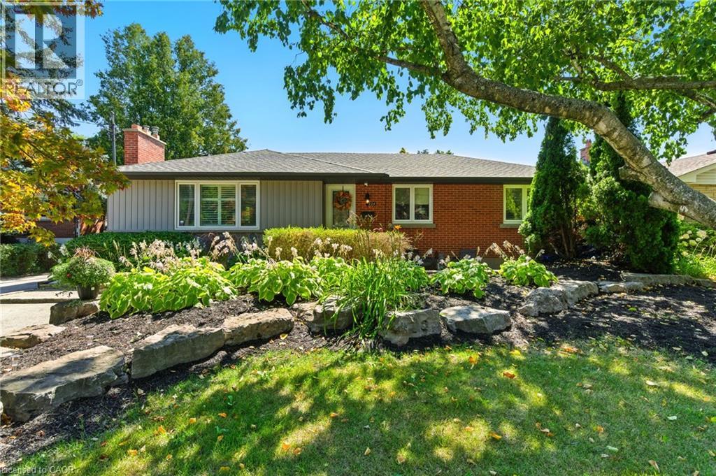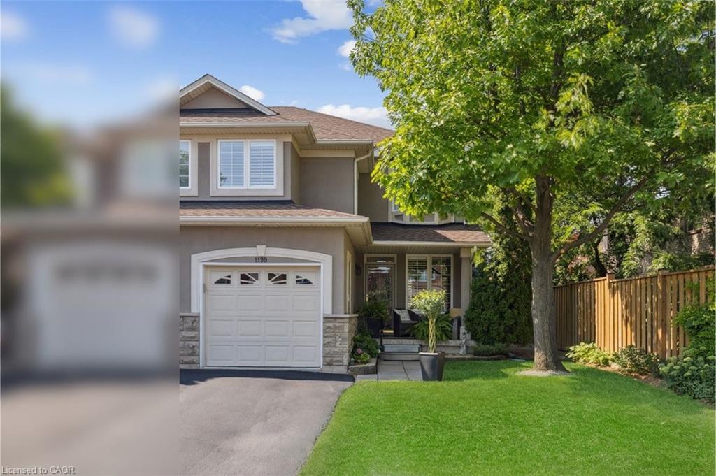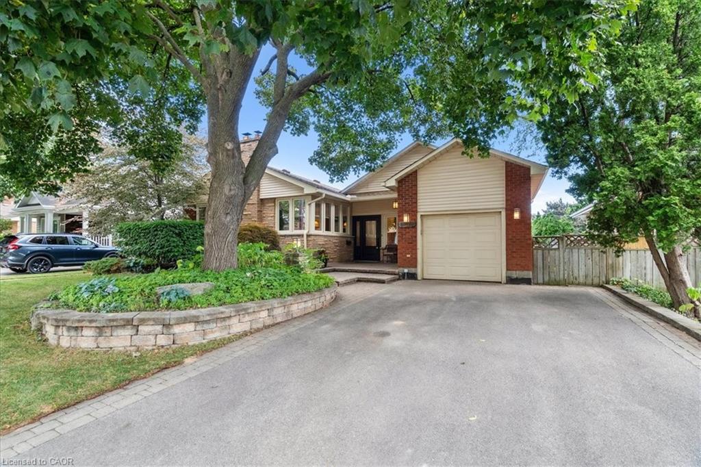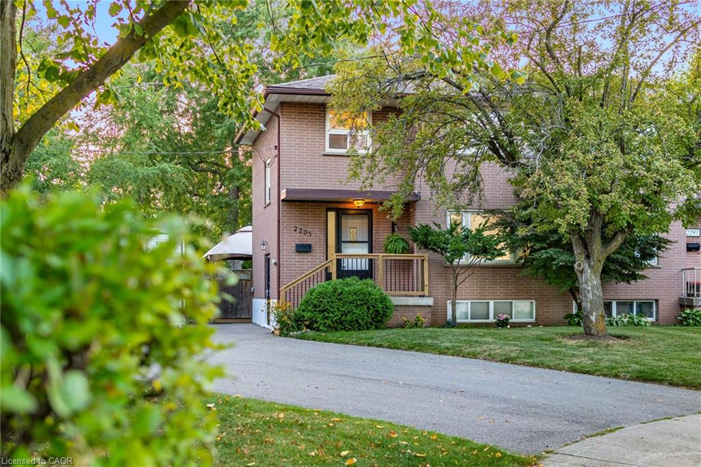- Houseful
- ON
- Burlington
- Appleby
- 5090 Fairview Street Unit 58
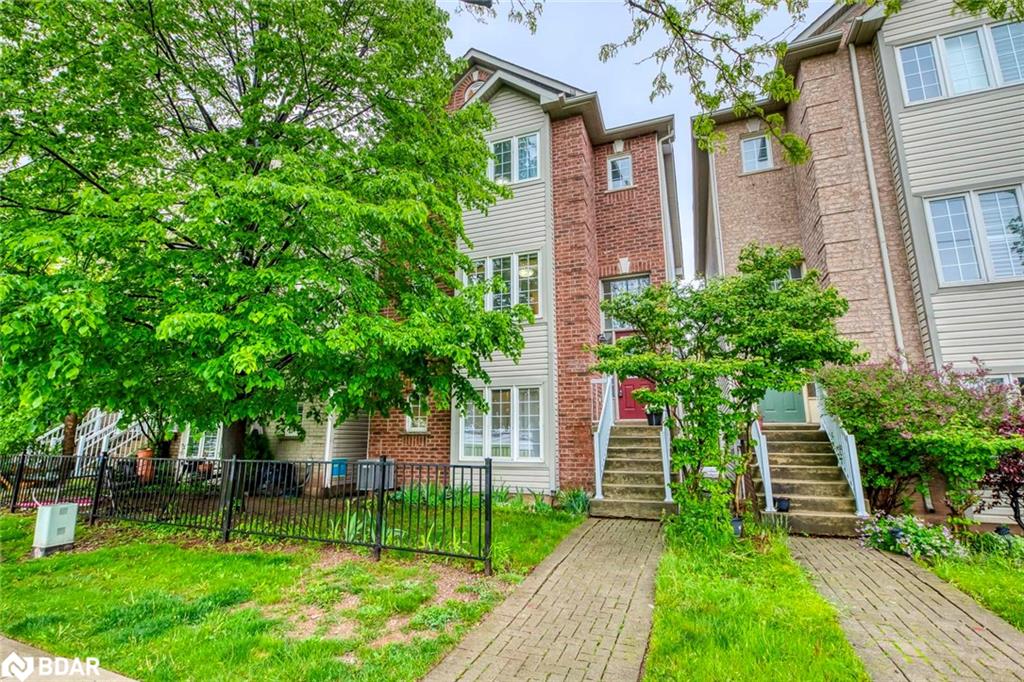
5090 Fairview Street Unit 58
5090 Fairview Street Unit 58
Highlights
Description
- Home value ($/Sqft)$497/Sqft
- Time on Houseful104 days
- Property typeResidential
- Style3 storey
- Neighbourhood
- Median school Score
- Garage spaces2
- Mortgage payment
Renovated 3+1 Bedroom Detached Home in Prime Pinedale — Steps to Appleby GO This beautifully renovated 3-storey detached home offers a rare blend of modern living, functional design, and unbeatable commuter convenience—just a 2-minute walk to the Appleby GO Station and moments from major amenities. Offering over 2,100 sq ft of finished space, this spacious 3+1 bedroom, 3.5 bathroom home is perfect for families or professionals who value location and comfort. The entry-level features a versatile bedroom, office or living room, alongside a full 3-piece bathroom—ideal for guests, in-laws, or a private home office setup. Upstairs, the second level boasts a bright and open kitchen, dining room, and living room, along with the convenience of a full laundry area. The third floor is home to three bedrooms and two full bathrooms, including a generous primary suite with a walk-in closet and stylish ensuite. An attached 1.5-car garage plus driveway provides ample parking. Set in the highly sought-after Pinedale neighbourhood, with parks and trails just steps away, this is a turn-key opportunity in one of Burlington’s most accessible and family-friendly communities.
Home overview
- Cooling Central air
- Heat type Forced air, natural gas
- Pets allowed (y/n) No
- Sewer/ septic Sewer (municipal)
- Building amenities Parking
- Construction materials Brick, metal/steel siding
- Foundation Poured concrete
- Roof Asphalt shing
- # garage spaces 2
- # parking spaces 3
- Has garage (y/n) Yes
- Parking desc Attached garage
- # full baths 3
- # total bathrooms 3.0
- # of above grade bedrooms 4
- # of rooms 11
- Appliances Dishwasher, dryer, refrigerator, stove, washer
- Has fireplace (y/n) Yes
- Interior features None
- County Halton
- Area 32 - burlington
- Water source Municipal
- Zoning description Res 32
- Lot desc Urban, rectangular, highway access, major highway, public transit, ravine, schools, trails
- Lot dimensions 26.24 x 72.27
- Approx lot size (range) 0 - 0.5
- Basement information None
- Building size 2112
- Mls® # 40733007
- Property sub type Single family residence
- Status Active
- Virtual tour
- Tax year 2025
- Living room Second: 4.013m X 3.353m
Level: 2nd - Kitchen Second: 2.743m X 3.861m
Level: 2nd - Dining room Second: 3.048m X 3.353m
Level: 2nd - Laundry Second
Level: 2nd - Third
Level: 3rd - Bedroom Third: 3.759m X 3.15m
Level: 3rd - Bedroom Third: 4.775m X 3.658m
Level: 3rd - Primary bedroom Third: 4.521m X 3.962m
Level: 3rd - Bathroom Third: 3.2m X 3.15m
Level: 3rd - Bathroom Third
Level: 3rd - Bedroom Main
Level: Main
- Listing type identifier Idx

$-2,586
/ Month

