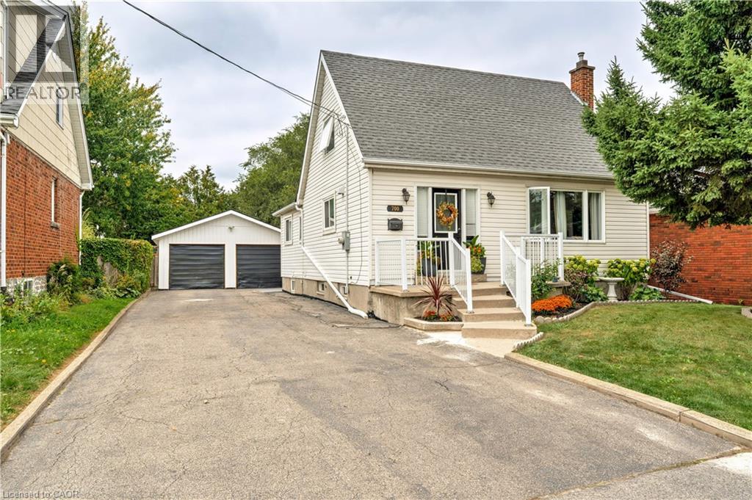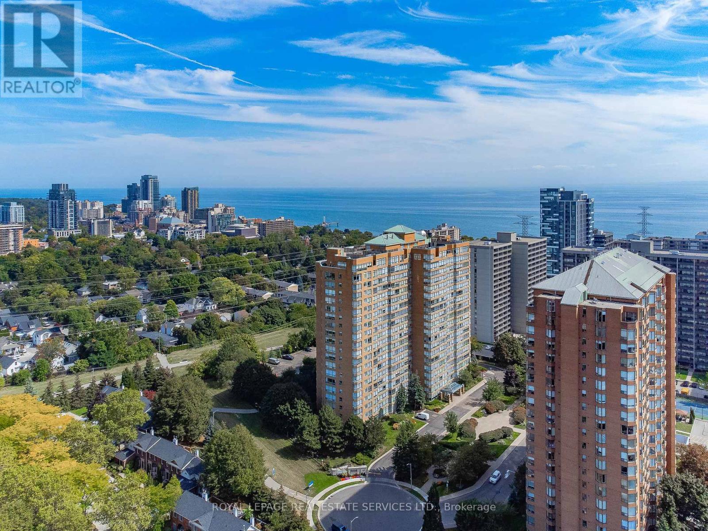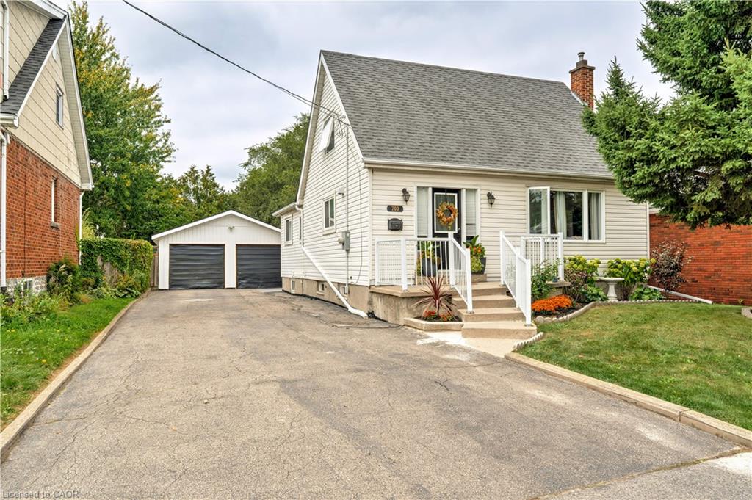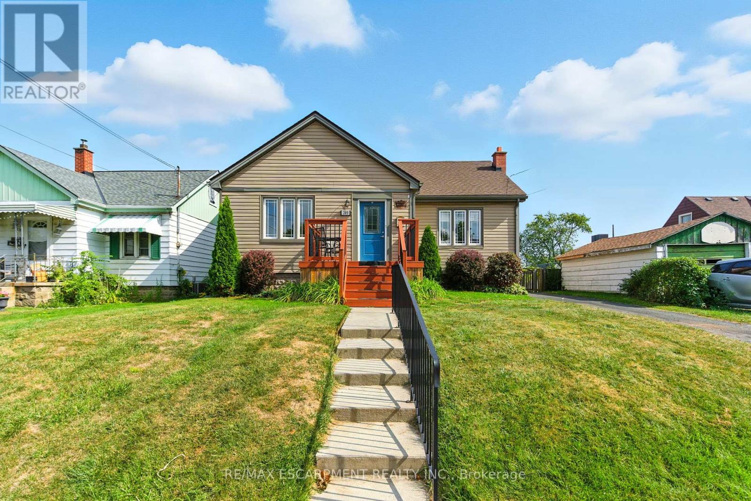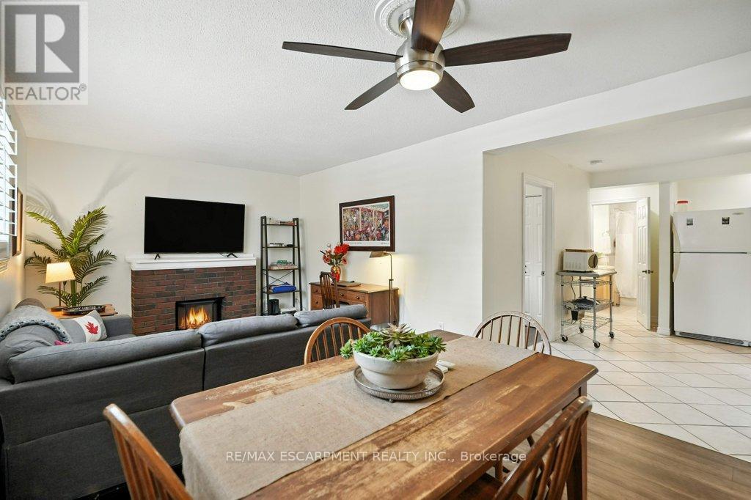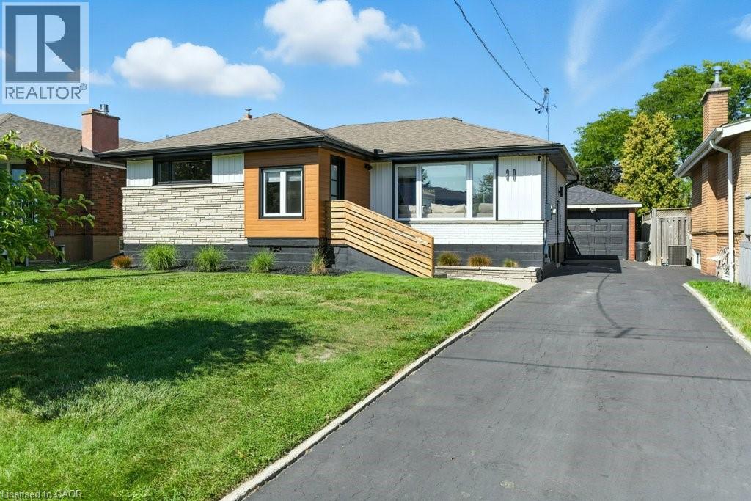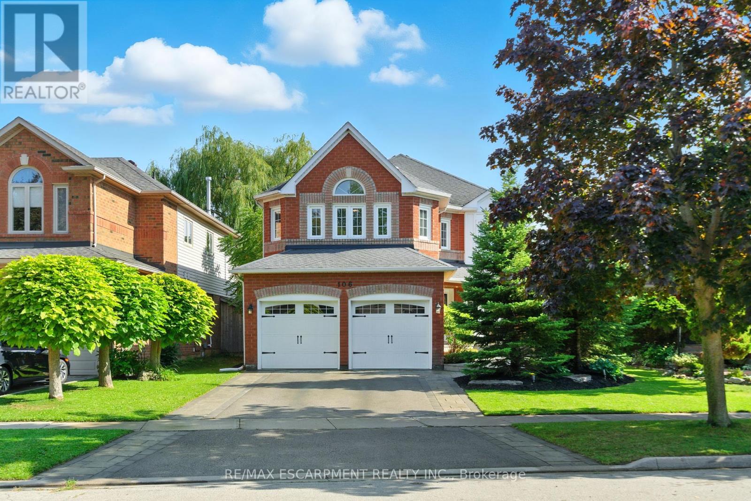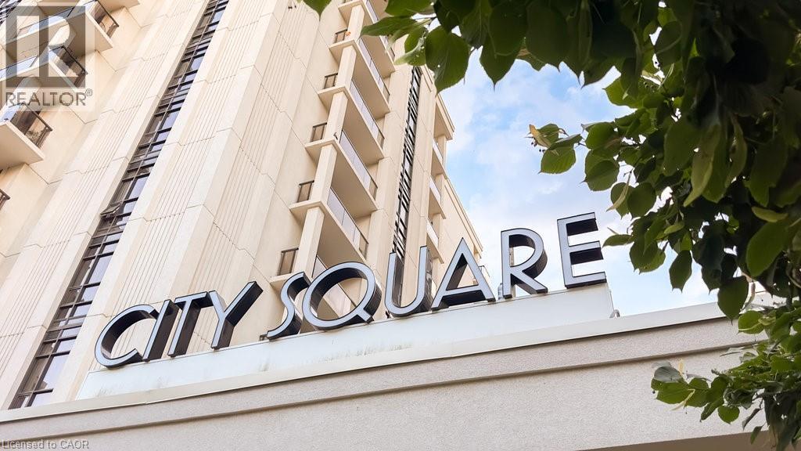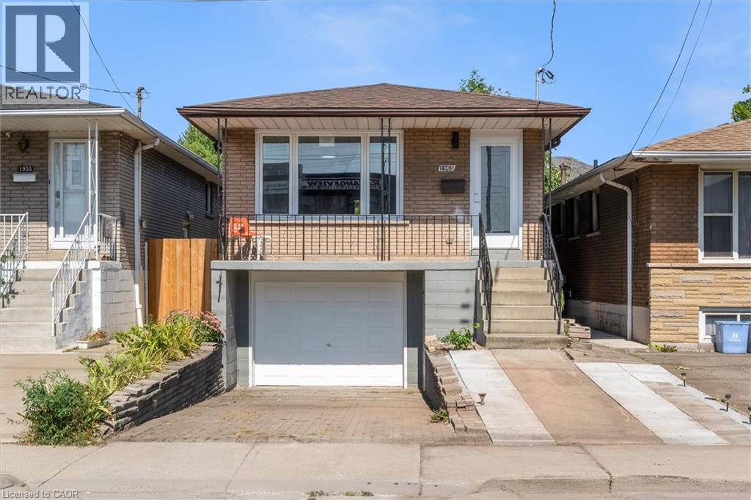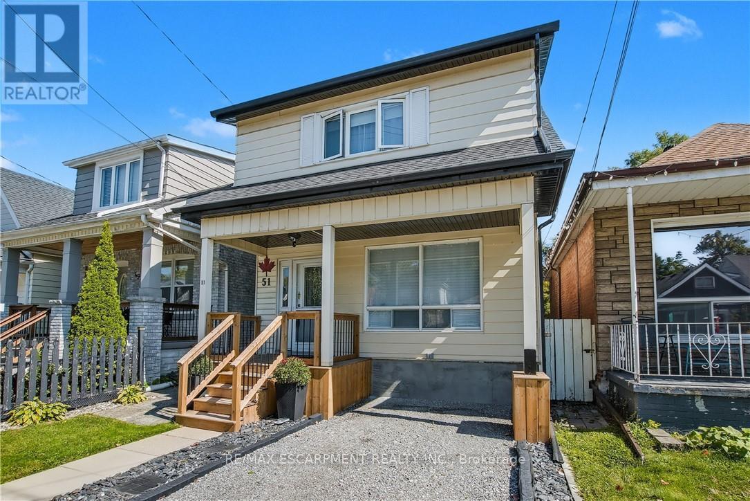- Houseful
- ON
- Burlington
- Aldershot Central
- 51 181 Plains Rd W
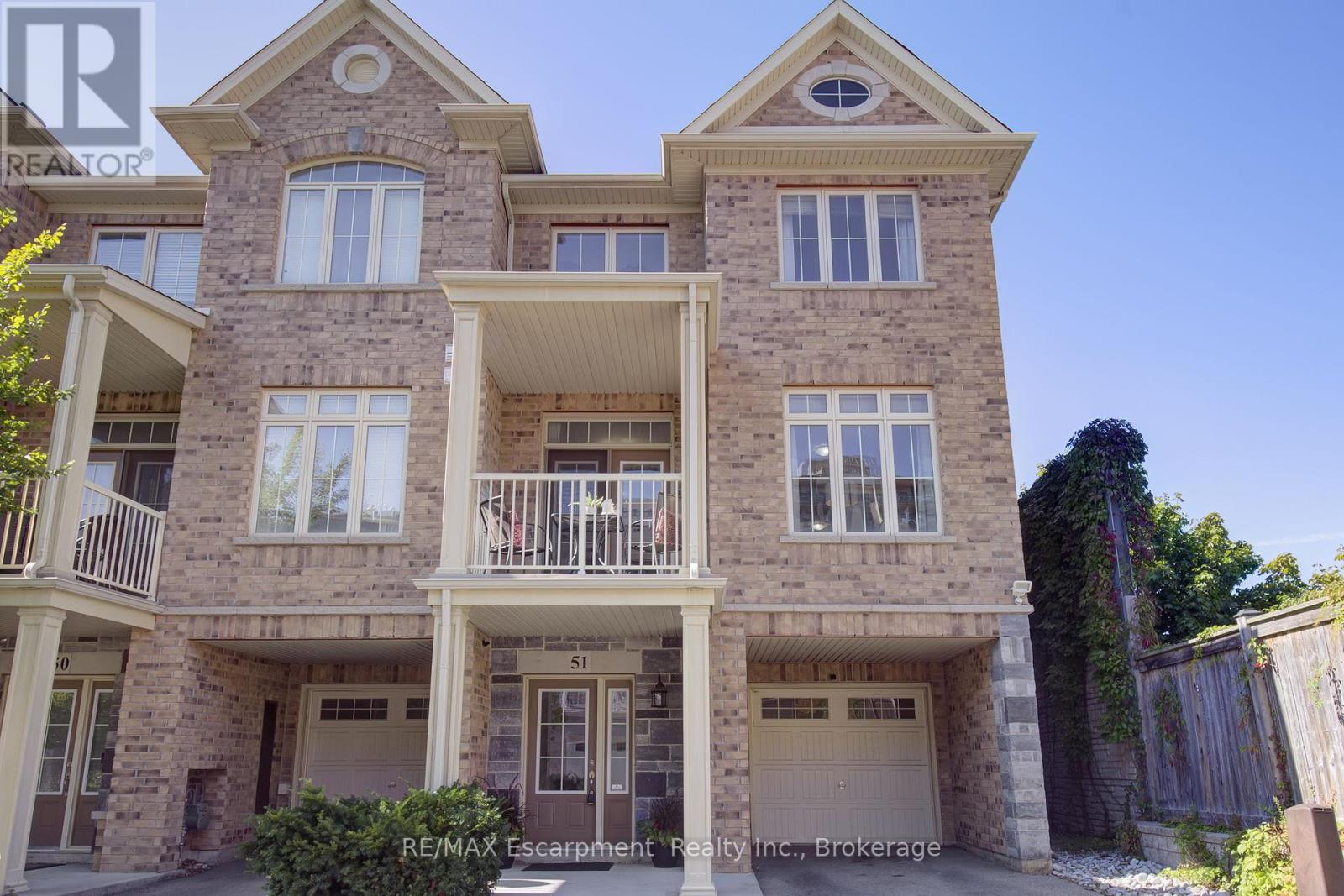
Highlights
Description
- Time on Housefulnew 36 hours
- Property typeSingle family
- Neighbourhood
- Median school Score
- Mortgage payment
Beautiful, 3 Bedroom End-Unit Townhome, perfectly situated in the heart of Aldershot Village! Featuring a spacious, modern, open concept kitchen, living and dining room level with 9 ft ceilings, and hardwood floors. Perfect for entertaining or everyday family activity. This level also provides tons of light through the huge south facing windows and a walk-out to the picturesque balcony. Enjoy the open concept kitchen with stainless steel appliances, expansive counters, tons of cabinets, a built in breakfast bar and extra window! This same level is complete with a convenient 2-pc powder room. Upstairs you will find 3 generous sized bedrooms, a 4 piece bathroom and convenient stacked laundry in the hall closet. The bright primary bedroom offers 2 windows, one in the room itself and one in the walk in closet, along with semi-ensuite privileges to the bathroom! The entry level of the home is a unique bonus with a large foyer, providing lots of space for coats, shoes and utility items, as well as convenient access to the garage. Park a car or store all your outdoor toys, either way, you'll love having your own garage. This complex has low condo fees, a pet relief area and lots of visitor parking! Live your best life walking to everything this highly sought after neighbourhood has to offer: shops, restaurants, farmers market, parks, trails, schools and the GO Station. Bike, using the newly developed path and quiet side streets, to the lake, Royal Botanical Gardens or Easterbrooks. (id:63267)
Home overview
- Cooling Central air conditioning
- Heat source Natural gas
- Heat type Forced air
- # total stories 3
- # parking spaces 2
- Has garage (y/n) Yes
- # full baths 1
- # half baths 1
- # total bathrooms 2.0
- # of above grade bedrooms 3
- Flooring Tile, hardwood, carpeted
- Community features Pet restrictions
- Subdivision Lasalle
- Directions 2217373
- Lot size (acres) 0.0
- Listing # W12411719
- Property sub type Single family residence
- Status Active
- Kitchen 2.81m X 4.72m
Level: 2nd - Living room 2.98m X 4.21m
Level: 2nd - Dining room 3.04m X 6.5m
Level: 2nd - 2nd bedroom 3.9m X 2.76m
Level: 3rd - Primary bedroom 4.19m X 3.15m
Level: 3rd - 3rd bedroom 2.96m X 2.82m
Level: 3rd - Foyer 1.93m X 8.08m
Level: Ground
- Listing source url Https://www.realtor.ca/real-estate/28880332/51-181-plains-road-w-burlington-lasalle-lasalle
- Listing type identifier Idx

$-1,744
/ Month

