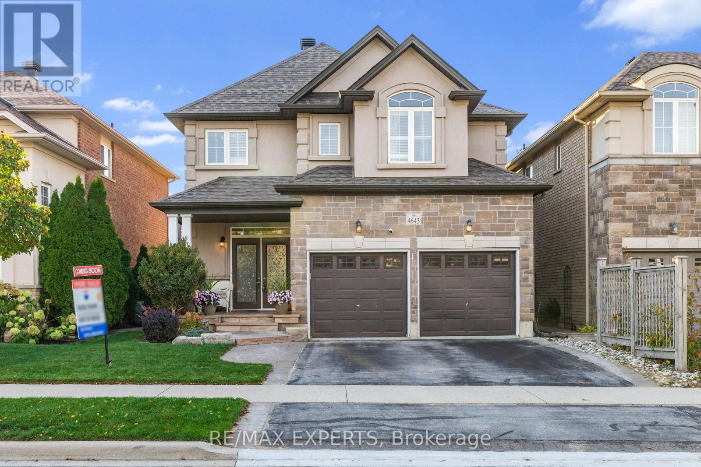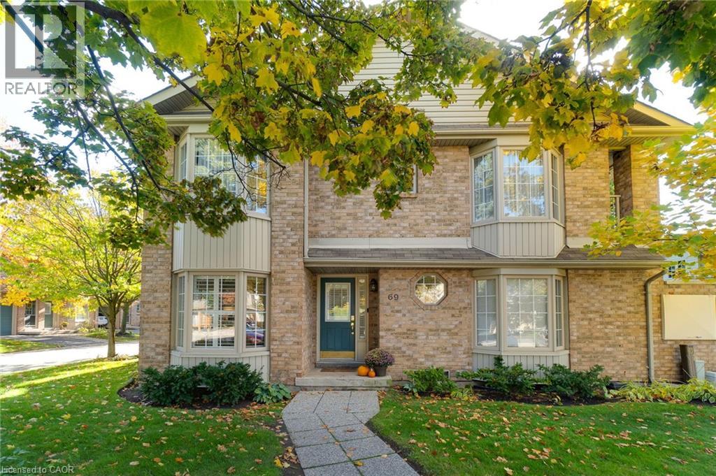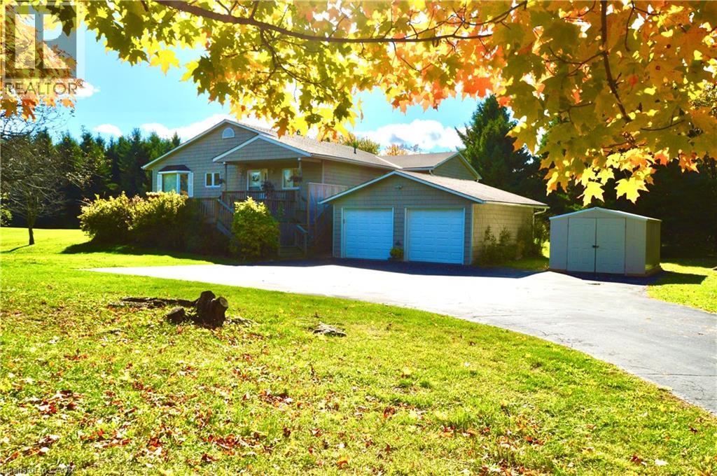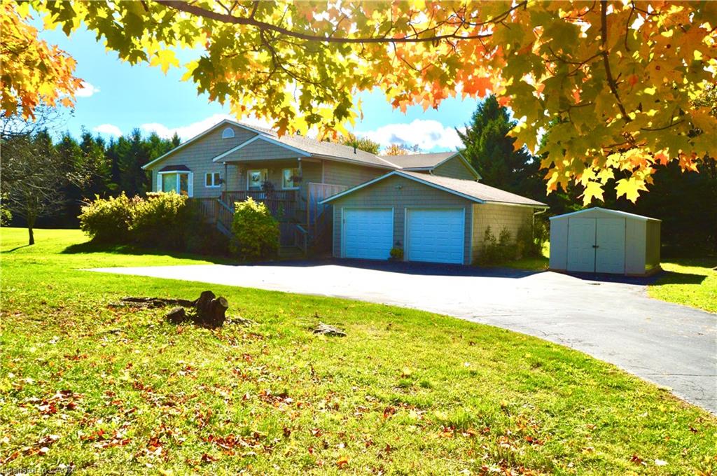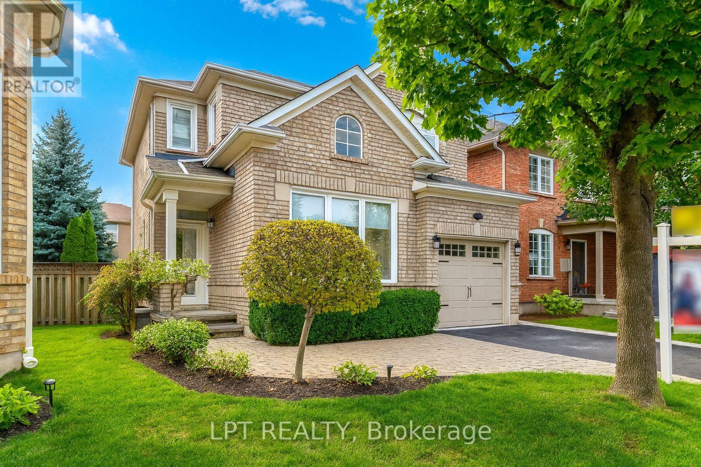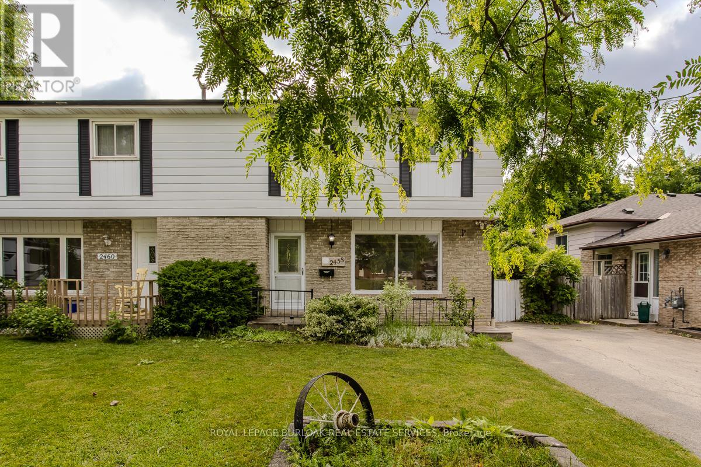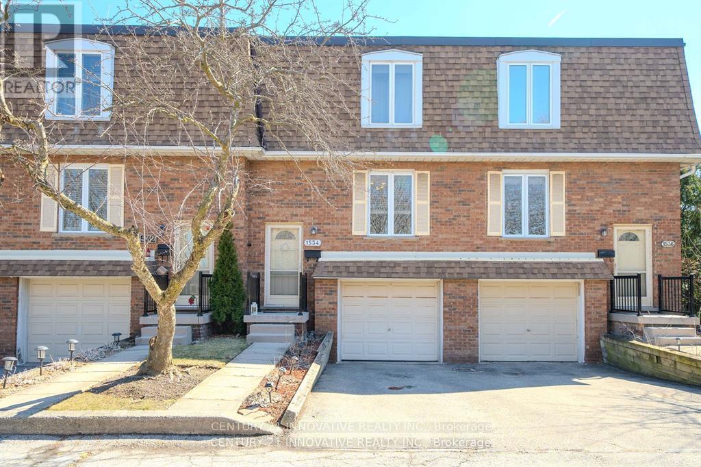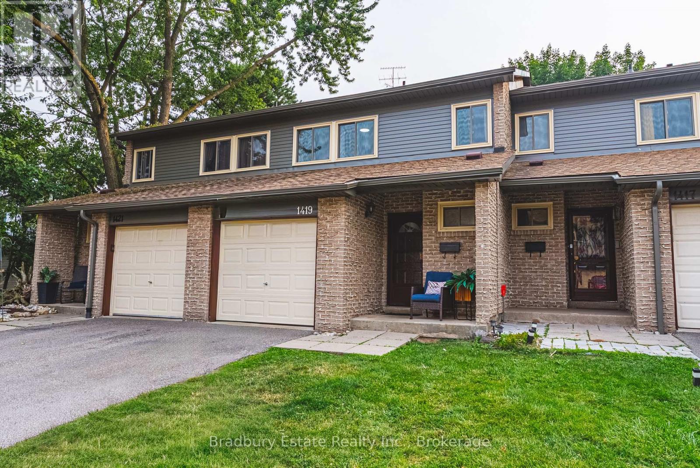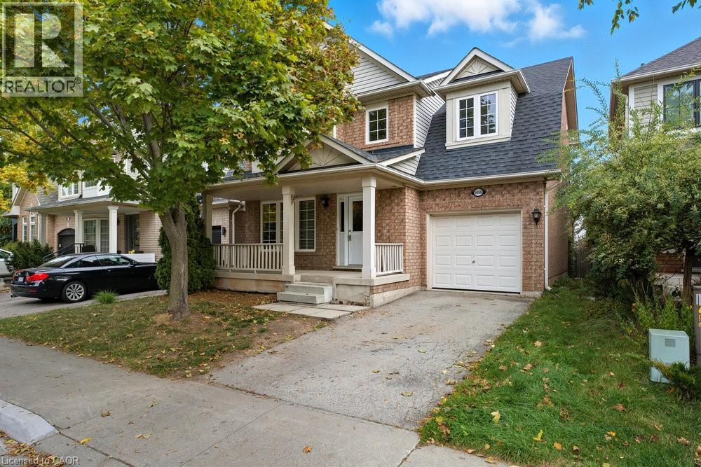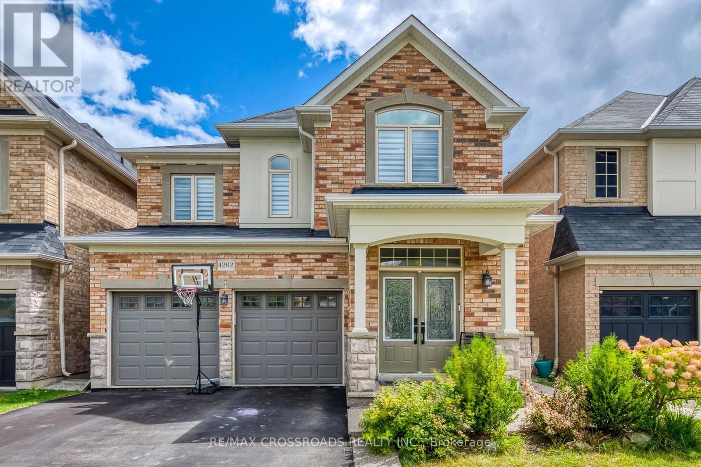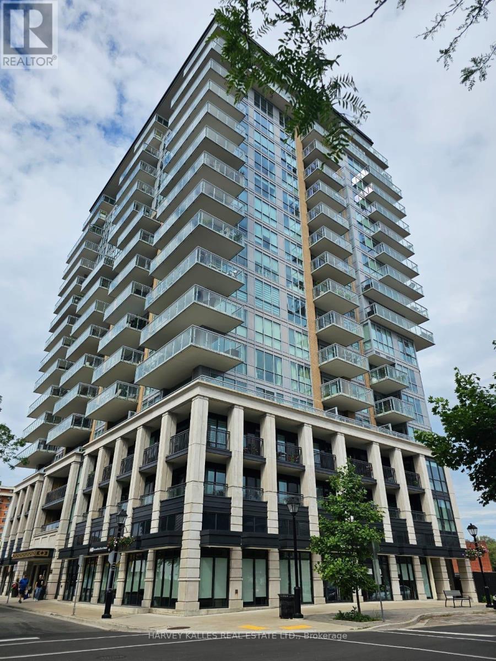- Houseful
- ON
- Burlington
- Milcroft
- 51 4045 Upper Middle Rd
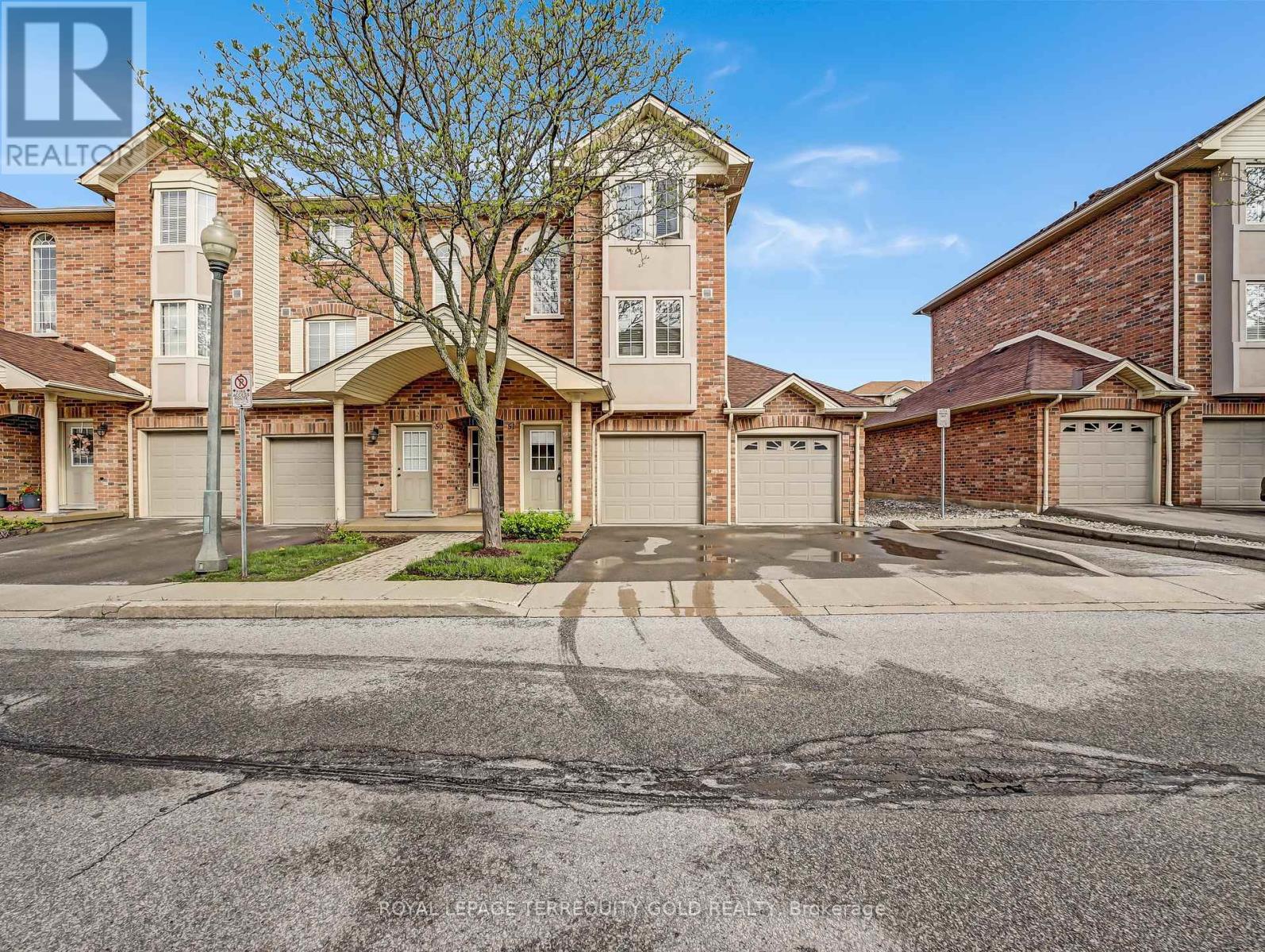
Highlights
Description
- Time on Housefulnew 13 hours
- Property typeSingle family
- Neighbourhood
- Median school Score
- Mortgage payment
Welcome to this beautifully updated 3-bedroom, 2-bathroom end-unit condo townhouse tucked away in one of Burlington's most sought-after neighbourhoods Millcroft! Surrounded by parks, lush green spaces, and golf courses, this home blends comfort, style, and convenience. Featuring a bright open-concept layout with large windows, a modern kitchen, spacious living and dining areas, private garage with driveway, and an abundance of natural light throughout. Perfect for families, professionals, retirees, or anyone who enjoys an active lifestyle and a friendly community atmosphere. You're just minutes from Hwy 407, QEW, GO Train, shopping, Millcroft Golf Club, and Joseph Brant Hospital. Steps to top-rated schools, scenic trails, local restaurants, and everyday essentials. Highlights: Direct access to garage from inside the house *Low condo fee * Recent updates: Trim (2023), Bedroom Window (2022), Balcony & A/C (2021),Roof, Garage Door, BBQ Gas Line, Driveway, Fences, Laminate Flooring (2018), Fridge (2024), Dishwasher (2022), Stove (2016), Owned Furnace *Move-in ready with timeless upgrades Don't miss this incredible opportunity to live in a vibrant and convenient Burlington community! (id:63267)
Home overview
- Cooling Central air conditioning
- Heat source Natural gas
- Heat type Forced air
- # total stories 2
- # parking spaces 2
- Has garage (y/n) Yes
- # full baths 1
- # half baths 1
- # total bathrooms 2.0
- # of above grade bedrooms 3
- Subdivision Rose
- Lot size (acres) 0.0
- Listing # W12158997
- Property sub type Single family residence
- Status Active
- Bathroom Measurements not available
Level: 2nd - Kitchen 4.39m X 2.99m
Level: 2nd - Dining room 2.79m X 2.64m
Level: 2nd - Primary bedroom 3.96m X 3.05m
Level: 3rd - 2nd bedroom 3.3m X 2.64m
Level: 3rd - Bathroom Measurements not available
Level: 3rd - 3rd bedroom 2.74m X 2.69m
Level: 3rd
- Listing source url Https://www.realtor.ca/real-estate/28335979/51-4045-upper-middle-road-burlington-rose-rose
- Listing type identifier Idx

$-1,606
/ Month

