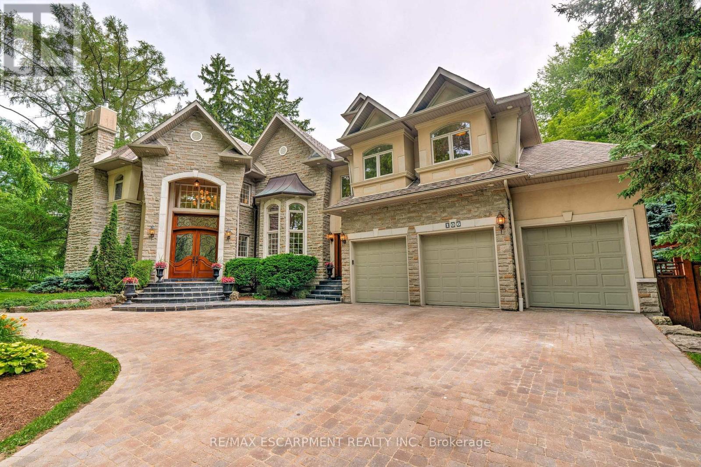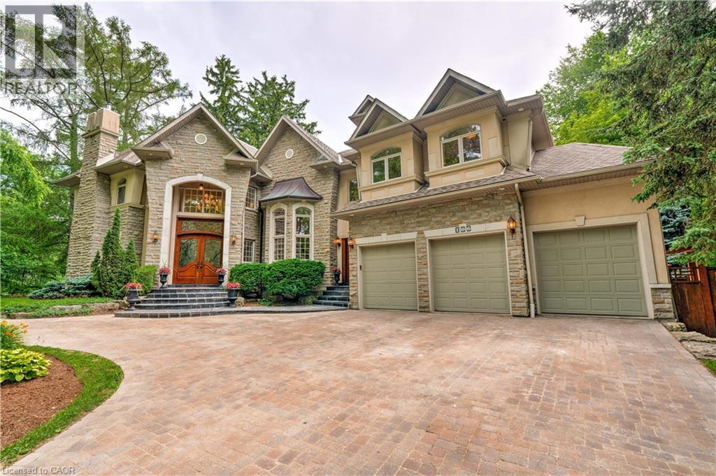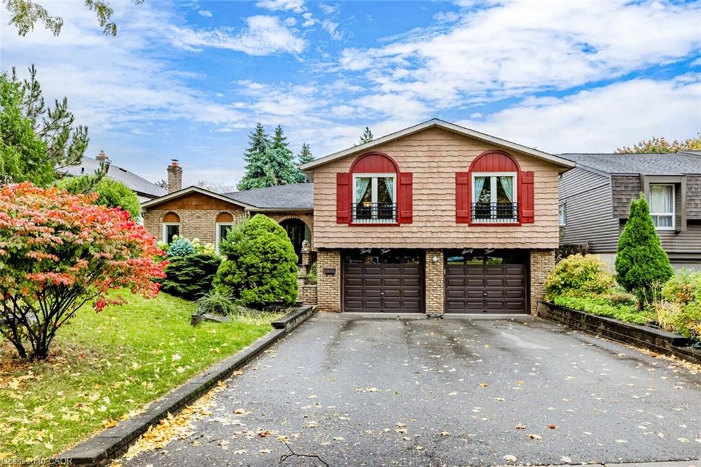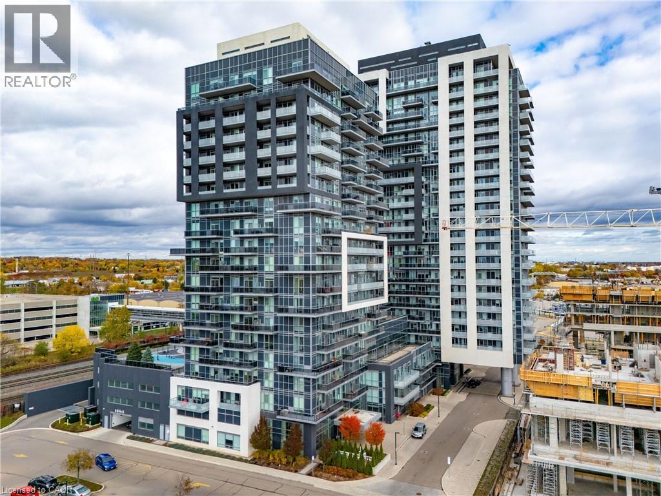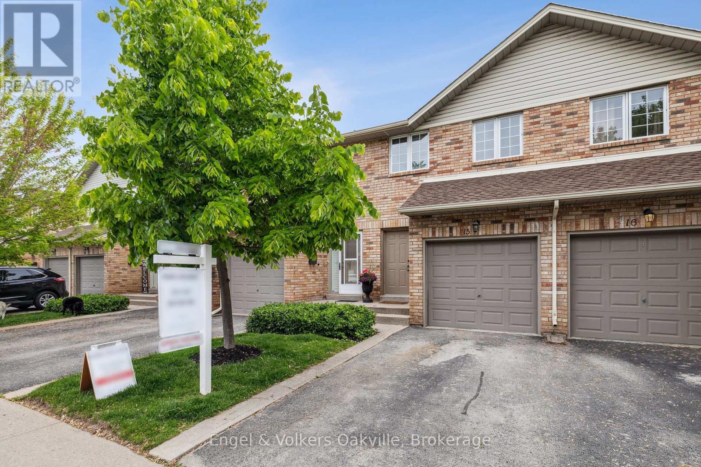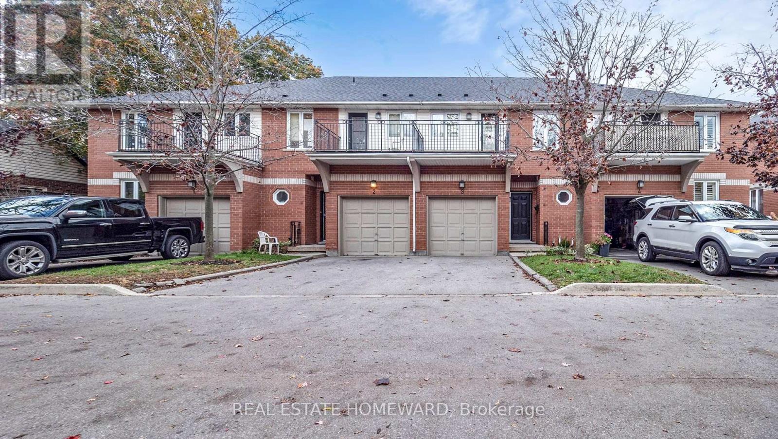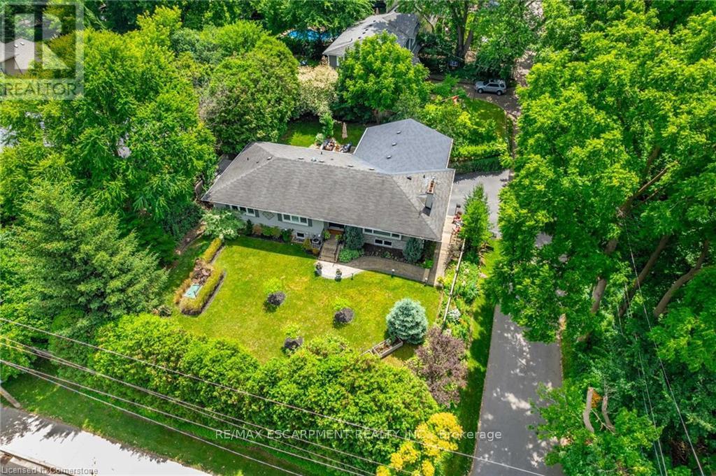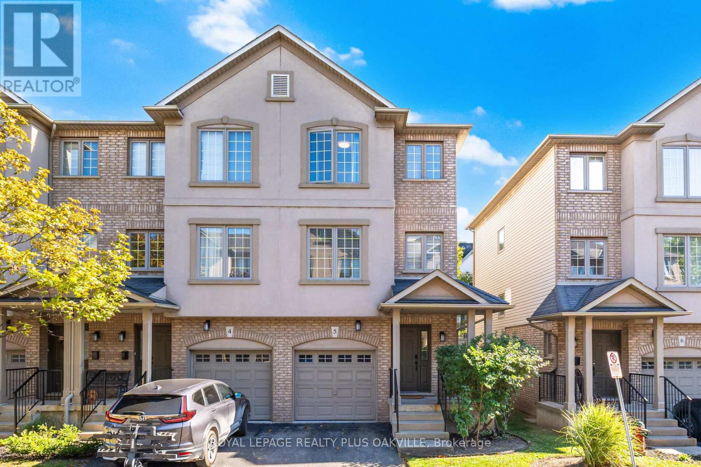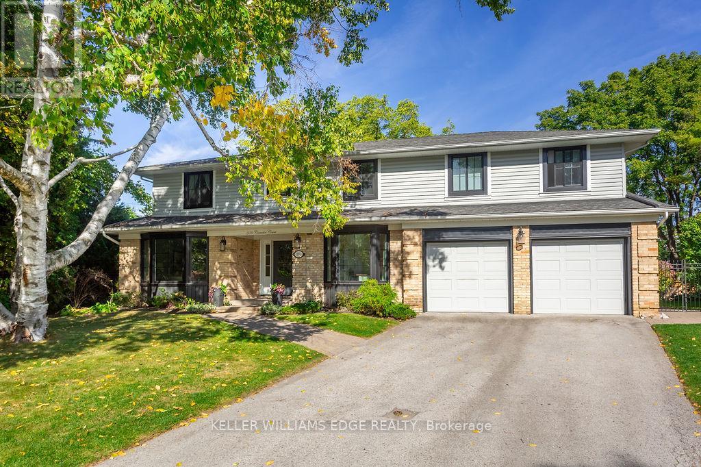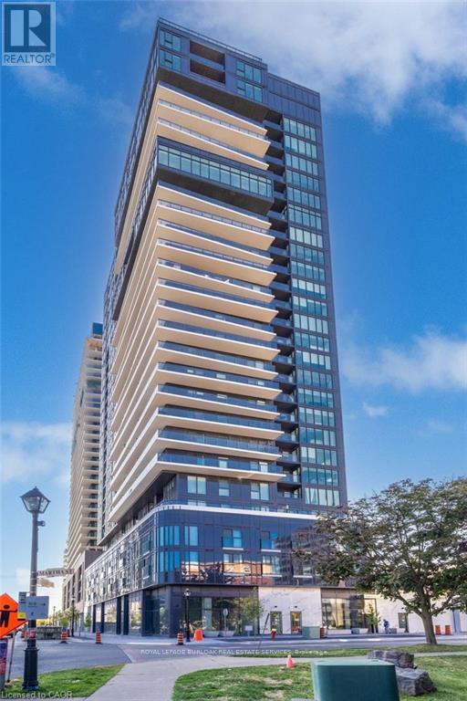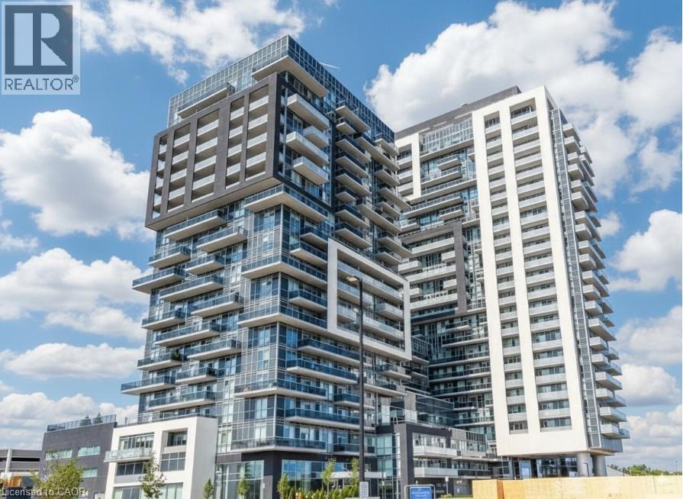- Houseful
- ON
- Burlington
- Dynes
- 510 Fenwick Pl
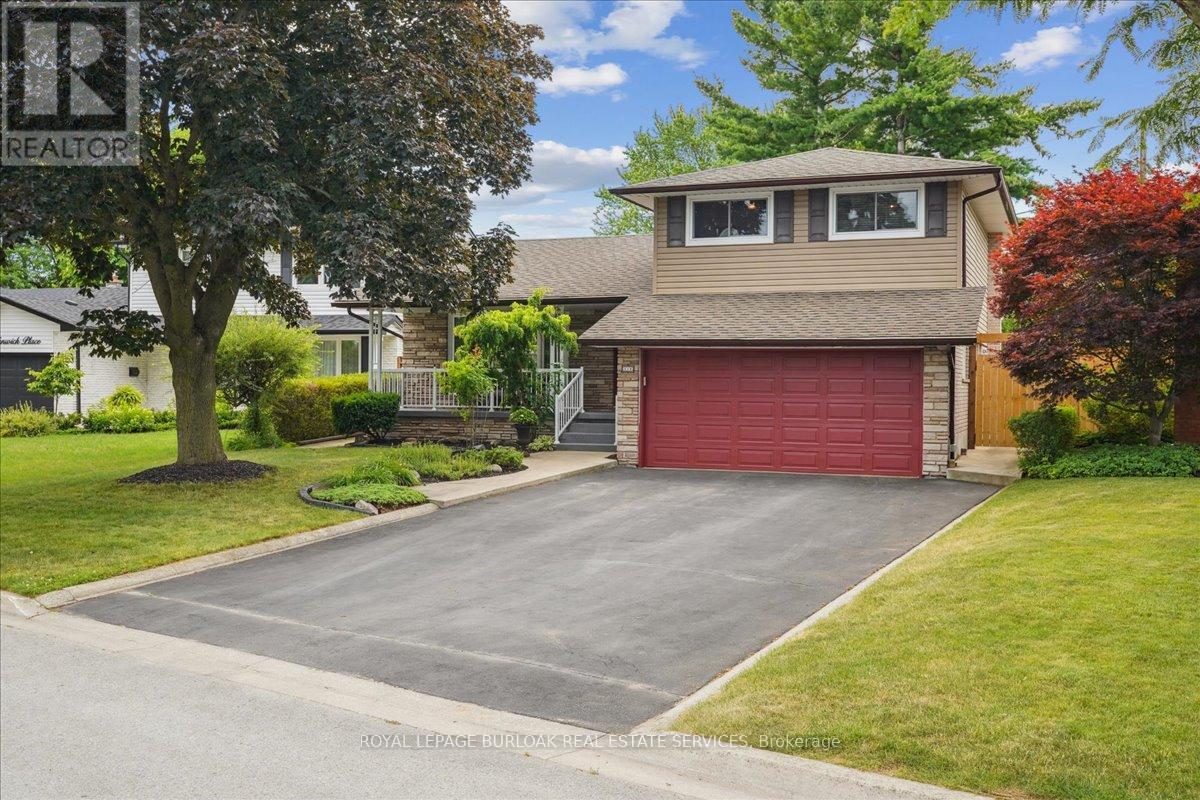
Highlights
Description
- Time on Houseful46 days
- Property typeSingle family
- Neighbourhood
- Median school Score
- Mortgage payment
Tucked away in a peaceful cul-de-sac in South Burlington, this charming 3(+1) bdrm, 2 bth home offers the perfect blend of comfort, convenience, and outdoor luxury. The front is beautifully landscaped with a welcoming private front porch to enjoy your morning coffee. Inside greets you with a open-concept kitchen that seamlessly overlooks the bright living and dining areas, ideal for hosting friends or cozy family dinners. The upper level features three generously sized bedrooms and a 4th piece bath with ensuite privileges. Just off the kitchen and on the ground level, a warm and inviting family room awaits, complete with built-in shelving and direct walk-out access to your private backyard oasis. Here, you'll find everything you need for entertaining or unwinding: a stunning pool (pump, filter, & heater 2021), hot tub (2024), gazebo, outdoor bar, and beautifully landscaped surroundings all designed to create your personal private retreat. Inside, the ground floor also features a stylish laundry space (washer/dryer 2023) and 3-piece bathroom. The lower level offers a versatile bonus room perfect for movie nights/game days as well as a possible fourth bedroom/home office/workout space. You'll also appreciate the ample storage in the large crawl space. A large double-car garage completes this picture-perfect package. Located minutes from shopping, downtown Burlington, the QEW, and Fairview GO station, this home offers effortless access to everything the area has to offer while maintaining that serene court-side setting. Don't miss your chance to experience this beautifully cared for family home in one of Burlington's most desired areas! (id:63267)
Home overview
- Cooling Central air conditioning
- Heat source Natural gas
- Heat type Forced air
- Has pool (y/n) Yes
- Sewer/ septic Sanitary sewer
- Fencing Fully fenced, fenced yard
- # parking spaces 6
- Has garage (y/n) Yes
- # full baths 2
- # total bathrooms 2.0
- # of above grade bedrooms 4
- Subdivision Roseland
- Lot desc Landscaped
- Lot size (acres) 0.0
- Listing # W12412042
- Property sub type Single family residence
- Status Active
- Cold room 6.6m X 1.24m
Level: Basement - Utility 3.43m X 2.06m
Level: Basement - Recreational room / games room 6.55m X 3.94m
Level: Basement - Den 3.3m X 3m
Level: Basement - Laundry 2.39m X 2.03m
Level: Ground - Family room 5.16m X 3.3m
Level: Ground - Living room 4.9m X 3.68m
Level: Main - Foyer 3.91m X 1.75m
Level: Main - Dining room 3.71m X 2.69m
Level: Main - Kitchen 33.43m X 3.3m
Level: Main - Bathroom 2.13m X 1.21m
Level: Other - 3rd bedroom 3.3m X 2.64m
Level: Upper - Bathroom 3.04m X 1.21m
Level: Upper - Primary bedroom 7.82m X 3.28m
Level: Upper - 2nd bedroom 4.55m X 2.69m
Level: Upper
- Listing source url Https://www.realtor.ca/real-estate/28881280/510-fenwick-place-burlington-roseland-roseland
- Listing type identifier Idx

$-3,626
/ Month

