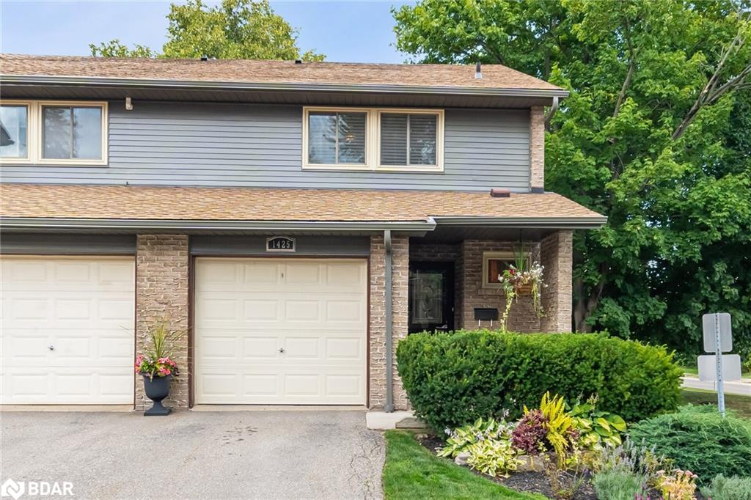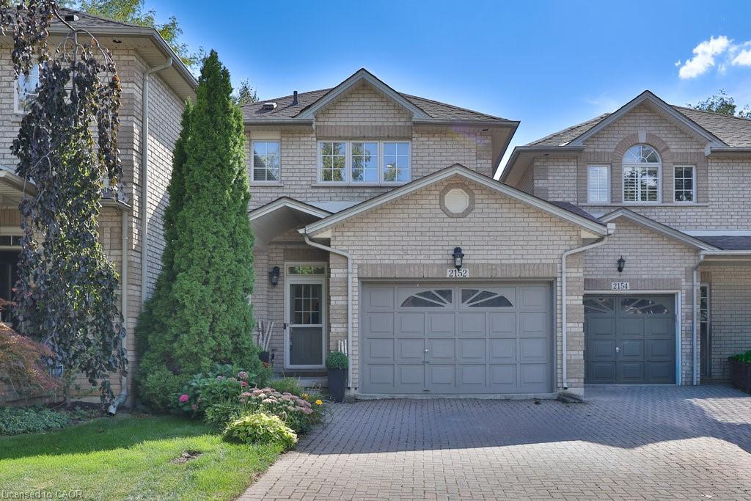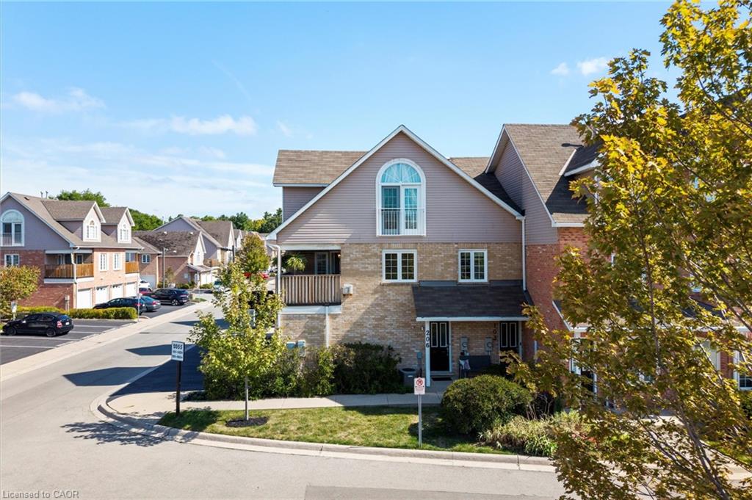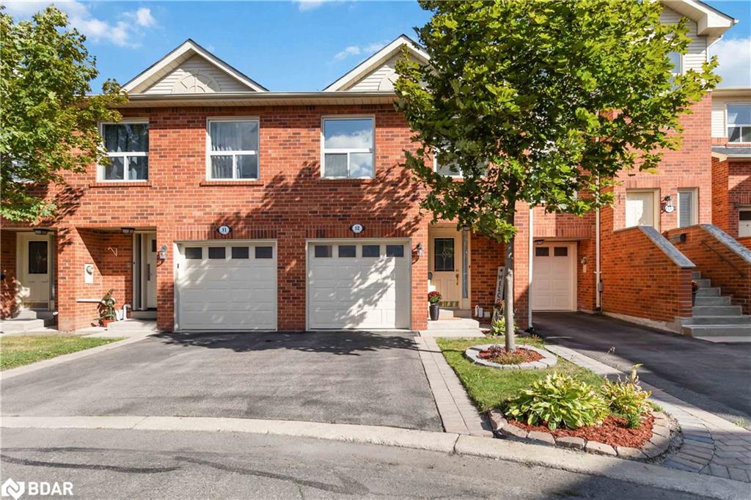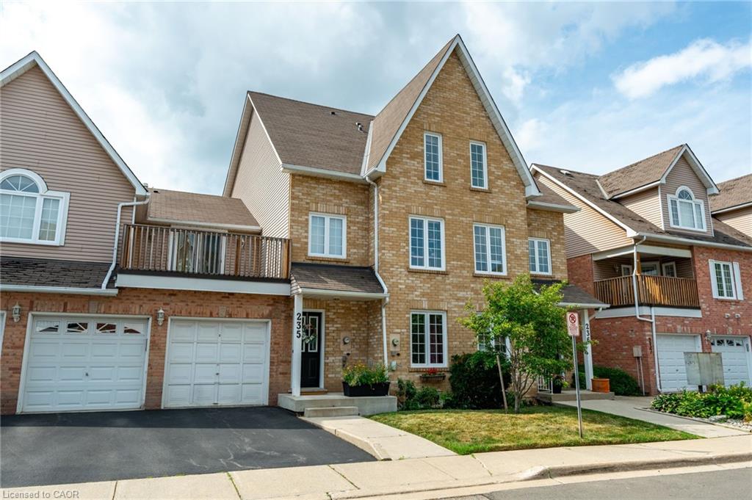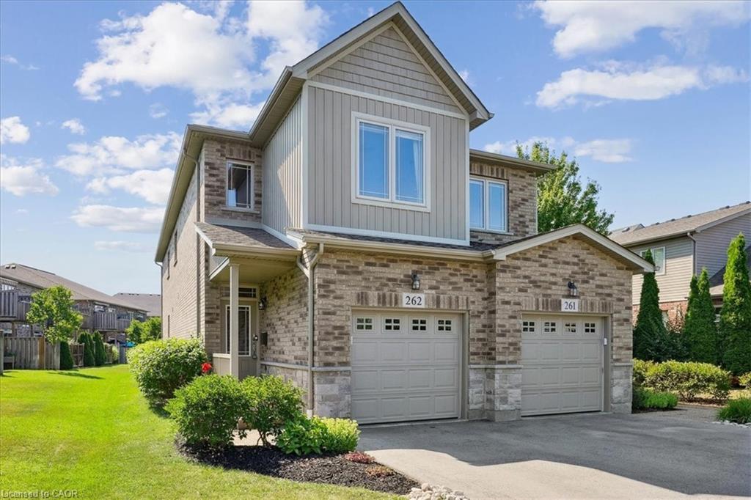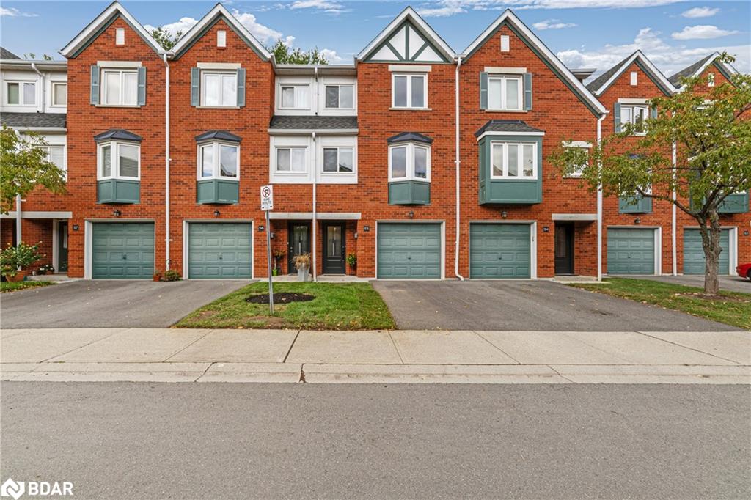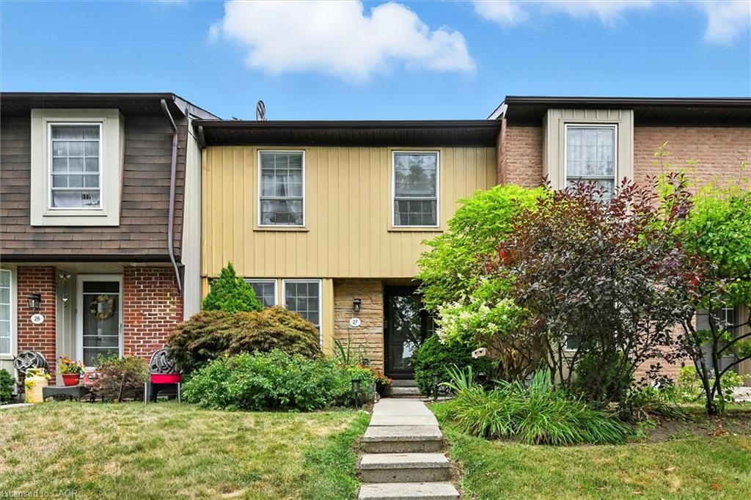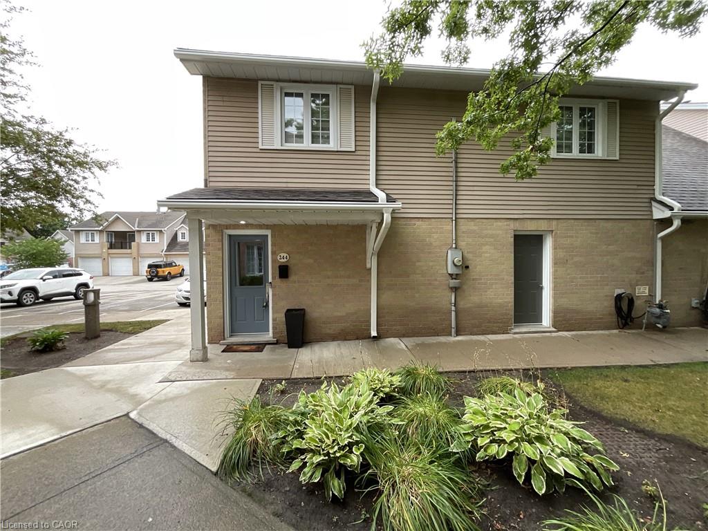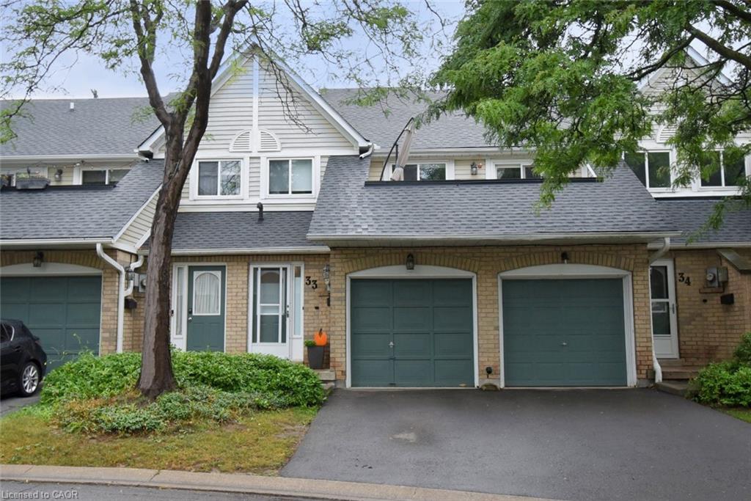- Houseful
- ON
- Burlington
- Corporate
- 5103 Tree Ct
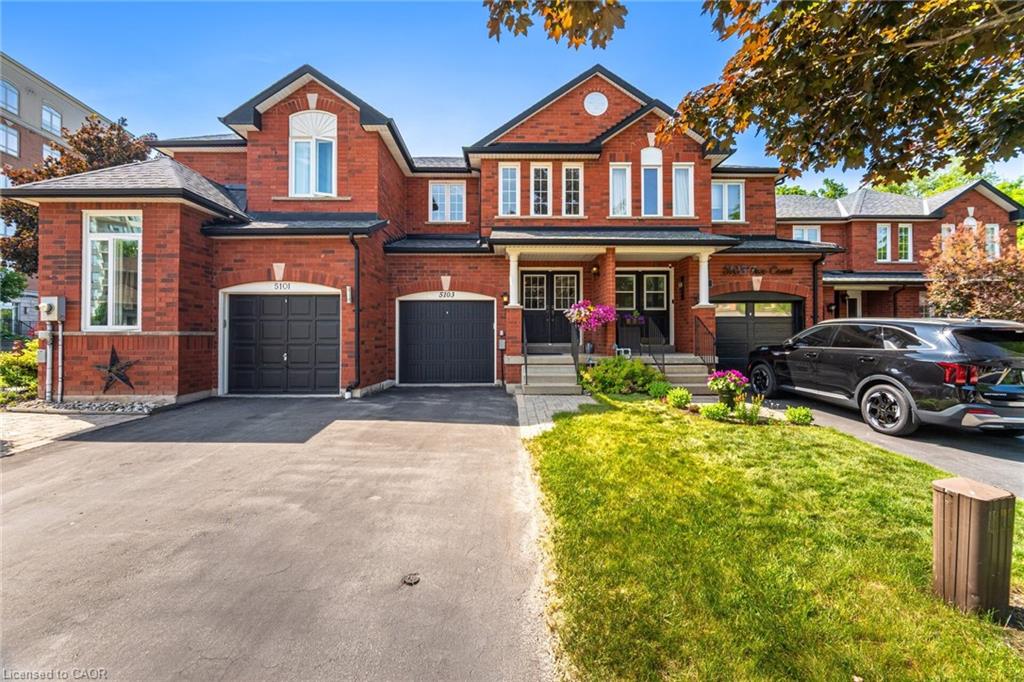
Highlights
Description
- Home value ($/Sqft)$653/Sqft
- Time on Houseful13 days
- Property typeResidential
- StyleTwo story
- Neighbourhood
- Median school Score
- Year built1999
- Garage spaces1
- Mortgage payment
Welcome to your new Home! Introducing this spacious and charming Freehold Townhome nestled on a private court in the high demand Uptownarea of Burlington. With 3 Bedrooms and 3 Washrooms, this sunlit home offers ample space and comfort. Enjoy Hardwood floors on the mainfloor. The home features a combined Living & Dining room perfect for entertaining guests or enjoying quality family time. Natural light pours inthrough large windows, creating a warm & inviting atmosphere. Eat-in Kitchen equipped with an island and lots of storage. The cozy breakfastarea flows into a serene and private backyard that backs onto a lush greenspace, perfect for enjoying your morning coffee or relaxing after along day. You get a feel of countryside living without leaving the city. The primary bedroom offers a 4-piece ensuite and a walk-in closet, with astunning view of the scenic landscape. Two additional spacious bedrooms, each featuring a large window and ample closet space. Expansivedriveway provides abundant parking. Located in a vibrant neighbourhood, you'll have easy access to Burlington's best amenities including HighlyRanked Schools, Parks, Groceries, Restaurants, Public transit, Highways, etc. A must-see home offering luxury, style & prime location!
Home overview
- Cooling Central air
- Heat type Forced air, natural gas
- Pets allowed (y/n) No
- Sewer/ septic Sewer (municipal)
- Construction materials Brick veneer
- Foundation Poured concrete
- Roof Asphalt shing
- Exterior features Backs on greenbelt
- # garage spaces 1
- # parking spaces 3
- Has garage (y/n) Yes
- Parking desc Attached garage
- # full baths 2
- # half baths 1
- # total bathrooms 3.0
- # of above grade bedrooms 3
- # of rooms 10
- Has fireplace (y/n) Yes
- Laundry information In-suite
- Interior features Auto garage door remote(s), other
- County Halton
- Area 35 - burlington
- View Park/greenbelt
- Water source Municipal
- Zoning description Urm
- Directions Mi7468
- Lot desc Urban, park, place of worship, public transit, rec./community centre, schools
- Lot dimensions 18.04 x 118.6
- Approx lot size (range) 0 - 0.5
- Basement information Full, unfinished
- Building size 1440
- Mls® # 40762069
- Property sub type Townhouse
- Status Active
- Virtual tour
- Tax year 2024
- Bathroom Second
Level: 2nd - Bedroom Second
Level: 2nd - Primary bedroom Second
Level: 2nd - Bathroom Second
Level: 2nd - Bedroom Second
Level: 2nd - Breakfast room Main
Level: Main - Living room Main
Level: Main - Bathroom Main
Level: Main - Dining room Main
Level: Main - Kitchen Main
Level: Main
- Listing type identifier Idx

$-2,506
/ Month

