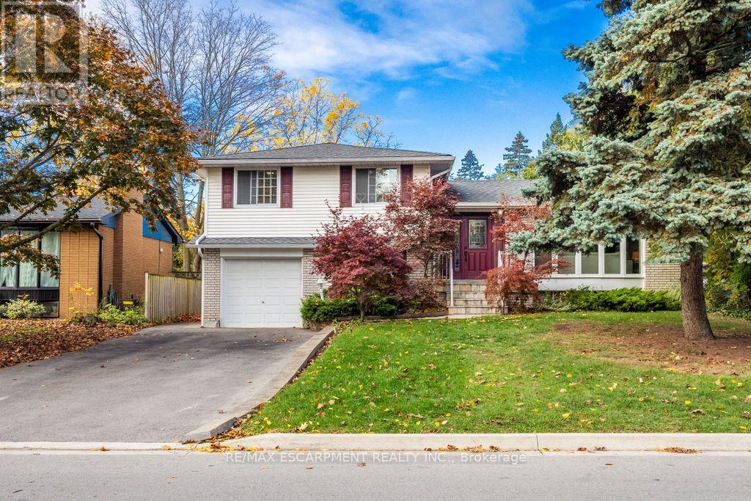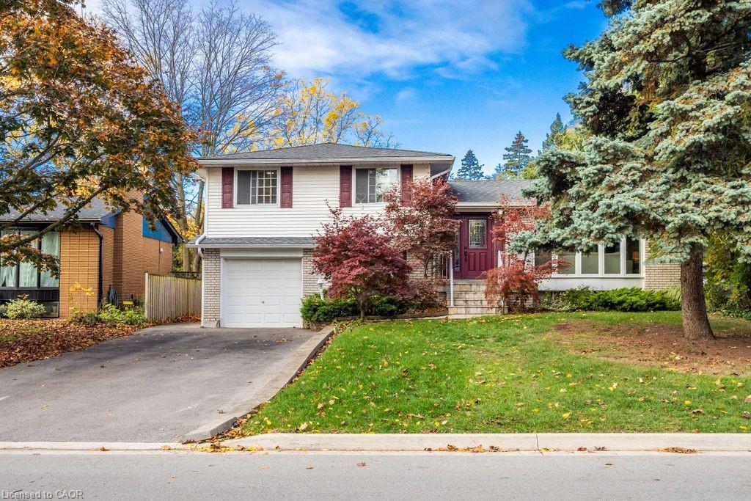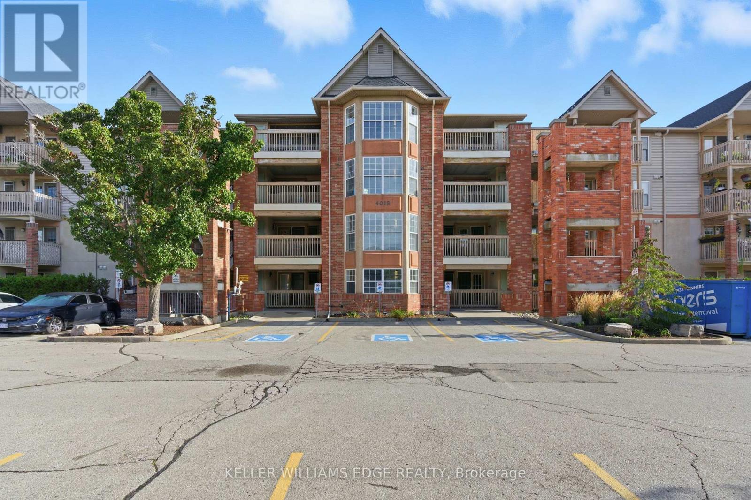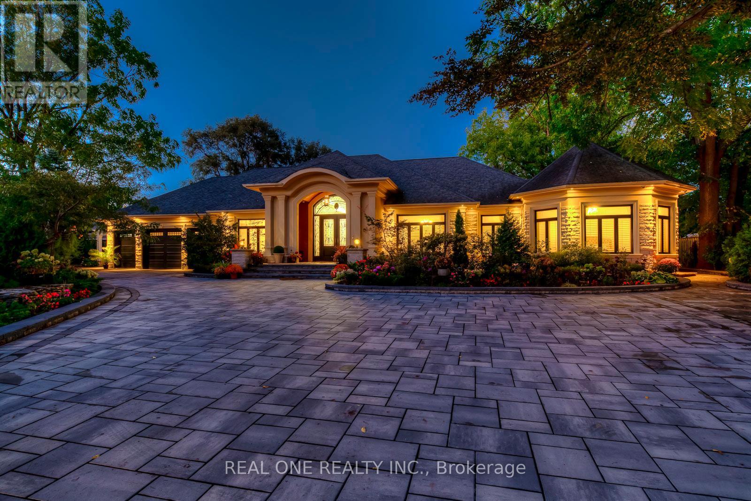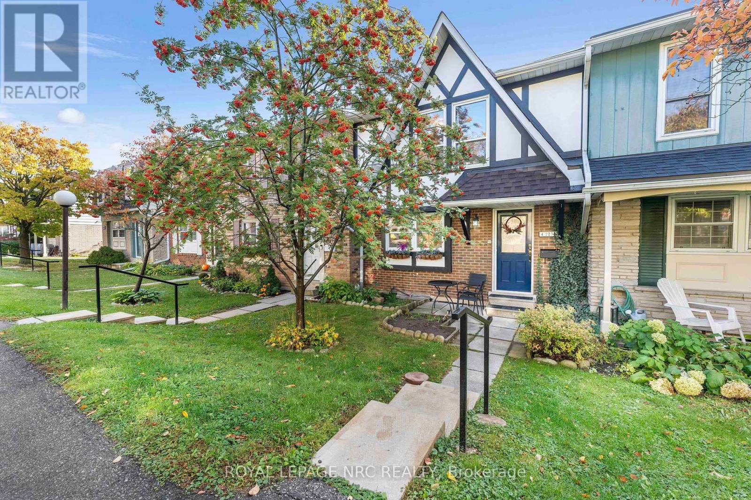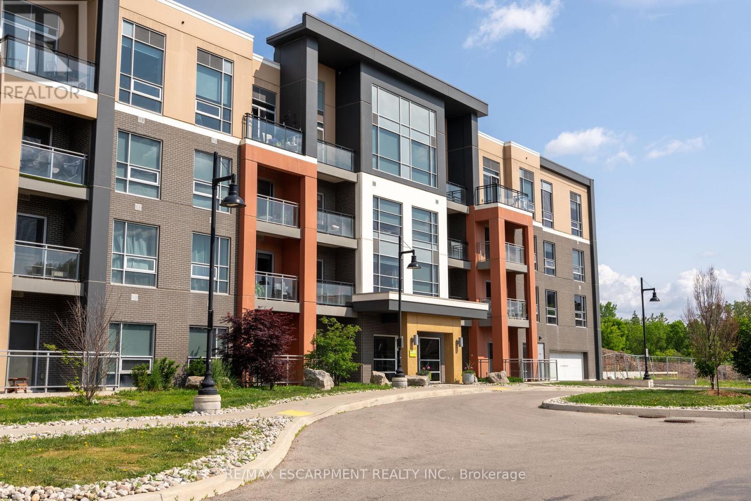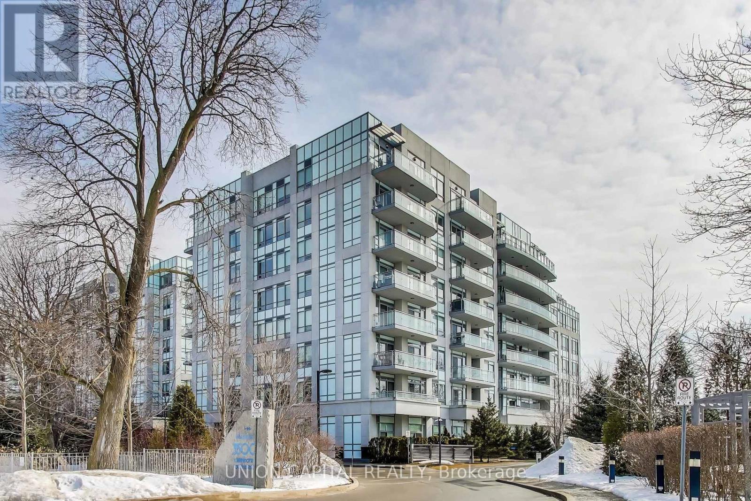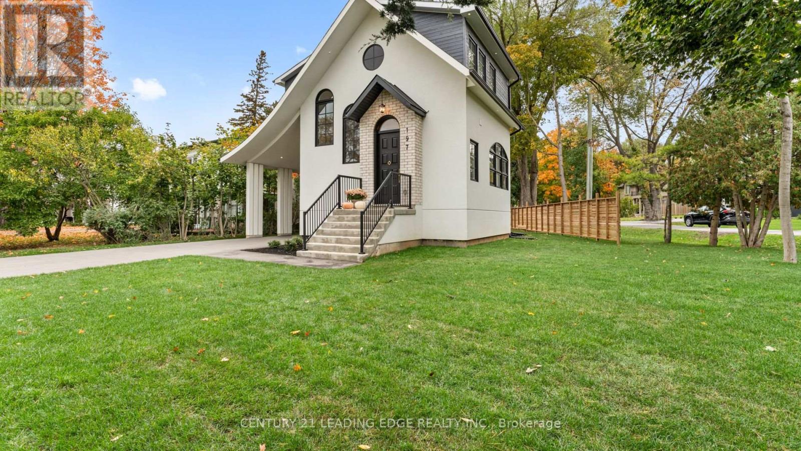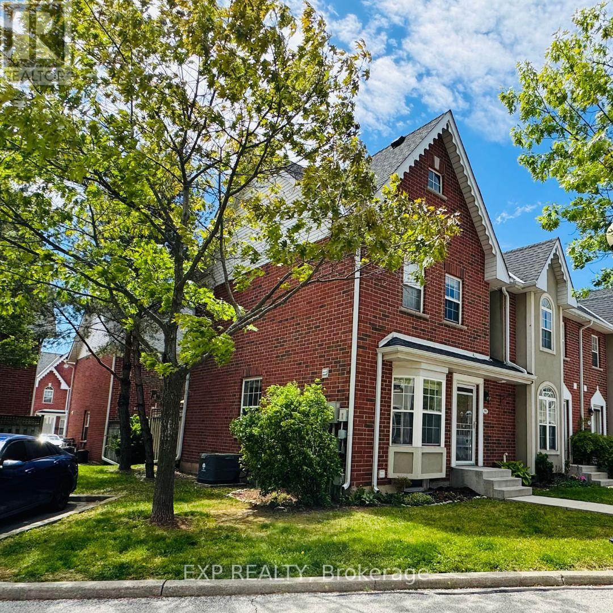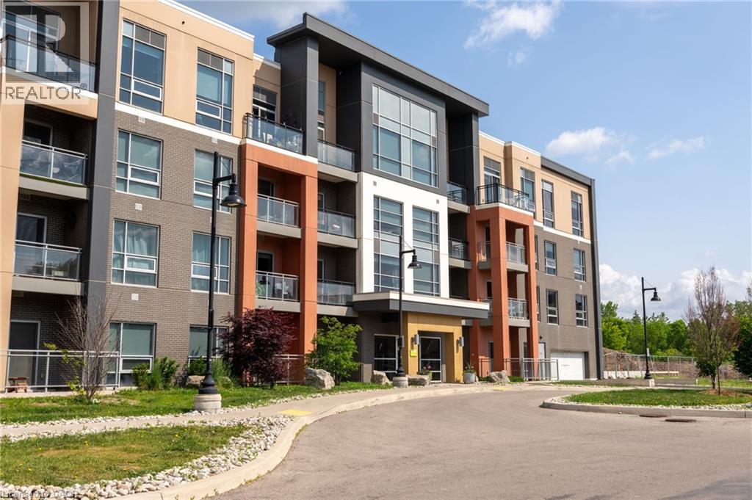- Houseful
- ON
- Burlington
- Appleby
- 5119 Cherryhill Cres
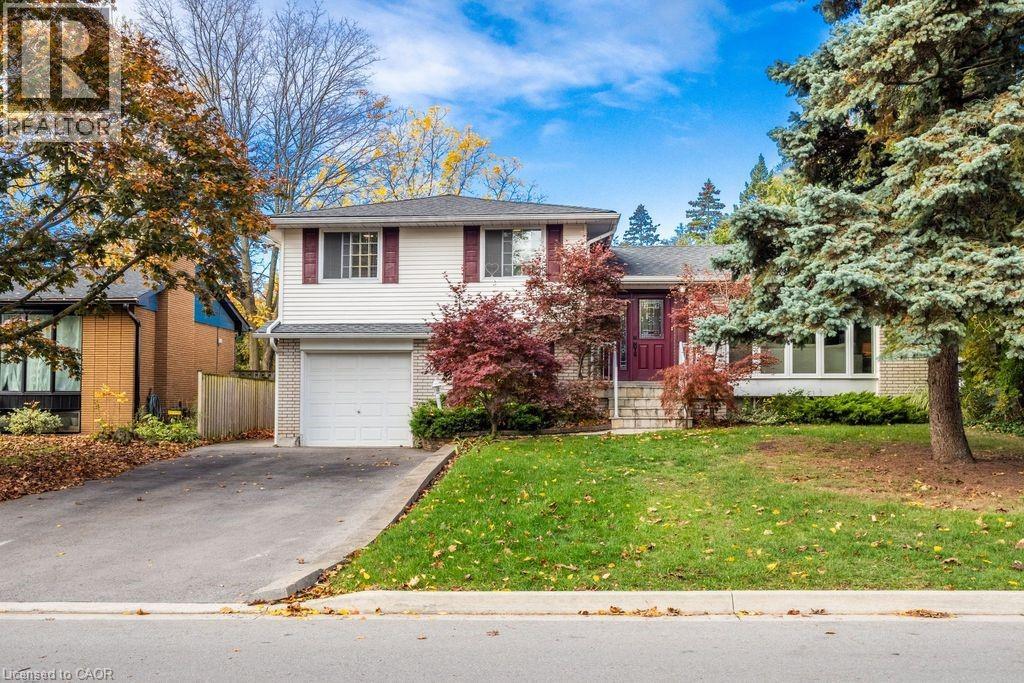
5119 Cherryhill Cres
5119 Cherryhill Cres
Highlights
Description
- Home value ($/Sqft)$500/Sqft
- Time on Housefulnew 3 hours
- Property typeSingle family
- Neighbourhood
- Median school Score
- Year built1963
- Mortgage payment
South East Burlington, 2 homes! Total 6 bedrooms and 4.5 bathrooms. Backing onto private garden oasis and ravine. Lot 60 ft x 140 ft. #1 home is 4 level side split with 4 bedrooms and 3.5 bathrooms and crawl space. Kitchen has been refaced in 2024 with quartz counter, sink, taps and lighting. Main Floor living/dining room both have windows just installed, huge bay window lets the sunshine in. Primary bedroom has huge closet with 4 piece en-suite bathroom. The other bedrooms can access the gorgeous renovated main bathroom with soaker tub and separate glassed in shower. Family room in basement has 2 piece bathroom a workshop with bench and access to backyard walk up.#2 home is attached with incredible windows and views of the backyard. Large 2 bedrooms,2 full bathrooms, one has whirlpool bath, kitchen new white cabinets(2022) quartz counters, and complete newer laminate plank floors. Access door to insulated garage and mudroom with storage and washer dryer shared to both houses. A sliding glass door to backyard and pool (liner 2024) patio with decks 2020, roof 2017, asphalt driveway 2023 walkways redone. Hot tub is as is condition. There are 3 fireplaces, wood, gas and electric. Ideal for home business or in-law set up. Your dream has come true, looking for a two family home. You have found it! (id:63267)
Home overview
- Cooling Central air conditioning
- Heat type Forced air
- Has pool (y/n) Yes
- Sewer/ septic Municipal sewage system
- # parking spaces 5
- Has garage (y/n) Yes
- # full baths 4
- # half baths 1
- # total bathrooms 5.0
- # of above grade bedrooms 6
- Has fireplace (y/n) Yes
- Community features School bus
- Subdivision 332 - elizabeth gardens
- View View of water
- Lot desc Landscaped
- Lot size (acres) 0.0
- Building size 3597
- Listing # 40782219
- Property sub type Single family residence
- Status Active
- Full bathroom 2.311m X 1.549m
Level: 2nd - Bathroom (# of pieces - 4) 2.311m X 2.388m
Level: 2nd - Bedroom 2.489m X 4.089m
Level: 2nd - Bedroom 2.896m X 2.972m
Level: 2nd - Primary bedroom 3.912m X 4.293m
Level: 2nd - Bedroom 3.353m X 3.2m
Level: 2nd - Primary bedroom 4.267m X 3.226m
Level: 2nd - Bathroom (# of pieces - 4) 2.286m X 1.549m
Level: 2nd - Bathroom (# of pieces - 2) 1.651m X 1.321m
Level: Basement - Utility 3.124m X 2.489m
Level: Basement - Other 6.401m X 3.251m
Level: Basement - Recreational room 7.442m X 3.658m
Level: Basement - Bonus room 3.658m X 2.489m
Level: Basement - Bedroom 4.394m X 3.251m
Level: Lower - Laundry 3.251m X 1.981m
Level: Lower - Foyer 3.378m X 4.724m
Level: Main - Bathroom (# of pieces - 3) 1.956m X 2.159m
Level: Main - Dining room 3.277m X 2.515m
Level: Main - Eat in kitchen 3.277m X 4.801m
Level: Main - Living room 3.404m X 0.483m
Level: Main
- Listing source url Https://www.realtor.ca/real-estate/29032708/5119-cherryhill-crescent-burlington
- Listing type identifier Idx

$-4,792
/ Month

