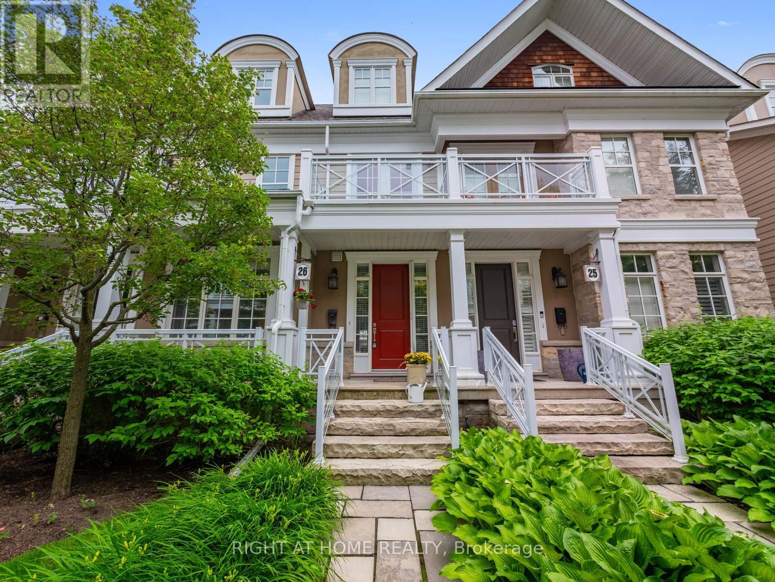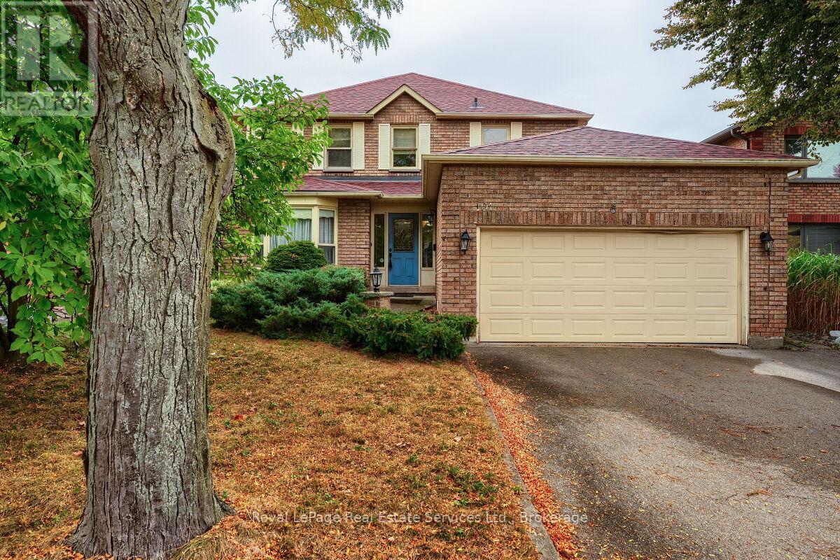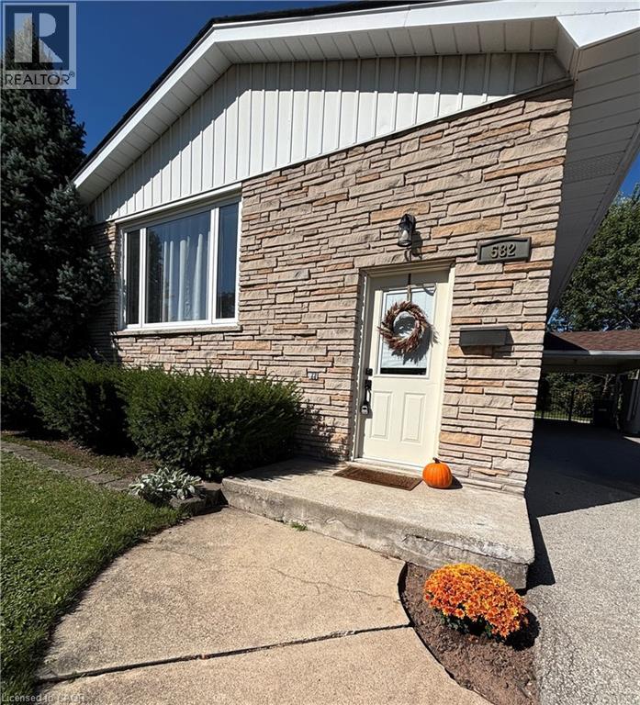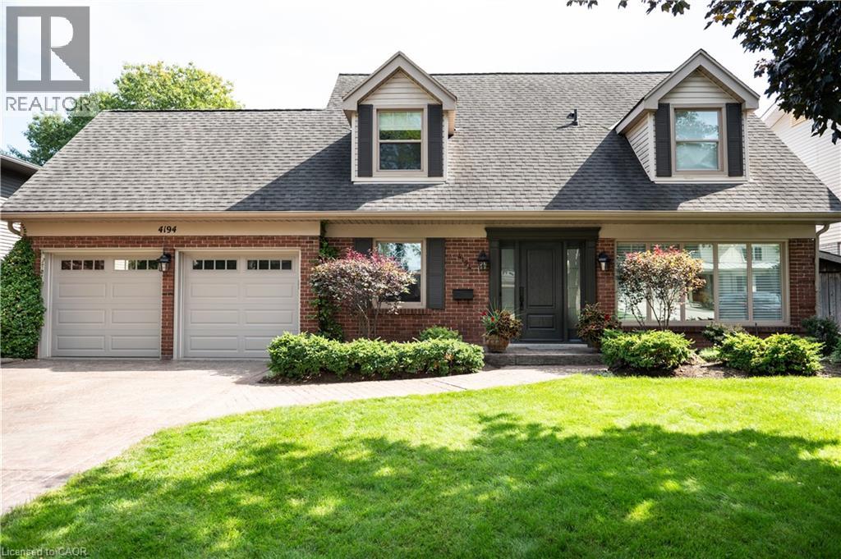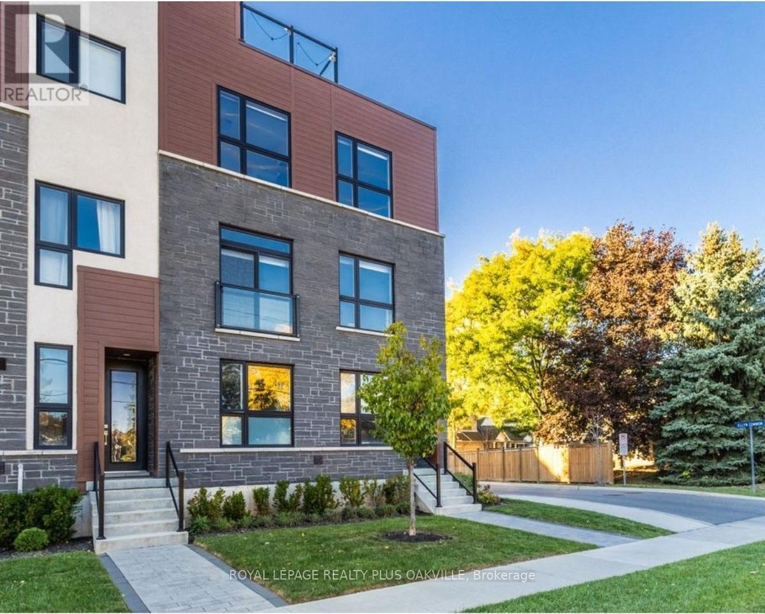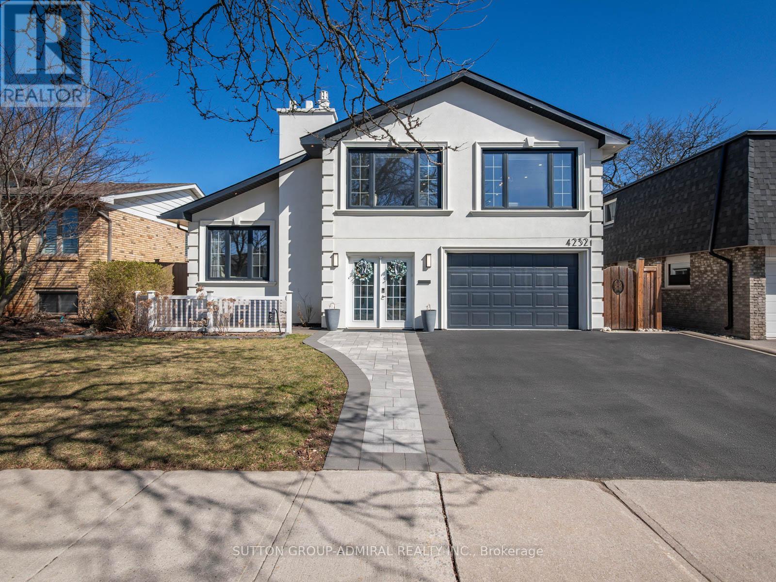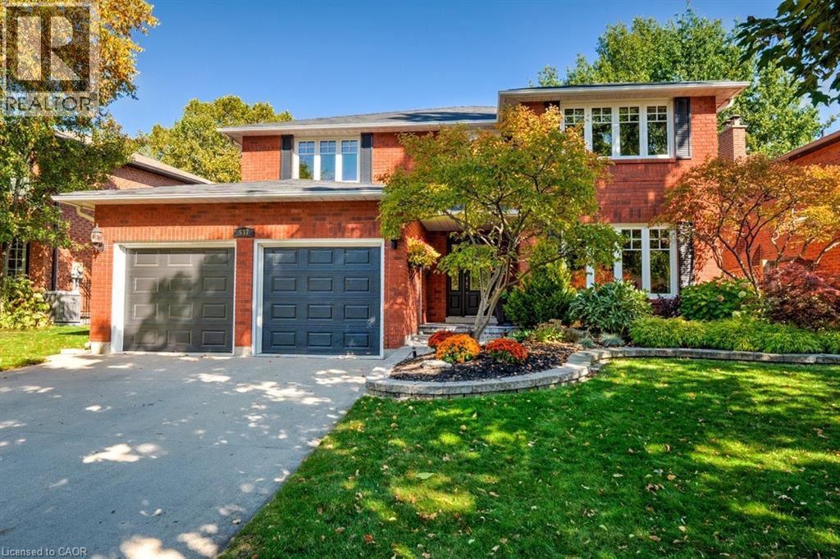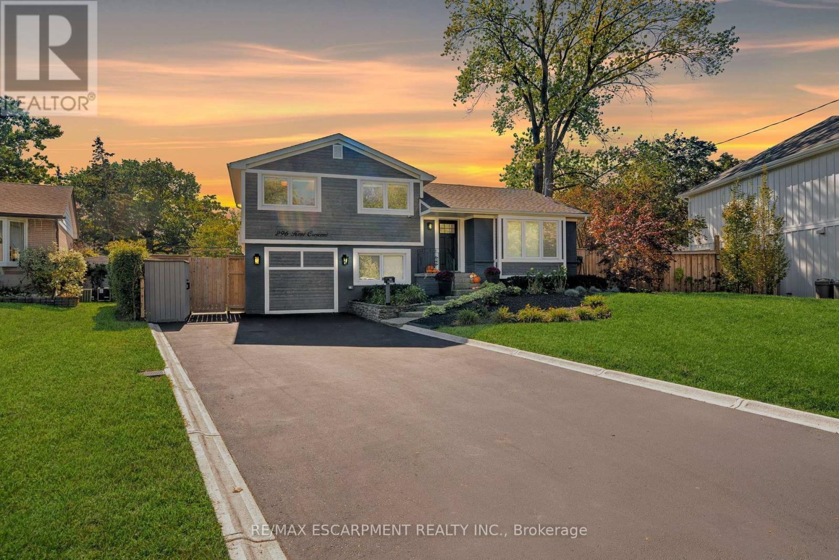- Houseful
- ON
- Burlington
- Appleby
- 5135 Mulberry Dr
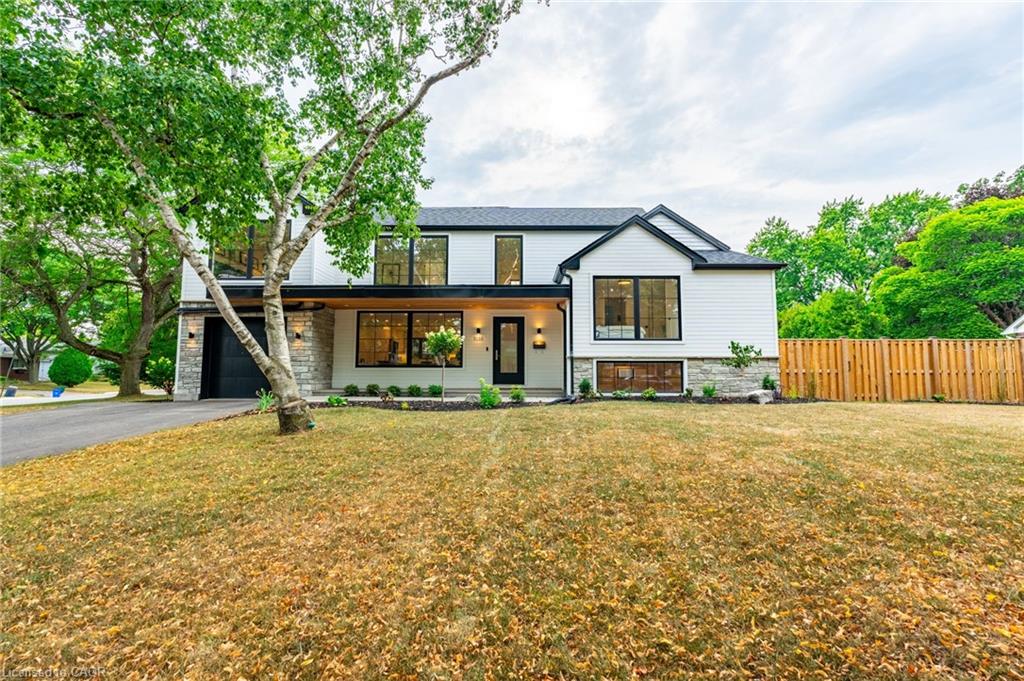
Highlights
Description
- Home value ($/Sqft)$926/Sqft
- Time on Houseful46 days
- Property typeResidential
- StyleSplit level
- Neighbourhood
- Median school Score
- Garage spaces2
- Mortgage payment
This gorgeous 4-bedroom, 4-bathroom home has been completely updated with top of the line upgrades and showcases beautiful, high quality construction from start to finish. Every space has been designed with care, offering a modern yet timeless style that makes the home both inviting and functional. The heart of this home is its beautifully updated kitchen, designed with both style and functionality in mind. Featuring sleek cabinetry, modern finishes, and high-end appliances. The open layout and thoughtful design make it as practical as it is stunning. From the bright, open living areas to the luxurious bedrooms and spa like bathrooms, this property is filled with elegance and comfort. Just minutes from top-rated schools, scenic parks, major highways and a variety of shops and amenities, it provides convenience and lifestyle. This house is a perfect blend of design and craftsmanship, this home is truly move-in ready and built to impress.
Home overview
- Cooling Central air
- Heat type Forced air, natural gas
- Pets allowed (y/n) No
- Sewer/ septic Sewer (municipal)
- Construction materials Stone, stucco, wood siding
- Foundation Block, unknown
- Roof Asphalt shing
- # garage spaces 2
- # parking spaces 5
- Has garage (y/n) Yes
- Parking desc Attached garage, tandem
- # full baths 3
- # half baths 1
- # total bathrooms 4.0
- # of above grade bedrooms 4
- # of rooms 15
- Appliances Dishwasher, dryer, refrigerator, stove, washer
- Has fireplace (y/n) Yes
- Interior features Built-in appliances
- County Halton
- Area 33 - burlington
- Water source Municipal
- Zoning description R2.3
- Directions Hbgowanal
- Lot desc Urban, major highway, park, public transit, schools, shopping nearby
- Lot dimensions 122 x 78
- Approx lot size (range) 0 - 0.5
- Basement information Full, finished
- Building size 2267
- Mls® # 40765975
- Property sub type Single family residence
- Status Active
- Virtual tour
- Tax year 2025
- Bedroom Second
Level: 2nd - Bathroom Second
Level: 2nd - Bedroom Second
Level: 2nd - Bathroom Second
Level: 2nd - Third
Level: 3rd - Primary bedroom Third
Level: 3rd - Laundry Third
Level: 3rd - Bedroom Third
Level: 3rd - Other Third
Level: 3rd - Bathroom Basement
Level: Basement - Recreational room Basement
Level: Basement - Utility Basement
Level: Basement - Dining room Main
Level: Main - Kitchen Main
Level: Main - Living room Main
Level: Main
- Listing type identifier Idx

$-5,600
/ Month





