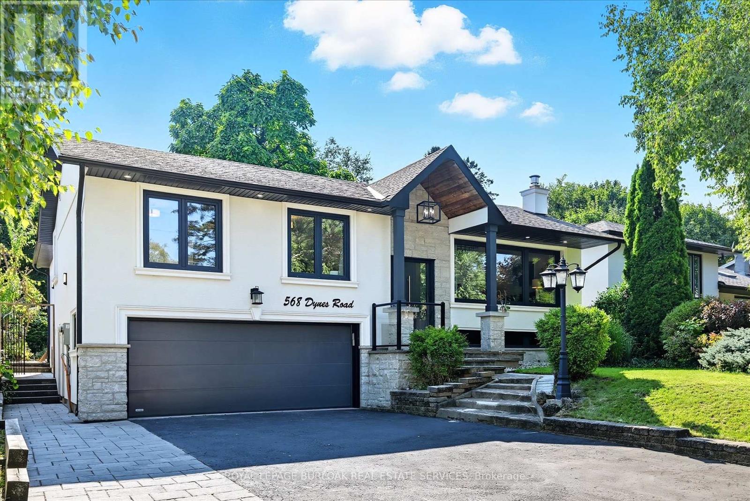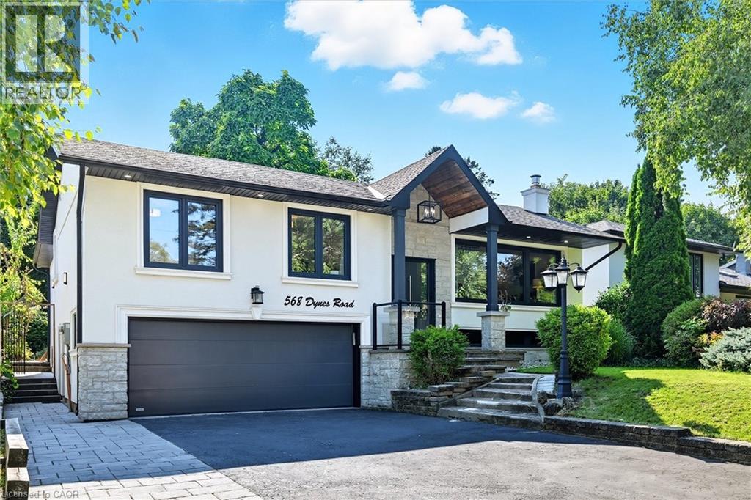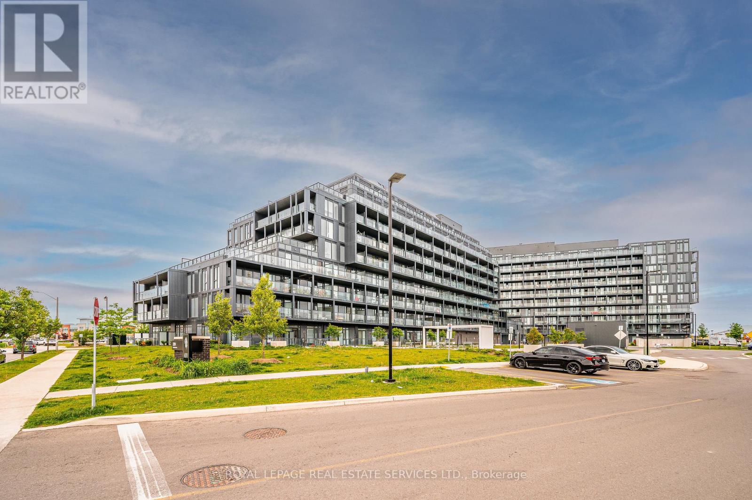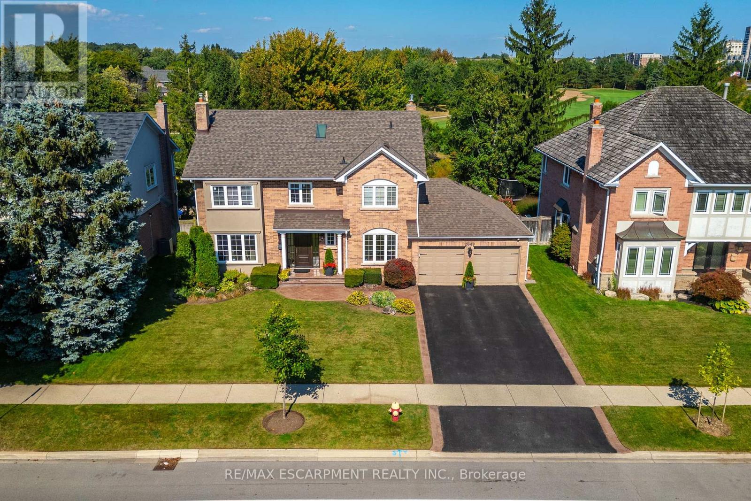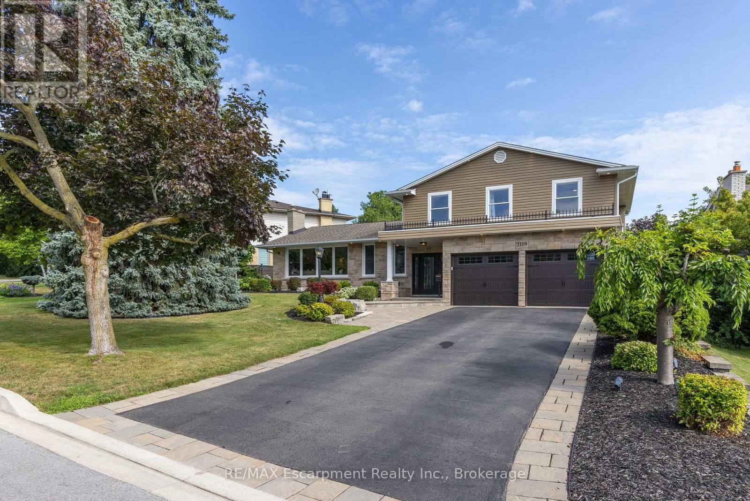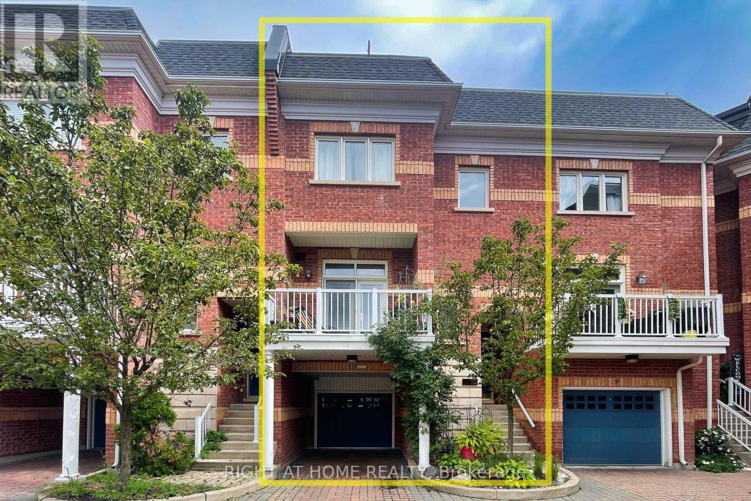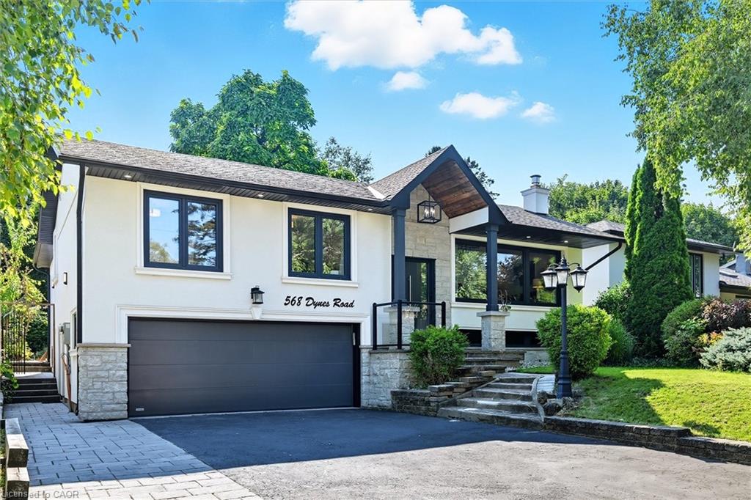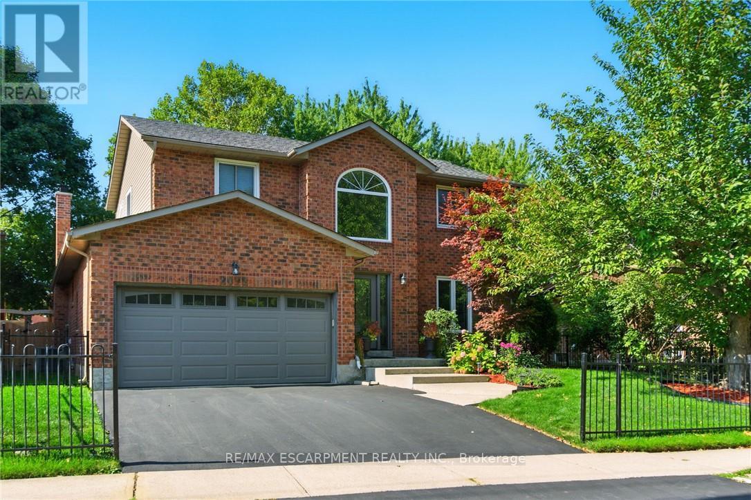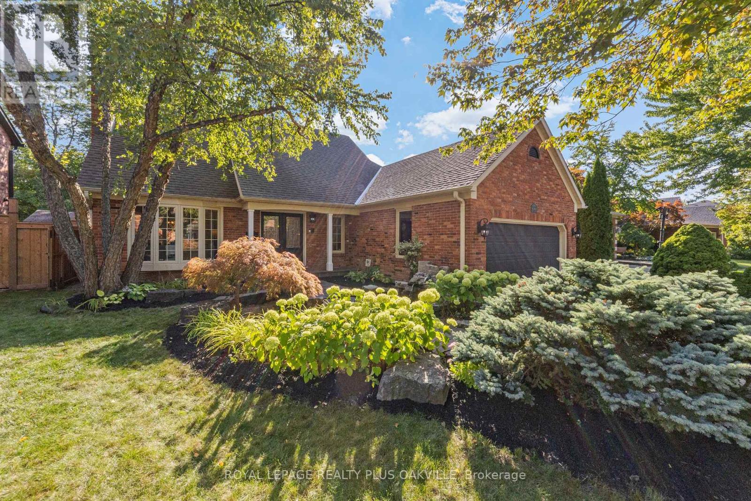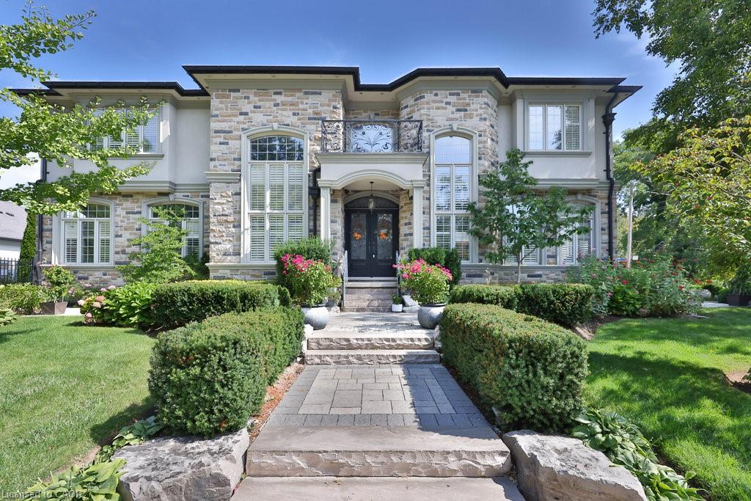- Houseful
- ON
- Burlington
- Corporate
- 5141 Lampman Ave
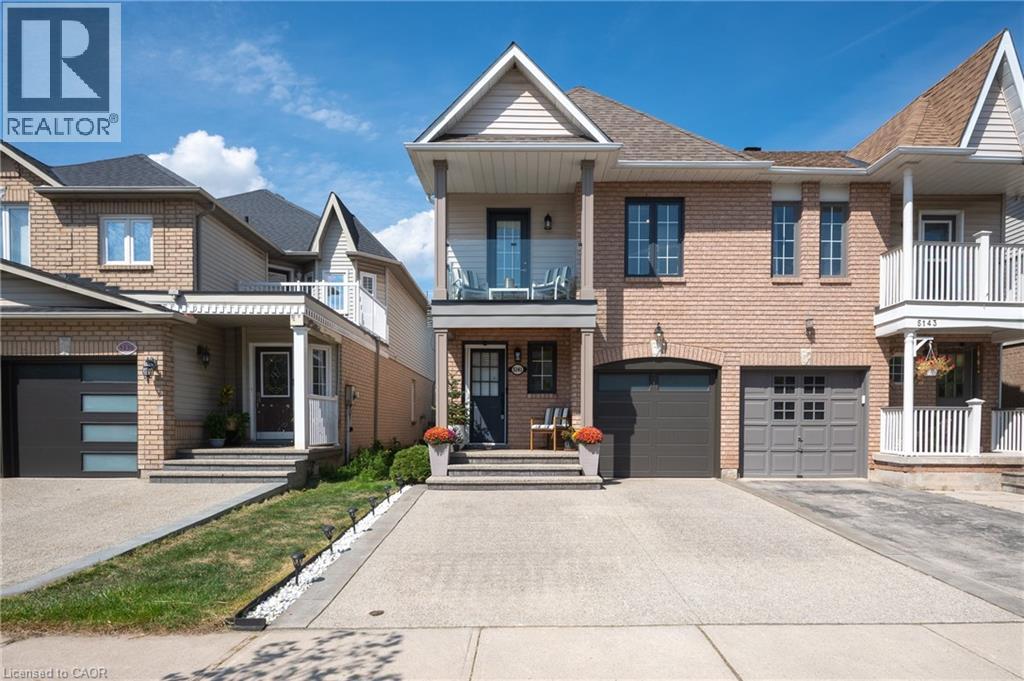
Highlights
Description
- Home value ($/Sqft)$633/Sqft
- Time on Housefulnew 12 hours
- Property typeSingle family
- Style2 level
- Neighbourhood
- Median school Score
- Mortgage payment
Welcome to 5141 Lampman Avenue in beautiful Burlington! This bright and spacious freehold semi-detached home offers an inviting open-concept layout, perfect for modern living and entertaining. Featuring 2 car driveway, 3 generous bedrooms, 2 full bathrooms, and a fully finished basement, there’s plenty of space for the whole family. Ideally located just minutes from Bronte Creek Provincial Park, major highway access, top-rated schools, shopping, dining, and all amenities, this home combines comfort, convenience, and lifestyle. A wonderful opportunity to own a move-in ready home in the highly desirable city of Burlington! UPDATES: Carpet (2025), Newly painted main floors (2025), Garage door and GDO (2025), 2 car Driveway (2023), Glass Balcony & Entryway (2023), Hot water Tank-Owned (2023) (id:63267)
Home overview
- Cooling Central air conditioning
- Heat type Forced air
- Sewer/ septic Municipal sewage system
- # total stories 2
- # parking spaces 3
- Has garage (y/n) Yes
- # full baths 2
- # half baths 1
- # total bathrooms 3.0
- # of above grade bedrooms 3
- Subdivision 355 - corporate
- Directions 2196089
- Lot size (acres) 0.0
- Building size 1421
- Listing # 40766412
- Property sub type Single family residence
- Status Active
- Primary bedroom 6.096m X 3.454m
Level: 2nd - Bathroom (# of pieces - 4) 2.362m X 2.235m
Level: 2nd - Bedroom 4.013m X 2.616m
Level: 2nd - Bedroom 3.048m X 2.819m
Level: 2nd - Full bathroom 3.505m X 2.54m
Level: 2nd - Recreational room 7.239m X 3.505m
Level: Basement - Laundry 5.258m X 2.489m
Level: Basement - Bathroom (# of pieces - 2) 1.499m X 1.245m
Level: Main - Dining room 3.658m X 2.692m
Level: Main - Eat in kitchen 2.515m X 2.438m
Level: Main - Kitchen 2.845m X 2.388m
Level: Main - Family room 3.962m X 3.708m
Level: Main
- Listing source url Https://www.realtor.ca/real-estate/28853429/5141-lampman-avenue-burlington
- Listing type identifier Idx

$-2,397
/ Month

