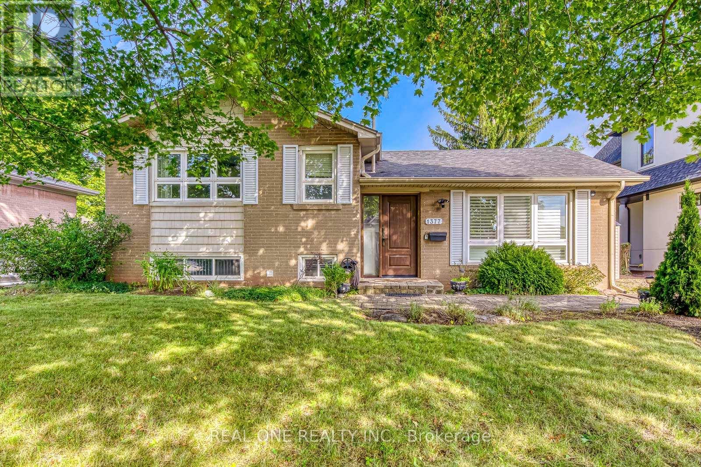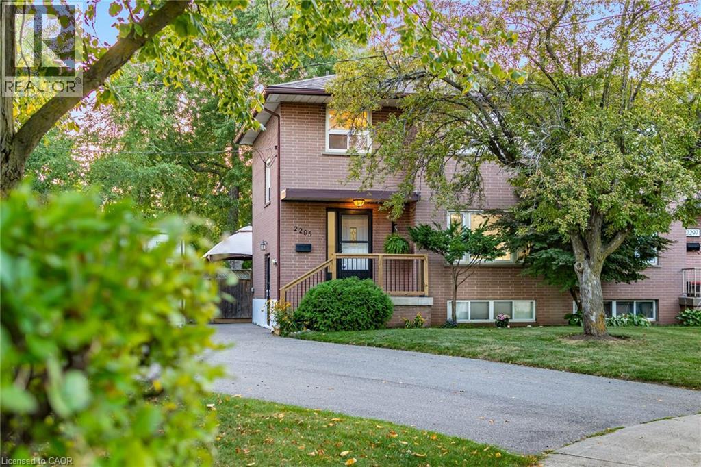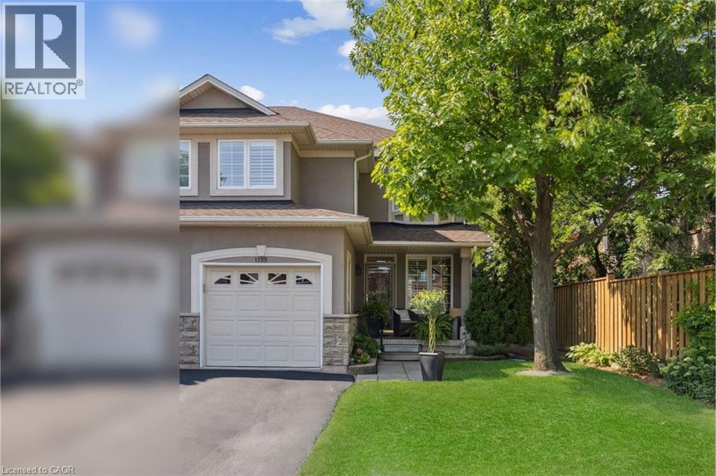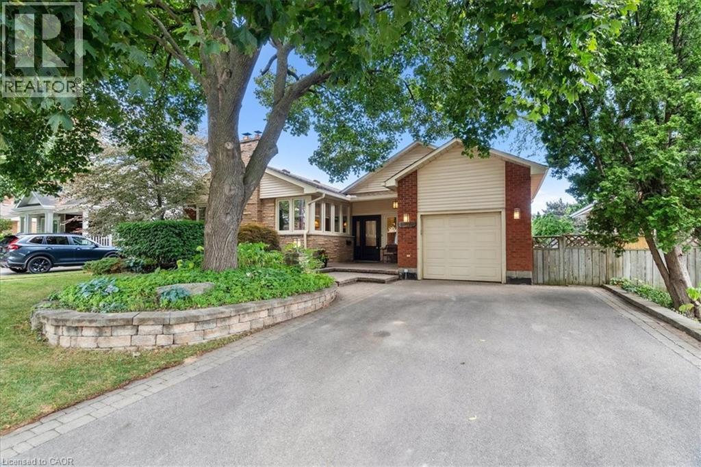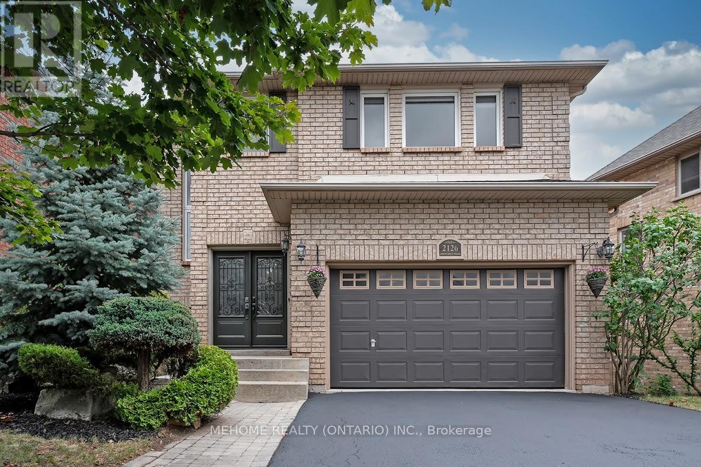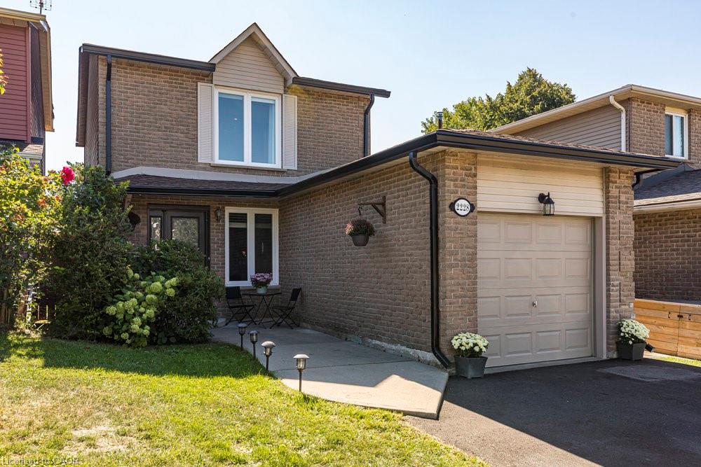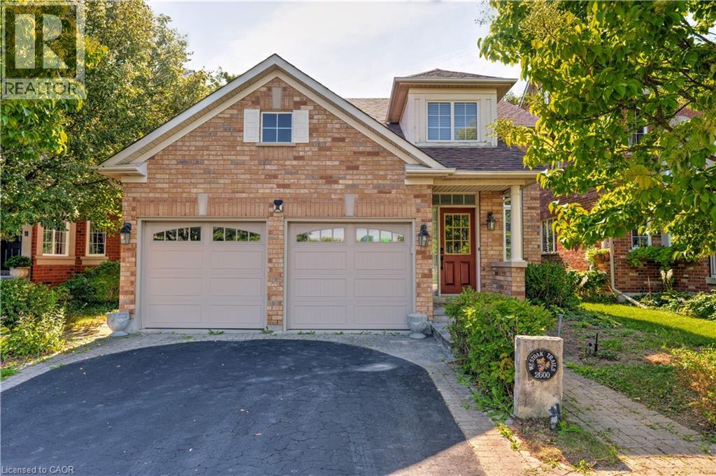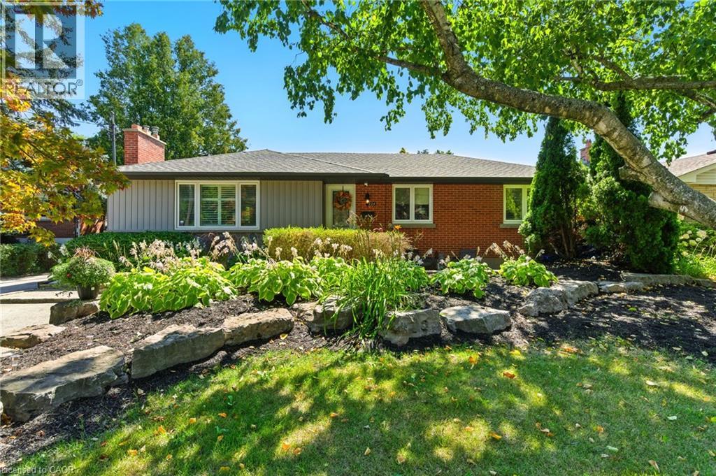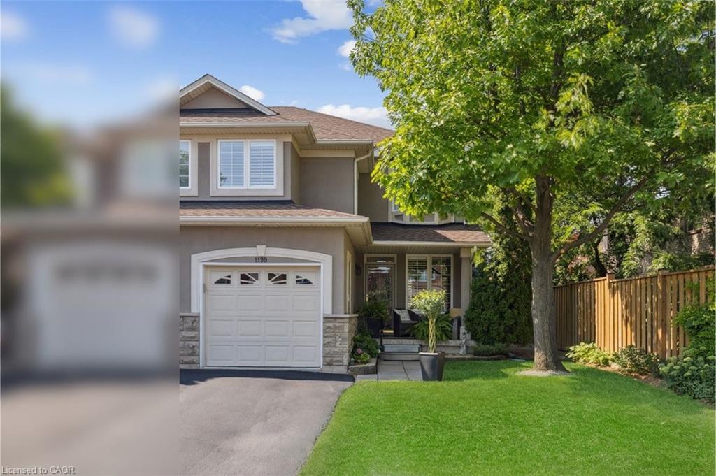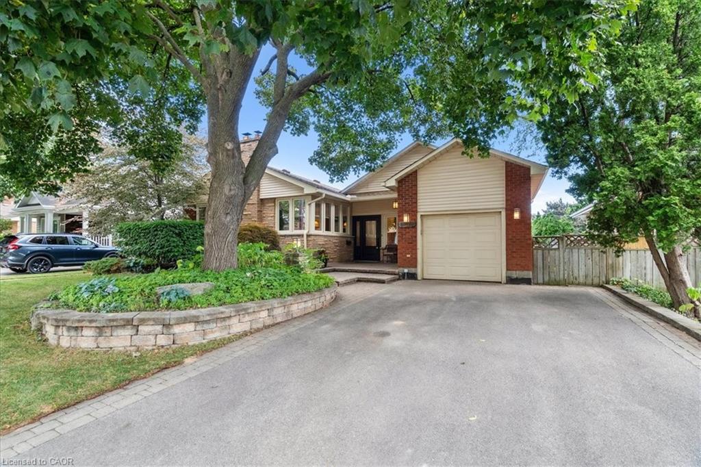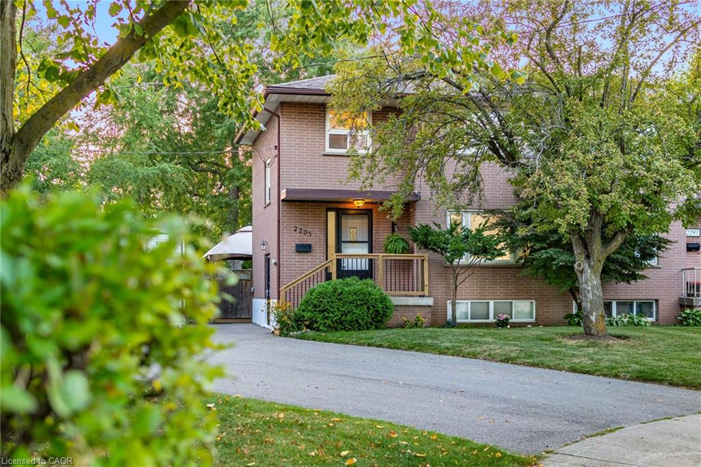- Houseful
- ON
- Burlington
- Corporate
- 5144 Porter St
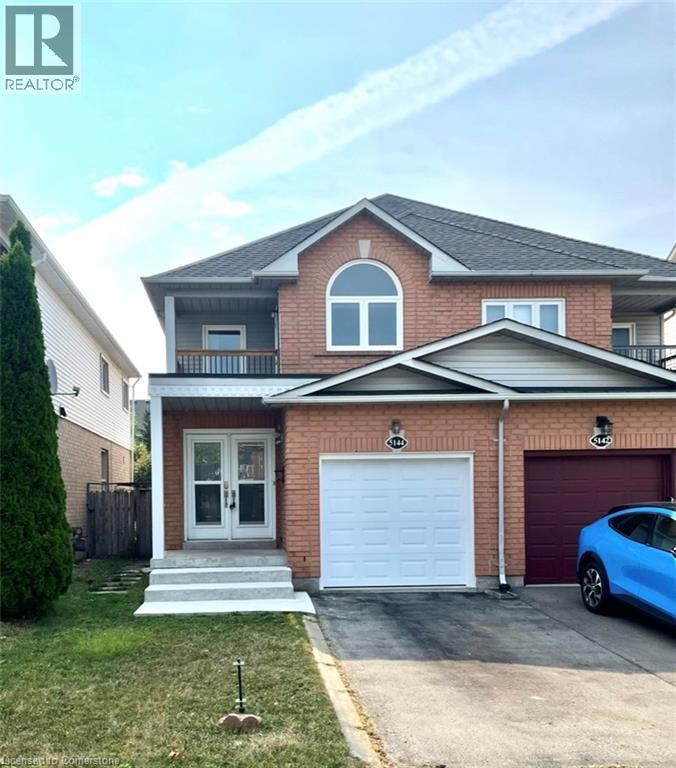
Highlights
Description
- Home value ($/Sqft)$563/Sqft
- Time on Houseful16 days
- Property typeSingle family
- Style2 level
- Neighbourhood
- Median school Score
- Year built1998
- Mortgage payment
Over 1700 square feet plus finished basement! This semi-detached home is located on beautiful Porter St in Burlington’s sought after Corporate neighborhood.. Two full baths including a large ensuite plus a main floor powder room. Three large bedrooms one with an ensuite and one with walkout balcony with new rail, large open stairway and bright open concept living makes this home feel huge! Convenient inside entry from garage and over 100 feet of depth allowing for a large and sunny yard. Features include: Sump pump, main floor laundry, newer roof, doors and windows. Upper flooring(2024) lighting upgraded (2024) garage door(2024) New walk out patio rail. Stainless undermount sink and stainless appliances. Front concrete steps (2024) plus the furnace , AC and water heater were all bought out. Nothing to rent! A truly great home. (id:63267)
Home overview
- Cooling Central air conditioning
- Heat source Natural gas
- Heat type Forced air
- Sewer/ septic Municipal sewage system
- # total stories 2
- # parking spaces 2
- Has garage (y/n) Yes
- # full baths 2
- # half baths 1
- # total bathrooms 3.0
- # of above grade bedrooms 3
- Subdivision 355 - corporate
- Lot size (acres) 0.0
- Building size 1704
- Listing # 40761490
- Property sub type Single family residence
- Status Active
- Bedroom 2.489m X 2.921m
Level: 2nd - Bathroom (# of pieces - 4) 2.667m X 1.702m
Level: 2nd - Primary bedroom 3.556m X 4.928m
Level: 2nd - Bedroom 3.048m X 4.775m
Level: 2nd - Bathroom (# of pieces - 4) 2.972m X 1.219m
Level: 2nd - Recreational room Measurements not available
Level: Basement - Storage Measurements not available
Level: Basement - Dining room 3.404m X 4.47m
Level: Main - Eat in kitchen 2.134m X 3.124m
Level: Main - Laundry 2.413m X 1.727m
Level: Main - Living room 3.404m X 5.105m
Level: Main - Bathroom (# of pieces - 2) 1.448m X 1.143m
Level: Main
- Listing source url Https://www.realtor.ca/real-estate/28751349/5144-porter-street-burlington
- Listing type identifier Idx

$-2,559
/ Month

