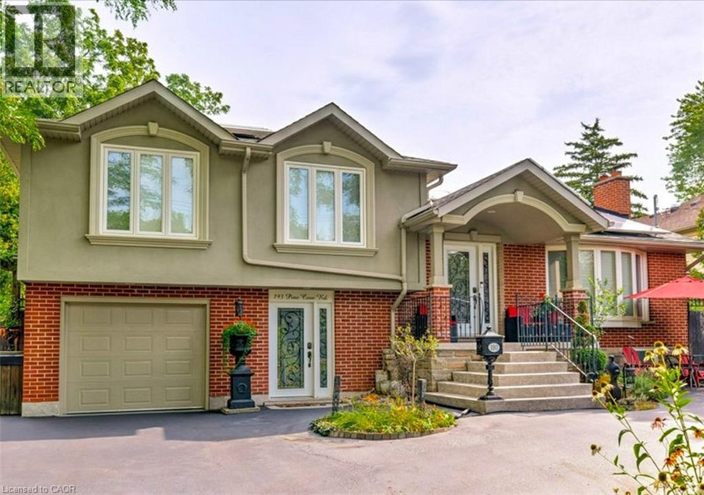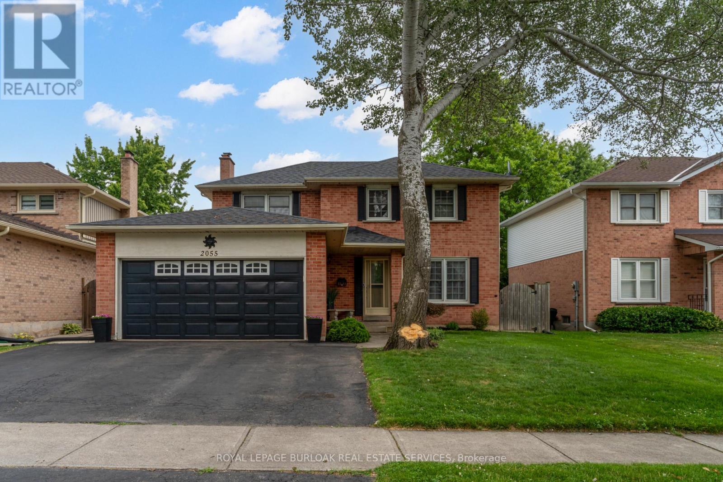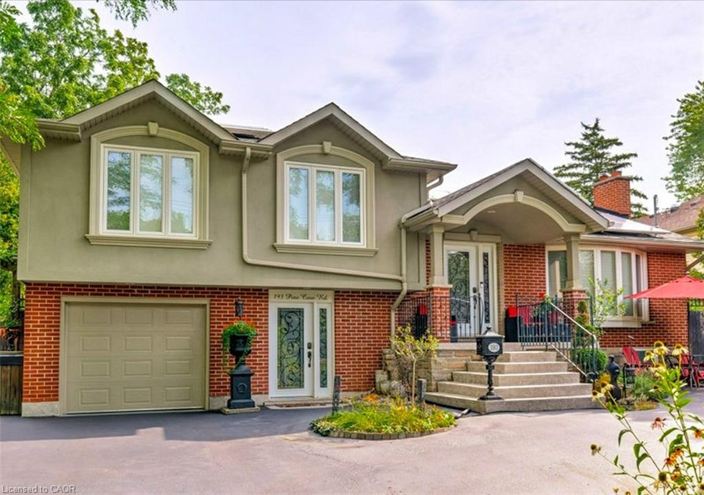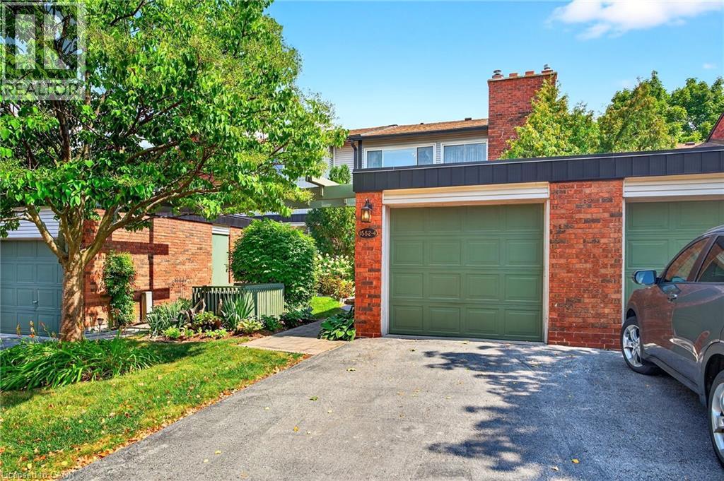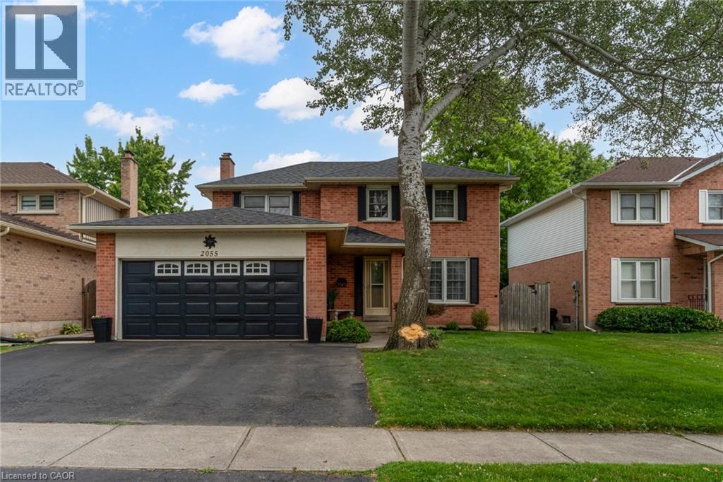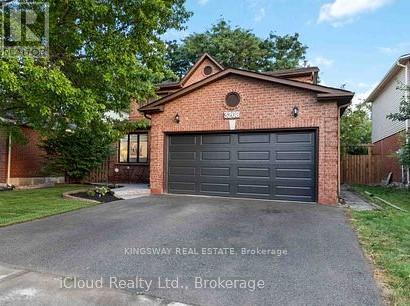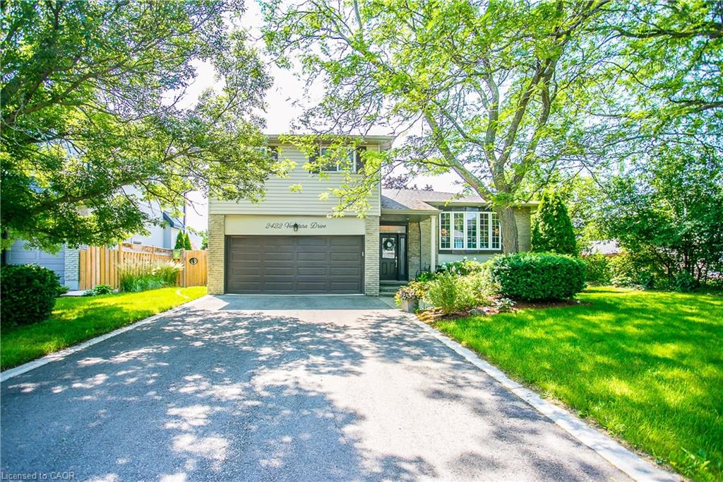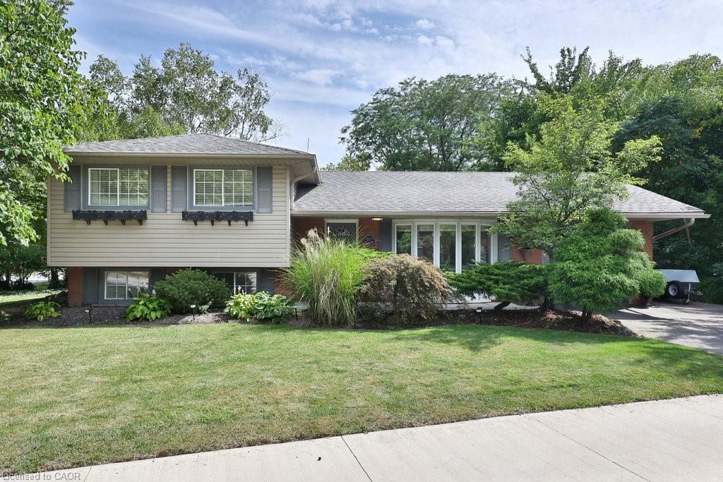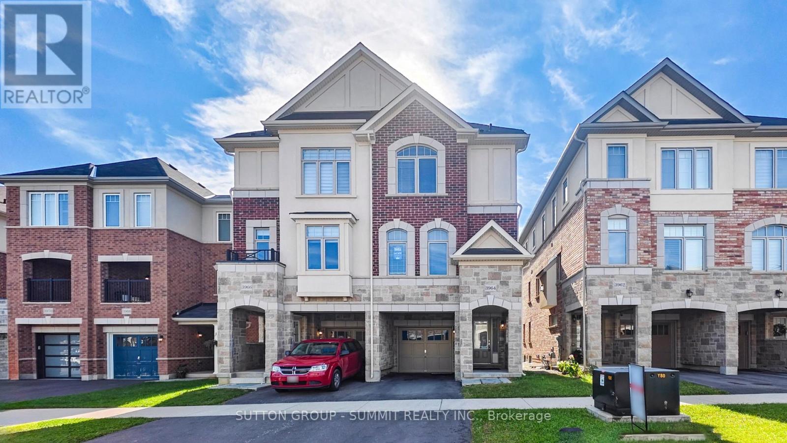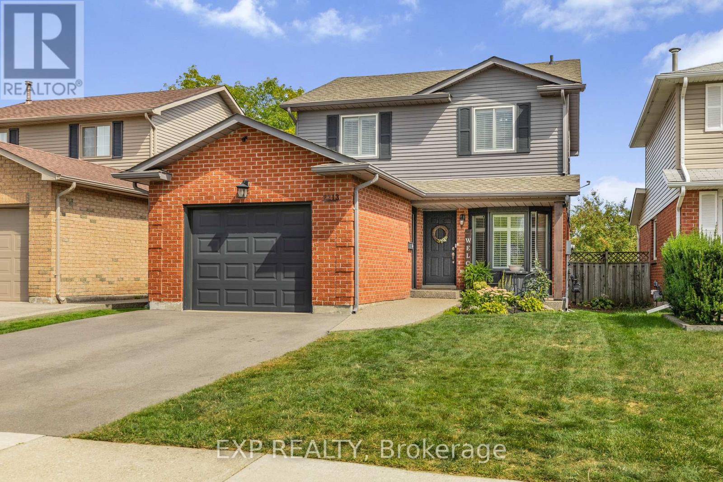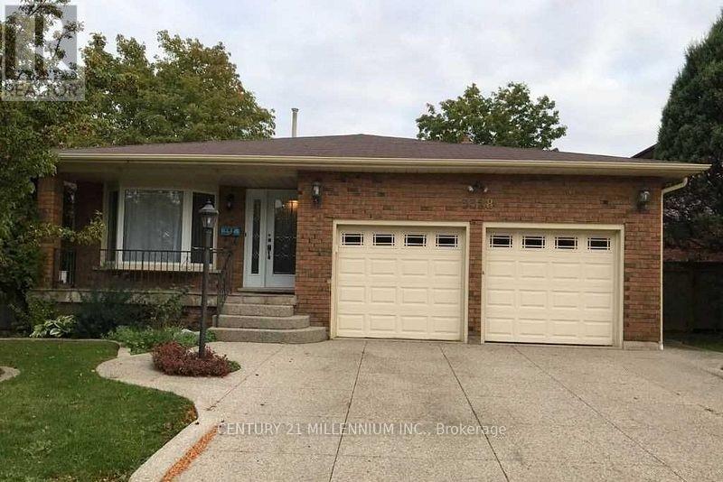- Houseful
- ON
- Burlington
- The Orchard
- 5181 Wood Cres
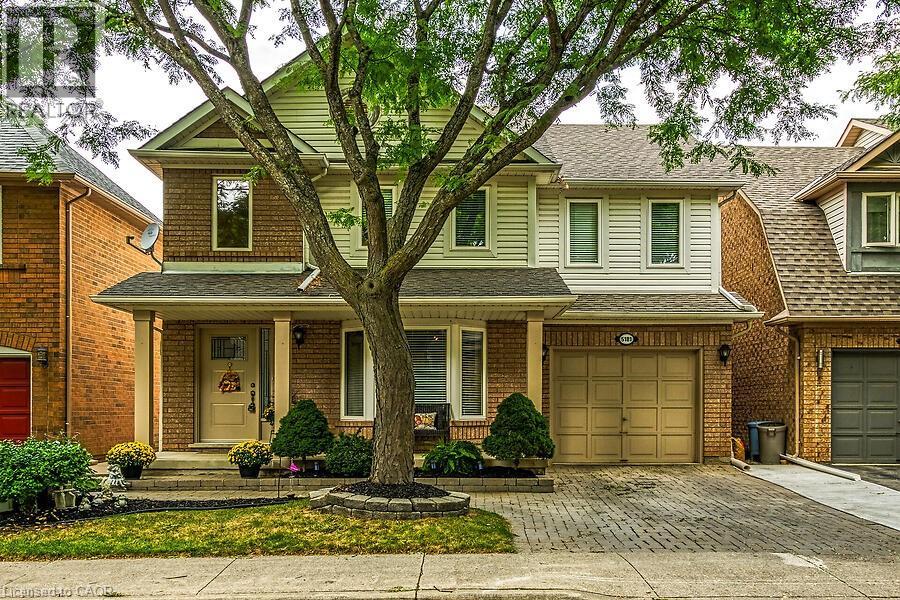
Highlights
Description
- Home value ($/Sqft)$441/Sqft
- Time on Housefulnew 5 hours
- Property typeSingle family
- Style2 level
- Neighbourhood
- Median school Score
- Mortgage payment
Wow! The lowest priced detached home in The Orchard!! Upon arrival, the inviting covered front porch with swing and landscaped gardens set the tone for the warmth and charm within. Welcome to this beautifully maintained 3-bedroom, 2.5-bath including an ensuite and walk-in closet, inviting main floor with a gas fireplace, generous sized rooms, main floor is hardwood, walk-out from kitchen to private yard, very cozy. The finished lower level expands the living space with a bright rec room, built-in dry bar, pot lighting and dedicated laundry. Outdoors, the backyard is an entertainer’s oasis , fully fenced and a Gazebo. The Orchard, One of Burlington’s most easterly neighbourhoods is also one of its best with the city’s major Walmart plaza and surrounding amenities a stone’s throw away. Also the closest community to Bronte Creek Provincial Park including disc golf, childrens farm and playbarn, fishing, hiking, biking, swimming and in the winter, skiing, snowshoeing and tobogganing. Book your showing today and see for yourself why The Orchard is Burlington’s go-to neighbourhood for young families. (id:63267)
Home overview
- Cooling Central air conditioning
- Heat source Natural gas
- Heat type Forced air
- Sewer/ septic Municipal sewage system
- # total stories 2
- # parking spaces 3
- Has garage (y/n) Yes
- # full baths 2
- # half baths 1
- # total bathrooms 3.0
- # of above grade bedrooms 3
- Has fireplace (y/n) Yes
- Subdivision 352 - orchard
- Lot size (acres) 0.0
- Building size 2494
- Listing # 40767512
- Property sub type Single family residence
- Status Active
- Bathroom (# of pieces - 3) 1.727m X 1.245m
Level: 2nd - Bedroom 3.15m X 3.124m
Level: 2nd - Primary bedroom 5.334m X 3.429m
Level: 2nd - Bathroom (# of pieces - 4) 2.642m X 2.311m
Level: 2nd - Bedroom 3.581m X 3.302m
Level: 2nd - Recreational room 8.357m X 2.642m
Level: Basement - Storage 3.962m X 2.032m
Level: Basement - Den 3.175m X 2.464m
Level: Basement - Family room 3.962m X 3.429m
Level: Main - Eat in kitchen 4.851m X 3.429m
Level: Main - Living room / dining room 5.791m X 3.429m
Level: Main - Bathroom (# of pieces - 2) Measurements not available
Level: Main
- Listing source url Https://www.realtor.ca/real-estate/28850376/5181-wood-crescent-burlington
- Listing type identifier Idx

$-2,933
/ Month

