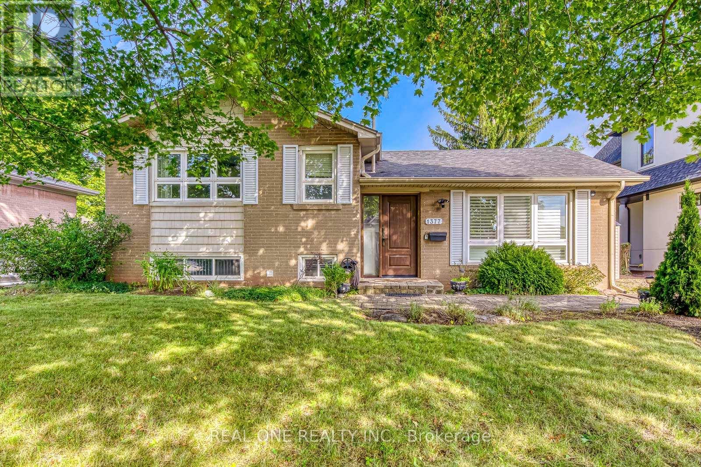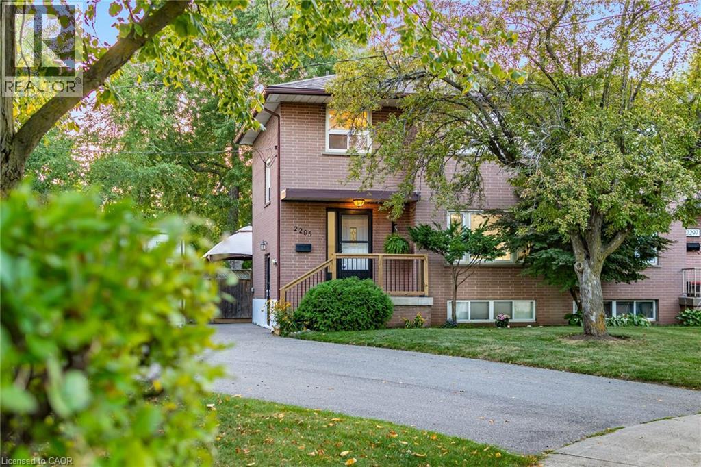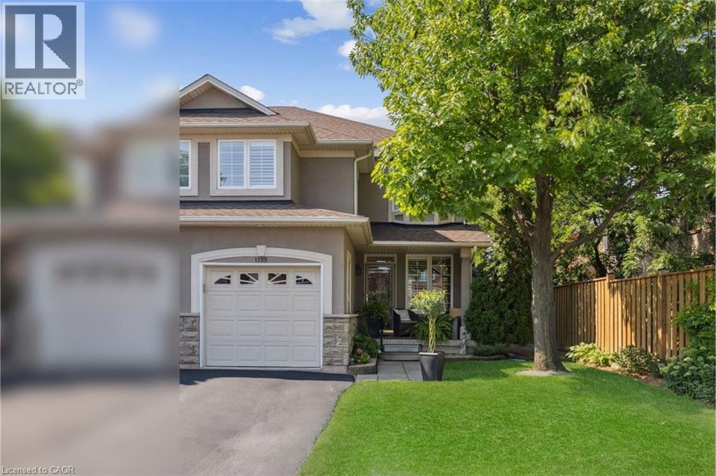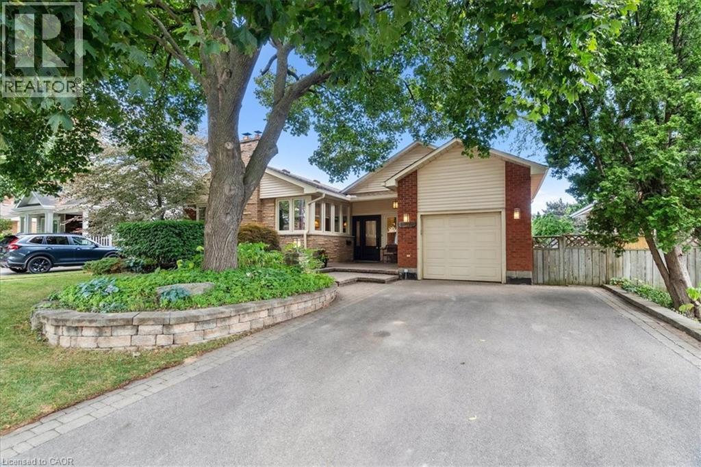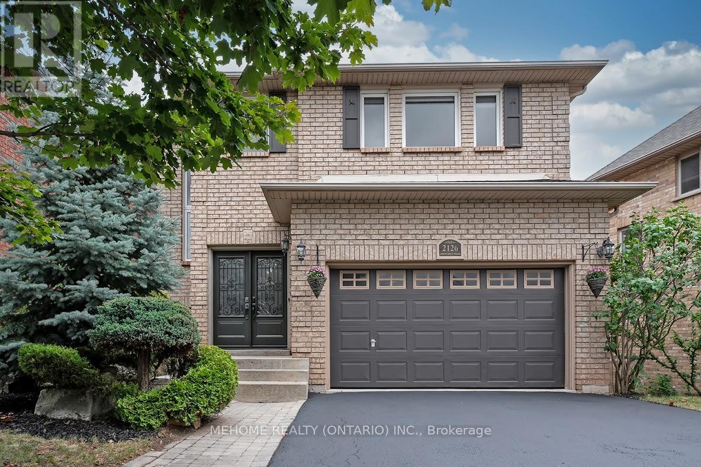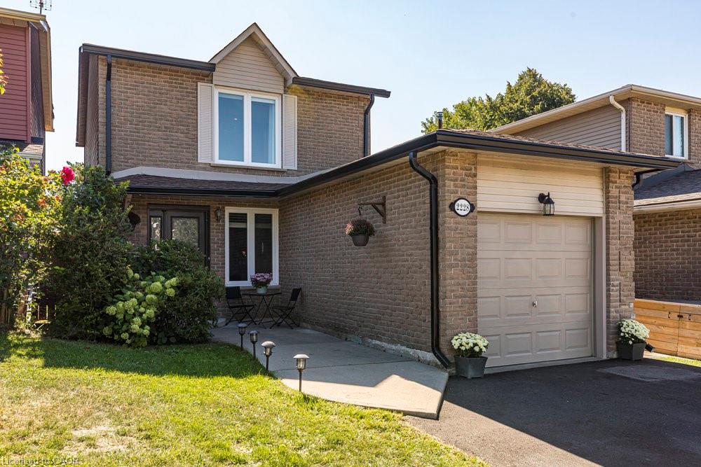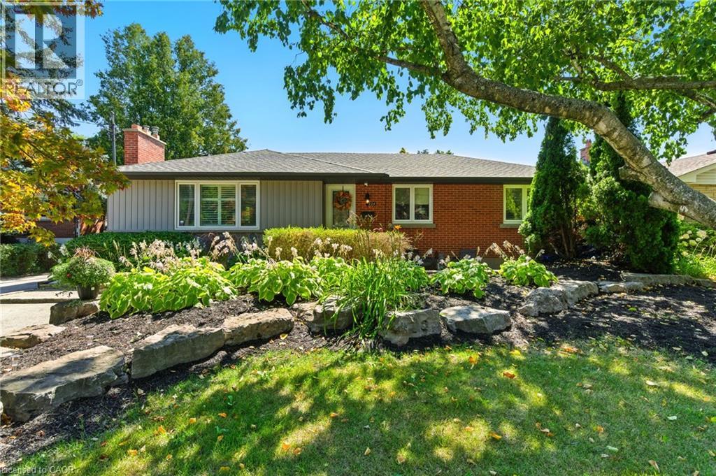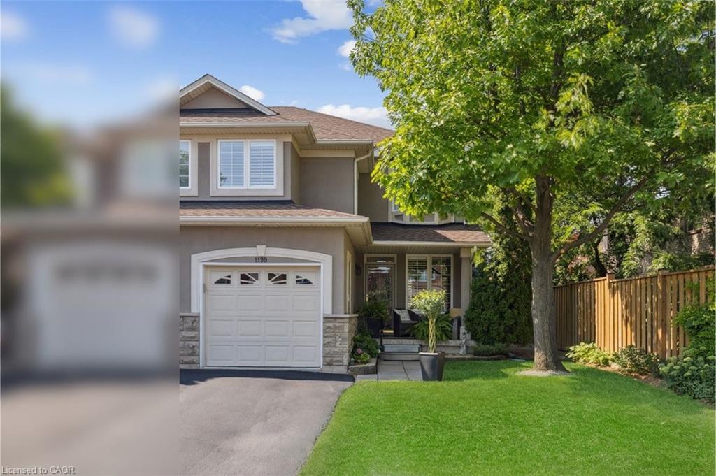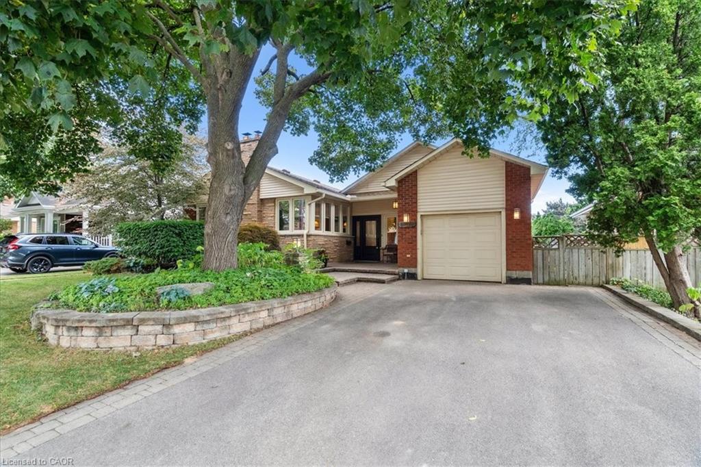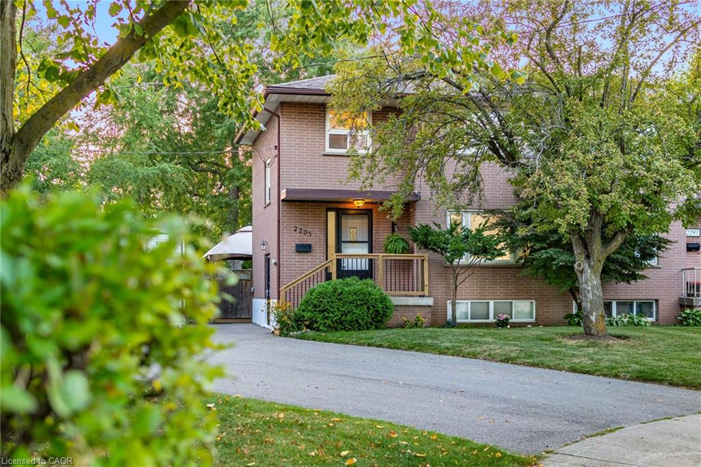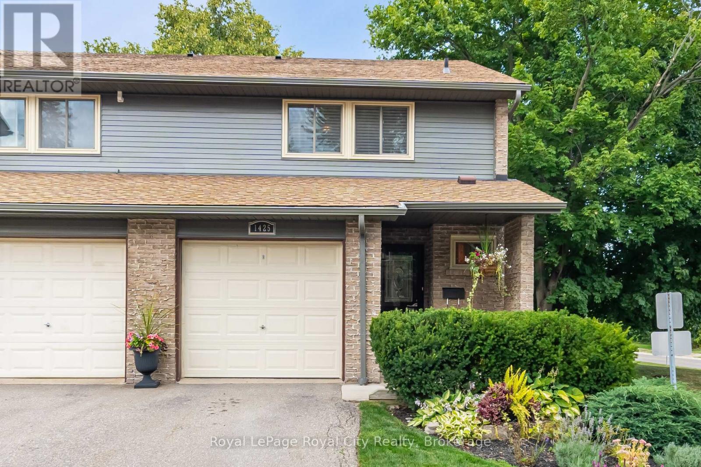- Houseful
- ON
- Burlington
- Appleby
- 405 5188 Lakeshore Rd
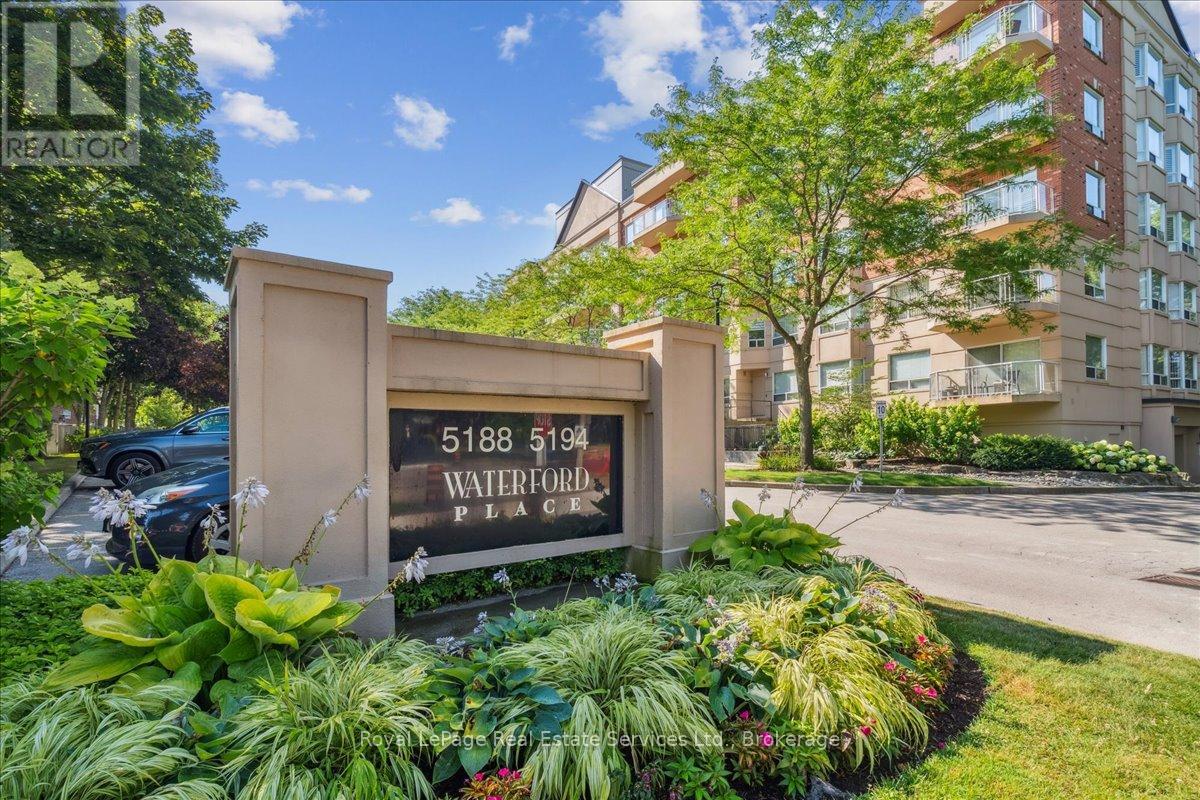
Highlights
Description
- Time on Houseful29 days
- Property typeSingle family
- Neighbourhood
- Median school Score
- Mortgage payment
Welcome to the elegant Waterford Place, a boutique style condominium on the shores of Lake Ontario surrounded by nature and tranquility. Fabulous 2 bedroom, 2 bath suite, open concept kitchen, living/dining floor plan, primary bedroom with a walk-in closet and 5-piece bath. Second bedroom and a 3-piece bath are located on the other side of the unit, offering ultimate privacy for your guests as well as a functional laundry room with ample storage for daily essentials. Step out onto the balcony off the living area and enjoy the gentle lake breezes. Take advantage of the building's amenities such as the fitness room, party room, hobby/workshop room or the beautifully landscaped outdoor area with a lakeside path that leads onto an outdoor gazebo with BBQ area and exceptional views of the lake. Steps from trails, restaurants, shopping and minutes from major highways. Superb location to call home. (id:63267)
Home overview
- Cooling Central air conditioning
- Heat source Natural gas
- Heat type Forced air
- # parking spaces 1
- Has garage (y/n) Yes
- # full baths 2
- # total bathrooms 2.0
- # of above grade bedrooms 2
- Community features Pet restrictions
- Subdivision Appleby
- Lot size (acres) 0.0
- Listing # W12326778
- Property sub type Single family residence
- Status Active
- Living room 5.41m X 5.36m
Level: Main - Laundry 3.07m X 1.85m
Level: Main - Foyer 2.41m X 1.55m
Level: Main - 2nd bedroom 3.51m X 3.05m
Level: Main - Bathroom Measurements not available
Level: Main - Primary bedroom 4.57m X 3.61m
Level: Main - Bathroom Measurements not available
Level: Main - Kitchen 3.05m X 2.79m
Level: Main
- Listing source url Https://www.realtor.ca/real-estate/28694967/405-5188-lakeshore-road-burlington-appleby-appleby
- Listing type identifier Idx

$-1,434
/ Month

