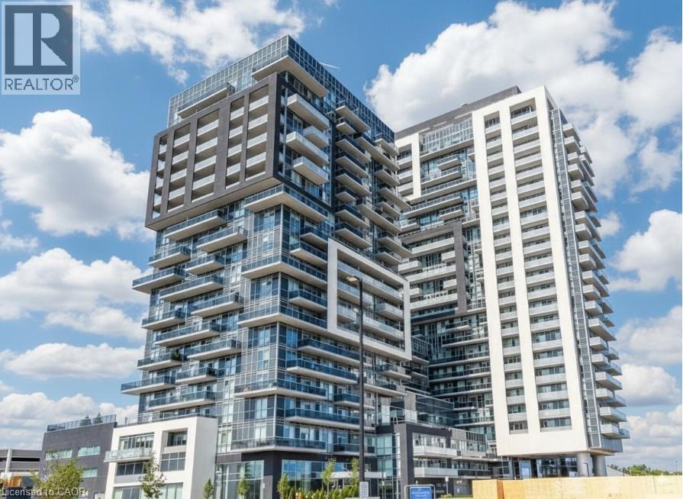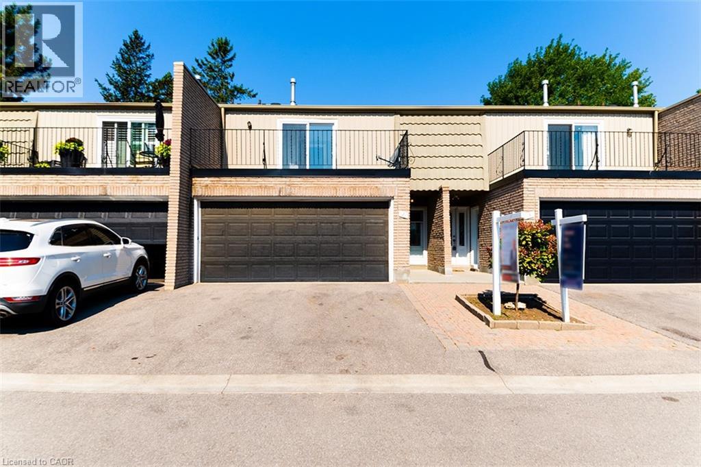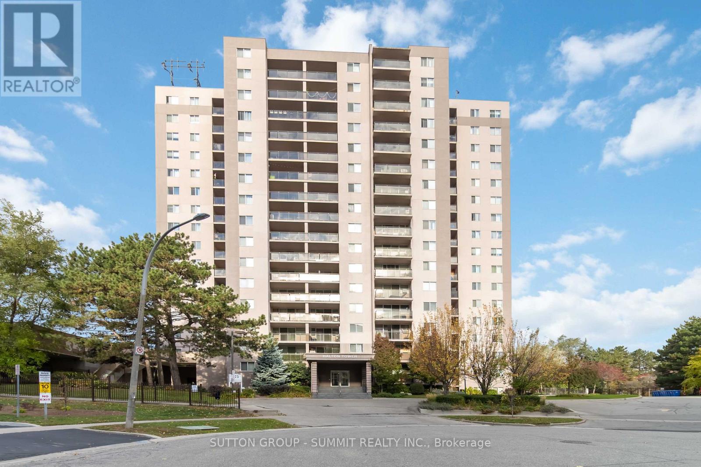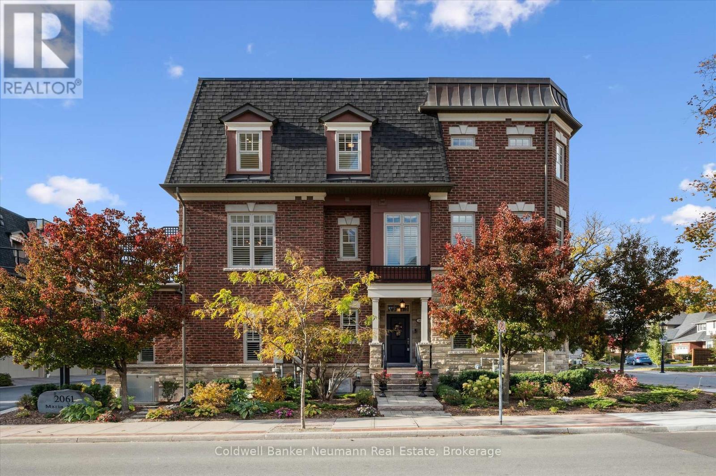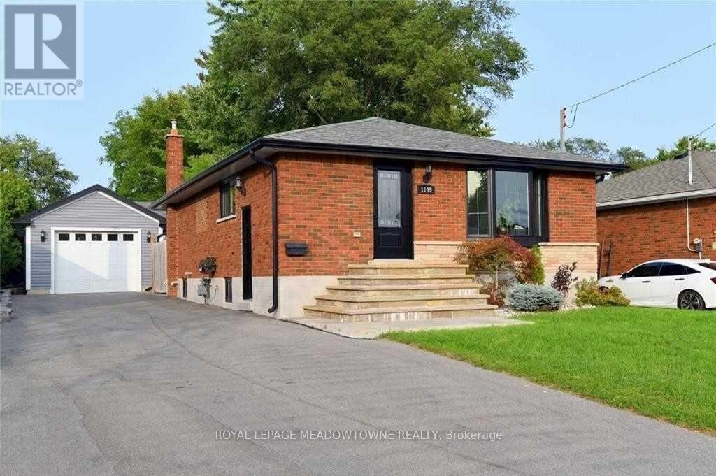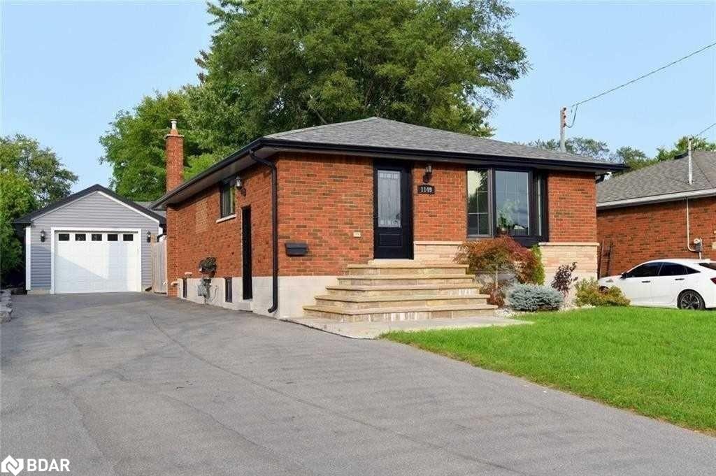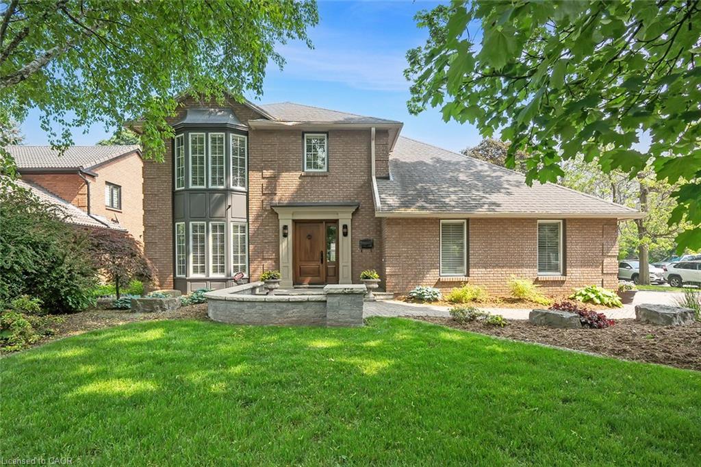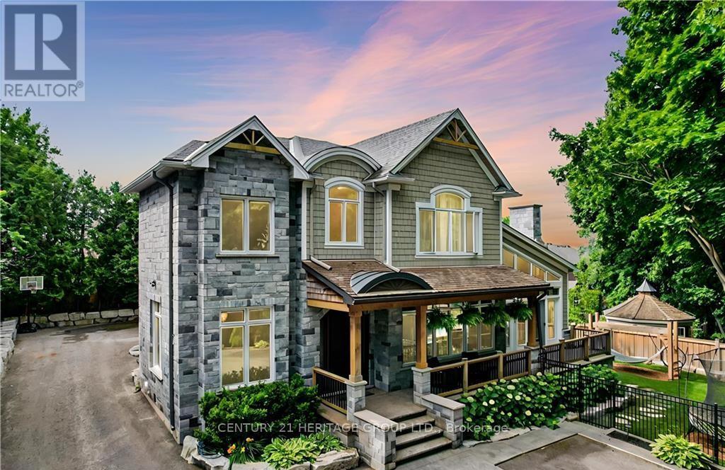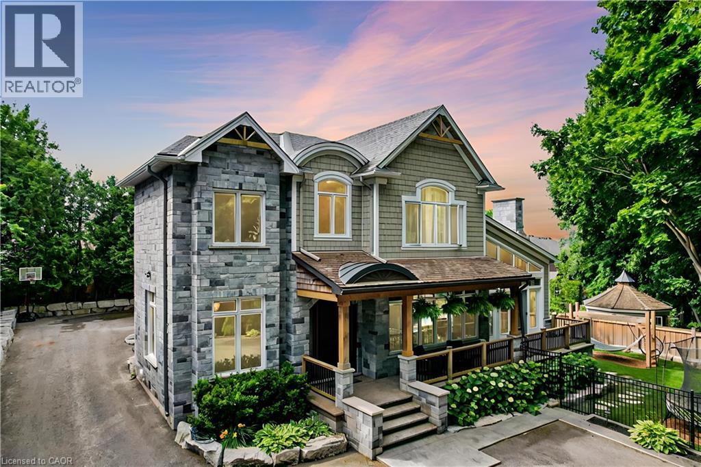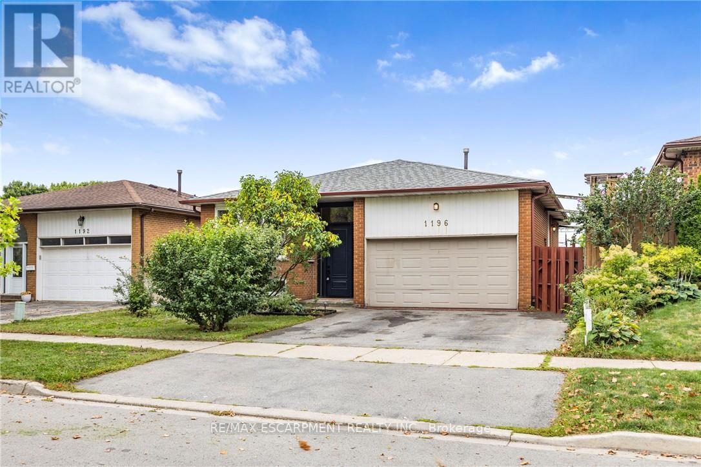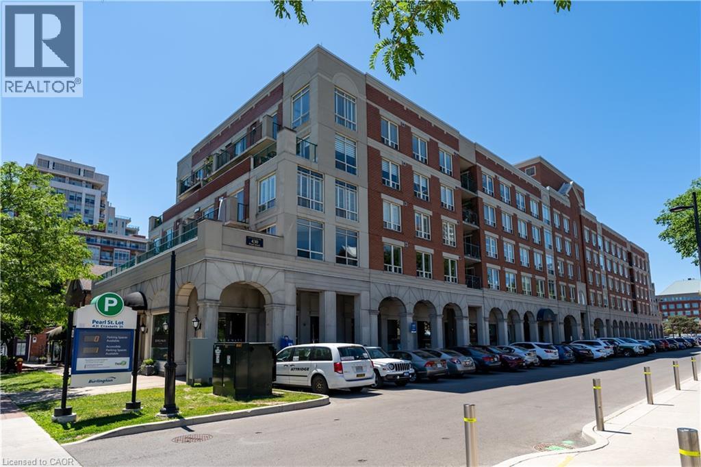- Houseful
- ON
- Burlington
- Maple
- 519 Regina Dr
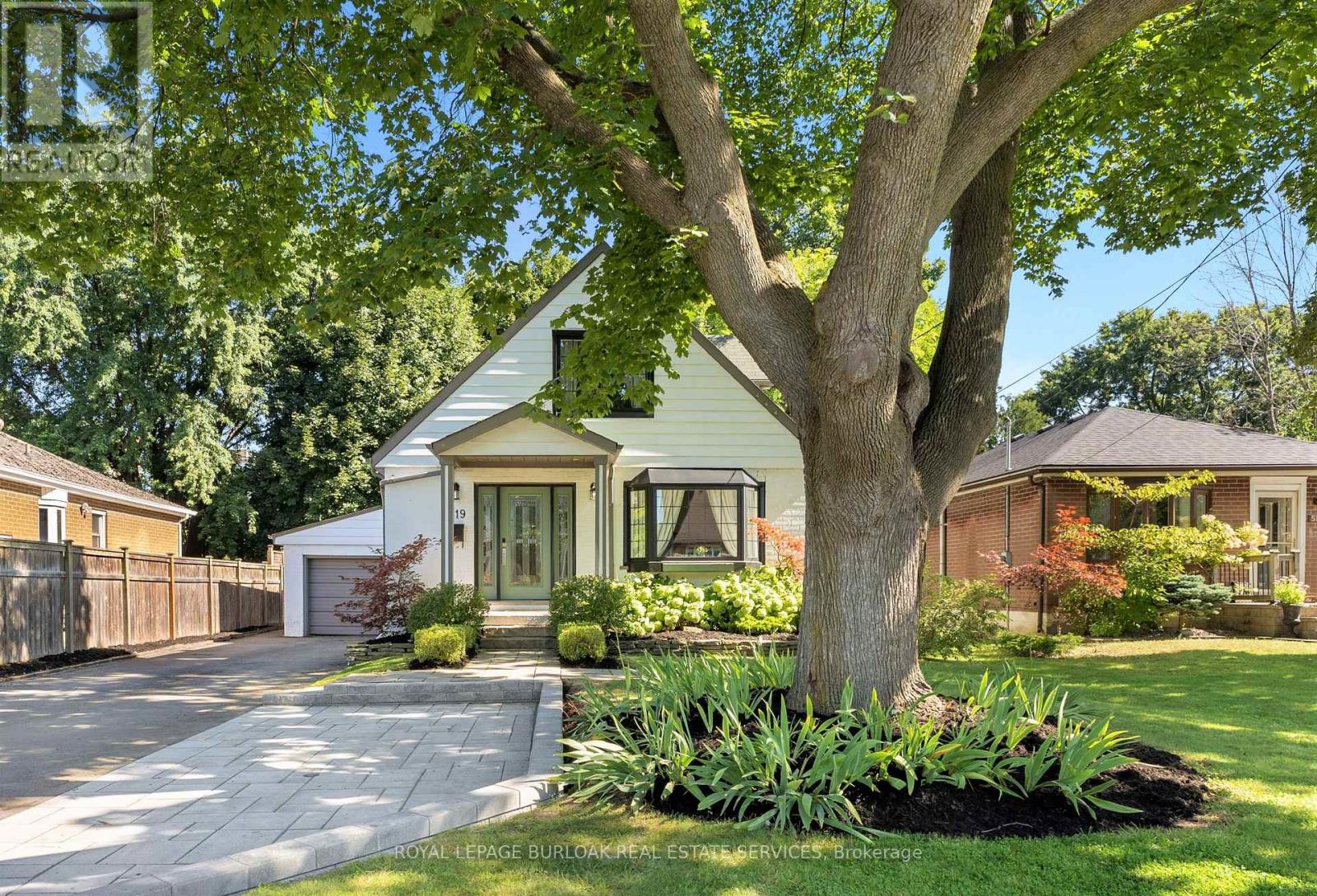
Highlights
Description
- Time on Houseful45 days
- Property typeSingle family
- Neighbourhood
- Median school Score
- Mortgage payment
Walk to the lake! This beautifully renovated home sits on an oversized 150-ft deep, private lot with lush perennial gardens and an interlock patio leading to the front door. Inside, the open-concept main floor features large windows, a stunning gas fireplace, and a custom kitchen with top-of-the-line Viking appliances, including a gas stove, dual-door fridge, panelled dishwasher, and built-in microwave. Patio doors off the dining room open to your private backyard retreat, complete with a custom wood deck and spacious lawn surrounded by mature trees. Upstairs, you'll find two generous bedrooms and a fully renovated 4-piece bath. The finished basement, with its own entrance, kitchen space, open layout, and laundry, adds incredible versatility. All this within walking distance to Spencer Smith Park, Brant Street's boutique shops and restaurants, and just minutes to the QEW, Mapleview Mall, and everyday conveniences. (id:63267)
Home overview
- Cooling Central air conditioning
- Heat source Natural gas
- Heat type Forced air
- Sewer/ septic Sanitary sewer
- # total stories 2
- # parking spaces 4
- Has garage (y/n) Yes
- # full baths 2
- # half baths 1
- # total bathrooms 3.0
- # of above grade bedrooms 2
- Subdivision Brant
- Directions 2132113
- Lot size (acres) 0.0
- Listing # W12412671
- Property sub type Single family residence
- Status Active
- 2nd bedroom 3.81m X 3.48m
Level: 2nd - Bathroom Measurements not available
Level: 2nd - Primary bedroom 3.84m X 3.66m
Level: 2nd - Family room 6.81m X 3.73m
Level: Basement - Living room 4.27m X 3.68m
Level: Main - Bathroom Measurements not available
Level: Main - Kitchen 3.73m X 3.53m
Level: Main - Dining room 3.38m X 2.26m
Level: Main
- Listing source url Https://www.realtor.ca/real-estate/28882748/519-regina-drive-burlington-brant-brant
- Listing type identifier Idx

$-3,467
/ Month

