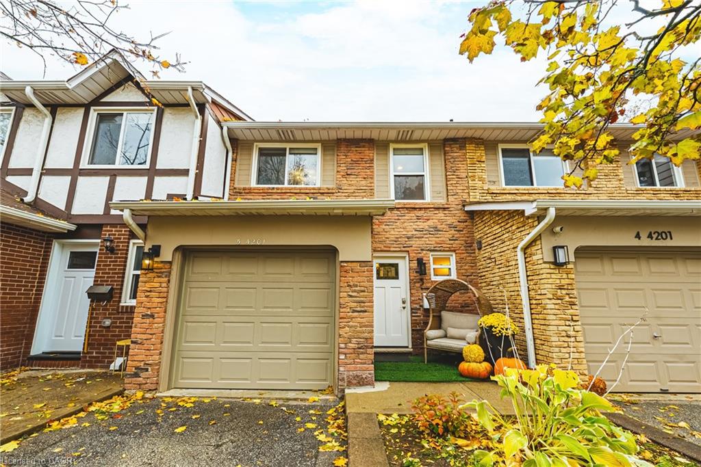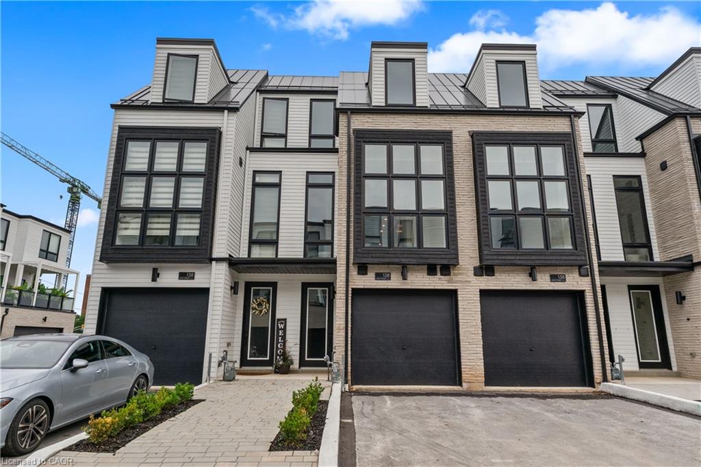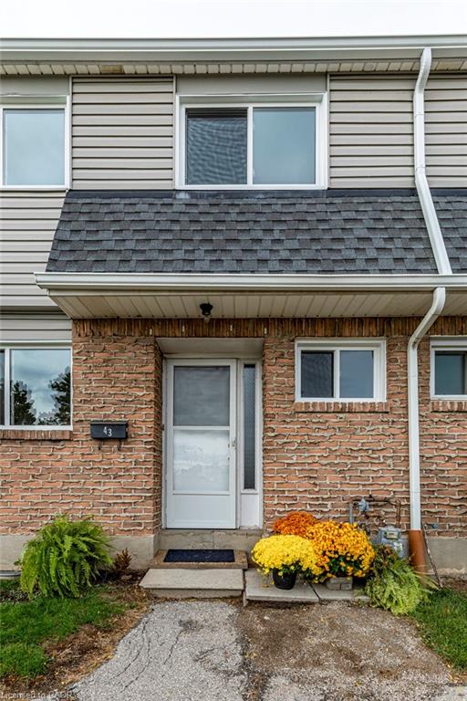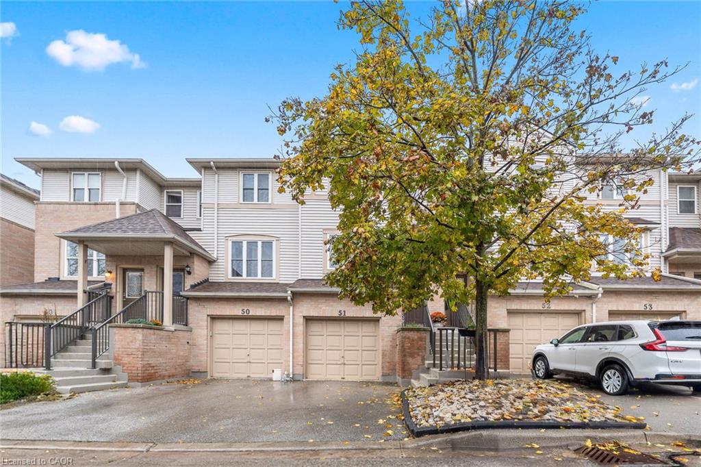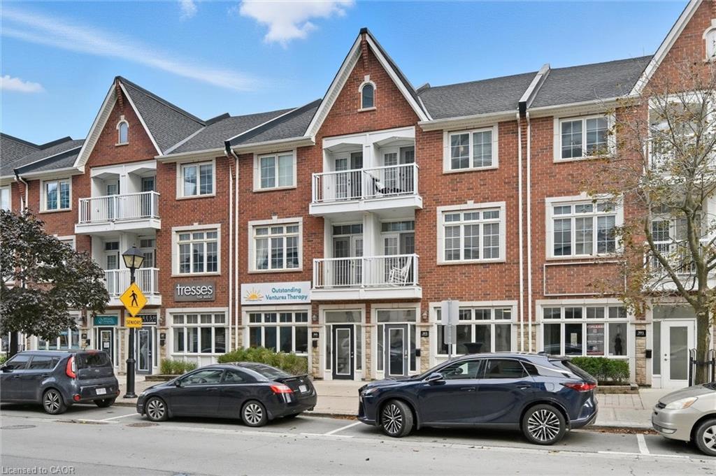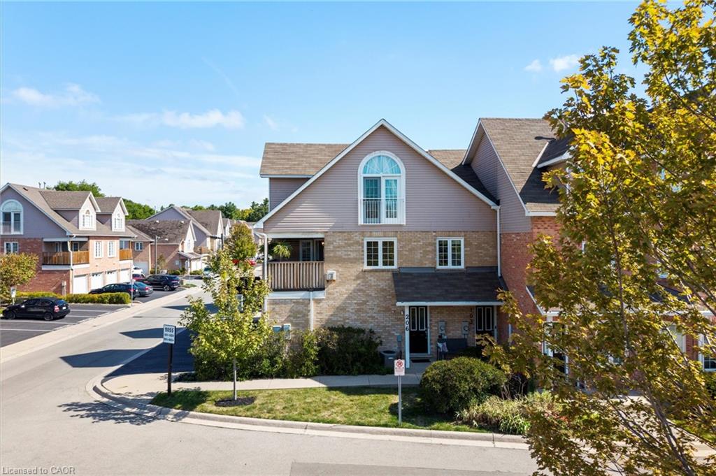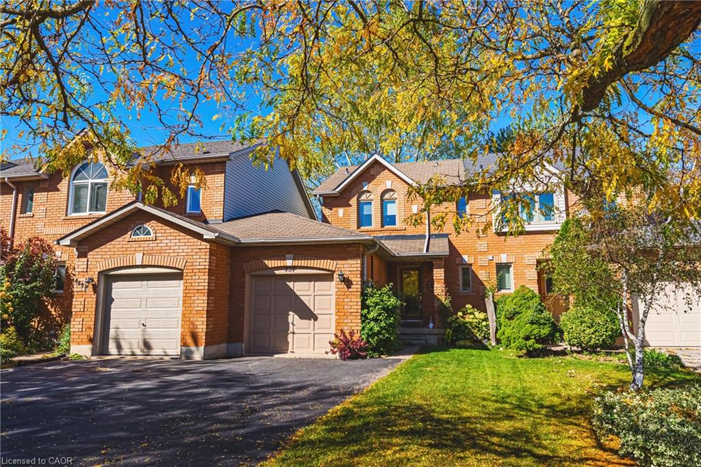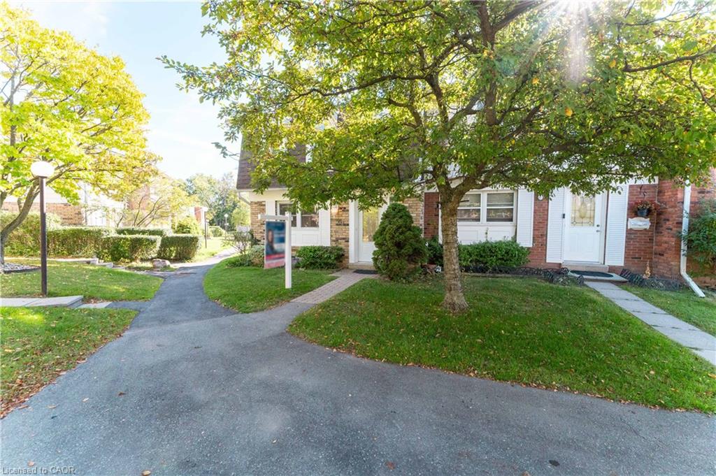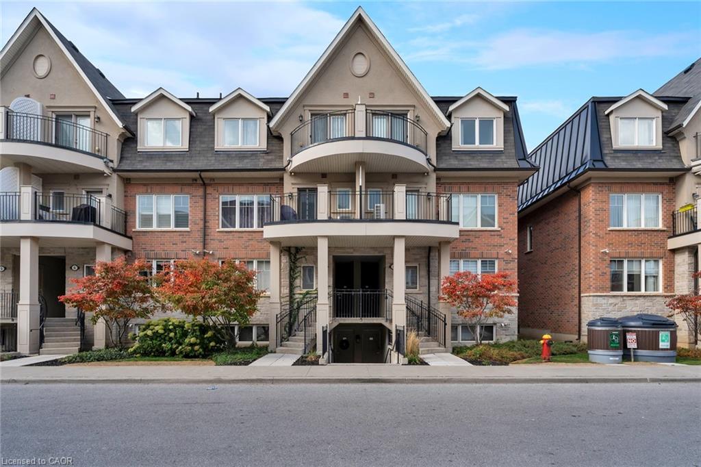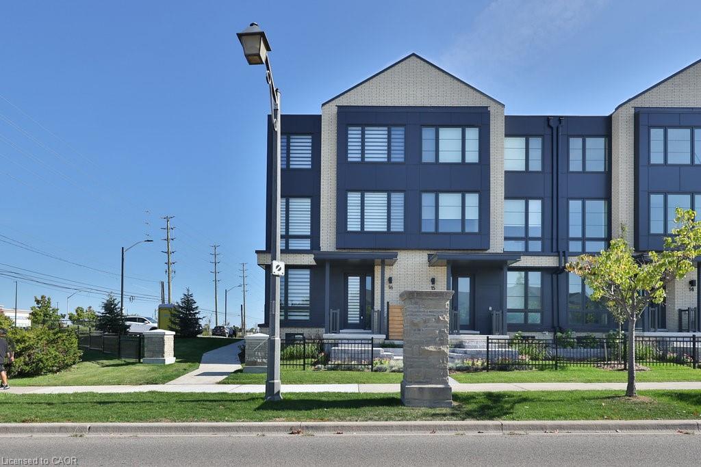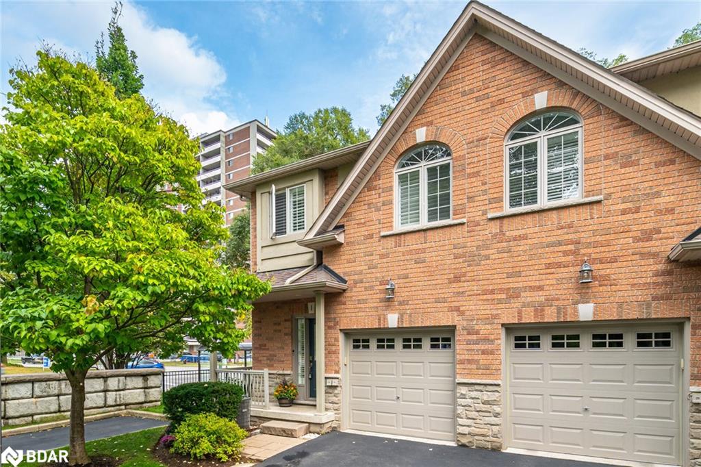- Houseful
- ON
- Burlington
- Appleby
- 5193 Banting Ct
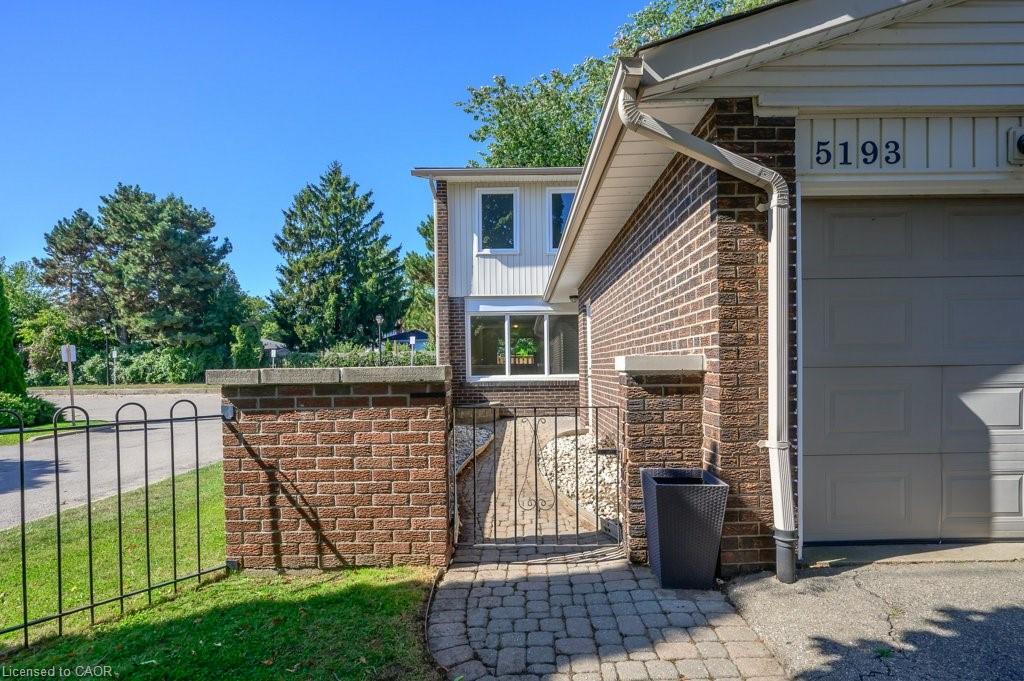
5193 Banting Ct
For Sale
46 Days
$740,000 $15K
$725,000
3 beds
2 baths
1,314 Sqft
5193 Banting Ct
For Sale
46 Days
$740,000 $15K
$725,000
3 beds
2 baths
1,314 Sqft
Highlights
This home is
2%
Time on Houseful
46 Days
Home features
Garage
School rated
6.5/10
Burlington
10.64%
Description
- Home value ($/Sqft)$552/Sqft
- Time on Houseful46 days
- Property typeResidential
- StyleTwo story
- Neighbourhood
- Median school Score
- Year built1980
- Garage spaces1
- Mortgage payment
Elizabeth Gardens 3-bedroom end unit townhome in quite cul-de-sac. Recently painted throughout. Large main floor with living/dining room and attached kitchen. Main floor has 2-piece bathroom. Upstairs has 4 large bedroom with master having ensuite privileges. Full Basement. One car parking garage and one outside spot. Walking distance to Lakeshore Rd and Lake Ontario, schools, parks, shopping & amenities with easy access to the highway and public transit. Great layout, great location. RSA
David Gerard
of Right at Home Realty,
MLS®#40771552 updated 4 days ago.
Houseful checked MLS® for data 4 days ago.
Home overview
Amenities / Utilities
- Cooling Central air
- Heat type Forced air, natural gas
- Pets allowed (y/n) No
- Sewer/ septic Sewer (municipal)
Exterior
- Building amenities None
- Construction materials Brick
- Foundation Concrete block
- Roof Asphalt shing
- # garage spaces 1
- # parking spaces 2
- Has garage (y/n) Yes
- Parking desc Attached garage, asphalt, compact
Interior
- # full baths 1
- # half baths 1
- # total bathrooms 2.0
- # of above grade bedrooms 3
- # of rooms 10
- Appliances Dishwasher, dryer, refrigerator, stove, washer
- Has fireplace (y/n) Yes
- Laundry information In-suite
- Interior features None
Location
- County Halton
- Area 33 - burlington
- Water source Municipal
- Zoning description Res condo
- Elementary school St. patrick
- High school Nelson
Lot/ Land Details
- Lot desc Urban, park, public transit, quiet area, schools, shopping nearby
Overview
- Approx lot size (range) 0 - 0.5
- Basement information Full, unfinished
- Building size 1314
- Mls® # 40771552
- Property sub type Townhouse
- Status Active
- Virtual tour
- Tax year 2024
Rooms Information
metric
- Bedroom Second: 3.658m X 2.591m
Level: 2nd - Bedroom Second: 2.896m X 4.724m
Level: 2nd - Bedroom Second: 3.048m X 3.658m
Level: 2nd - Bathroom Second
Level: 2nd - Recreational room Basement
Level: Basement - Laundry Basement
Level: Basement - Kitchen Main: 3.353m X 2.438m
Level: Main - Bathroom Main
Level: Main - Dining room Main: 2.743m X 3.048m
Level: Main - Living room Main: 6.401m X 3.658m
Level: Main
SOA_HOUSEKEEPING_ATTRS
- Listing type identifier Idx

Lock your rate with RBC pre-approval
Mortgage rate is for illustrative purposes only. Please check RBC.com/mortgages for the current mortgage rates
$-1,470
/ Month25 Years fixed, 20% down payment, % interest
$463
Maintenance
$
$
$
%
$
%

Schedule a viewing
No obligation or purchase necessary, cancel at any time
Nearby Homes
Real estate & homes for sale nearby

