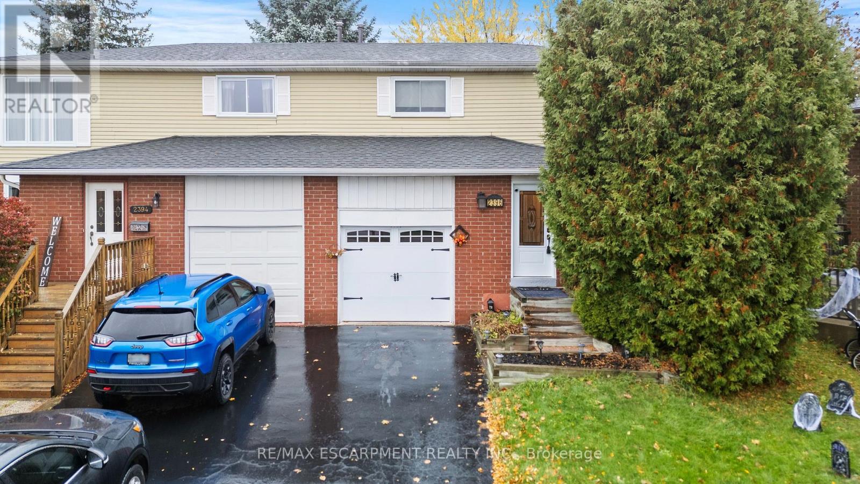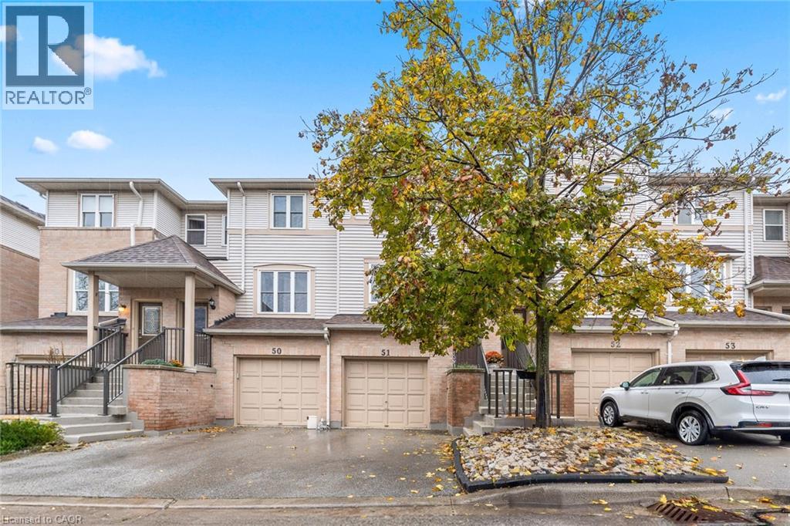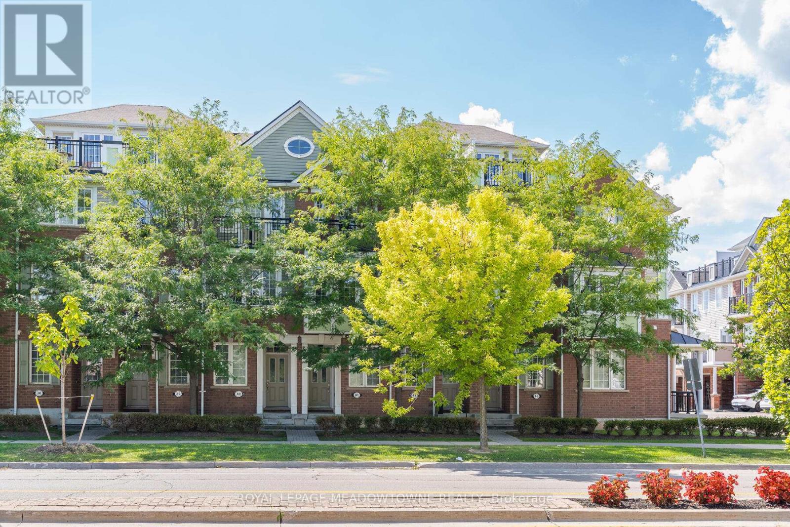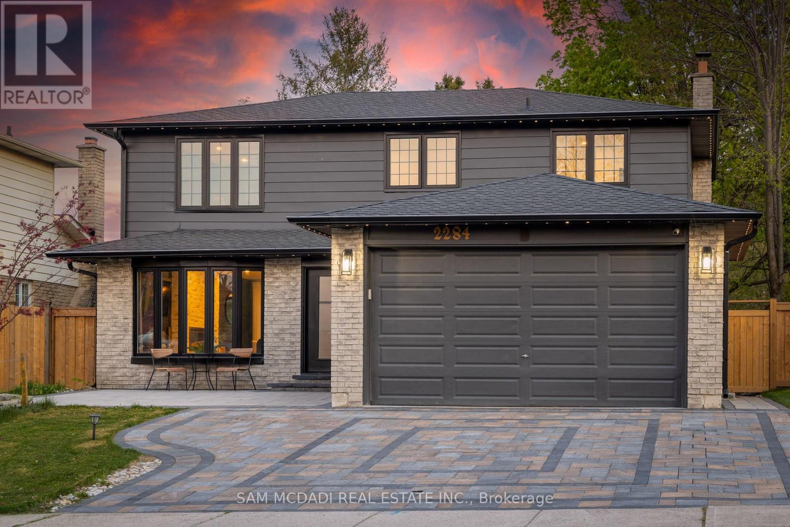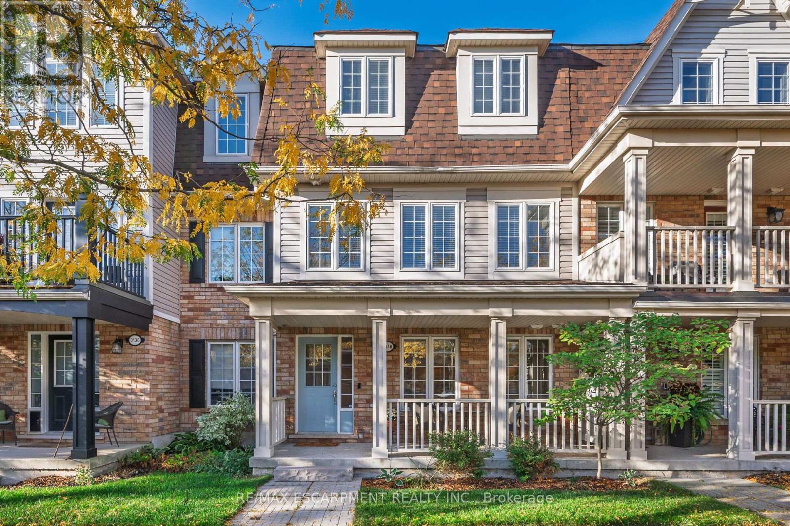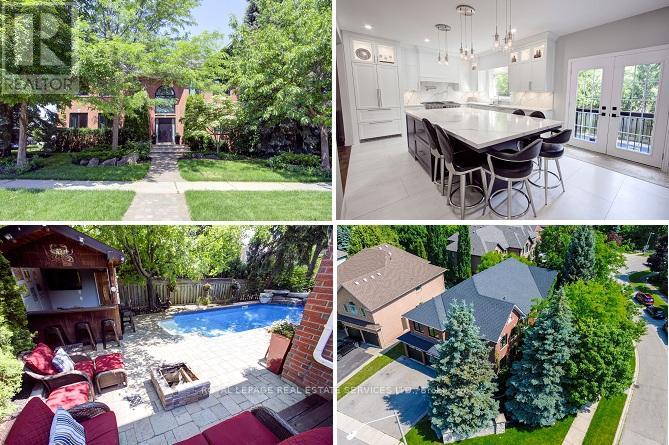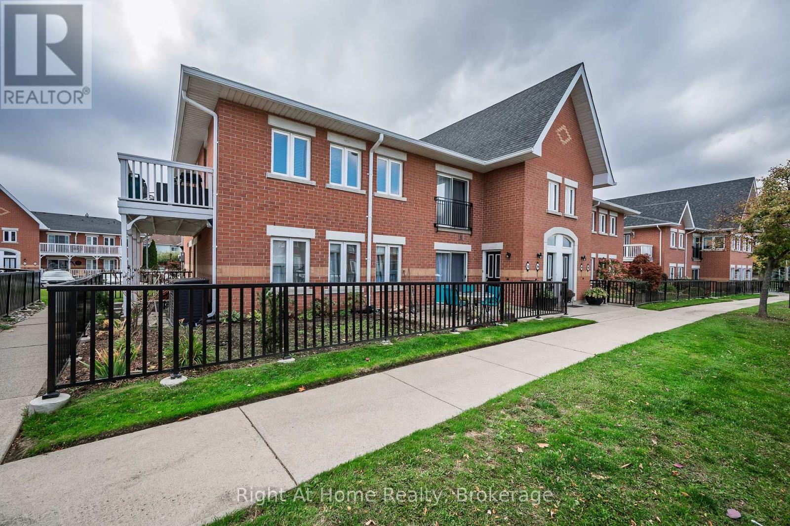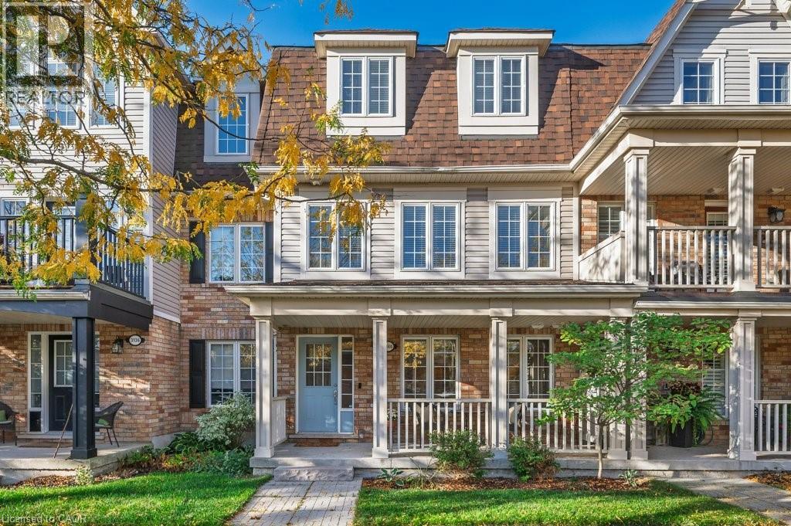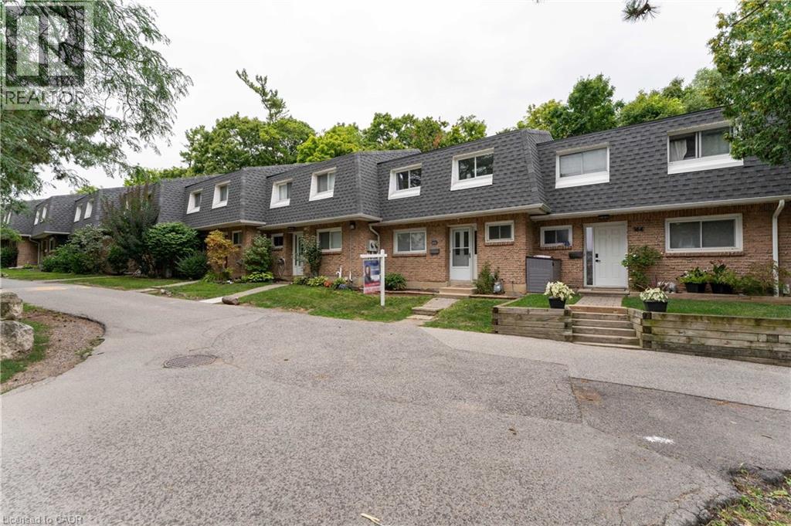- Houseful
- ON
- Burlington
- Corporate
- 5198 Porter St
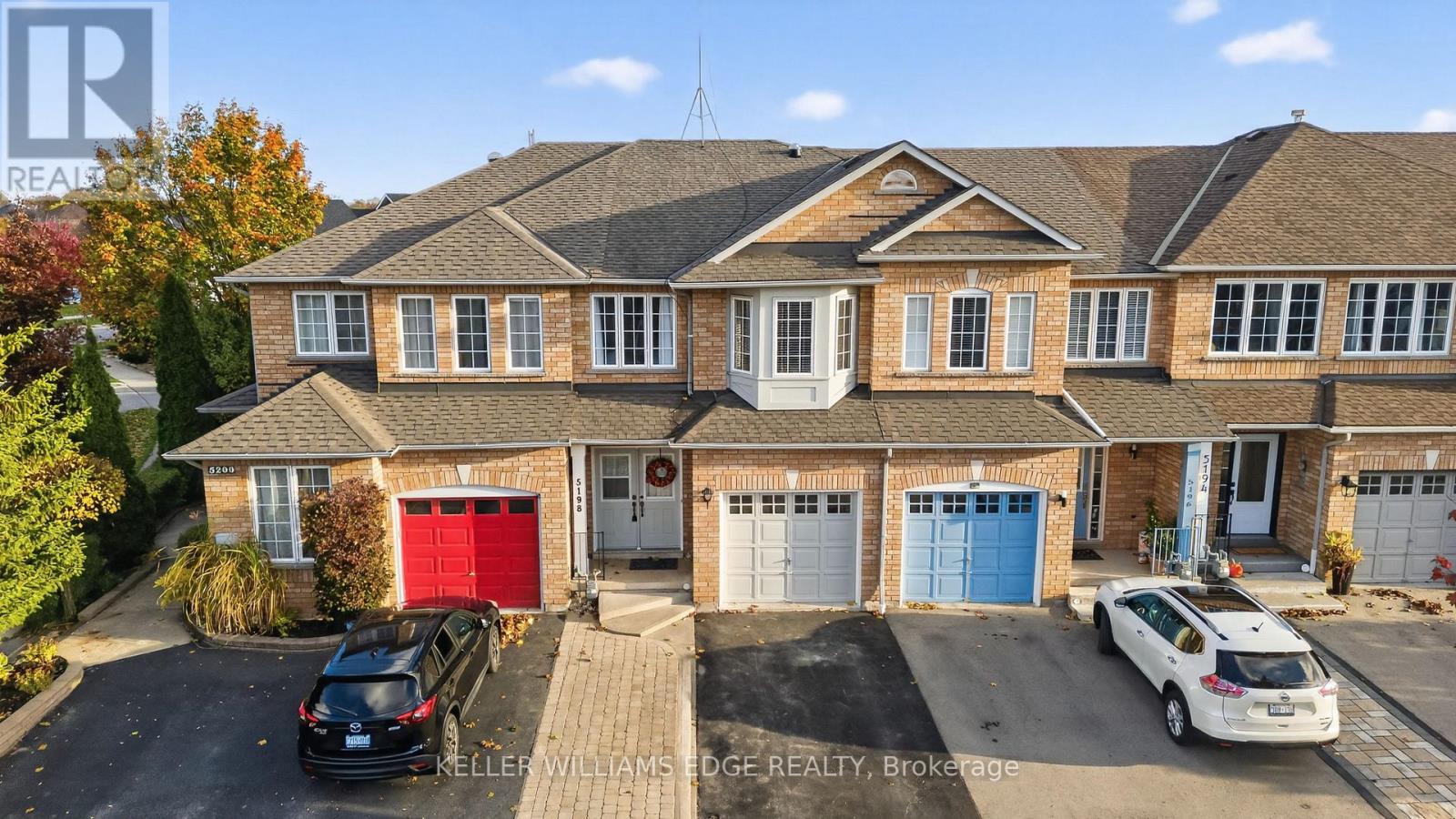
Highlights
Description
- Time on Housefulnew 6 hours
- Property typeSingle family
- Neighbourhood
- Median school Score
- Mortgage payment
Welcome to 5198 Porter Street in beautiful Burlington! This 3-bedroom, 2.5-bath freehold townhome offers 1,560 sq. ft. of bright and comfortable living space in an excellent location, within walking distance to Corpus Christi Catholic Secondary School, nearby shops, parks, and all amenities. Freshly painted and featuring brand-new carpets (October 2025), this home is move-in ready and filled with natural light throughout. The white, bright kitchen opens to a spacious dining and living area-perfect for family gatherings or entertaining guests. Step outside to the private backyard complete with a gazebo and BBQ gas line hookup-ideal for relaxing or hosting summer get-togethers. The unspoiled basement offers the opportunity to finish it your way, whether for a rec room, gym, or home office. Enjoy parking for three vehicles (two in the driveway and one in the garage), and the freedom of a freehold property with no condo fees! Come see for yourself why this home is the perfect blend of comfort, convenience, and value. (id:63267)
Home overview
- Cooling Central air conditioning
- Heat source Natural gas
- Heat type Forced air
- Sewer/ septic Sanitary sewer
- # total stories 2
- Fencing Fenced yard
- # parking spaces 3
- Has garage (y/n) Yes
- # full baths 2
- # half baths 1
- # total bathrooms 3.0
- # of above grade bedrooms 3
- Subdivision Industrial burlington
- Lot size (acres) 0.0
- Listing # W12496112
- Property sub type Single family residence
- Status Active
- Bedroom 2.73m X 4.72m
Level: 2nd - Primary bedroom 3.35m X 4.99m
Level: 2nd - Bedroom 2.57m X 3.77m
Level: 2nd - Bathroom 1.93m X 3.99m
Level: 2nd - Bathroom 2.11m X 2.31m
Level: 2nd - Dining room 2.97m X 3.92m
Level: Main - Other 3.02m X 6.03m
Level: Main - Foyer 2.32m X 2.71m
Level: Main - Bathroom 0.91m X 2.12m
Level: Main - Kitchen 2.43m X 2.74m
Level: Main - Living room 4.41m X 4.38m
Level: Main
- Listing source url Https://www.realtor.ca/real-estate/29053645/5198-porter-street-burlington-industrial-burlington-industrial-burlington
- Listing type identifier Idx

$-2,104
/ Month

