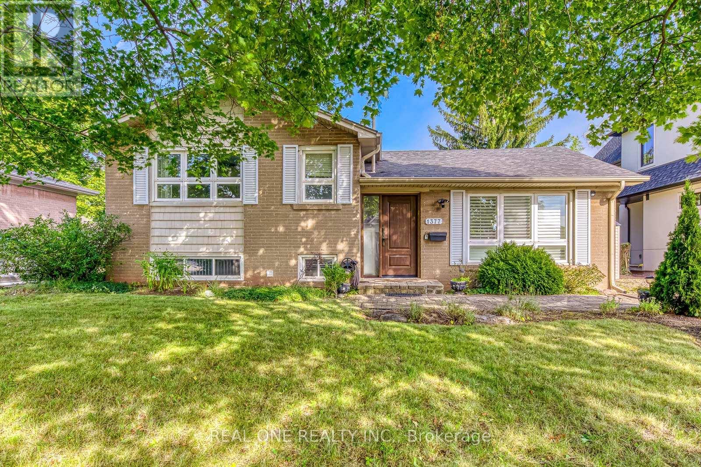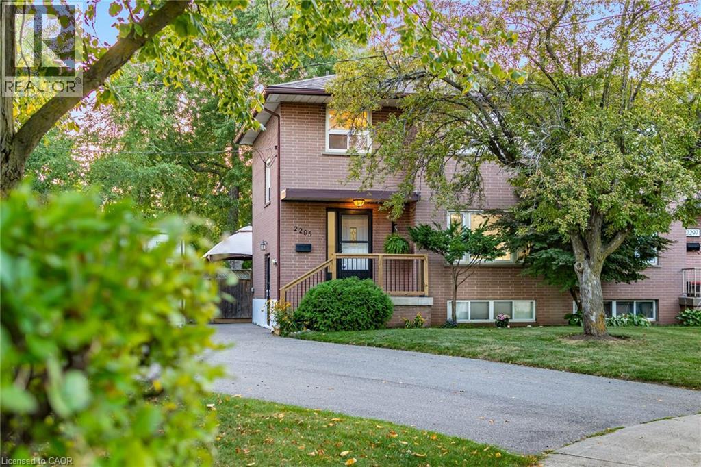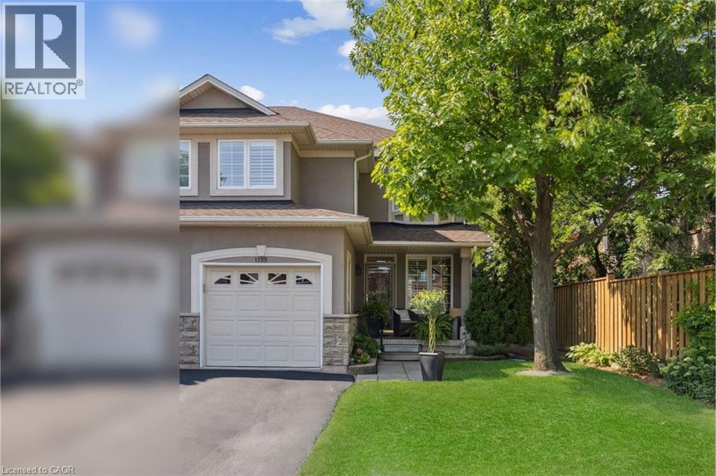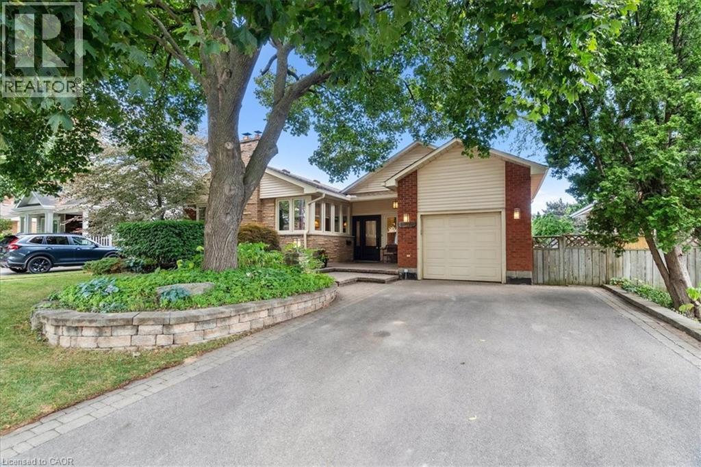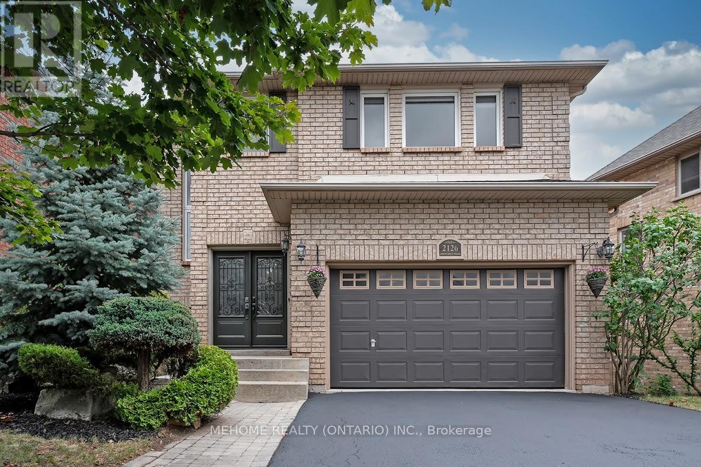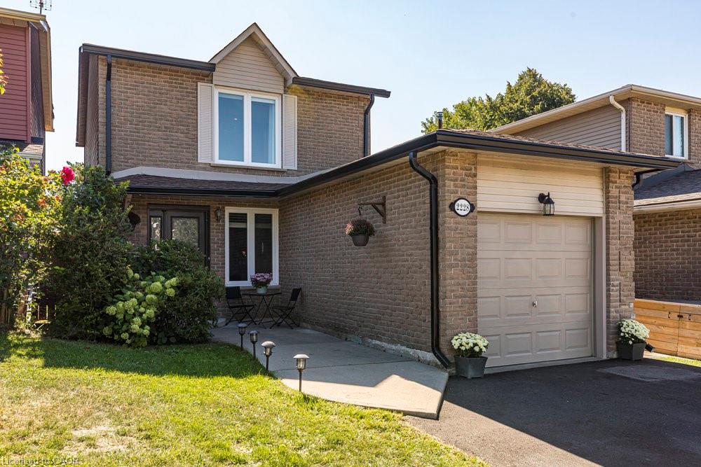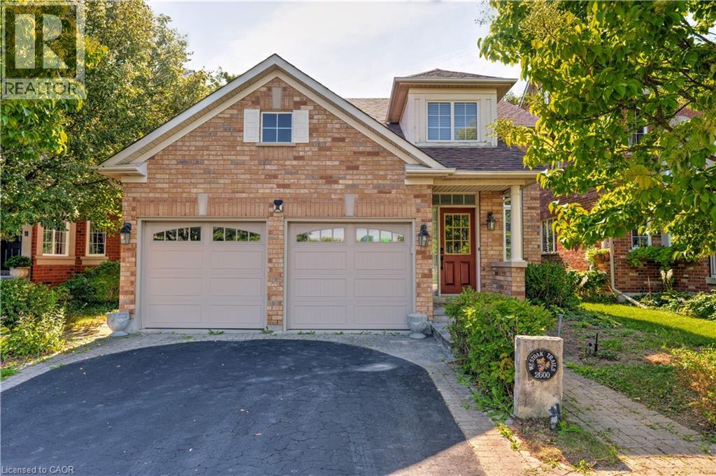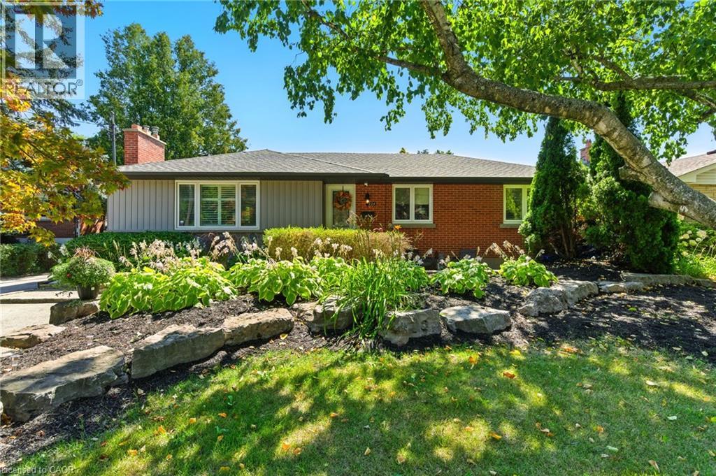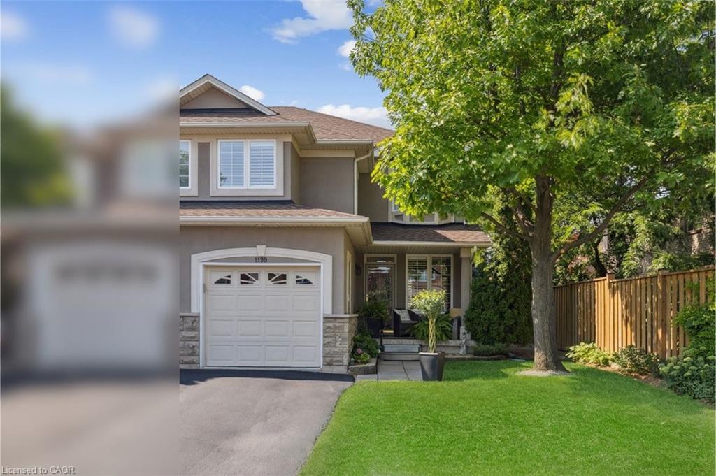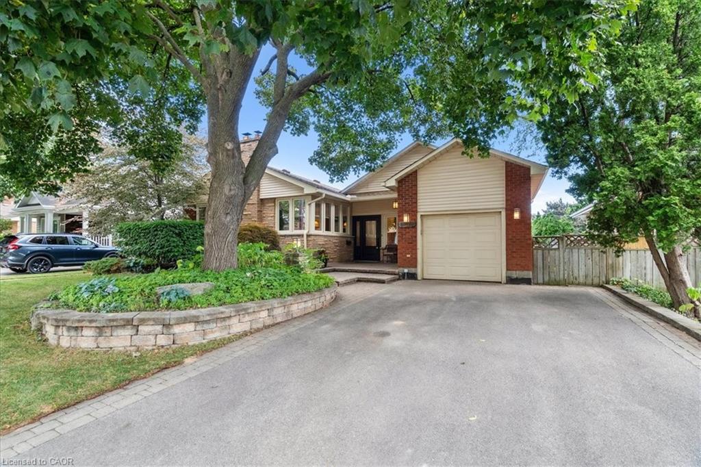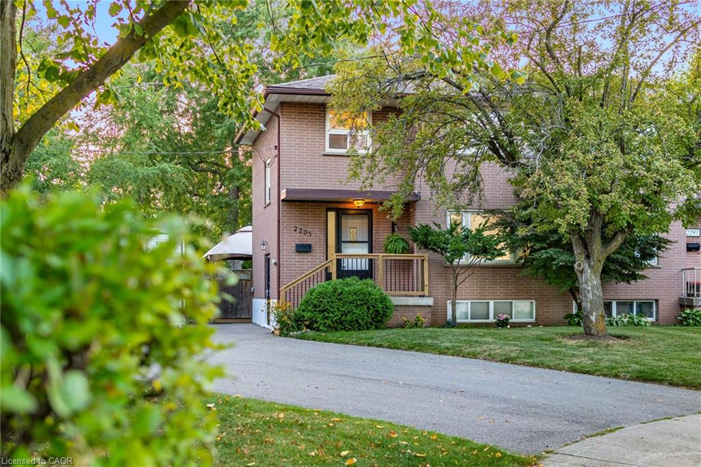- Houseful
- ON
- Burlington
- Appleby
- 5199 Broughton Cres
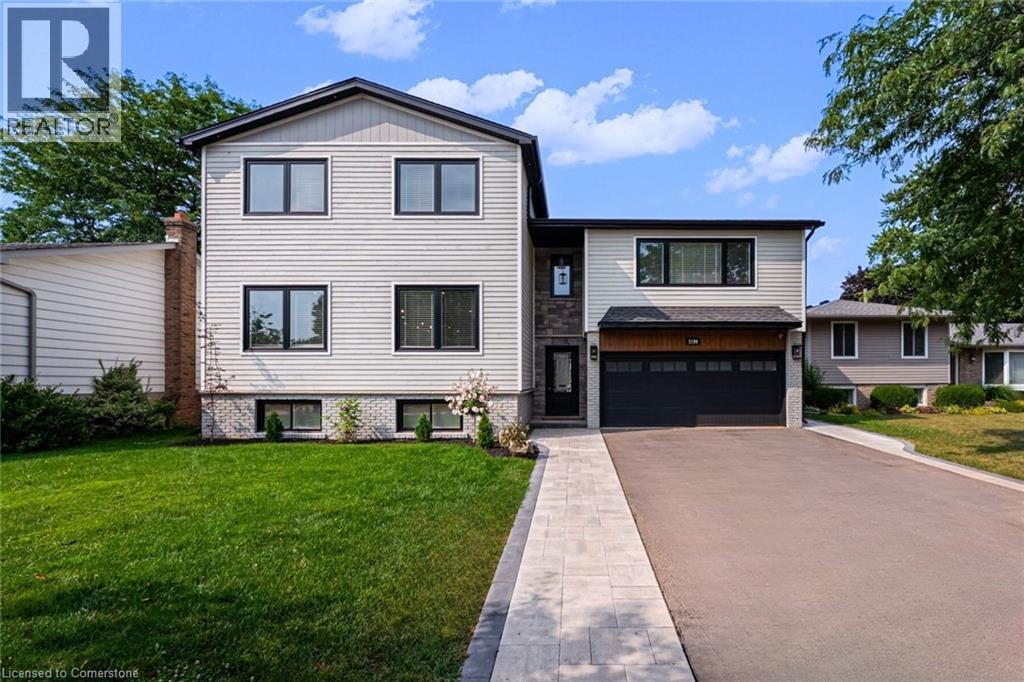
Highlights
Description
- Home value ($/Sqft)$640/Sqft
- Time on Houseful83 days
- Property typeSingle family
- Style2 level
- Neighbourhood
- Median school Score
- Year built1973
- Mortgage payment
Unmatched Luxury & Scale – A Rare Gem. At nearly double the size of the average area home, this custom 2023 rebuild offers 3,500 sqft of total finished space (2,740 above grade + finished basement). Every detail is brand new: plumbing, 200-amp electrical, roof, windows, insulation, HVAC, and more. The main level stuns with ¾” oak floors, open riser stairs, and a chef’s kitchen with 10-ft quartz island, pot filler, coffee bar, double ovens, open shelving, and designer finishes. The 550 sqft family room is a showstopper—its own level with custom built-ins, huge windows, and space to host or unwind. Seller willing to convert this family room to a family and a separate 4th bedroom. Upstairs, the primary suite is a true retreat with a large walk-in closet and spa-style ensuite featuring double vanities, soaker tub, and walk-in shower. Two more oversized bedrooms, a high-end full bath, and convenient laundry complete the top floor. The basement in-law suite includes a bedroom, full kitchen, living room, laundry, bath, and storage.( kitchen can be removed by seller to create another bedroom or office ) Outside, enjoy the saltwater pool oasis with all-new liner, pump, heater, and filter, plus a 350 sqft covered porch with cedar accents, fans, lighting, and sun shades. Finished with Fraser Wood siding, a double drive, and set on a quiet street with a waterproofed foundation (2021). (id:55581)
Home overview
- Cooling Central air conditioning
- Heat type Forced air
- Sewer/ septic Municipal sewage system
- # total stories 2
- Construction materials Wood frame
- # parking spaces 6
- Has garage (y/n) Yes
- # full baths 2
- # half baths 1
- # total bathrooms 3.0
- # of above grade bedrooms 4
- Subdivision 332 - elizabeth gardens
- Directions 1912221
- Lot size (acres) 0.0
- Building size 3578
- Listing # 40740583
- Property sub type Single family residence
- Status Active
- Family room 8.28m X 6.274m
Level: 2nd - Laundry Measurements not available
Level: Basement - Bedroom 3.404m X 4.775m
Level: Basement - Kitchen 2.794m X 4.267m
Level: Basement - Family room 3.302m X 6.502m
Level: Basement - Kitchen 6.68m X 5.055m
Level: Main - Dining room 6.68m X 3.429m
Level: Main - Great room 6.68m X 4.597m
Level: Main - Bathroom (# of pieces - 2) Measurements not available
Level: Main - Primary bedroom 84.48m X 6.274m
Level: Upper - Bedroom 3.226m X 4.699m
Level: Upper - Bedroom 3.353m X 4.699m
Level: Upper - Full bathroom Measurements not available
Level: Upper - Bathroom (# of pieces - 4) Measurements not available
Level: Upper
- Listing source url Https://www.realtor.ca/real-estate/28461677/5199-broughton-crescent-burlington
- Listing type identifier Idx

$-6,104
/ Month

