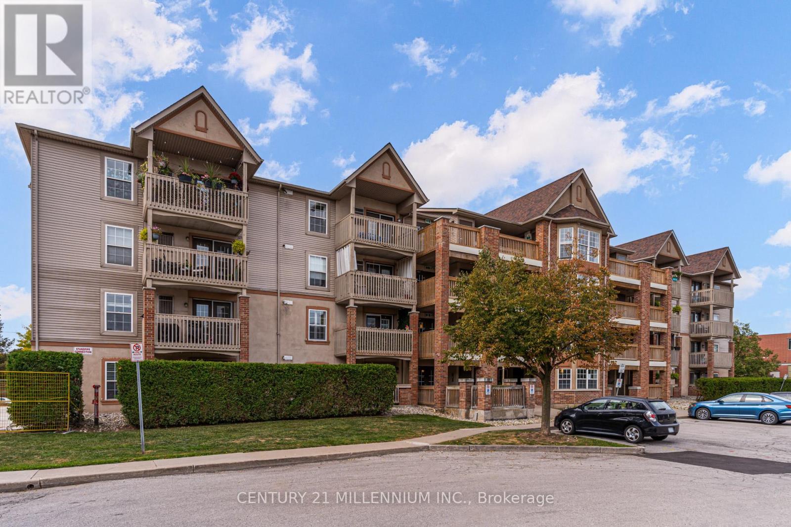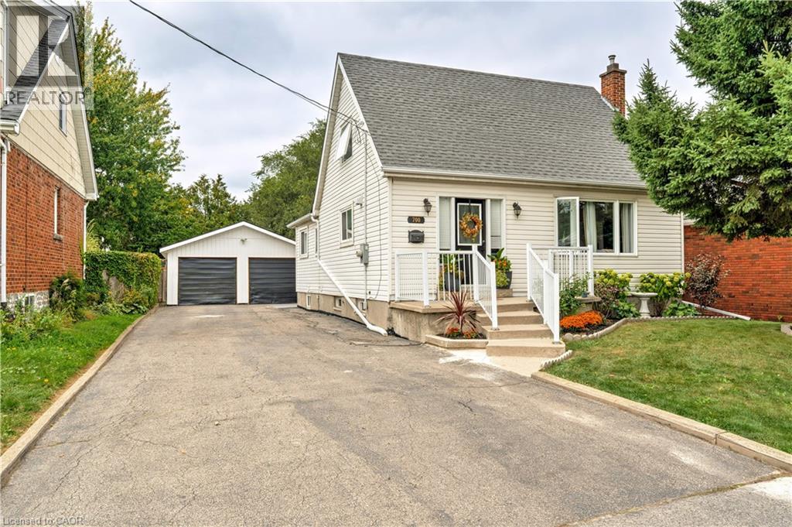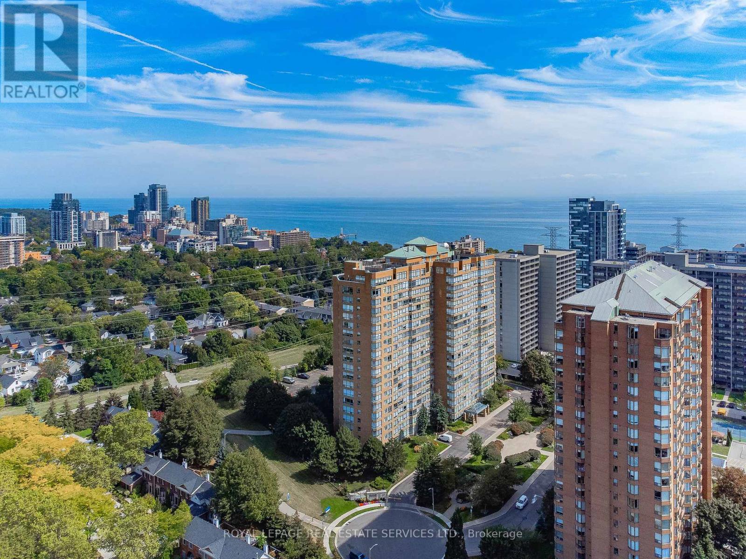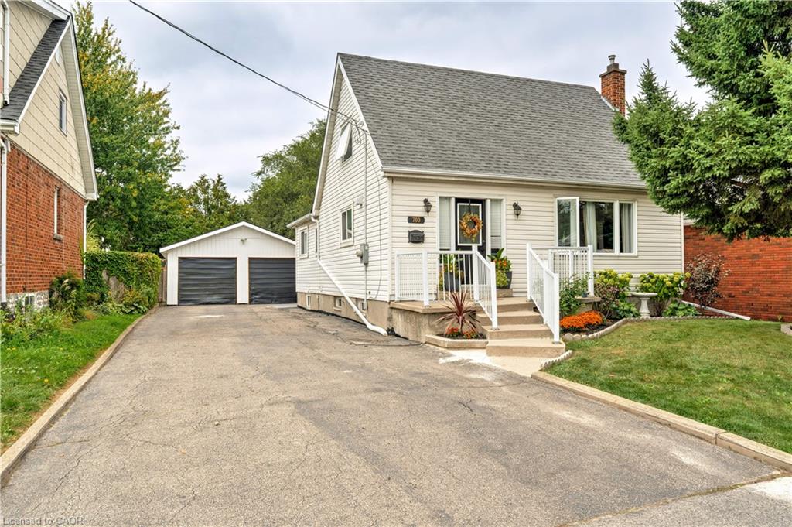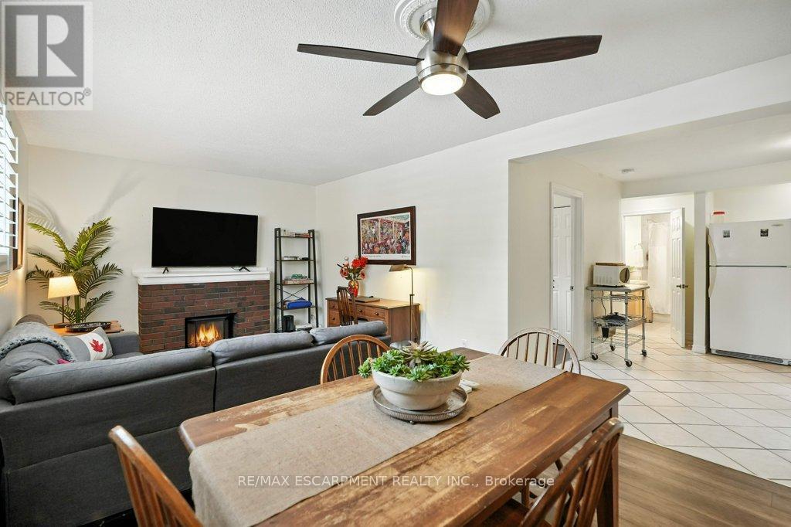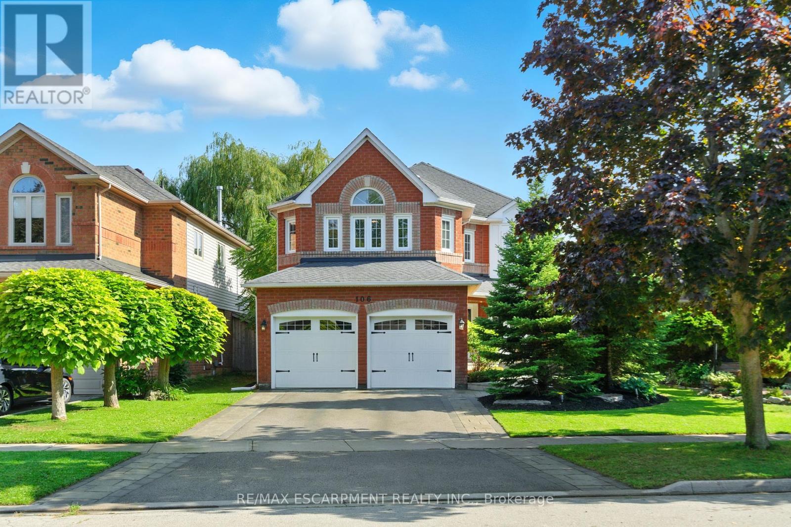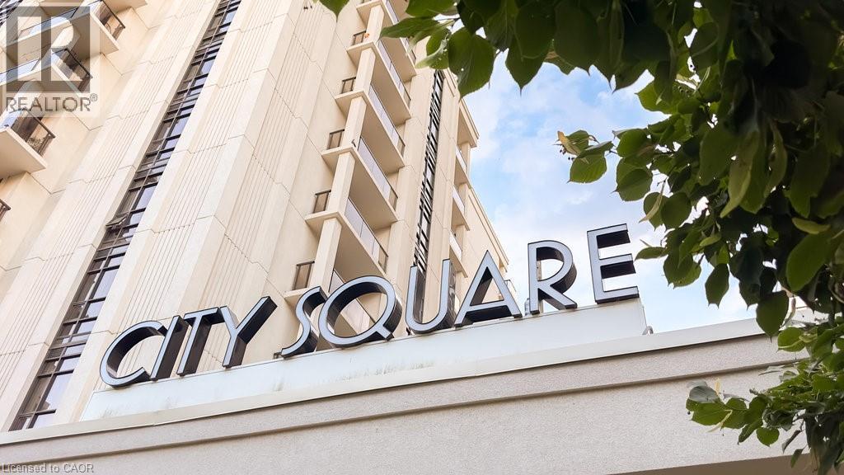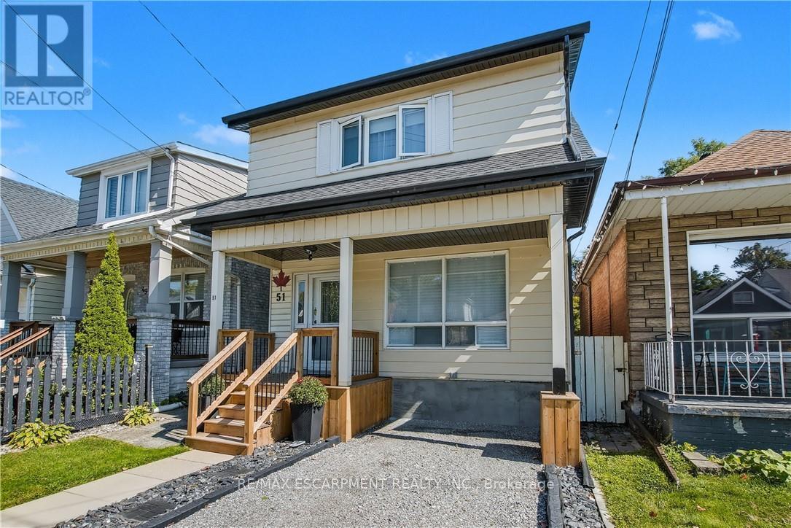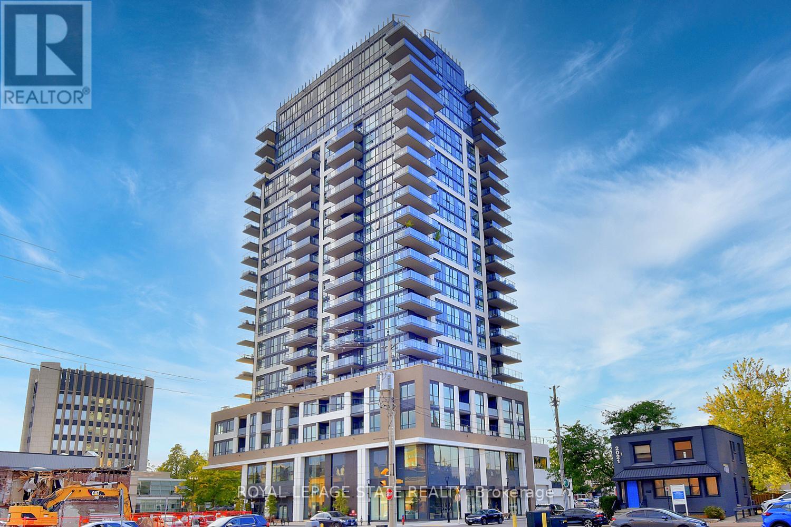- Houseful
- ON
- Burlington
- Aldershot Central
- 52 1121 Cooke Blvd
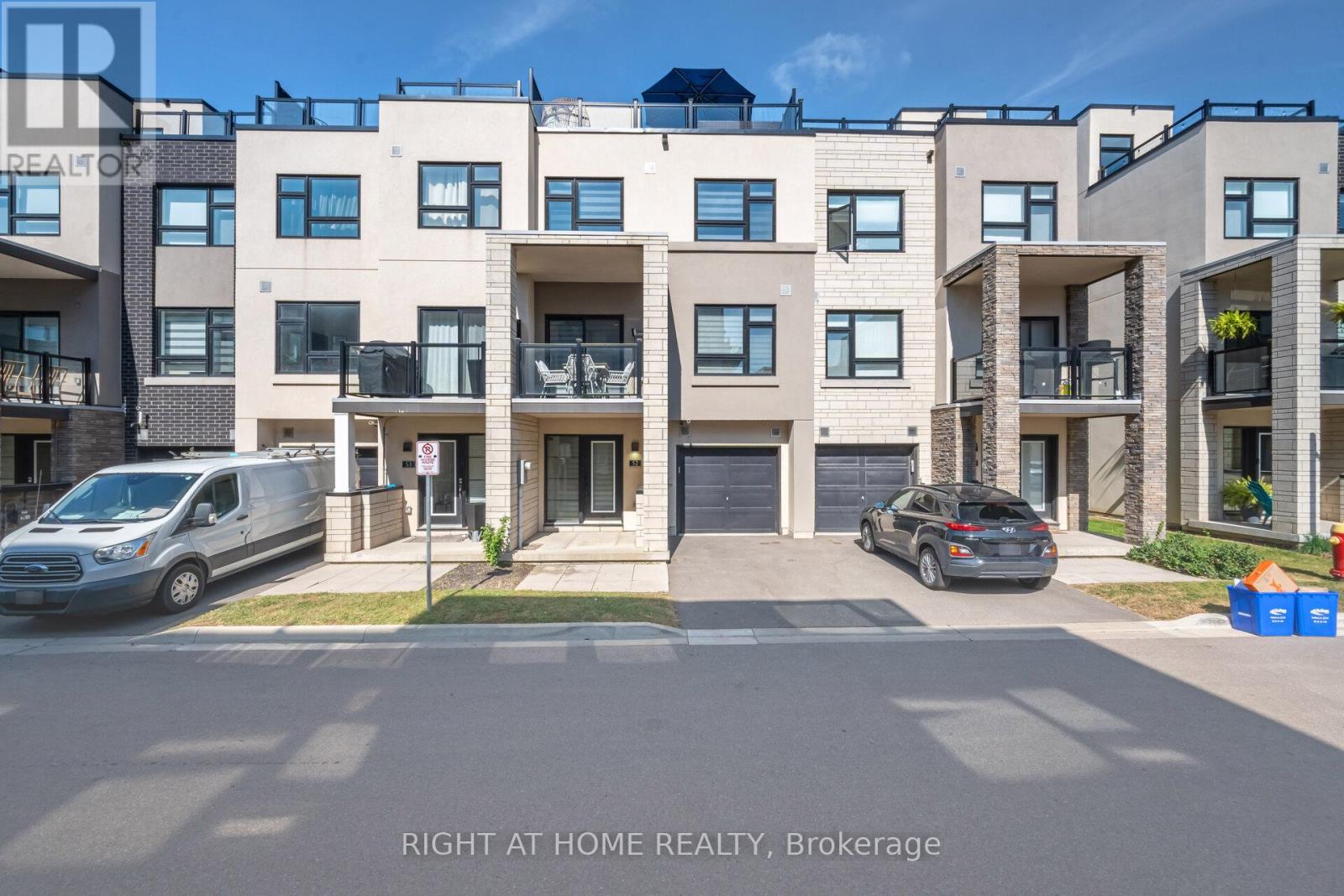
Highlights
Description
- Time on Housefulnew 14 hours
- Property typeSingle family
- Neighbourhood
- Median school Score
- Mortgage payment
*View Tour* Welcome to Station West a modern 3-storey townhome, perfectly located just minutes from the lake, parks, schools, and Aldershot GO Station. This upgraded 2 bedroom, 3 washroom 1,400+ sq. ft. of stylish, low-maintenance living space in one of Burlington's most desirable and commuter-friendly locations. This home has everything you're looking for, a rare hardwood oak staircase with black iron spindles from top to bottom. The potlights and upgraded light fixtures throughout bring a modern touch. Wide plank laminate flooring flows throughout the home, where large windows and a walkout to your private balcony flood the space with natural light. The second floor features a beautifully designed open-concept layout, with spacious living and dining area with a feature wall design that's perfect for entertaining and easy to furnish to suit your style. Step out to an additional balcony from the dining area for even more outdoor space. The kitchen has quartz countertops, a designer backsplash, upgraded black stainless steel appliances, and a large island with breakfast bar, built-in microwave, and built-in hood range. A upgraded 2-piece powder room is also located on this level. The third floor includes bright bedrooms, a full 3-piece bathroom, and bedroom-level laundry for added convenience. The top level boasts an oversized private rooftop terrace with stunning views of Burlington's. (id:63267)
Home overview
- Cooling Central air conditioning
- Heat source Natural gas
- Heat type Forced air
- # total stories 3
- # parking spaces 2
- Has garage (y/n) Yes
- # full baths 2
- # half baths 1
- # total bathrooms 3.0
- # of above grade bedrooms 2
- Flooring Laminate
- Community features Pet restrictions
- Subdivision Lasalle
- Lot size (acres) 0.0
- Listing # W12414172
- Property sub type Single family residence
- Status Active
- Dining room 2.51m X 3.84m
Level: 2nd - Living room 3.84m X 3.56m
Level: 2nd - Kitchen 3.89m X 3.66m
Level: 2nd - Primary bedroom 3.15m X 3.99m
Level: 3rd - 2nd bedroom 2.82m X 2.72m
Level: 3rd - Foyer 2.18m X 1.85m
Level: Ground
- Listing source url Https://www.realtor.ca/real-estate/28885982/52-1121-cooke-boulevard-burlington-lasalle-lasalle
- Listing type identifier Idx

$-1,719
/ Month

