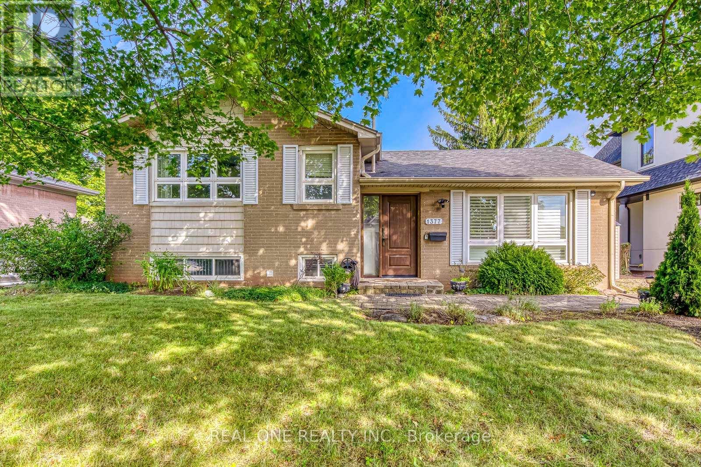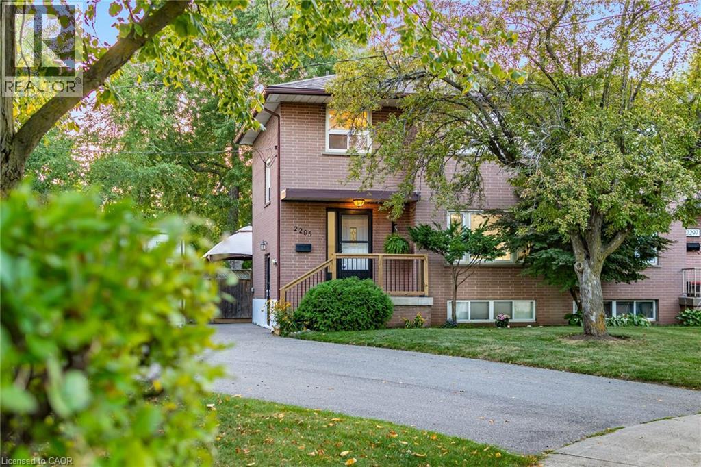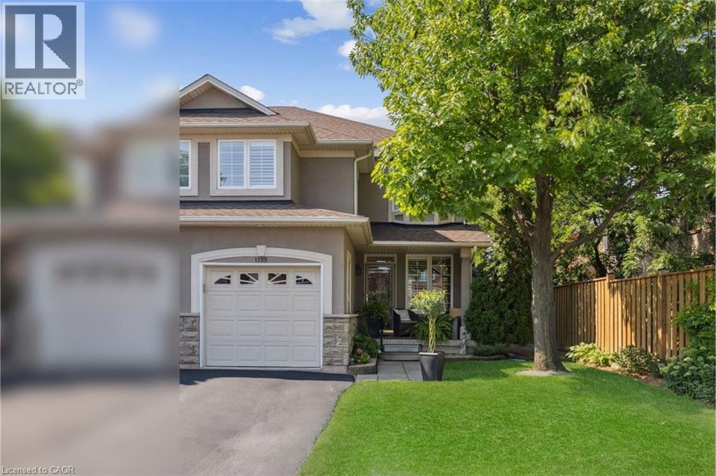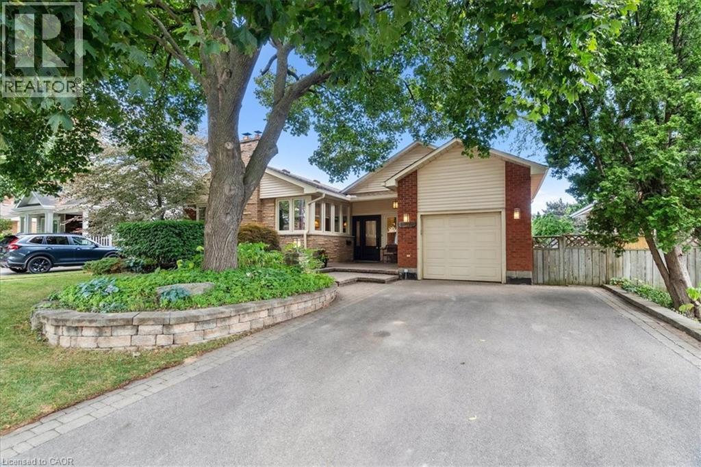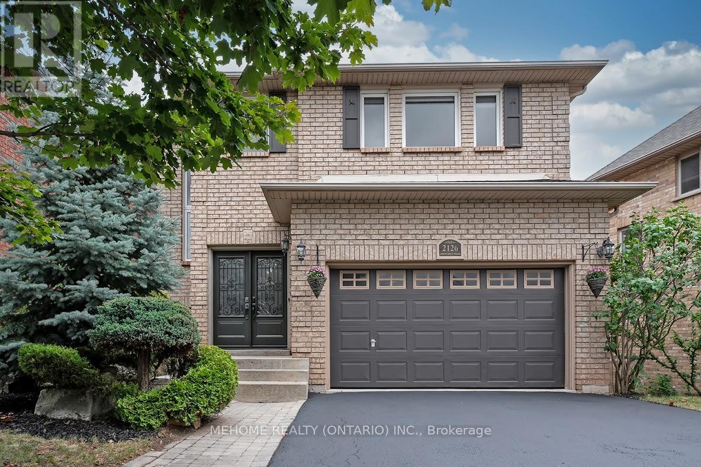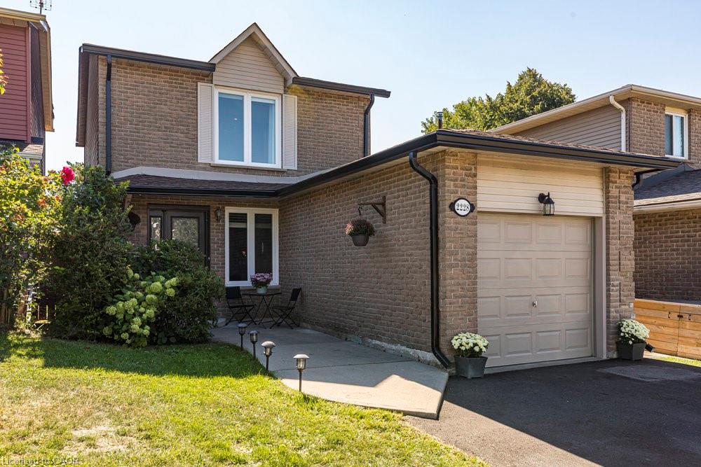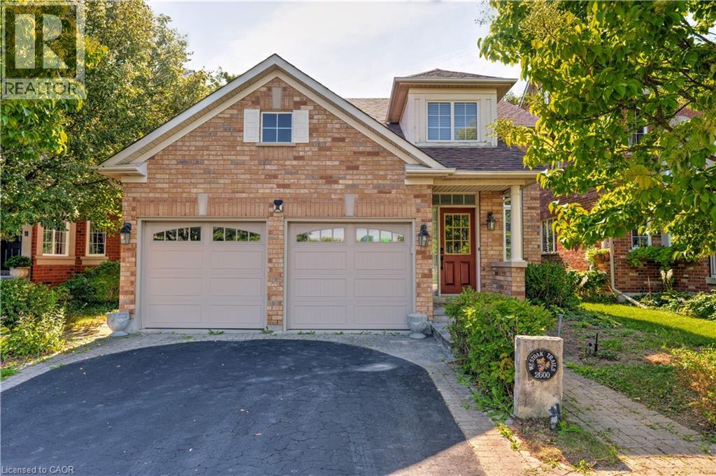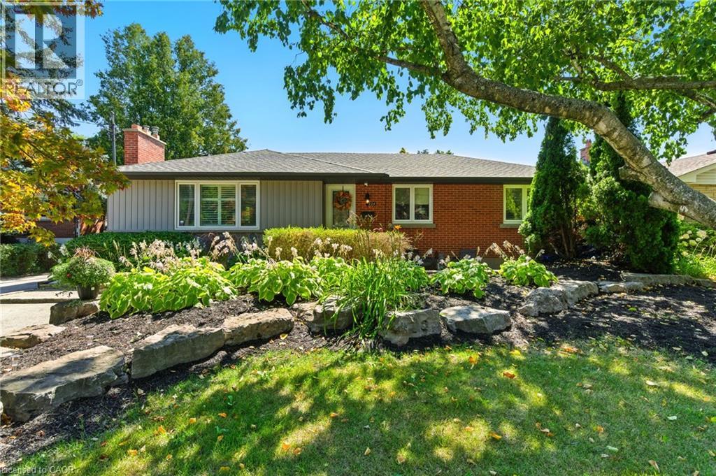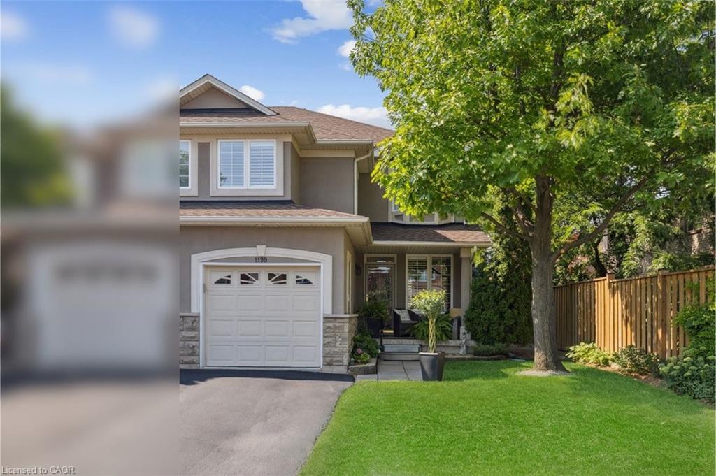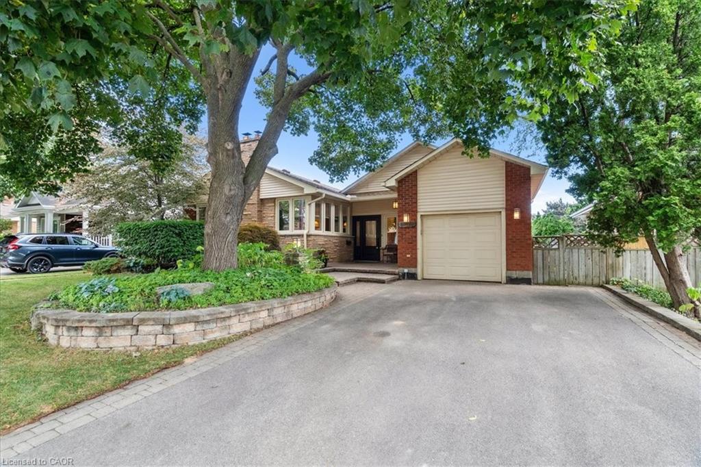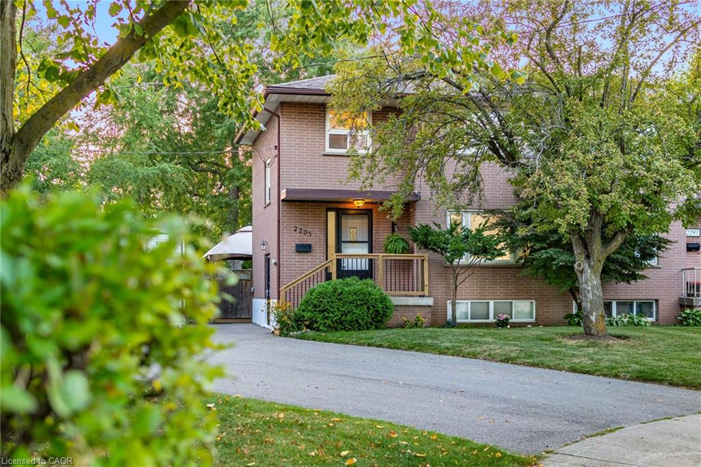- Houseful
- ON
- Burlington
- Appleby
- 5203 Broughton Cres
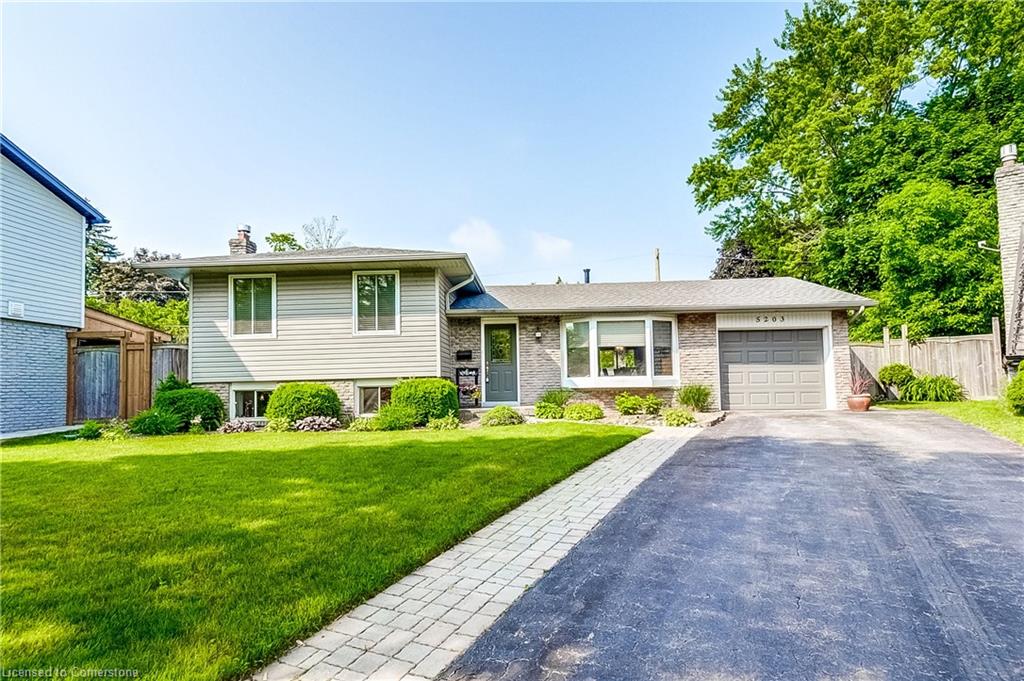
5203 Broughton Cres
5203 Broughton Cres
Highlights
Description
- Home value ($/Sqft)$611/Sqft
- Time on Houseful42 days
- Property typeResidential
- StyleSidesplit
- Neighbourhood
- Median school Score
- Year built1973
- Garage spaces1
- Mortgage payment
A Rare Find in Elizabeth Gardens! Located on a quiet, family-friendly crescent in the highly desirable Elizabeth Gardens neighbourhood of southeast Burlington, this beautifully updated 4-level side split offers over 2,100 square feet of functional living space with room for the whole family. Step inside to discover a bright, open-concept layout featuring a modernized kitchen, spacious living and dining areas, and hardwood flooring or laminate throughout no carpet here! With 3+1 bedrooms and 2 full bathrooms, this home is perfect for growing families or multi-generational living, with two separate entrances to the lower level. Outside, your private backyard oasis awaits complete with a large chlorine pool (liner just 1 year old), heated for extended season enjoyment, and surrounded by lush greenery for total relaxation on a pie shaped lot. Major updates include a new roof (2021) and a professionally finished basement (2017), providing peace of mind and move-in-ready comfort. All this just steps from the lake, close to parks, top-rated schools, shopping, restaurants, and quick highway access. This is your chance to own a stunning home in one of Burlingtons most sought-after communities.
Home overview
- Cooling Central air
- Heat type Forced air, natural gas
- Pets allowed (y/n) No
- Sewer/ septic Sewer (municipal)
- Construction materials Brick, vinyl siding
- Foundation Concrete block
- Roof Asphalt shing
- # garage spaces 1
- # parking spaces 3
- Has garage (y/n) Yes
- Parking desc Attached garage
- # full baths 2
- # total bathrooms 2.0
- # of above grade bedrooms 4
- # of below grade bedrooms 1
- # of rooms 12
- Appliances Built-in microwave, dishwasher, dryer, freezer, microwave, refrigerator, stove, washer, wine cooler
- Has fireplace (y/n) Yes
- Interior features Built-in appliances
- County Halton
- Area 33 - burlington
- Water source Municipal
- Zoning description R3.1
- Lot desc Urban, pie shaped lot, quiet area
- Lot dimensions 42.35 x 106.54
- Approx lot size (range) 0 - 0.5
- Basement information Full, finished
- Building size 2127
- Mls® # 40753426
- Property sub type Single family residence
- Status Active
- Tax year 2025
- Bathroom Second
Level: 2nd - Primary bedroom Second
Level: 2nd - Bedroom Second
Level: 2nd - Bedroom Second
Level: 2nd - Laundry Basement
Level: Basement - Recreational room Basement
Level: Basement - Bathroom Lower
Level: Lower - Family room Lower
Level: Lower - Bedroom Lower
Level: Lower - Eat in kitchen Main
Level: Main - Dining room Main
Level: Main - Living room Main
Level: Main
- Listing type identifier Idx

$-3,464
/ Month

