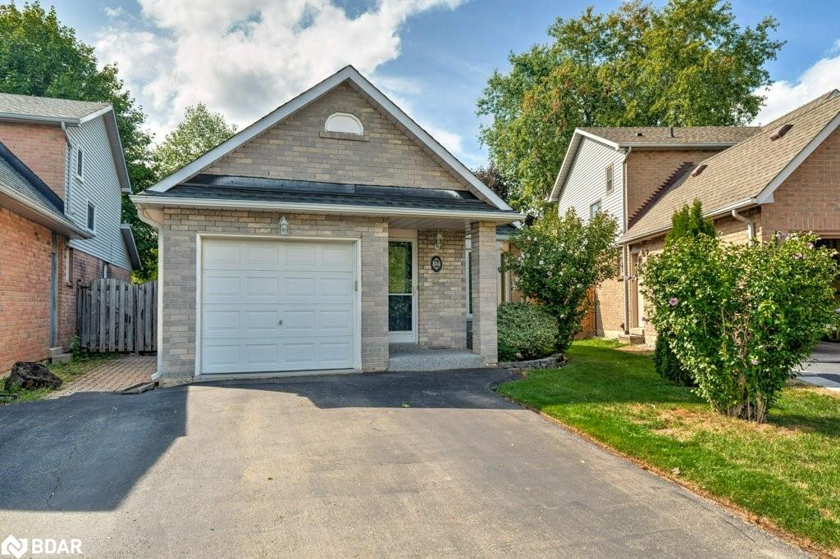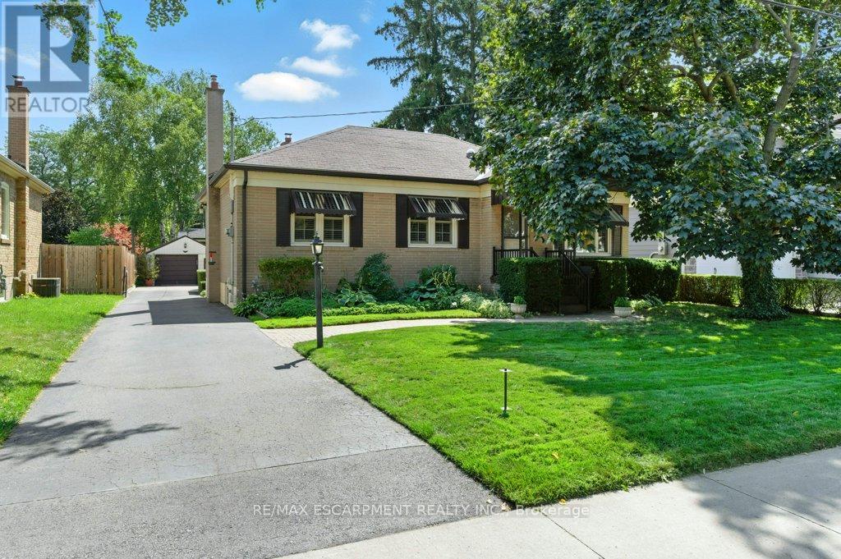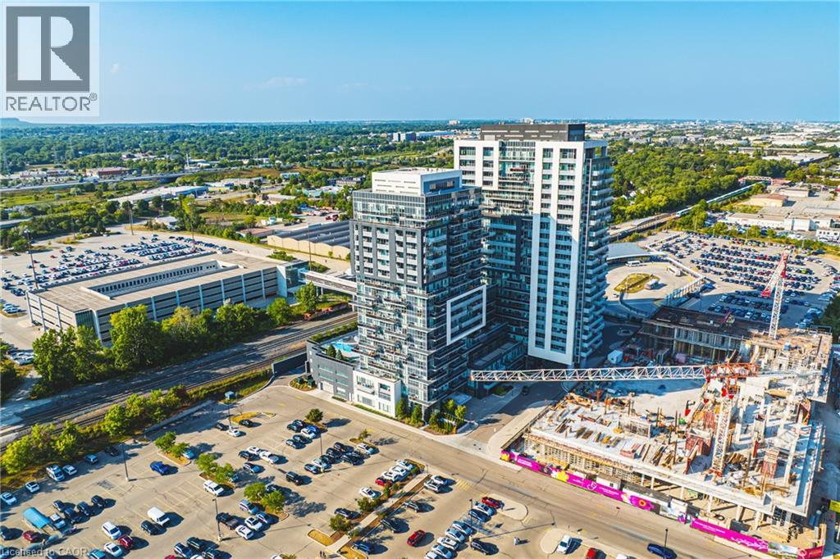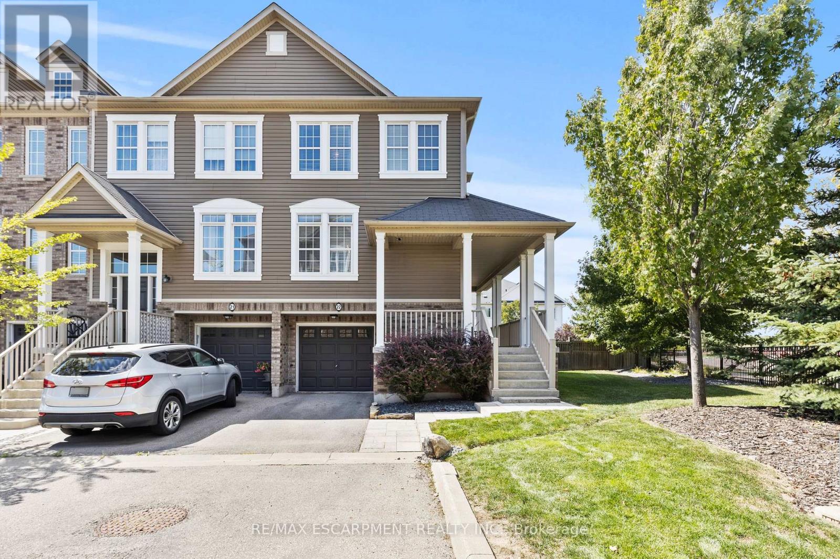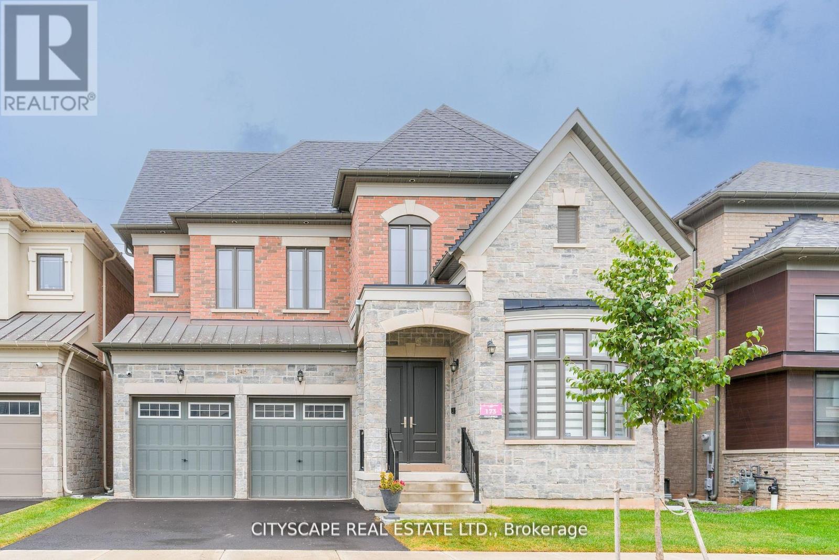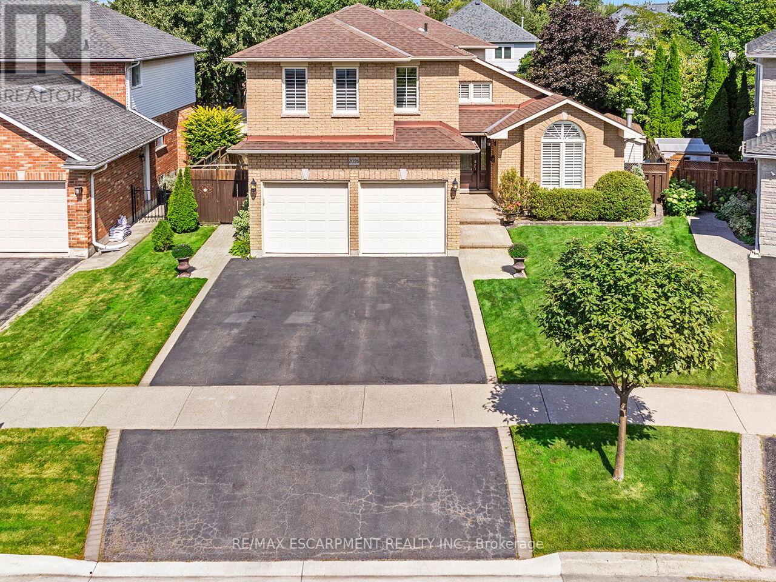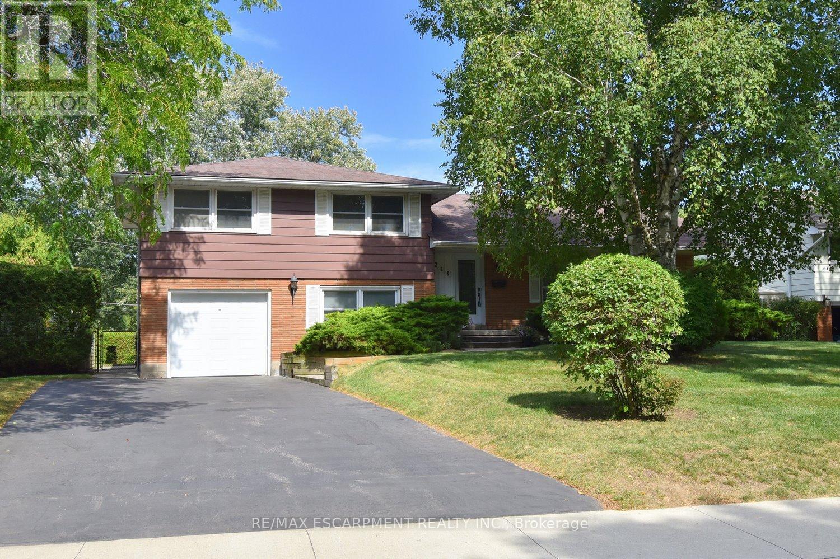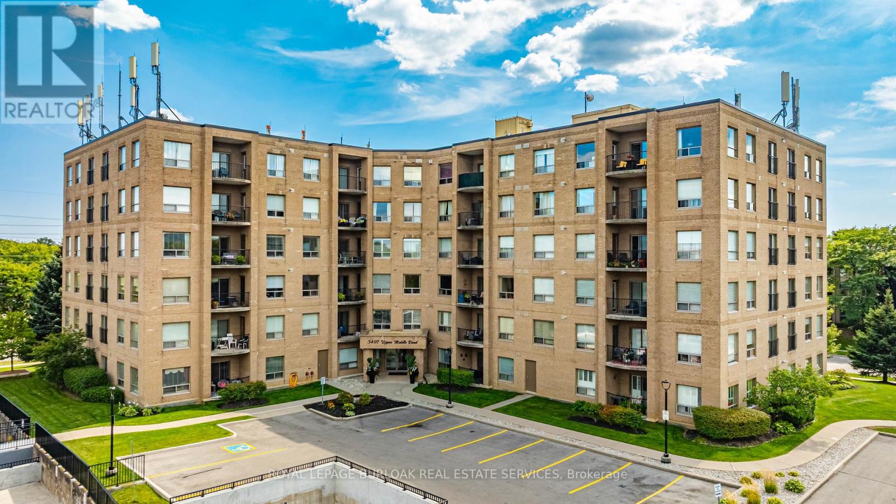- Houseful
- ON
- Burlington
- The Orchard
- 5209 Danielle Dr
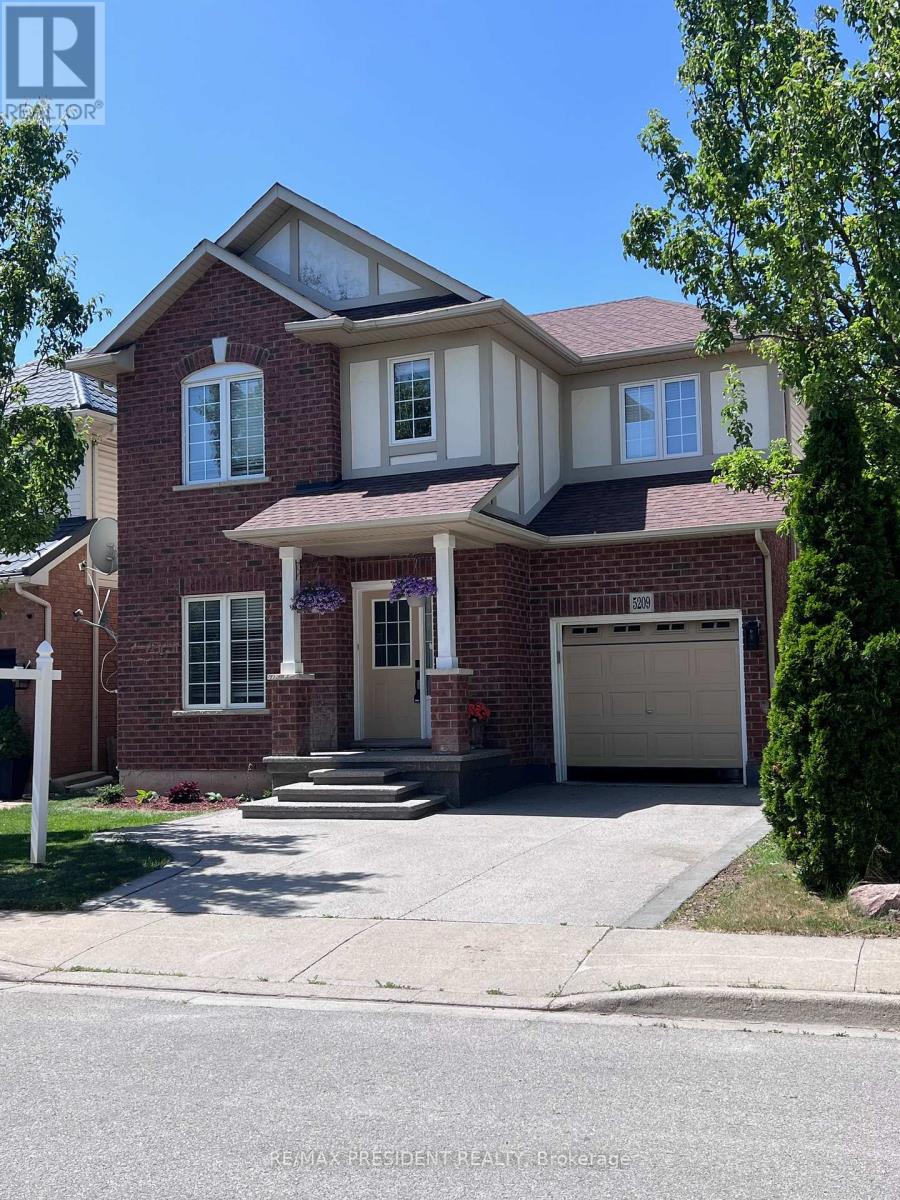
Highlights
Description
- Time on Housefulnew 18 hours
- Property typeSingle family
- Neighbourhood
- Median school Score
- Mortgage payment
Welcome to this beautifully updated 4-bedroom, 4-bathroom home in the highly sought-after, family-friendly Orchard community. Perfectly suited for a growing family, this home offers over 2,400 sq. ft. of functional and stylish living space, with renovations completed in 2024 that elevate both comfort and modern appeal. The main floor features a spacious layout with separate living and dining rooms, ideal for both everyday living and entertaining. The eat-in kitchen boasts updated finishes including granite countertops, stainless steel appliances, and ample cabinetry, and flows seamlessly into the inviting family room with a cozy fireplace and a custom decorative TV wall. Step outside to a private backyard retreat with a patio that's perfect for relaxing, entertaining, or enjoying quiet evenings in a serene setting. Upstairs, you'll find four generously sized bedrooms, including a primary suite complete with a walk-in closet, a beautifully renovated 4-piece ensuite, and a convenient office nookideal for working from home or homework time. A fully updated main bathroom serves the additional bedrooms. The fully finished lower level expands the living space with a cozy recreation room featuring a bar, a versatile den or playroom, a 2-piece bathroom, and plenty of storage. Located close to top-rated schools, scenic parks and trails, recreation centers, shopping, major highways, Bronte Creek Conservation Area, and public transit, this home combines thoughtful updates, modern design, and an unbeatable location offering the perfect blend of family comfort and everyday convenience (id:63267)
Home overview
- Cooling Central air conditioning
- Heat source Natural gas
- Heat type Forced air
- Sewer/ septic Sanitary sewer
- # total stories 2
- Fencing Fenced yard
- # parking spaces 3
- Has garage (y/n) Yes
- # full baths 2
- # half baths 2
- # total bathrooms 4.0
- # of above grade bedrooms 4
- Flooring Hardwood, ceramic
- Subdivision Orchard
- Lot size (acres) 0.0
- Listing # W12381194
- Property sub type Single family residence
- Status Active
- 2nd bedroom 3.04m X 3.5m
Level: 2nd - Primary bedroom 3.74m X 4.05m
Level: 2nd - 3rd bedroom 3.04m X 3.68m
Level: 2nd - 4th bedroom 3.04m X 2.77m
Level: 2nd - Recreational room / games room 4.93m X 8.65m
Level: Basement - Kitchen 4.63m X 3.44m
Level: Main - Dining room 4.2m X 2.89m
Level: Main - Living room 3m X 2.89m
Level: Main - Eating area Measurements not available
Level: Main - Family room 3.87m X 4.99m
Level: Main
- Listing source url Https://www.realtor.ca/real-estate/28814435/5209-danielle-drive-burlington-orchard-orchard
- Listing type identifier Idx

$-3,277
/ Month

