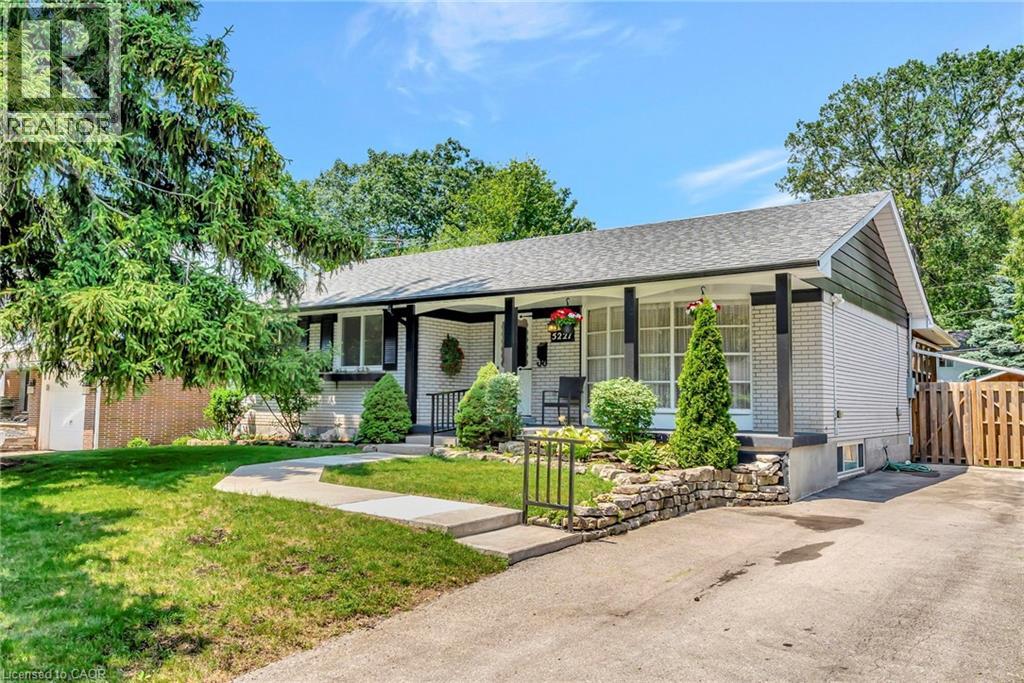- Houseful
- ON
- Burlington
- Appleby
- 5227 Mulberry Dr

Highlights
Description
- Home value ($/Sqft)$510/Sqft
- Time on Houseful52 days
- Property typeSingle family
- StyleBungalow
- Neighbourhood
- Median school Score
- Year built1963
- Mortgage payment
Welcome to 5227 Mulberry Drive, nestled in Burlington’s beautiful and mature Elizabeth Gardens neighborhood. This three-bedroom, two-bath bungalow is surrounded by quiet streets and lush, established trees, while still being close to schools, parks, shopping, and recreation. Recent updates include fresh paint and new flooring in the living, dining, and bedrooms, along with new windows in the bedrooms and bathroom. A seasonal sunroom off the dining room offers an abundance of natural light and a relaxing spot to enjoy much of the year. The finished basement is warm and comfortable with spray foam insulation, a cozy gas fireplace, and built-in surround, perfect for movie nights. A hobby room, workshop/storage space, laundry, three-piece bath, and large cold room add to the functionality. Step outside to the expansive backyard with endless potential and a hydro-wired shed. Parking is a breeze with a single-car driveway that fits up to three vehicles, offering both comfort and convenience. Other highlights include an owned on-demand hot water heater and durable 50-year shingles, adding peace of mind for years to come. Don’t miss this fantastic opportunity to own a well-cared-for home in a quiet, established neighborhood! (id:63267)
Home overview
- Cooling Central air conditioning
- Heat type Forced air
- Sewer/ septic Municipal sewage system
- # total stories 1
- # parking spaces 3
- # full baths 2
- # total bathrooms 2.0
- # of above grade bedrooms 3
- Has fireplace (y/n) Yes
- Community features Quiet area, community centre
- Subdivision 332 - elizabeth gardens
- Directions 2063912
- Lot size (acres) 0.0
- Building size 2216
- Listing # 40764530
- Property sub type Single family residence
- Status Active
- Laundry 3.505m X 2.489m
Level: Basement - Recreational room 8.407m X 9.804m
Level: Basement - Workshop 3.48m X 3.251m
Level: Basement - Bathroom (# of pieces - 3) 1.448m X 2.819m
Level: Basement - Office 3.15m X 2.591m
Level: Basement - Cold room 6.833m X 1.753m
Level: Basement - Bedroom 2.997m X 3.277m
Level: Main - Dining room 2.743m X 3.327m
Level: Main - Bathroom (# of pieces - 4) 2.134m X 3.277m
Level: Main - Living room 5.131m X 3.658m
Level: Main - Sunroom 6.502m X 3.658m
Level: Main - Bedroom 2.489m X 4.089m
Level: Main - Primary bedroom 3.048m X 4.064m
Level: Main - Kitchen 3.531m X 3.277m
Level: Main
- Listing source url Https://www.realtor.ca/real-estate/28789533/5227-mulberry-drive-burlington
- Listing type identifier Idx

$-3,013
/ Month












